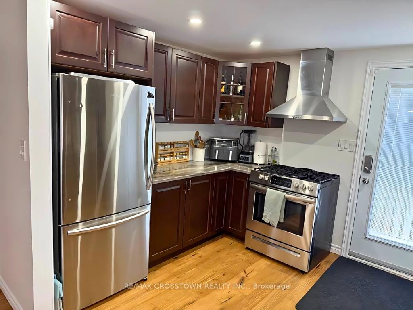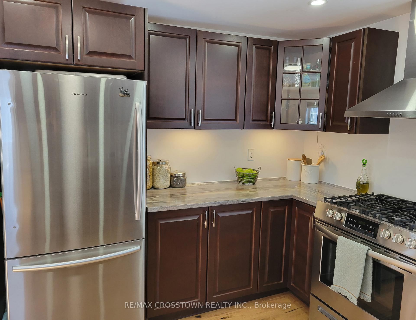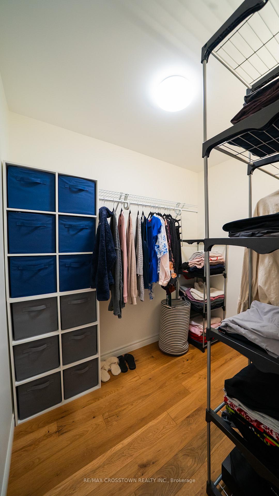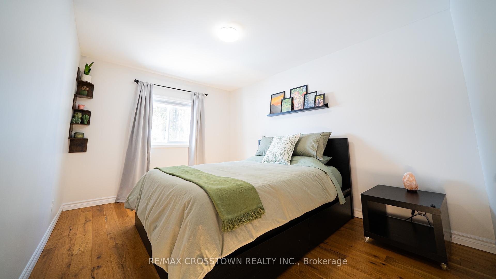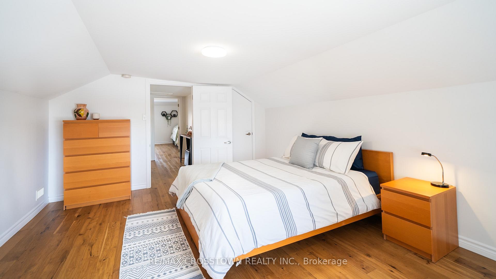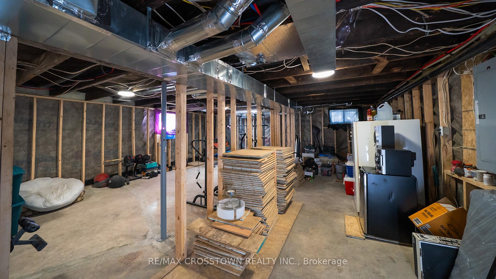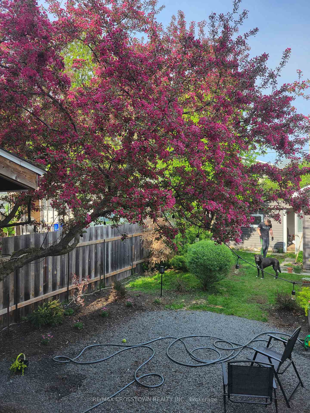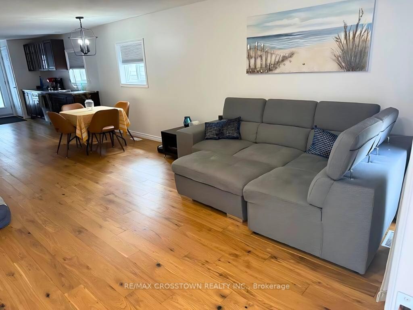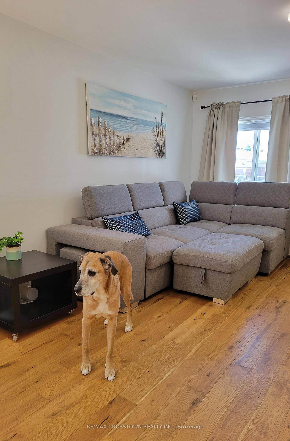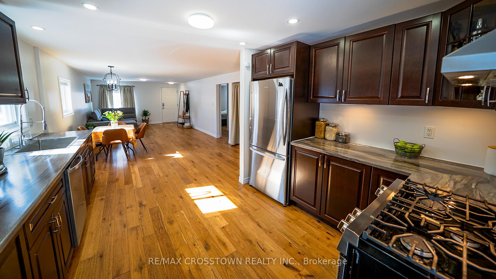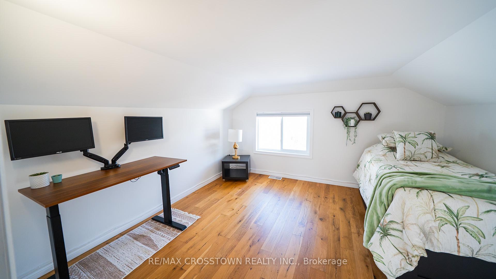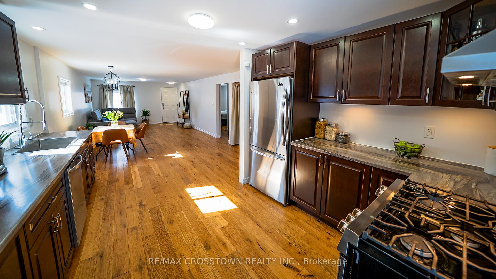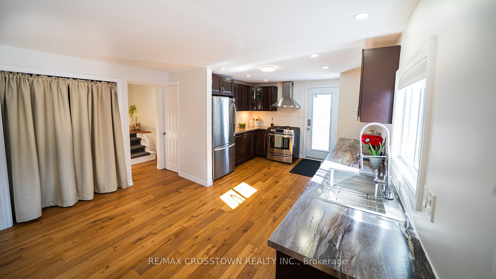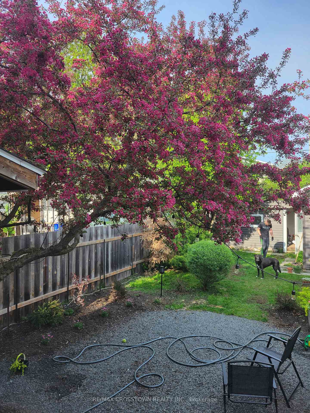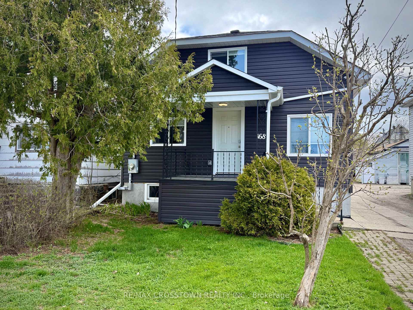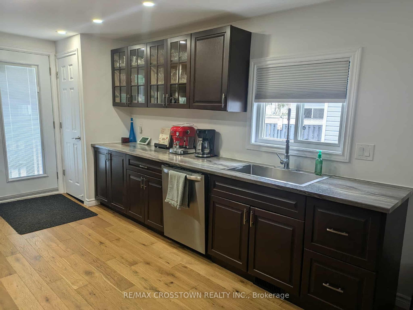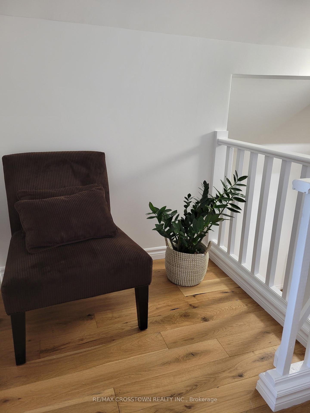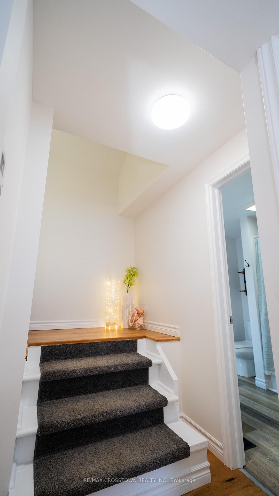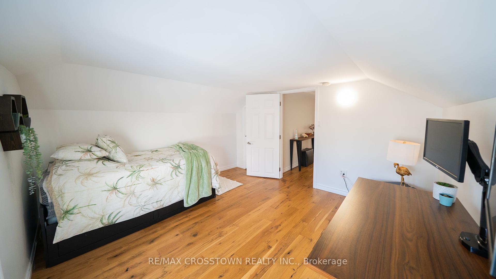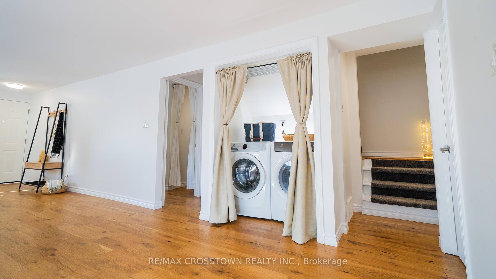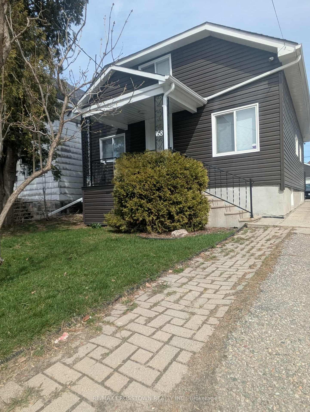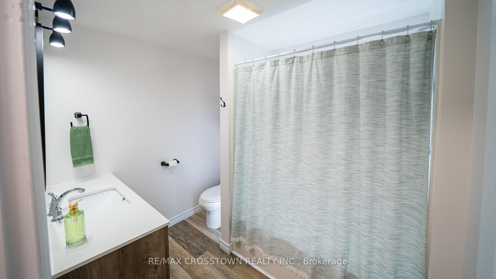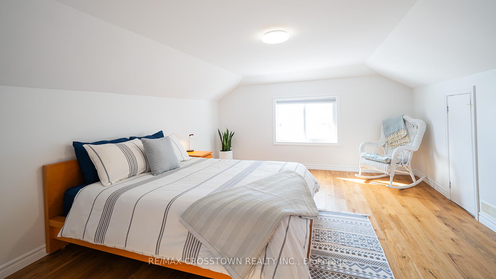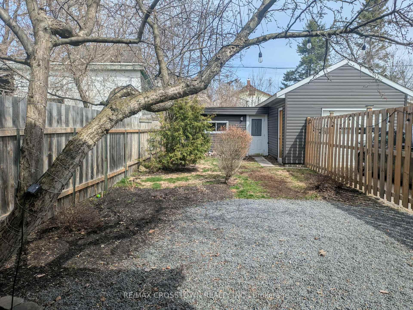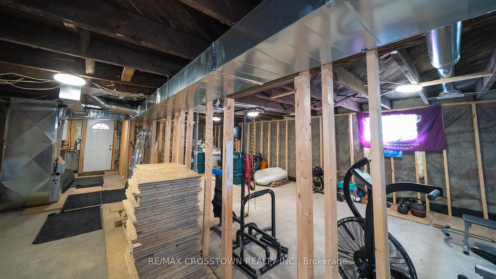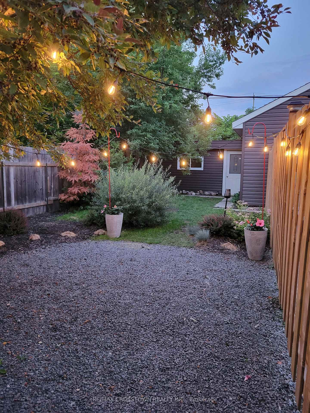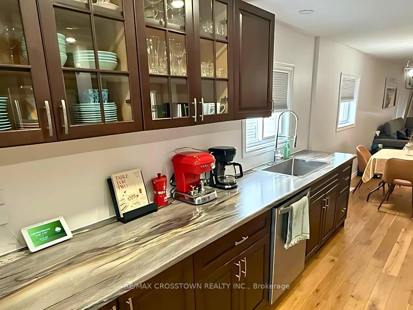$434,900
Available - For Sale
Listing ID: X12128892
168 Victoria Stre East , North Bay, P1B 1P4, Nipissing
| Looking for a Renovated Home with In-Law Suite Potential? Then welcome to this beautifully updated and freshly painted 3-bedroom home, offering a comfortable and functional living space, and potential for an in-law suite, teenager domain or work from home space. The main floor features a bright, open layout with the primary bedroom and walk-in closet, a full 4-piece bathroom, and a convenient laundry closet for added ease. Upstairs, you'll find two generously sized bedrooms and a cozy nook at the top of the landing ideal for a home office, homework station, or quiet reading area. The unfinished basement with a separate entrance presents an exciting opportunity to create an in-law suite, or additional family living space. With forced air gas heating (2020) and central air conditioning (2020), you'll enjoy year-round comfort throughout the home. Step outside to a fully fenced backyard perfect for kids, pets, and entertaining. The detached garage features 200-amp service great for hobbyists or extra storage plus an additional shed for all your outdoor gear. Located just a short walk to the YMCA, schools, shopping, parks, and scenic walking/biking trails, this home combines charm, convenience, and future flexibility. Bonus: Security cameras can remain for the buyers peace of mind. This move-in-ready home has a flexible closing as well. |
| Price | $434,900 |
| Taxes: | $3582.00 |
| Occupancy: | Owner |
| Address: | 168 Victoria Stre East , North Bay, P1B 1P4, Nipissing |
| Directions/Cross Streets: | Wyld & Victoria |
| Rooms: | 6 |
| Bedrooms: | 3 |
| Bedrooms +: | 0 |
| Family Room: | F |
| Basement: | Unfinished, Walk-Up |
| Level/Floor | Room | Length(ft) | Width(ft) | Descriptions | |
| Room 1 | Ground | Kitchen | 14.99 | 11.51 | Open Concept, W/O To Deck |
| Room 2 | Ground | Living Ro | 22.01 | 12.82 | Combined w/Dining, Open Concept |
| Room 3 | Ground | Primary B | 12.66 | 9.68 | Walk-In Closet(s) |
| Room 4 | Second | Bedroom 2 | 15.25 | 12.4 | |
| Room 5 | Second | Bedroom 3 | 12.5 | 12 |
| Washroom Type | No. of Pieces | Level |
| Washroom Type 1 | 4 | Ground |
| Washroom Type 2 | 0 | |
| Washroom Type 3 | 0 | |
| Washroom Type 4 | 0 | |
| Washroom Type 5 | 0 |
| Total Area: | 0.00 |
| Approximatly Age: | 51-99 |
| Property Type: | Detached |
| Style: | 1 1/2 Storey |
| Exterior: | Vinyl Siding |
| Garage Type: | Detached |
| Drive Parking Spaces: | 2 |
| Pool: | None |
| Other Structures: | Shed |
| Approximatly Age: | 51-99 |
| Approximatly Square Footage: | 1100-1500 |
| CAC Included: | N |
| Water Included: | N |
| Cabel TV Included: | N |
| Common Elements Included: | N |
| Heat Included: | N |
| Parking Included: | N |
| Condo Tax Included: | N |
| Building Insurance Included: | N |
| Fireplace/Stove: | N |
| Heat Type: | Forced Air |
| Central Air Conditioning: | Central Air |
| Central Vac: | N |
| Laundry Level: | Syste |
| Ensuite Laundry: | F |
| Sewers: | Sewer |
| Utilities-Cable: | A |
| Utilities-Hydro: | Y |
$
%
Years
This calculator is for demonstration purposes only. Always consult a professional
financial advisor before making personal financial decisions.
| Although the information displayed is believed to be accurate, no warranties or representations are made of any kind. |
| RE/MAX CROSSTOWN REALTY INC. |
|
|

Milad Akrami
Sales Representative
Dir:
647-678-7799
Bus:
647-678-7799
| Book Showing | Email a Friend |
Jump To:
At a Glance:
| Type: | Freehold - Detached |
| Area: | Nipissing |
| Municipality: | North Bay |
| Neighbourhood: | Central |
| Style: | 1 1/2 Storey |
| Approximate Age: | 51-99 |
| Tax: | $3,582 |
| Beds: | 3 |
| Baths: | 1 |
| Fireplace: | N |
| Pool: | None |
Locatin Map:
Payment Calculator:

