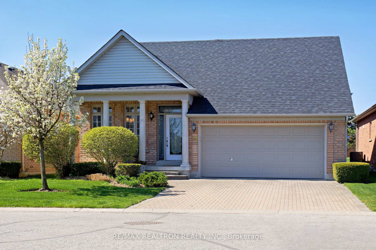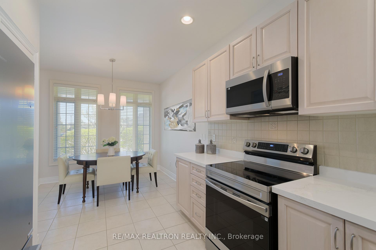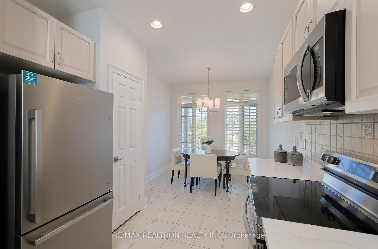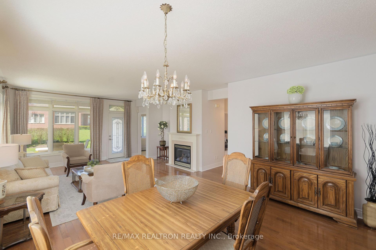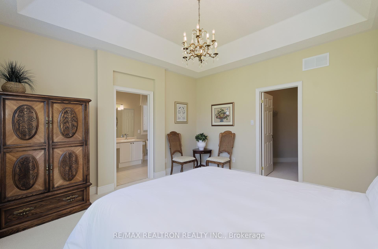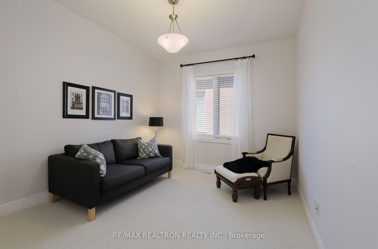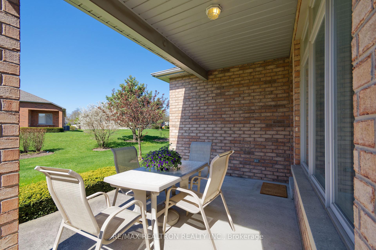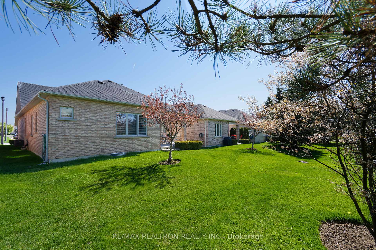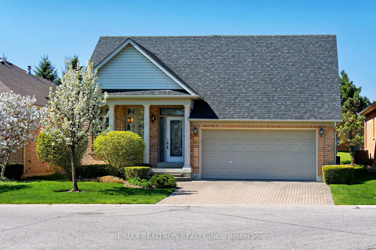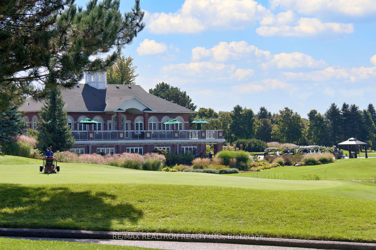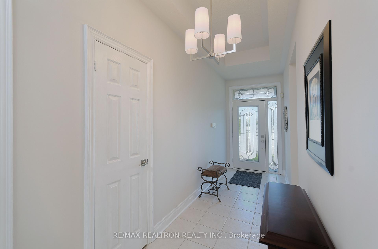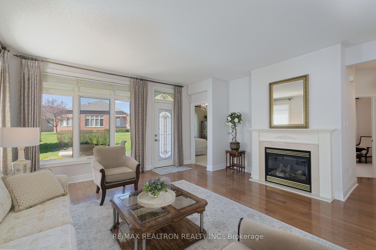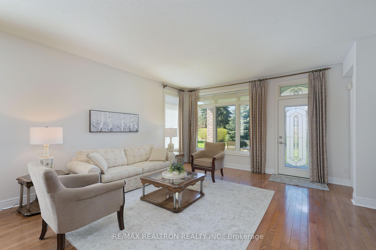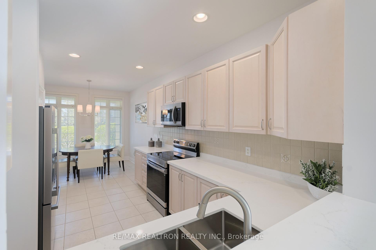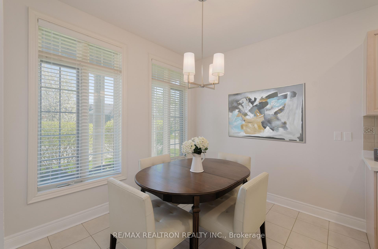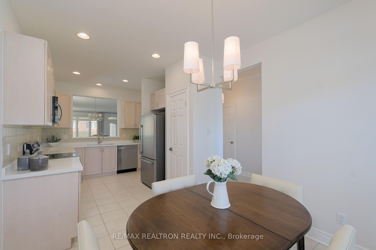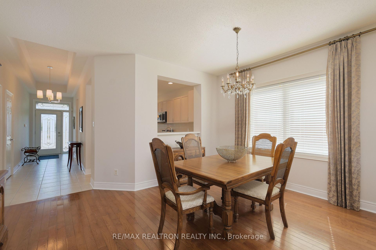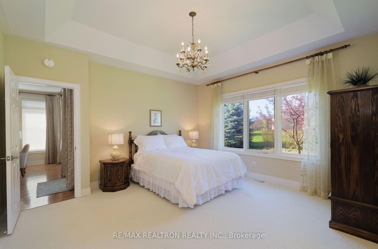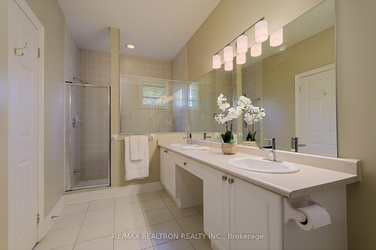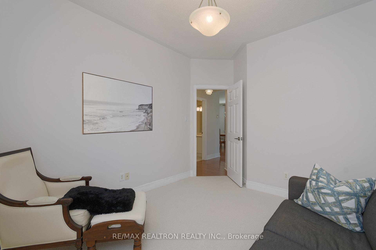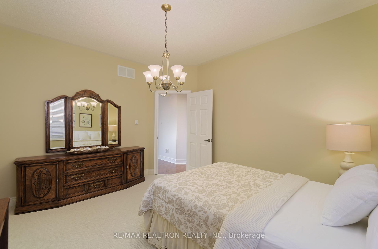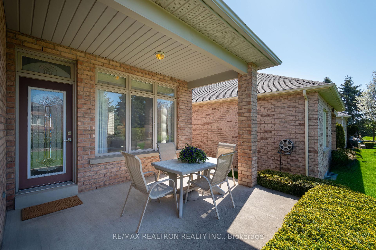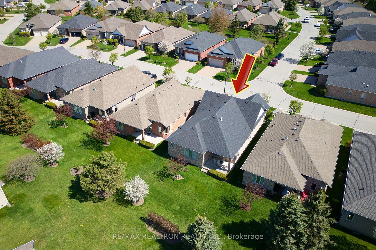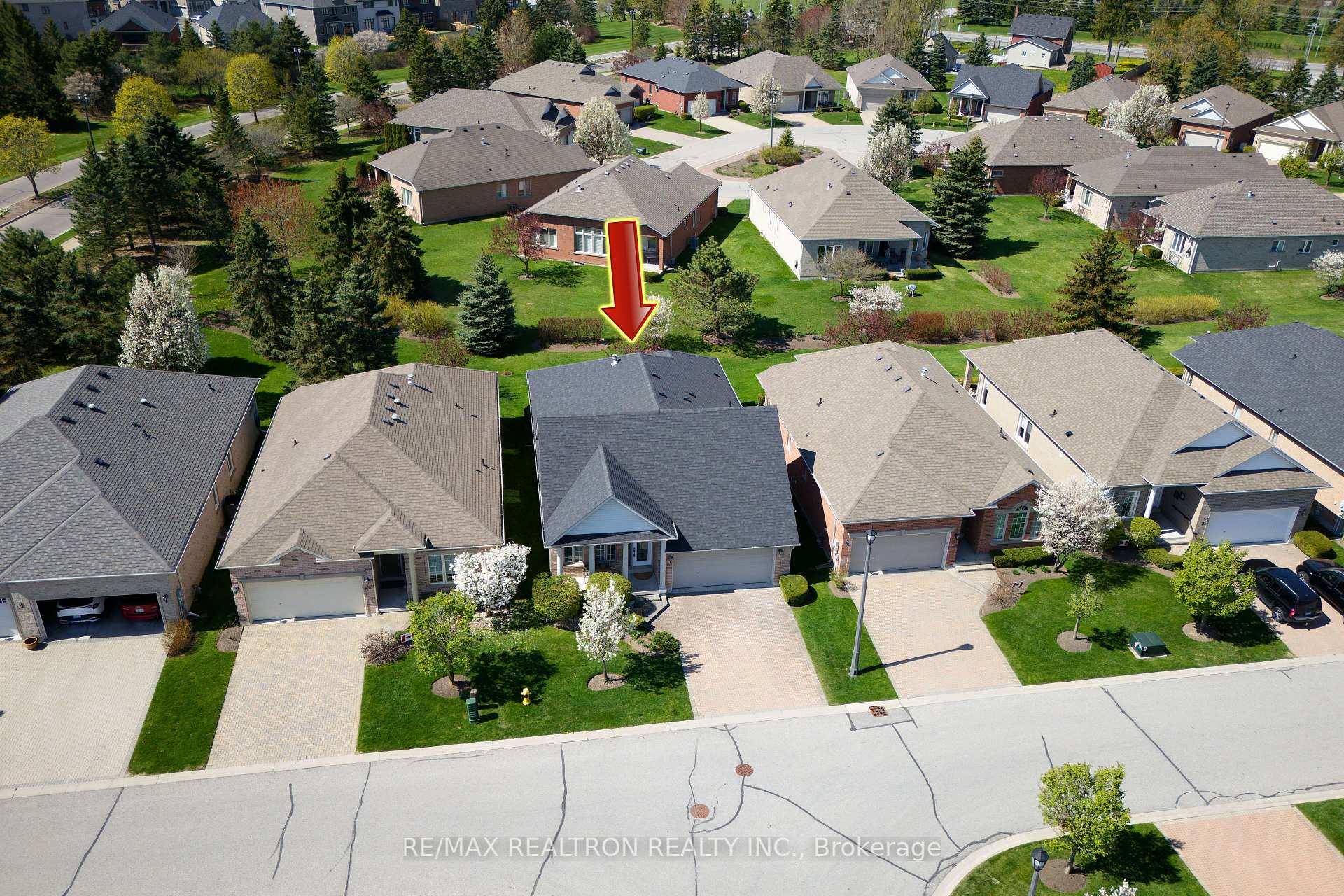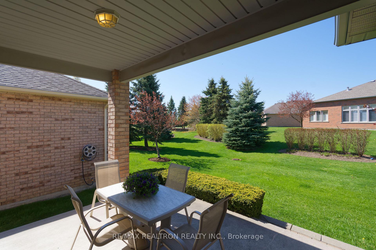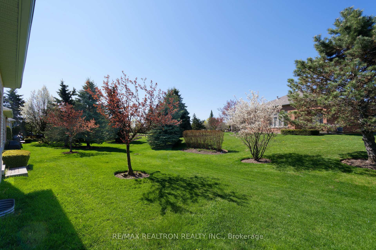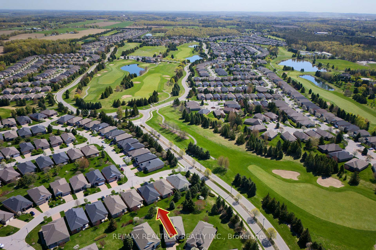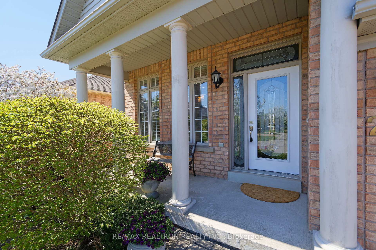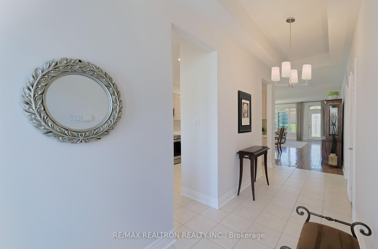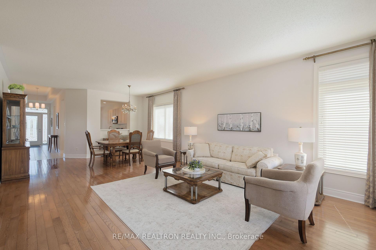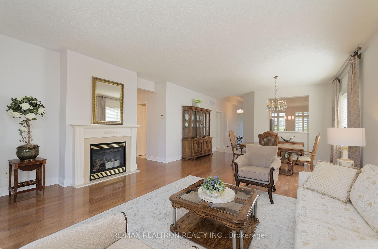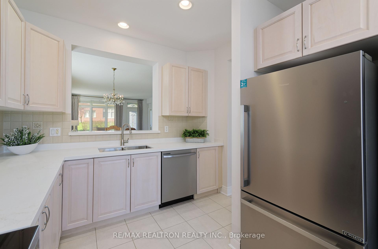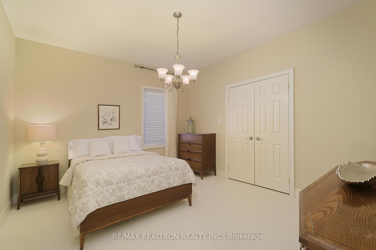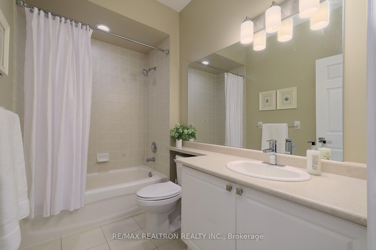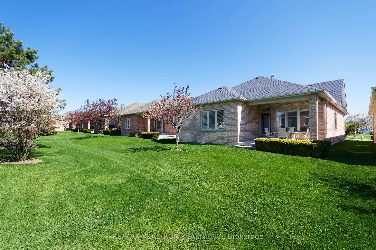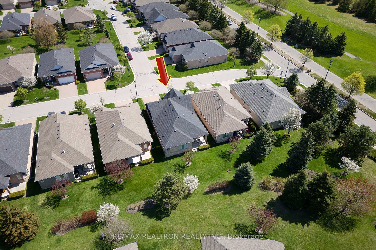$1,145,000
Available - For Sale
Listing ID: N12145210
29 Lambs Run N/A , Whitchurch-Stouffville, L4A 1P7, York
| Fabulous Pinehurst model in the Florida Style Bungalow Golf Course Community! Absolutely nothing to do but move in and enjoy! Freshly painted Great room, kitchen and laundry room, baseboards and door frames, new quartz counter top, brand new kitchen appliances, fridge 18 mths, new door handles thru-out as well as front and back exterior doors, brand new berber carpet in 2 bedrooms and den, 5 new faucets, 4 new upgraded light fixtures, new laundry room cabinet with built in sink, shower heads replaced, roof replaced 2021, furnace and fireplace inspection 2 weeks ago, immaculate!!!!! Larger breakfast area with this elevation as well as long covered from porch, maintenance fees include---- Rogers internet and cable, snow removal, lawn maint, sprinkler system, use of Rec Centre -- indoor swimming pool, sauna, billiards, gym, fitness, tennis courts party room +++++ |
| Price | $1,145,000 |
| Taxes: | $5332.65 |
| Occupancy: | Vacant |
| Address: | 29 Lambs Run N/A , Whitchurch-Stouffville, L4A 1P7, York |
| Directions/Cross Streets: | Hwy #48 & Aurora Rd. |
| Rooms: | 7 |
| Rooms +: | 1 |
| Bedrooms: | 2 |
| Bedrooms +: | 0 |
| Family Room: | F |
| Basement: | Unfinished |
| Level/Floor | Room | Length(ft) | Width(ft) | Descriptions | |
| Room 1 | Main | Living Ro | 16.1 | 14.99 | Hardwood Floor, Gas Fireplace, W/O To Patio |
| Room 2 | Main | Dining Ro | 16.1 | 14.99 | Combined w/Living, Hardwood Floor, Pass Through |
| Room 3 | Main | Kitchen | 13.19 | 9.61 | Modern Kitchen, Tile Floor, Quartz Counter |
| Room 4 | Main | Breakfast | 9.61 | 8.1 | Combined w/Kitchen, Tile Floor, Overlooks Frontyard |
| Room 5 | Main | Den | 10.99 | 10.2 | Broadloom, Picture Window |
| Room 6 | Main | Primary B | 14.6 | 13.61 | Broadloom, 4 Pc Ensuite, Coffered Ceiling(s) |
| Room 7 | Main | Bedroom 2 | 12.99 | 10.99 | Broadloom, Double Closet, Picture Window |
| Washroom Type | No. of Pieces | Level |
| Washroom Type 1 | 4 | Main |
| Washroom Type 2 | 4 | Main |
| Washroom Type 3 | 0 | |
| Washroom Type 4 | 0 | |
| Washroom Type 5 | 0 |
| Total Area: | 0.00 |
| Property Type: | Detached |
| Style: | Bungalow |
| Exterior: | Brick |
| Garage Type: | Attached |
| (Parking/)Drive: | Private |
| Drive Parking Spaces: | 2 |
| Park #1 | |
| Parking Type: | Private |
| Park #2 | |
| Parking Type: | Private |
| Pool: | None |
| Approximatly Square Footage: | 1500-2000 |
| Property Features: | Golf, Rec./Commun.Centre |
| CAC Included: | N |
| Water Included: | N |
| Cabel TV Included: | N |
| Common Elements Included: | N |
| Heat Included: | N |
| Parking Included: | N |
| Condo Tax Included: | N |
| Building Insurance Included: | N |
| Fireplace/Stove: | Y |
| Heat Type: | Forced Air |
| Central Air Conditioning: | Central Air |
| Central Vac: | N |
| Laundry Level: | Syste |
| Ensuite Laundry: | F |
| Sewers: | Sewer |
$
%
Years
This calculator is for demonstration purposes only. Always consult a professional
financial advisor before making personal financial decisions.
| Although the information displayed is believed to be accurate, no warranties or representations are made of any kind. |
| RE/MAX REALTRON REALTY INC. |
|
|

Milad Akrami
Sales Representative
Dir:
647-678-7799
Bus:
647-678-7799
| Virtual Tour | Book Showing | Email a Friend |
Jump To:
At a Glance:
| Type: | Freehold - Detached |
| Area: | York |
| Municipality: | Whitchurch-Stouffville |
| Neighbourhood: | Ballantrae |
| Style: | Bungalow |
| Tax: | $5,332.65 |
| Beds: | 2 |
| Baths: | 2 |
| Fireplace: | Y |
| Pool: | None |
Locatin Map:
Payment Calculator:

