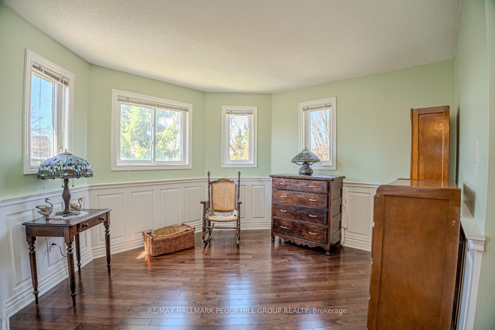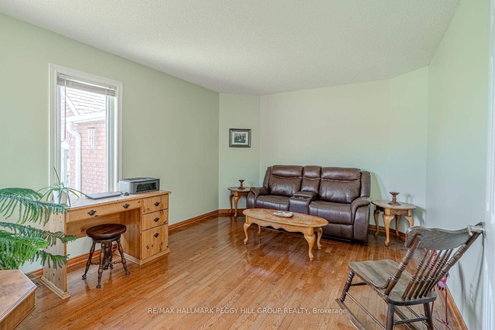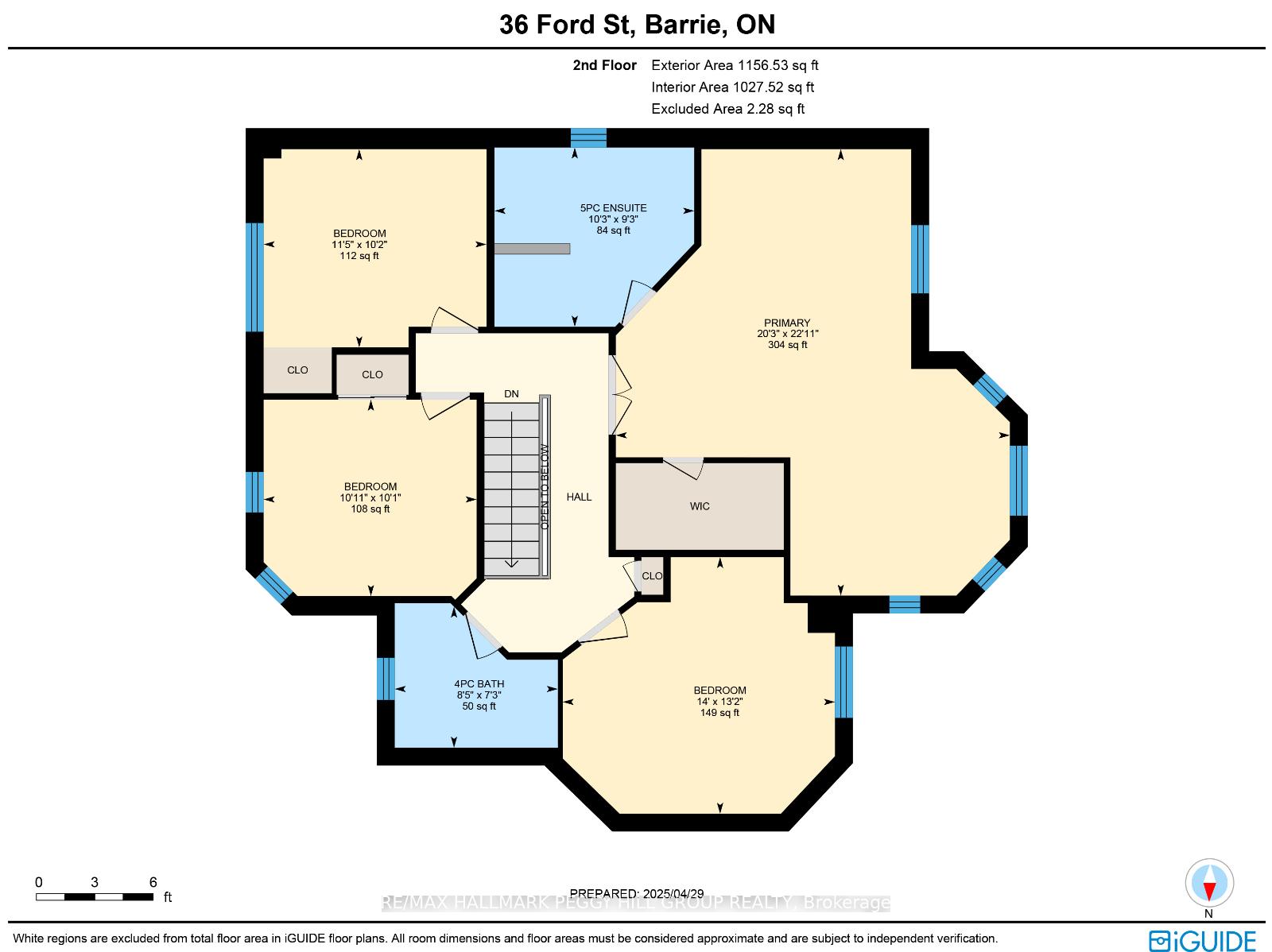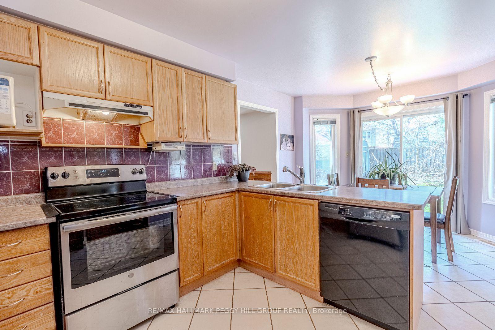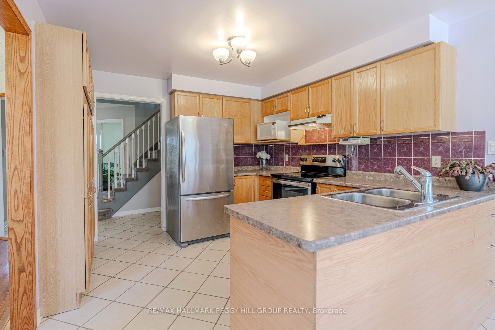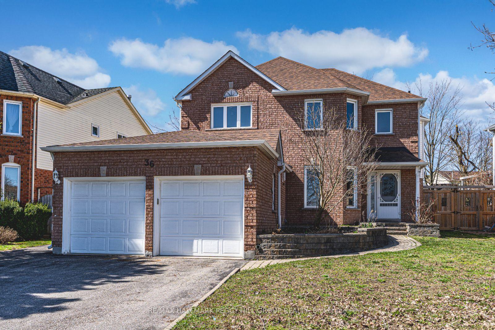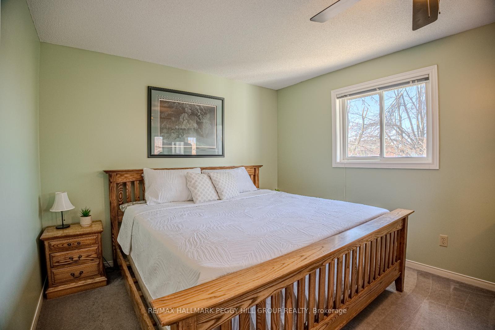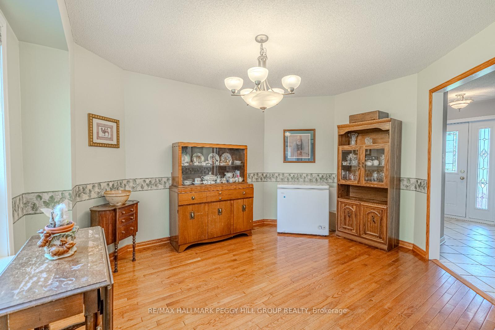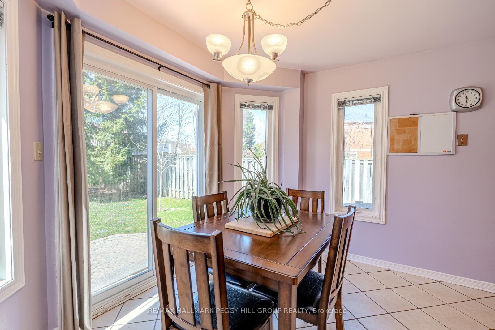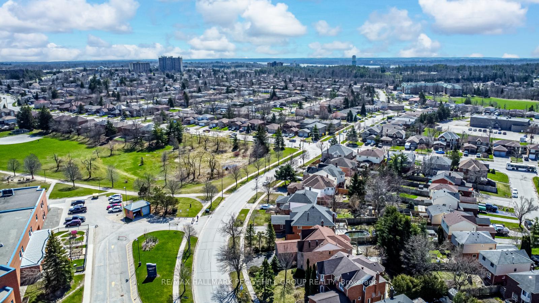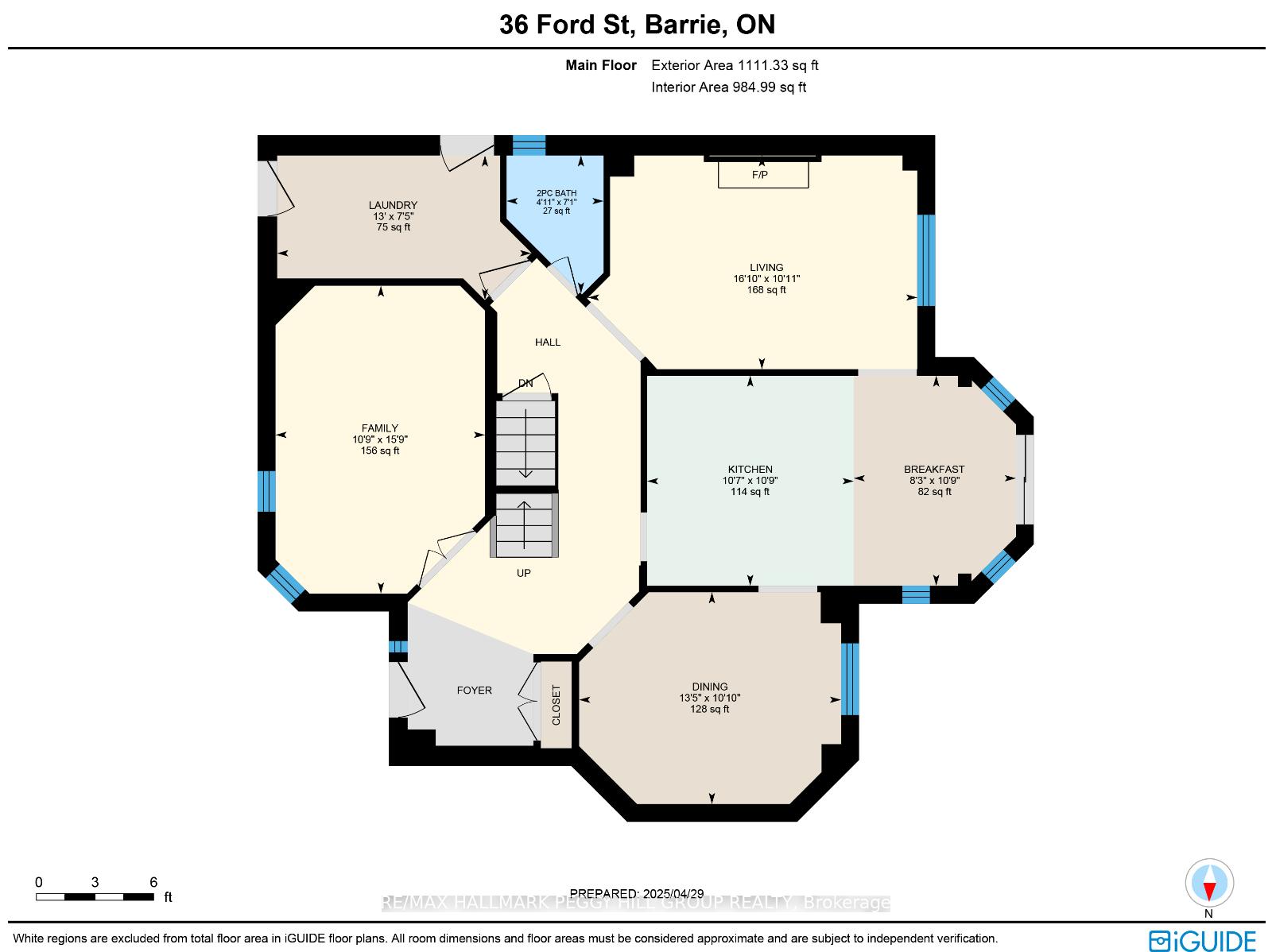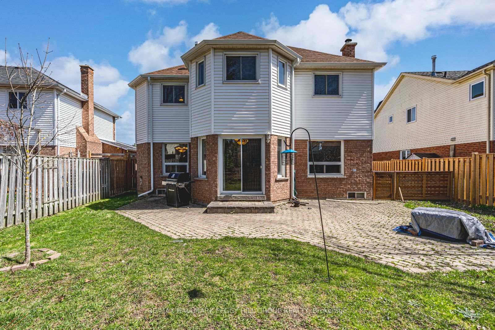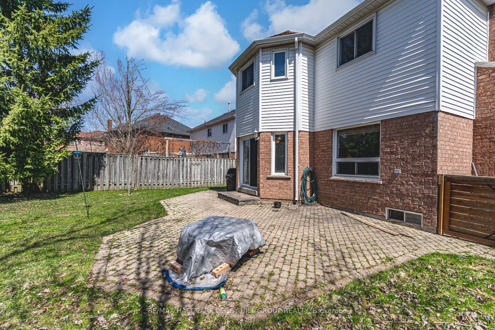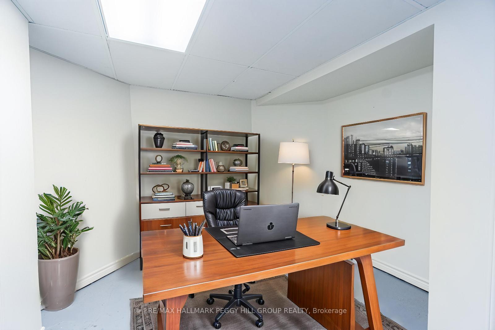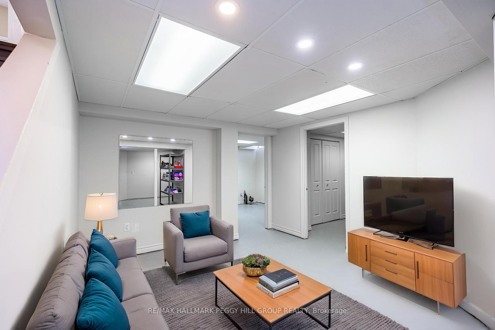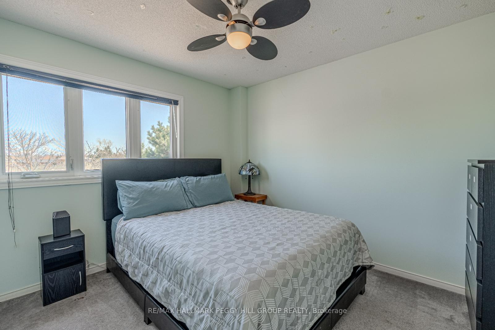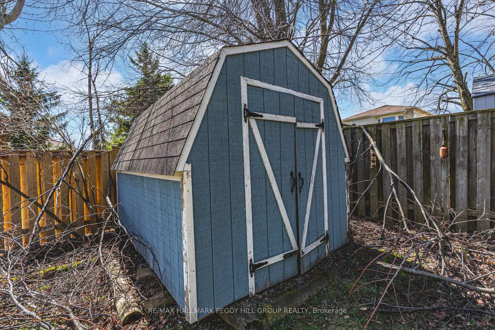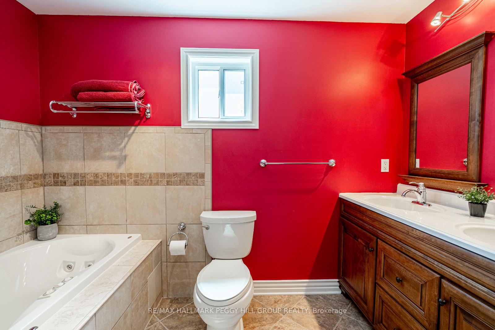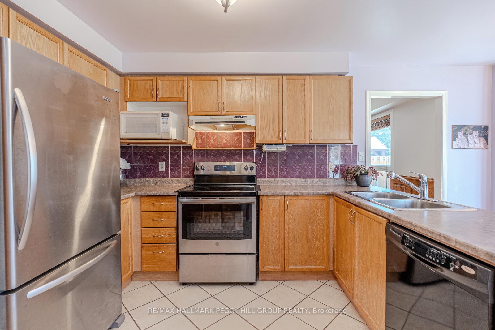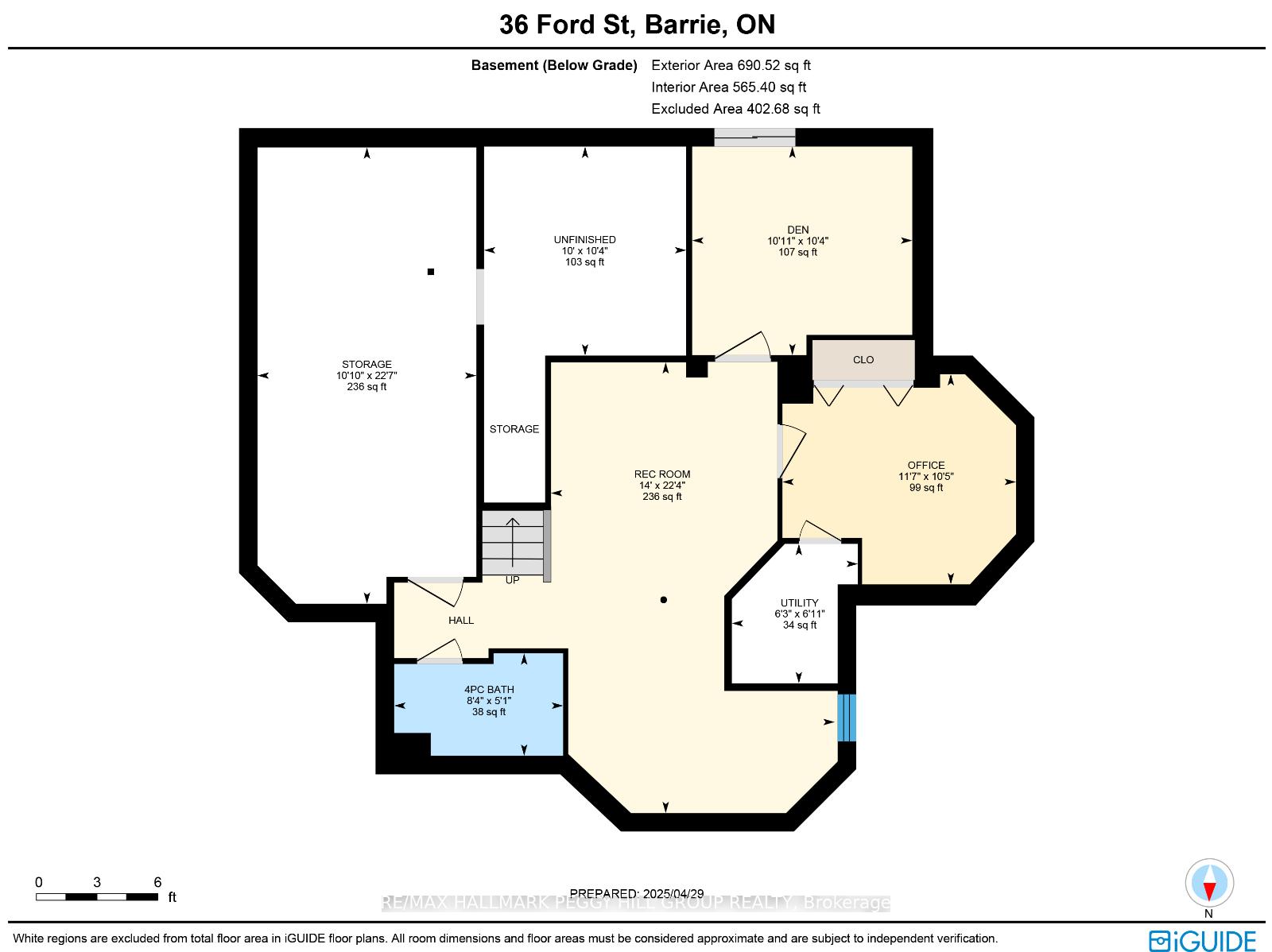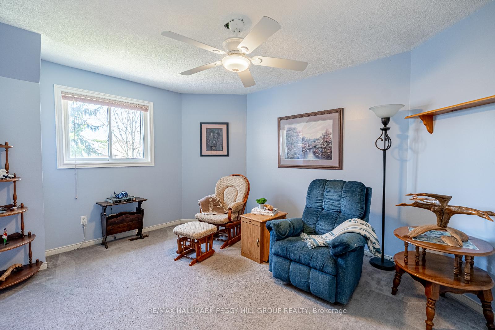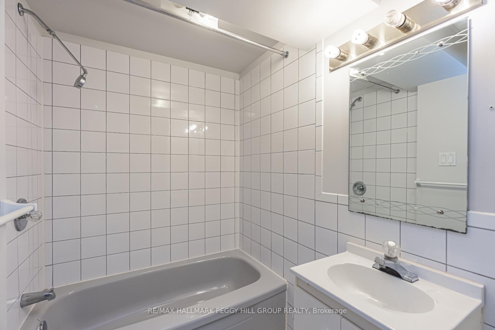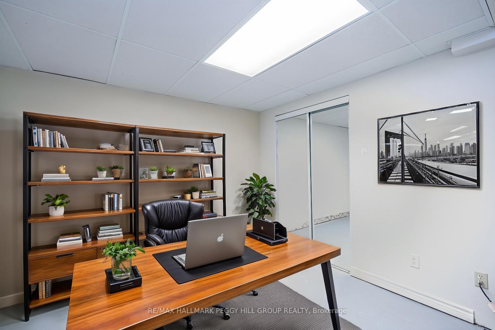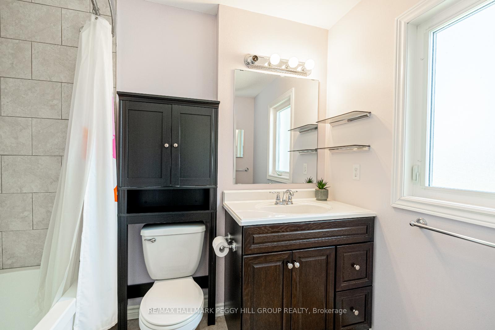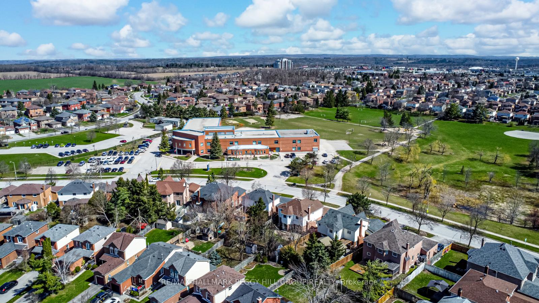$849,900
Available - For Sale
Listing ID: S12145388
36 Ford Stre , Barrie, L4N 7J4, Simcoe
| WELL-LOCATED & SPACIOUS 2-STOREY HOME IN NORTH BARRIE! Welcome to 36 Ford Street, a spacious 2-storey home in Barrie's north end, ideally located directly across from West Bayfield Elementary School and close to parks, transit, churches, and everyday essentials. Curb appeal is strong with a brick front exterior, updated eavestroughs, an interlock walkway, and an extended paved driveway that's three cars wide and runs along the left side of the home to the backyard - ideal for trailer parking. The attached 2-car garage includes inside entry and two garage door openers. The fully fenced backyard features newer fencing along the left side, an interlock patio, a shed, and a dedicated dog kennel area with access from the laundry room and a gate into the rest of the yard. Inside, enjoy a freshly painted, family-friendly layout with a large eat-in kitchen offering plenty of cabinetry, pantry storage, some stainless steel appliances, and a walkout to the backyard. A formal dining room, cozy living room with a fireplace, and a bonus family room on the main level add to the functionality. Upstairs, four generously sized bedrooms include a spacious primary suite with a 5-piece ensuite. The partially finished basement offers additional potential, ready for your finishing touches. An ideal #HomeToStay for growing families looking for comfort, convenience, and room to make it their own. |
| Price | $849,900 |
| Taxes: | $5603.14 |
| Assessment Year: | 2025 |
| Occupancy: | Owner |
| Address: | 36 Ford Stre , Barrie, L4N 7J4, Simcoe |
| Acreage: | < .50 |
| Directions/Cross Streets: | Livingstone St W/Ford St |
| Rooms: | 9 |
| Rooms +: | 3 |
| Bedrooms: | 4 |
| Bedrooms +: | 0 |
| Family Room: | T |
| Basement: | Full, Partially Fi |
| Level/Floor | Room | Length(ft) | Width(ft) | Descriptions | |
| Room 1 | Main | Kitchen | 10.76 | 10.59 | |
| Room 2 | Main | Breakfast | 10.76 | 8.23 | |
| Room 3 | Main | Dining Ro | 10.82 | 13.42 | |
| Room 4 | Main | Living Ro | 10.92 | 16.83 | |
| Room 5 | Main | Family Ro | 15.74 | 10.76 | |
| Room 6 | Main | Laundry | 7.41 | 12.99 | |
| Room 7 | Second | Primary B | 22.89 | 20.24 | |
| Room 8 | Second | Bedroom | 13.15 | 14.01 | |
| Room 9 | Second | Bedroom | 10.07 | 10.92 | |
| Room 10 | Second | Bedroom | 10.17 | 11.41 | |
| Room 11 | Basement | Recreatio | 22.34 | 14.01 | |
| Room 12 | Basement | Den | 10.33 | 10.92 | |
| Room 13 | Basement | Office | 10.4 | 11.58 |
| Washroom Type | No. of Pieces | Level |
| Washroom Type 1 | 2 | Main |
| Washroom Type 2 | 4 | Second |
| Washroom Type 3 | 5 | Second |
| Washroom Type 4 | 4 | Basement |
| Washroom Type 5 | 0 |
| Total Area: | 0.00 |
| Approximatly Age: | 31-50 |
| Property Type: | Detached |
| Style: | 2-Storey |
| Exterior: | Brick, Vinyl Siding |
| Garage Type: | Attached |
| (Parking/)Drive: | Private Tr |
| Drive Parking Spaces: | 3 |
| Park #1 | |
| Parking Type: | Private Tr |
| Park #2 | |
| Parking Type: | Private Tr |
| Pool: | None |
| Other Structures: | Fence - Full |
| Approximatly Age: | 31-50 |
| Approximatly Square Footage: | 2000-2500 |
| Property Features: | Golf, Park |
| CAC Included: | N |
| Water Included: | N |
| Cabel TV Included: | N |
| Common Elements Included: | N |
| Heat Included: | N |
| Parking Included: | N |
| Condo Tax Included: | N |
| Building Insurance Included: | N |
| Fireplace/Stove: | Y |
| Heat Type: | Forced Air |
| Central Air Conditioning: | Central Air |
| Central Vac: | Y |
| Laundry Level: | Syste |
| Ensuite Laundry: | F |
| Sewers: | Sewer |
$
%
Years
This calculator is for demonstration purposes only. Always consult a professional
financial advisor before making personal financial decisions.
| Although the information displayed is believed to be accurate, no warranties or representations are made of any kind. |
| RE/MAX HALLMARK PEGGY HILL GROUP REALTY |
|
|

Milad Akrami
Sales Representative
Dir:
647-678-7799
Bus:
647-678-7799
| Virtual Tour | Book Showing | Email a Friend |
Jump To:
At a Glance:
| Type: | Freehold - Detached |
| Area: | Simcoe |
| Municipality: | Barrie |
| Neighbourhood: | West Bayfield |
| Style: | 2-Storey |
| Approximate Age: | 31-50 |
| Tax: | $5,603.14 |
| Beds: | 4 |
| Baths: | 4 |
| Fireplace: | Y |
| Pool: | None |
Locatin Map:
Payment Calculator:

