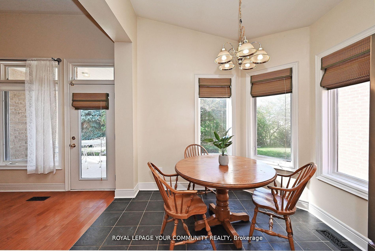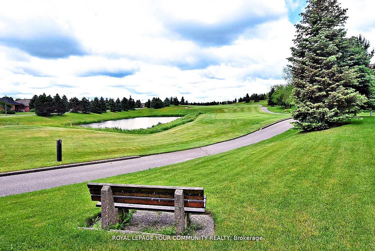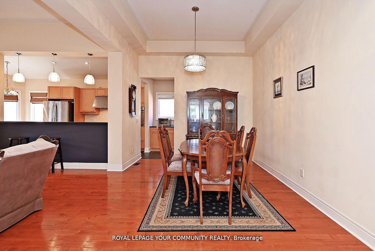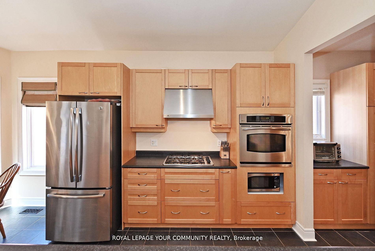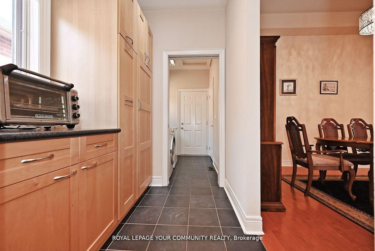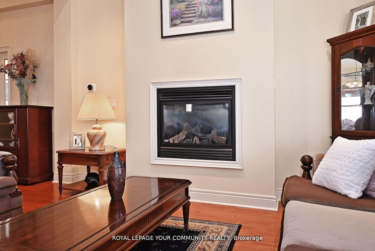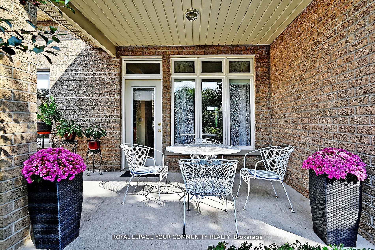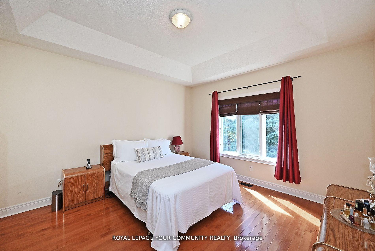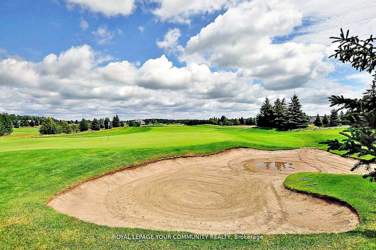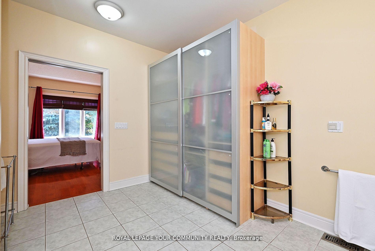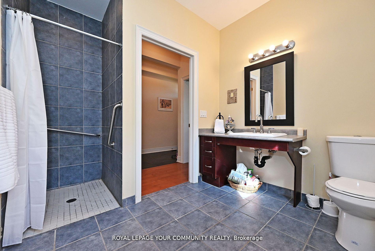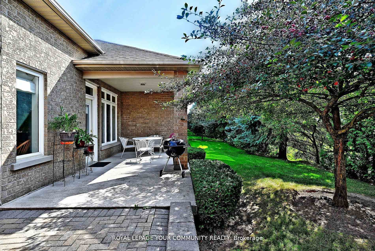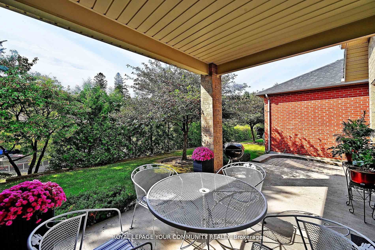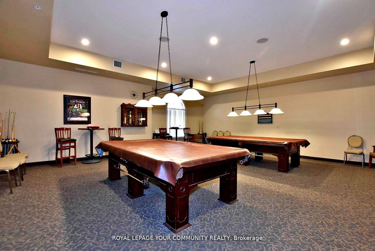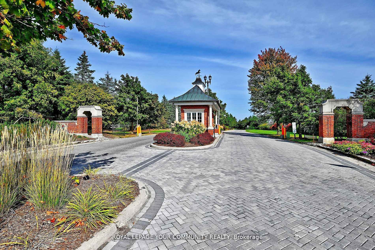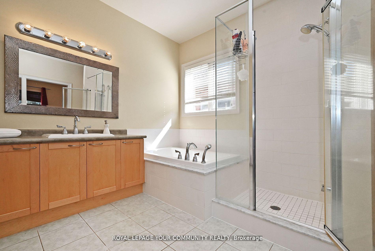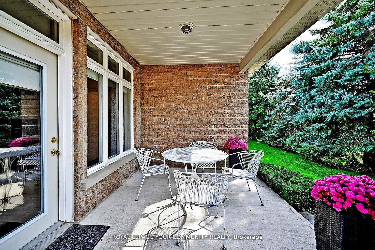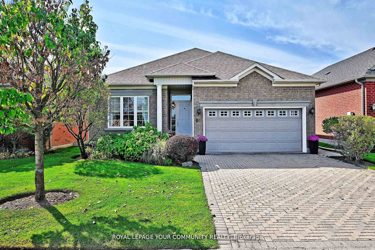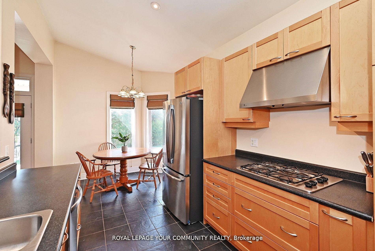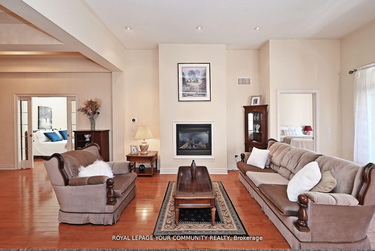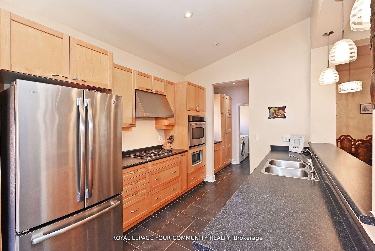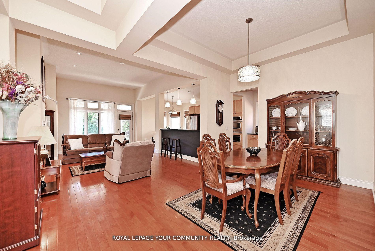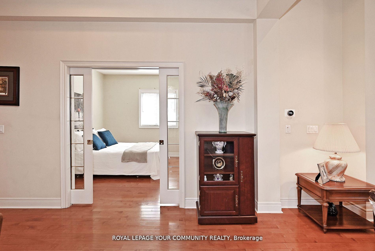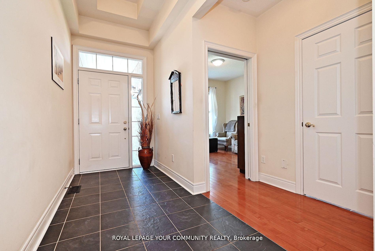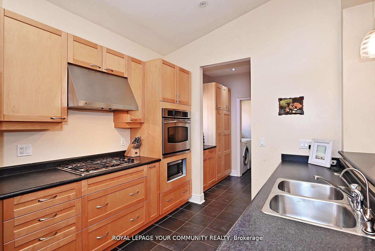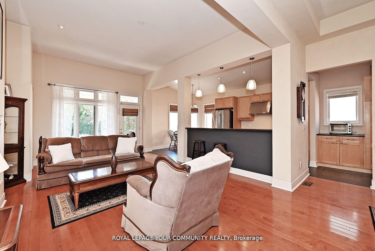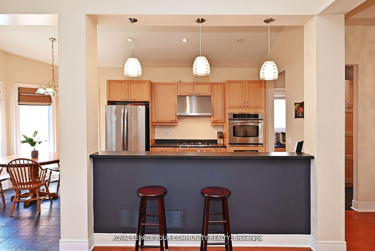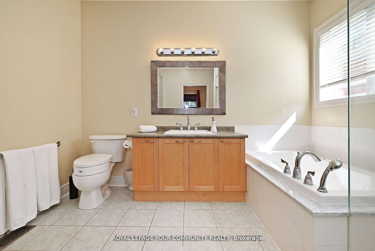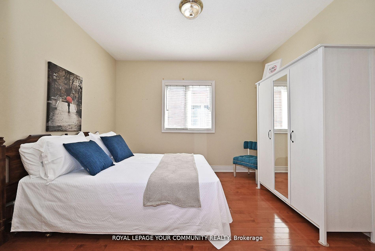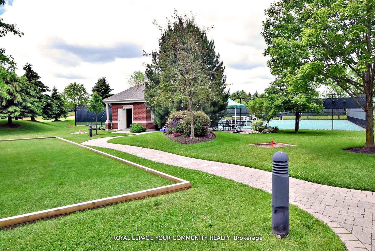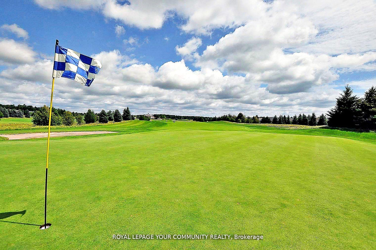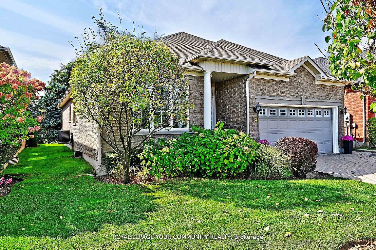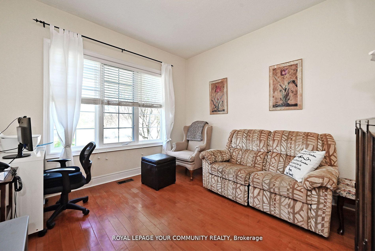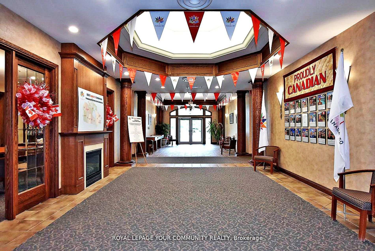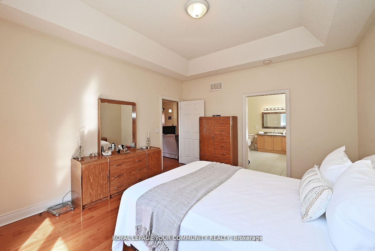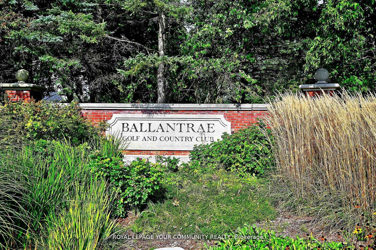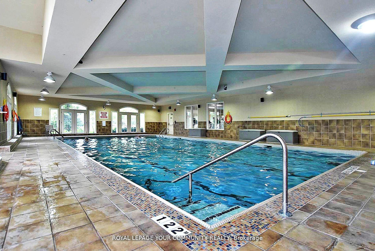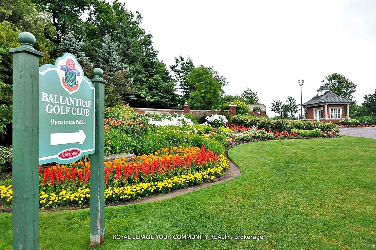$1,065,000
Available - For Sale
Listing ID: N12141325
84 Long Stan N/A , Whitchurch-Stouffville, L4A 1P5, York
| Welcome To The Beautiful Innisbrook Model, 1704 Sq Ft Modified Design For Independent Wheelchair Accessible Living In The Picturesque Gated Community Of Ballantrae Golf & Country Club. Private Lot With Extended Covered Porch Overlooking Tranquil Greenspace. Open Concept With Plenty Of Space To Entertain, Coffered Ceilings, Custom Maple Upgraded Kitchen And Pantry. Den Can Easily Be Converted To A Third Bedroom. Porcelain Slate Tile And Maple Hardwood Throughout. Interlock Drive And Walkway. Unfinished Basement Waiting For Your Touch Of Creativity. Minutes To Hwy 404, Stouffville, Aurora,Walking/Bike Trails And All Amenities. Monthly Maintenance Fees Include, Cable Internet, Use Of Recreational Centre With Pool, Tennis, Fitness Centre, Library, Games Room, Party Room, Snow Removal, Lawn And Garden Maintenance |
| Price | $1,065,000 |
| Taxes: | $5380.77 |
| Occupancy: | Owner |
| Address: | 84 Long Stan N/A , Whitchurch-Stouffville, L4A 1P5, York |
| Directions/Cross Streets: | Aurora Rd & Hwy 48 |
| Rooms: | 7 |
| Bedrooms: | 2 |
| Bedrooms +: | 1 |
| Family Room: | F |
| Basement: | Unfinished |
| Level/Floor | Room | Length(ft) | Width(ft) | Descriptions | |
| Room 1 | Main | Living Ro | 18.76 | 13.25 | Hardwood Floor, Gas Fireplace, W/O To Patio |
| Room 2 | Main | Dining Ro | 12.6 | 10.4 | Hardwood Floor, Combined w/Living, Coffered Ceiling(s) |
| Room 3 | Main | Kitchen | 10.99 | 9.81 | Slate Flooring, Pantry |
| Room 4 | Main | Breakfast | 9.91 | 8.33 | Slate Flooring, Bow Window, Overlooks Backyard |
| Room 5 | Main | Primary B | 14.4 | 12.99 | Hardwood Floor, 4 Pc Ensuite, B/I Closet |
| Room 6 | Main | Bedroom 2 | 11.09 | 11.91 | Hardwood Floor, Pocket Doors, Window |
| Room 7 | Main | Den | 10.82 | 11.09 | Hardwood Floor, Overlooks Frontyard, Large Window |
| Room 8 | Main | Laundry | 5.84 | 7.9 | Slate Flooring, Pocket Doors, Access To Garage |
| Room 9 | Main | Foyer | 5.35 | 11.74 | Slate Flooring, Closet Organizers, Walk Through |
| Washroom Type | No. of Pieces | Level |
| Washroom Type 1 | 4 | Main |
| Washroom Type 2 | 3 | Main |
| Washroom Type 3 | 0 | |
| Washroom Type 4 | 0 | |
| Washroom Type 5 | 0 |
| Total Area: | 0.00 |
| Property Type: | Detached |
| Style: | Bungalow |
| Exterior: | Brick |
| Garage Type: | Attached |
| (Parking/)Drive: | Private |
| Drive Parking Spaces: | 2 |
| Park #1 | |
| Parking Type: | Private |
| Park #2 | |
| Parking Type: | Private |
| Pool: | None |
| Approximatly Square Footage: | 1500-2000 |
| Property Features: | Golf, Library |
| CAC Included: | N |
| Water Included: | N |
| Cabel TV Included: | N |
| Common Elements Included: | N |
| Heat Included: | N |
| Parking Included: | N |
| Condo Tax Included: | N |
| Building Insurance Included: | N |
| Fireplace/Stove: | Y |
| Heat Type: | Forced Air |
| Central Air Conditioning: | Central Air |
| Central Vac: | N |
| Laundry Level: | Syste |
| Ensuite Laundry: | F |
| Elevator Lift: | False |
| Sewers: | Sewer |
$
%
Years
This calculator is for demonstration purposes only. Always consult a professional
financial advisor before making personal financial decisions.
| Although the information displayed is believed to be accurate, no warranties or representations are made of any kind. |
| ROYAL LEPAGE YOUR COMMUNITY REALTY |
|
|

Milad Akrami
Sales Representative
Dir:
647-678-7799
Bus:
647-678-7799
| Virtual Tour | Book Showing | Email a Friend |
Jump To:
At a Glance:
| Type: | Freehold - Detached |
| Area: | York |
| Municipality: | Whitchurch-Stouffville |
| Neighbourhood: | Ballantrae |
| Style: | Bungalow |
| Tax: | $5,380.77 |
| Beds: | 2+1 |
| Baths: | 2 |
| Fireplace: | Y |
| Pool: | None |
Locatin Map:
Payment Calculator:

