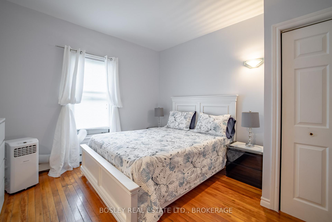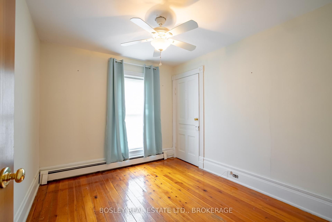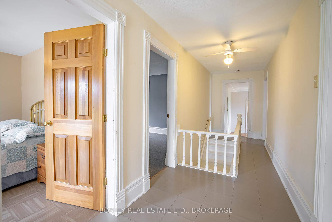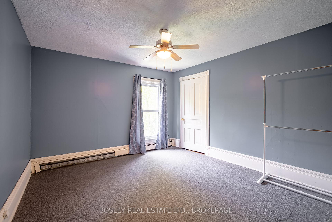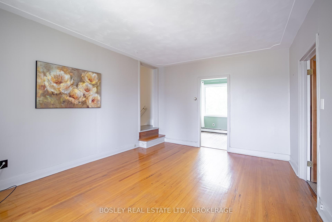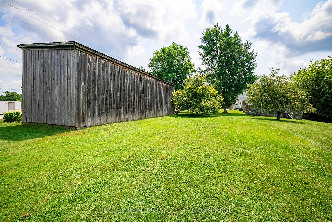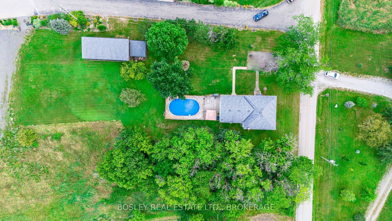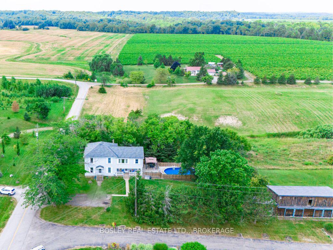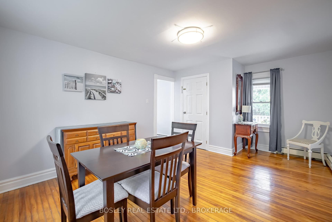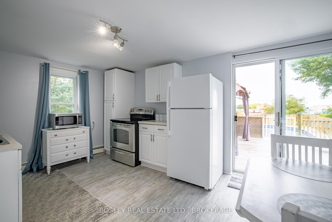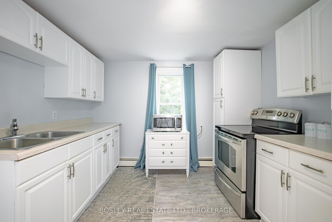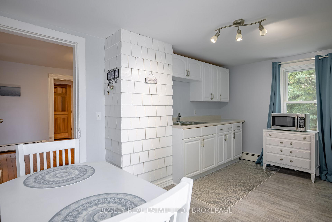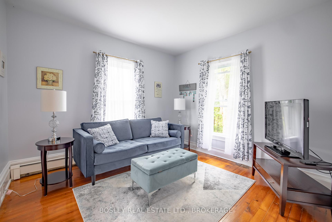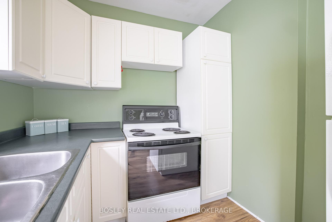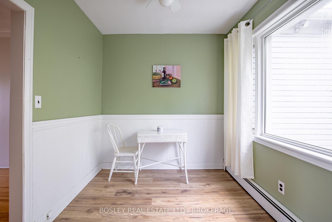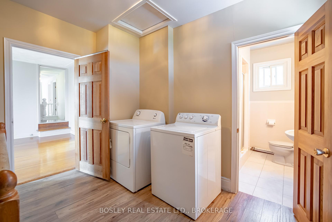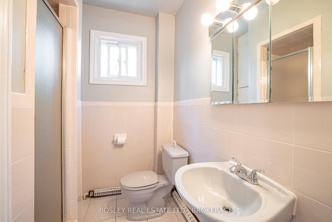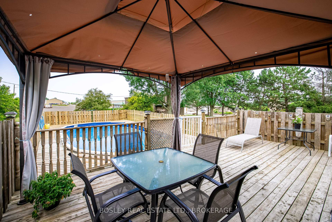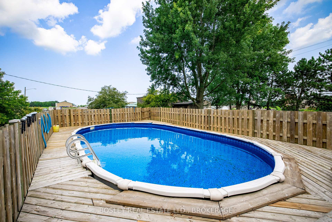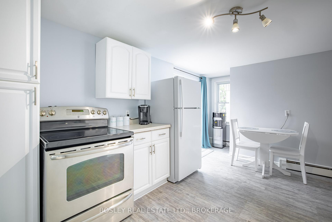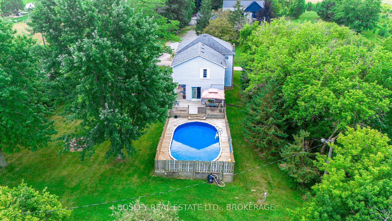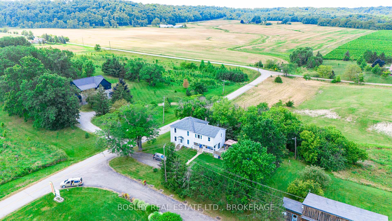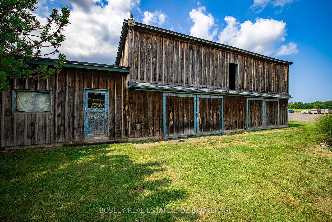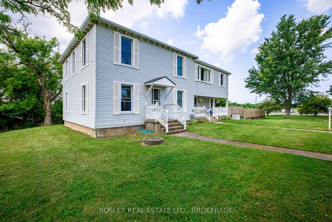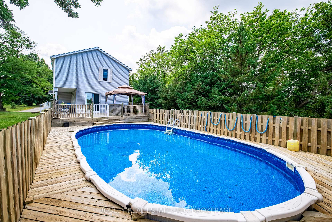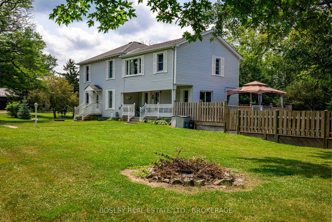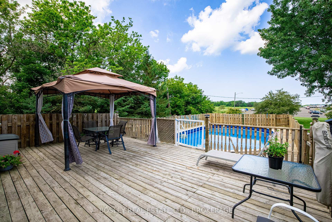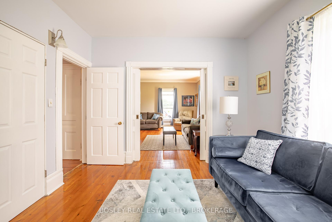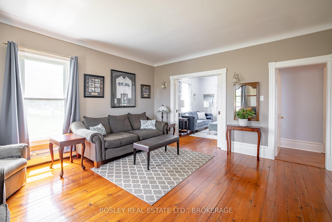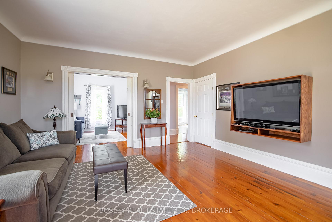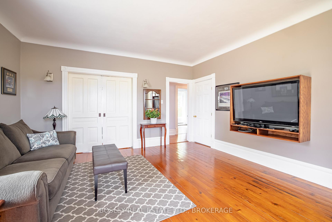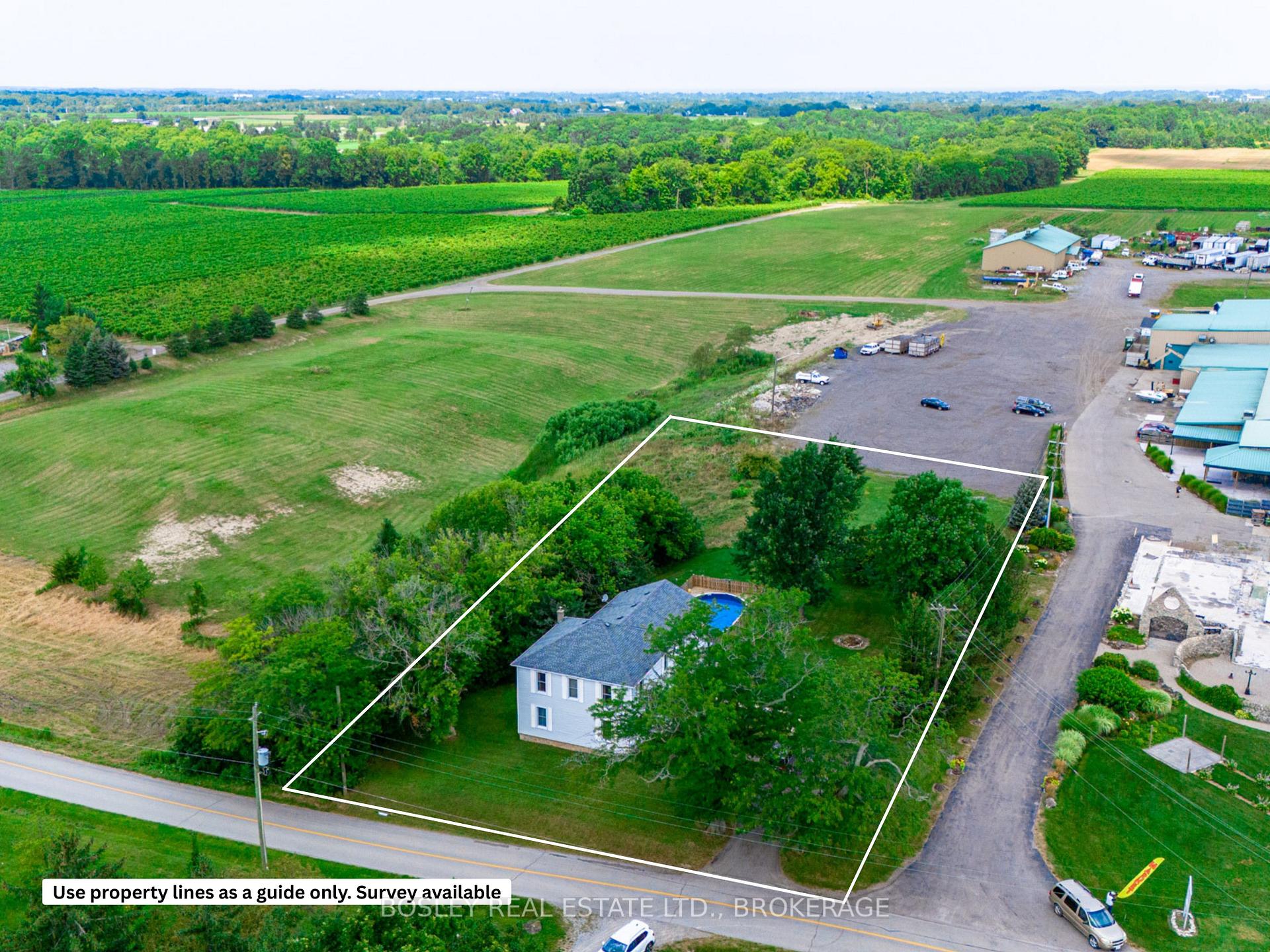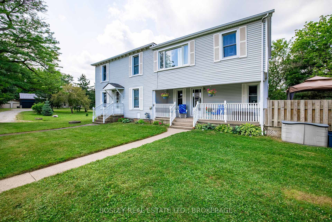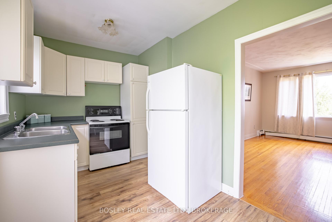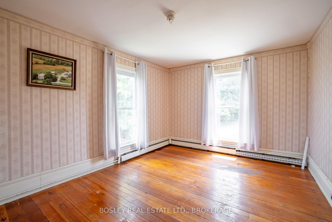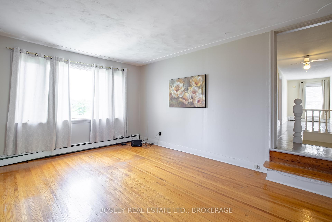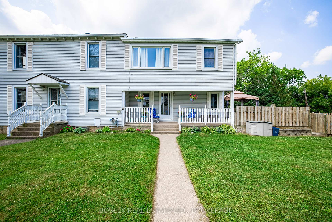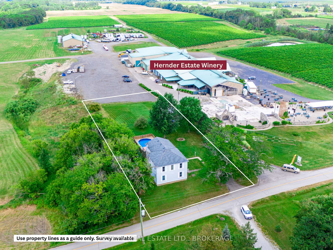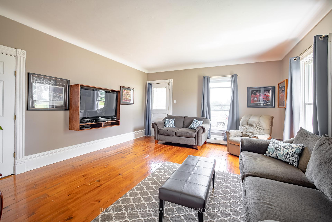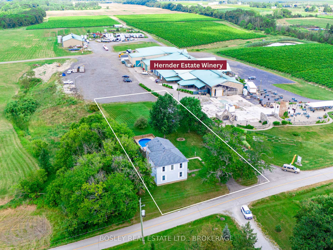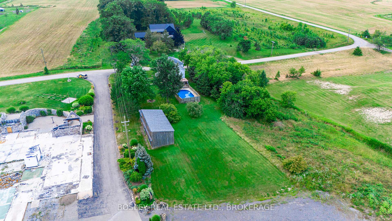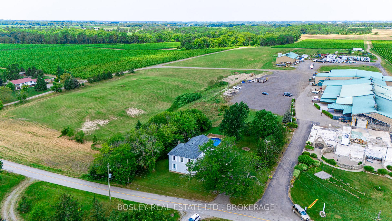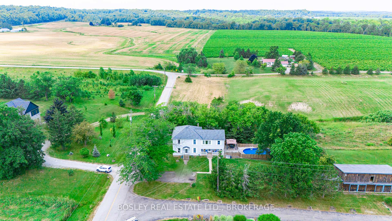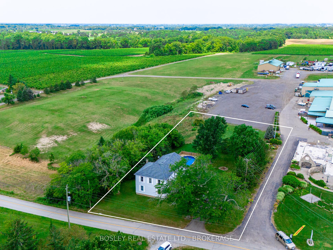$1,100,000
Available - For Sale
Listing ID: X12144696
1609 Eighth Aven , St. Catharines, L2R 6P7, Niagara
| Welcome to a piece of Niagara history. This 1890-built farmhouse offers 2,355 square feet of character-filled living space on a peaceful rural property, right in the heart of Niagara Wine Country. With Hernder Estate Winery as your neighbour, you'll enjoy a truly unique country setting. The main floor features original hardwood flooring throughout most of the mail level. You'll find a lots of windows (all vinyl) and natural light coming through. Lots of room to get comfortable in the living room which is connected to a multi-purpose den/office. The family can gather in the formal dining room, or if it's a quieter night, the eat-in kitchen will be just as useful! There is also a bedroom, and a full bathroom on this level plus access to the backyard deck complete with a gazebo and above ground pool to cool off from the summer heat. In the spacious upper level, you'll find four more bedrooms, bathroom, a full kitchen, another living room, dining nook and laundry. Whether you're planning for multi-generational living or dreaming of running a bed & breakfast, the layout provides plenty of flexibility. A large barn on the property offers even more potential, whether you're thinking of storage, a workshop, or something more creative. This is a rare opportunity to own a versatile country home in one of the most picturesque regions in Ontario. |
| Price | $1,100,000 |
| Taxes: | $5410.00 |
| Assessment Year: | 2024 |
| Occupancy: | Owner |
| Address: | 1609 Eighth Aven , St. Catharines, L2R 6P7, Niagara |
| Directions/Cross Streets: | Fifth Street |
| Rooms: | 14 |
| Bedrooms: | 5 |
| Bedrooms +: | 0 |
| Family Room: | F |
| Basement: | Unfinished |
| Level/Floor | Room | Length(ft) | Width(ft) | Descriptions | |
| Room 1 | Main | Kitchen | 13.09 | 10.1 | Eat-in Kitchen |
| Room 2 | Main | Dining Ro | 17.06 | 11.97 | |
| Room 3 | Main | Living Ro | 16.79 | 14.89 | |
| Room 4 | Main | Den | 11.87 | 11.09 | |
| Room 5 | Main | Bedroom | 12.07 | 11.78 | |
| Room 6 | Main | Bathroom | 11.25 | 8.17 | 3 Pc Bath |
| Room 7 | Upper | Kitchen | 16.2 | 7.28 | |
| Room 8 | Upper | Living Ro | 15.38 | 11.97 | |
| Room 9 | Upper | Bedroom | 10.4 | 9.18 | |
| Room 10 | Upper | Bedroom | 11.58 | 11.97 | |
| Room 11 | Upper | Bedroom | 14.79 | 10.59 | |
| Room 12 | Upper | Bedroom | 11.09 | 11.05 | |
| Room 13 | Upper | Bathroom | 6.07 | 6.79 | 3 Pc Bath |
| Room 14 | Upper | Laundry | 9.68 | 6.07 |
| Washroom Type | No. of Pieces | Level |
| Washroom Type 1 | 3 | Main |
| Washroom Type 2 | 3 | Upper |
| Washroom Type 3 | 0 | |
| Washroom Type 4 | 0 | |
| Washroom Type 5 | 0 |
| Total Area: | 0.00 |
| Approximatly Age: | 100+ |
| Property Type: | Detached |
| Style: | 2-Storey |
| Exterior: | Vinyl Siding |
| Garage Type: | None |
| Drive Parking Spaces: | 6 |
| Pool: | Above Gr |
| Other Structures: | Barn |
| Approximatly Age: | 100+ |
| Approximatly Square Footage: | 2000-2500 |
| Property Features: | Greenbelt/Co |
| CAC Included: | N |
| Water Included: | N |
| Cabel TV Included: | N |
| Common Elements Included: | N |
| Heat Included: | N |
| Parking Included: | N |
| Condo Tax Included: | N |
| Building Insurance Included: | N |
| Fireplace/Stove: | N |
| Heat Type: | Water |
| Central Air Conditioning: | None |
| Central Vac: | N |
| Laundry Level: | Syste |
| Ensuite Laundry: | F |
| Sewers: | Septic |
| Water: | Dug Well |
| Water Supply Types: | Dug Well |
$
%
Years
This calculator is for demonstration purposes only. Always consult a professional
financial advisor before making personal financial decisions.
| Although the information displayed is believed to be accurate, no warranties or representations are made of any kind. |
| BOSLEY REAL ESTATE LTD., BROKERAGE |
|
|

Milad Akrami
Sales Representative
Dir:
647-678-7799
Bus:
647-678-7799
| Book Showing | Email a Friend |
Jump To:
At a Glance:
| Type: | Freehold - Detached |
| Area: | Niagara |
| Municipality: | St. Catharines |
| Neighbourhood: | 463 - Rural Eighth |
| Style: | 2-Storey |
| Approximate Age: | 100+ |
| Tax: | $5,410 |
| Beds: | 5 |
| Baths: | 2 |
| Fireplace: | N |
| Pool: | Above Gr |
Locatin Map:
Payment Calculator:

