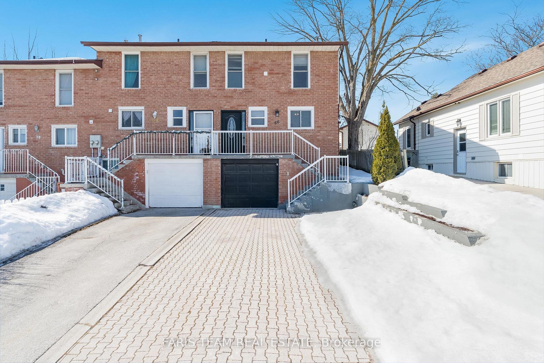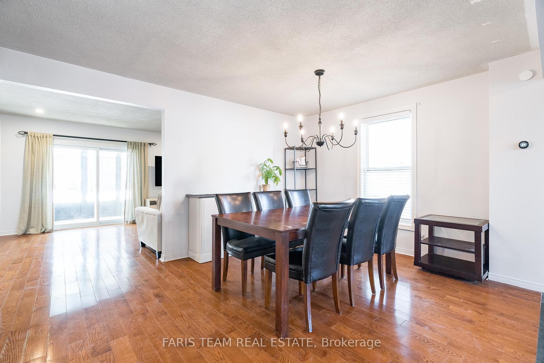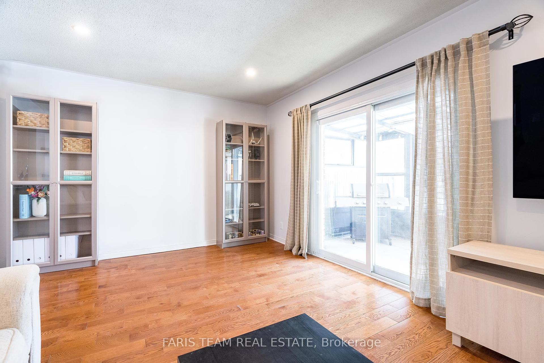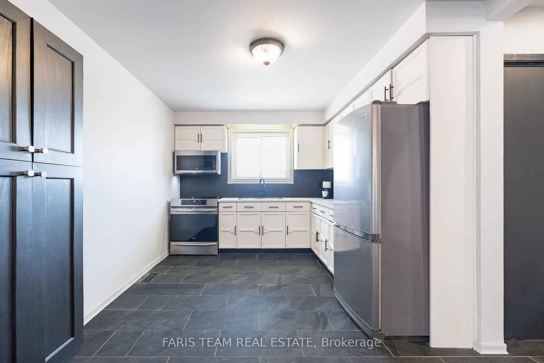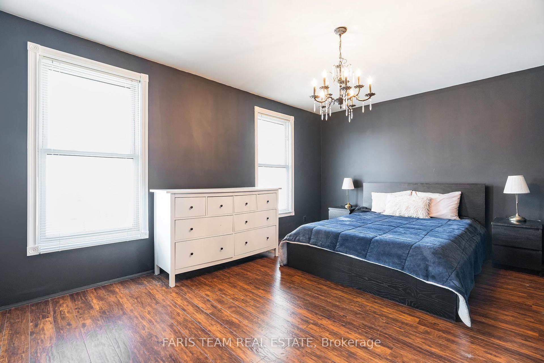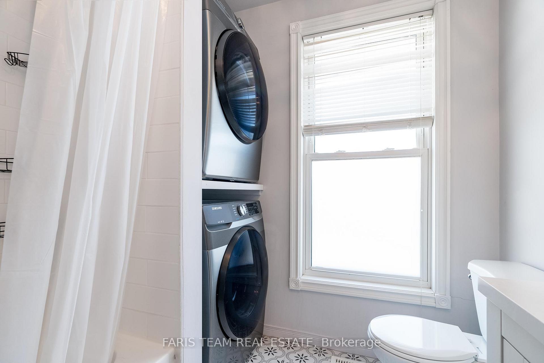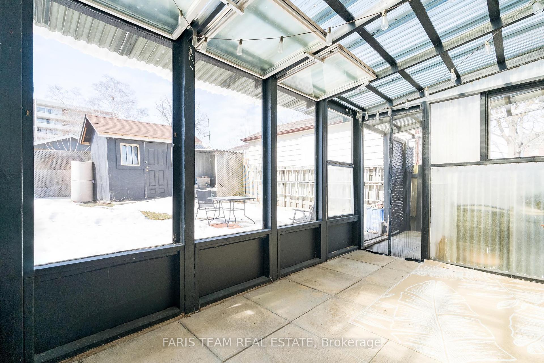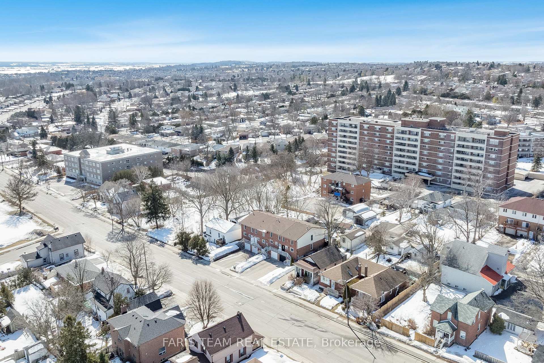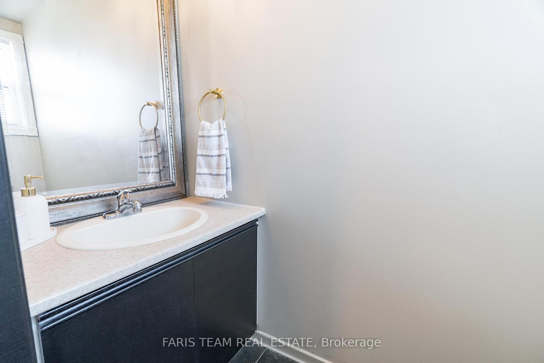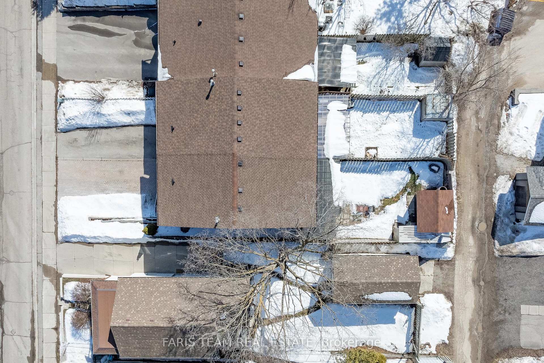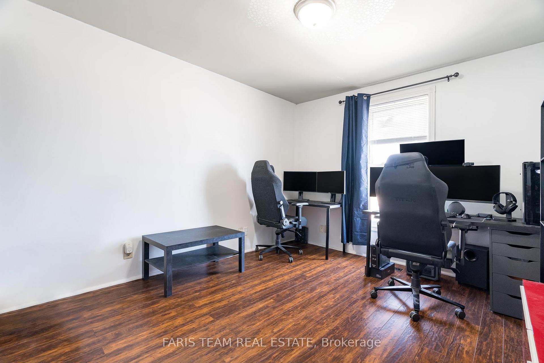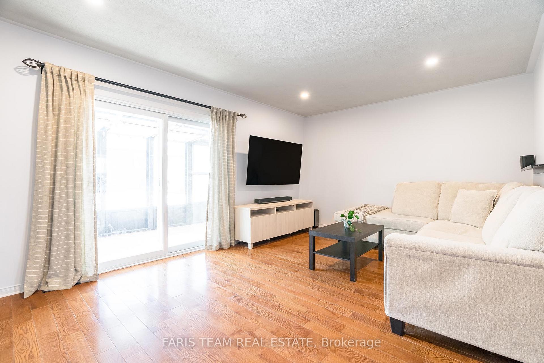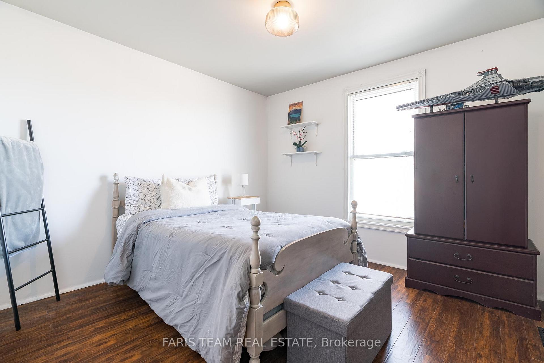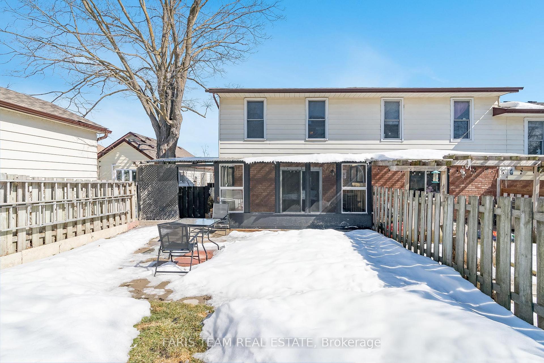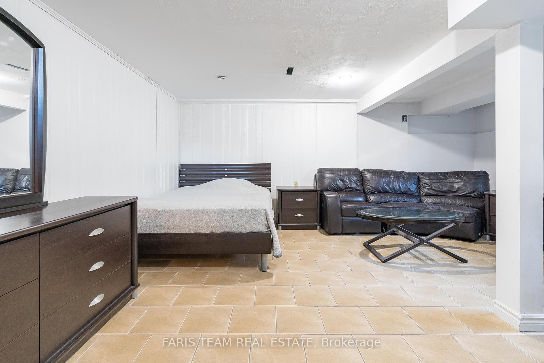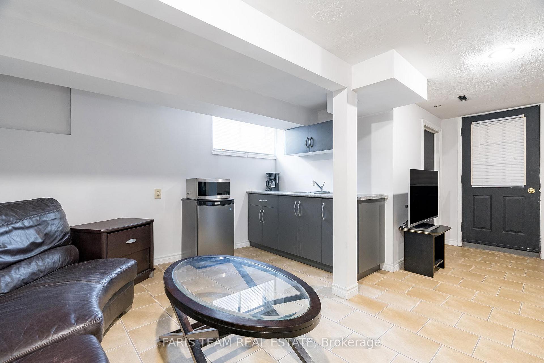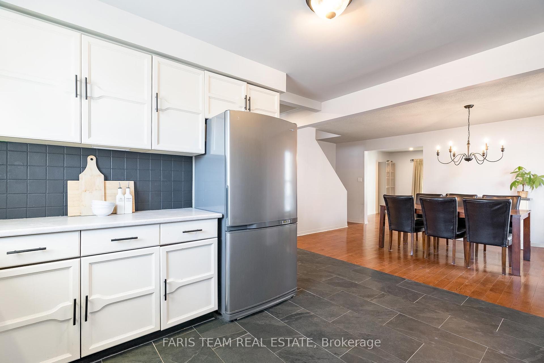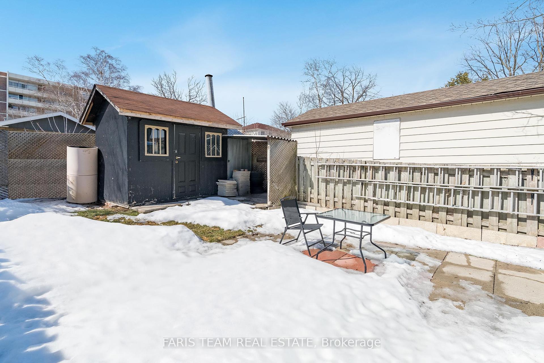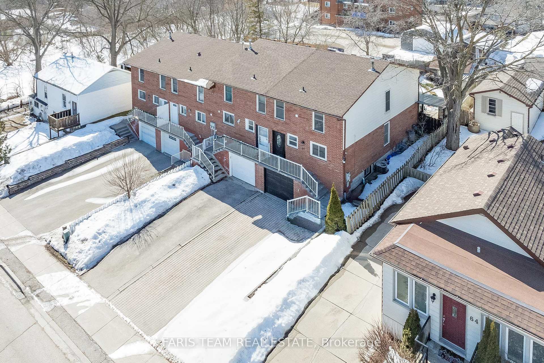$749,000
Available - For Sale
Listing ID: N12014258
66 Simcoe Road , Bradford West Gwillimbury, L3Z 2B3, Simcoe
| Top 5 Reasons You Will Love This Home: 1) Bright and spacious three bedroom end-unit townhome drenched in natural light and complete an abundance of privacy 2) Seamless indoor and outdoor living with a walkout from the large living room to a 3-season sunroom and a fully fenced yard complete with a garden shed 3) Added benefit of a finished in-law suite with ample storage, a separate garage entrance, and a driveway with parking for two vehicles 4) Fantastic location within walking distance to amenities, downtown Bradford, and just minutes to Bradford GO Station for easy commuting 5) Upgrades include all vinyl casement windows, a sleek black front door for enhanced curb appeal, durable laminate flooring in all the bedrooms and an upper level laundry for added convenience. 1,895 fin.sq.ft. Age 39. Visit our website for more detailed information. |
| Price | $749,000 |
| Taxes: | $3246.00 |
| Occupancy: | Owner |
| Address: | 66 Simcoe Road , Bradford West Gwillimbury, L3Z 2B3, Simcoe |
| Acreage: | < .50 |
| Directions/Cross Streets: | Holland St E/Simcoe Rd |
| Rooms: | 7 |
| Rooms +: | 1 |
| Bedrooms: | 3 |
| Bedrooms +: | 0 |
| Family Room: | F |
| Basement: | Finished, Separate Ent |
| Level/Floor | Room | Length(ft) | Width(ft) | Descriptions | |
| Room 1 | Main | Kitchen | 13.45 | 9.74 | Ceramic Floor, Open Concept, Double Sink |
| Room 2 | Main | Dining Ro | 17.71 | 11.48 | Hardwood Floor, Window, Open Concept |
| Room 3 | Main | Living Ro | 17.81 | 11.91 | Hardwood Floor, Recessed Lighting, W/O To Sunroom |
| Room 4 | Main | Sunroom | 16.53 | 7.97 | Window, W/O To Yard |
| Room 5 | Second | Primary B | 15.71 | 11.94 | Laminate, Double Closet, Window |
| Room 6 | Second | Bedroom | 14.27 | 10.66 | Laminate, Closet, Large Window |
| Room 7 | Second | Bedroom | 10.89 | 10.66 | Laminate, Closet, Window |
| Room 8 | Basement | Recreatio | 19.16 | 17.15 | Ceramic Floor, Recessed Lighting, Access To Garage |
| Washroom Type | No. of Pieces | Level |
| Washroom Type 1 | 2 | Main |
| Washroom Type 2 | 5 | Second |
| Washroom Type 3 | 0 | |
| Washroom Type 4 | 0 | |
| Washroom Type 5 | 0 |
| Total Area: | 0.00 |
| Approximatly Age: | 31-50 |
| Property Type: | Att/Row/Townhouse |
| Style: | 2-Storey |
| Exterior: | Brick, Aluminum Siding |
| Garage Type: | Attached |
| (Parking/)Drive: | Mutual |
| Drive Parking Spaces: | 2 |
| Park #1 | |
| Parking Type: | Mutual |
| Park #2 | |
| Parking Type: | Mutual |
| Pool: | None |
| Other Structures: | Garden Shed |
| Approximatly Age: | 31-50 |
| Approximatly Square Footage: | 1500-2000 |
| Property Features: | Fenced Yard, Public Transit |
| CAC Included: | N |
| Water Included: | N |
| Cabel TV Included: | N |
| Common Elements Included: | N |
| Heat Included: | N |
| Parking Included: | N |
| Condo Tax Included: | N |
| Building Insurance Included: | N |
| Fireplace/Stove: | N |
| Heat Type: | Forced Air |
| Central Air Conditioning: | Central Air |
| Central Vac: | N |
| Laundry Level: | Syste |
| Ensuite Laundry: | F |
| Sewers: | Sewer |
$
%
Years
This calculator is for demonstration purposes only. Always consult a professional
financial advisor before making personal financial decisions.
| Although the information displayed is believed to be accurate, no warranties or representations are made of any kind. |
| FARIS TEAM REAL ESTATE |
|
|

Milad Akrami
Sales Representative
Dir:
647-678-7799
Bus:
647-678-7799
| Virtual Tour | Book Showing | Email a Friend |
Jump To:
At a Glance:
| Type: | Freehold - Att/Row/Townhouse |
| Area: | Simcoe |
| Municipality: | Bradford West Gwillimbury |
| Neighbourhood: | Bradford |
| Style: | 2-Storey |
| Approximate Age: | 31-50 |
| Tax: | $3,246 |
| Beds: | 3 |
| Baths: | 2 |
| Fireplace: | N |
| Pool: | None |
Locatin Map:
Payment Calculator:

