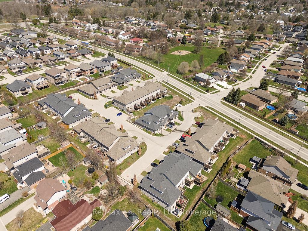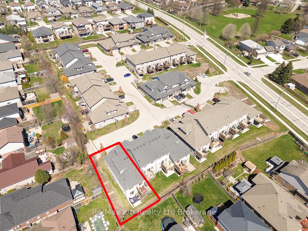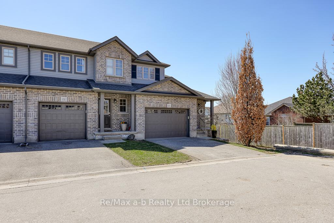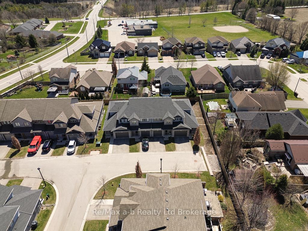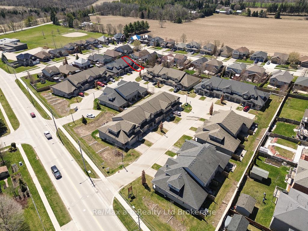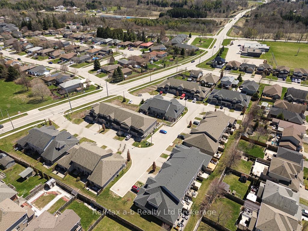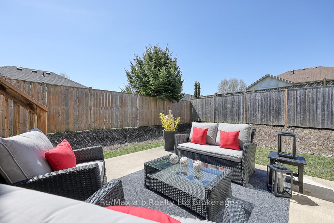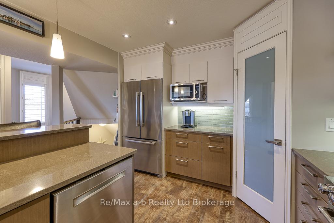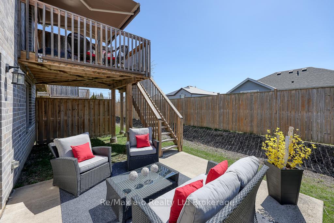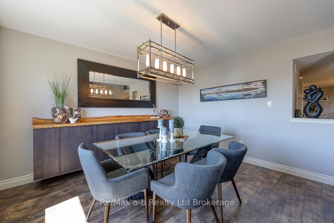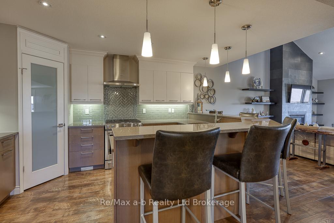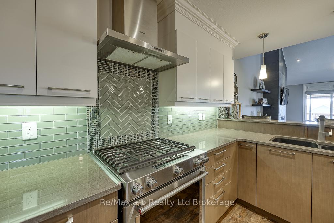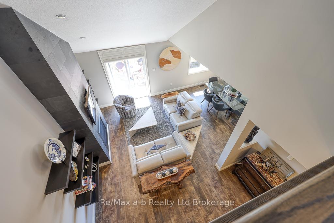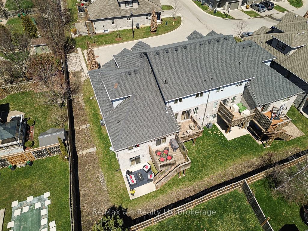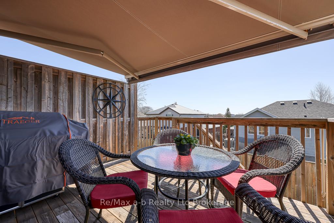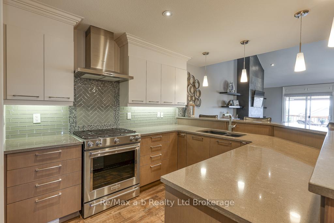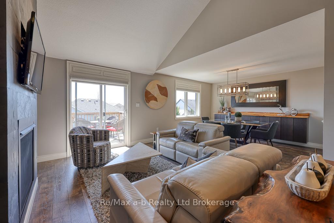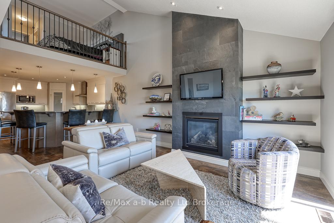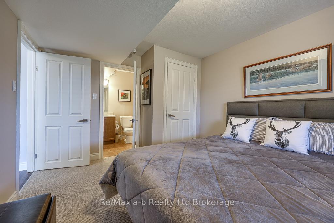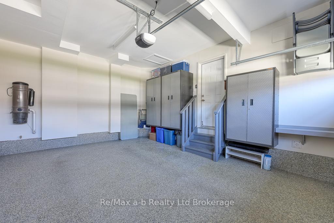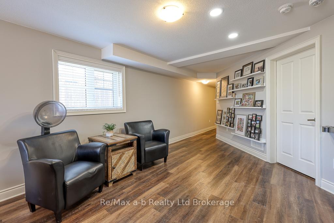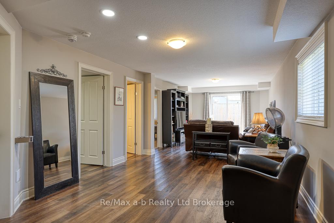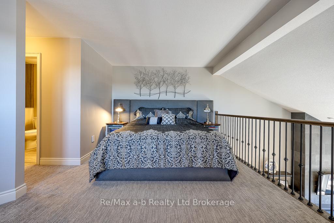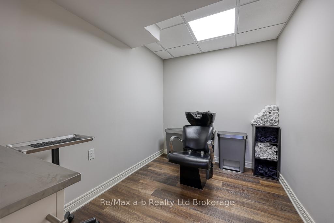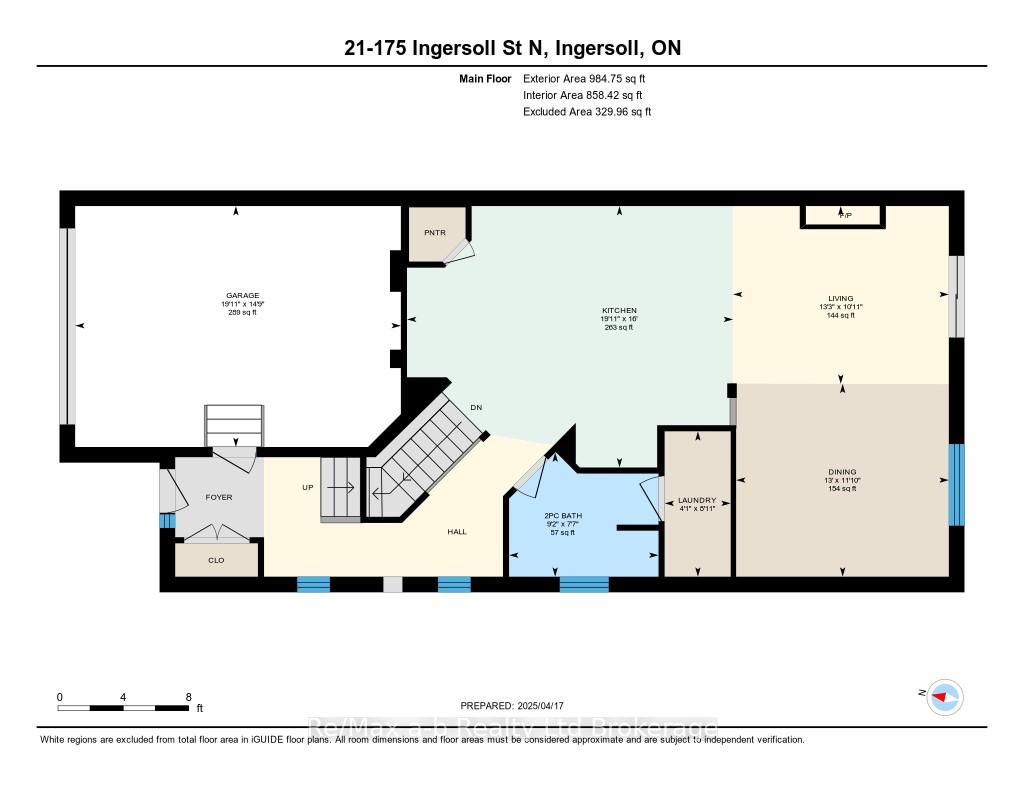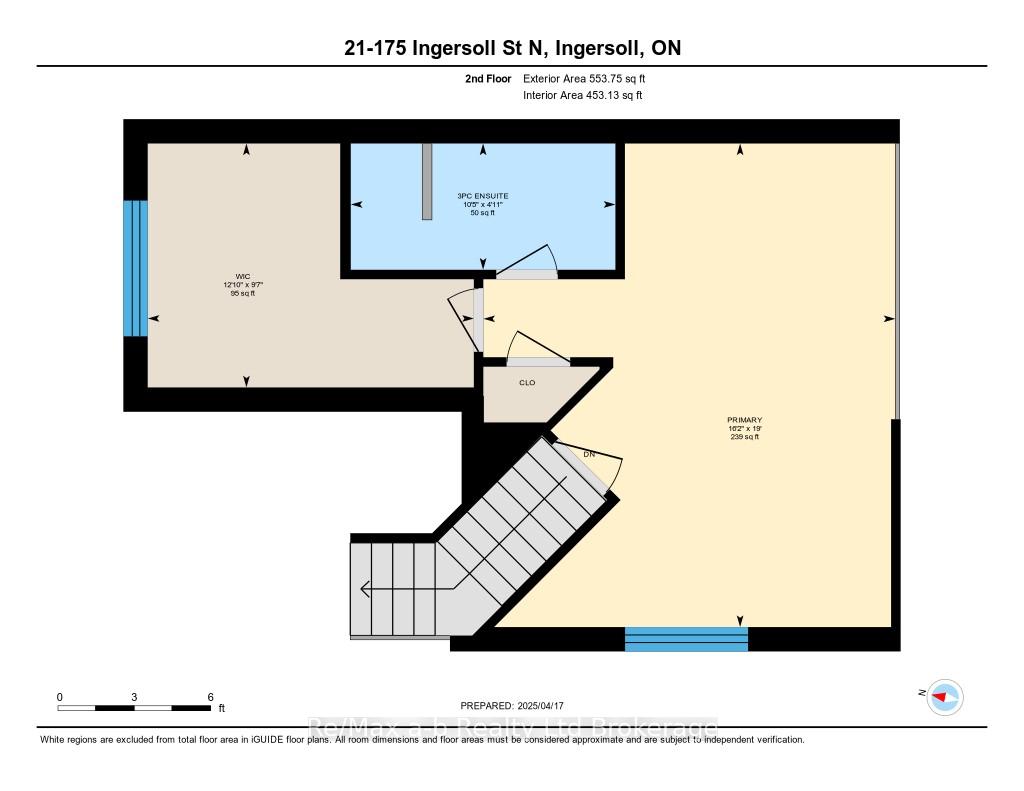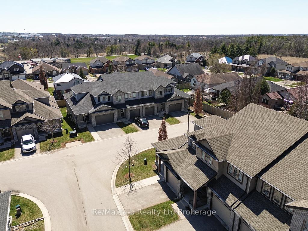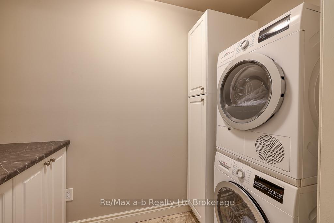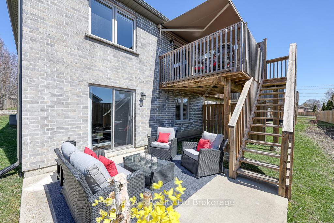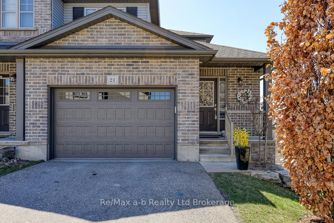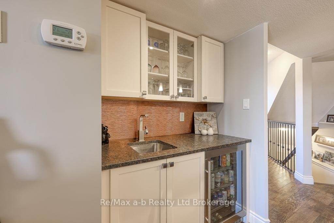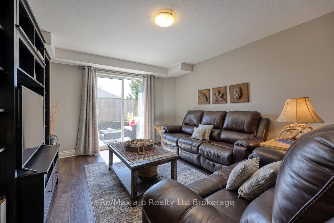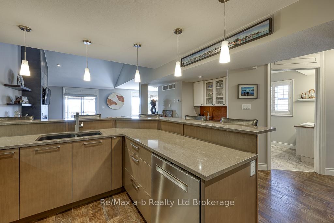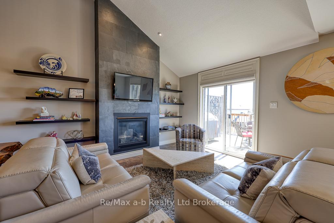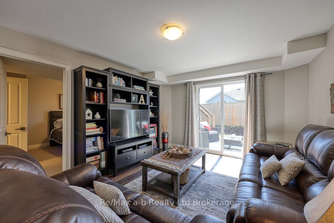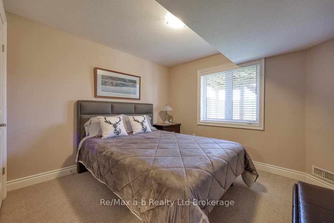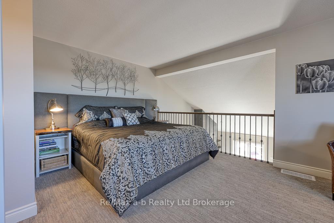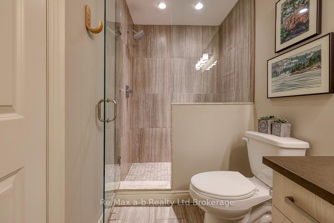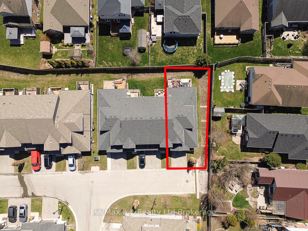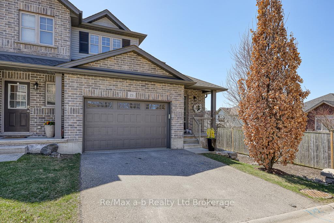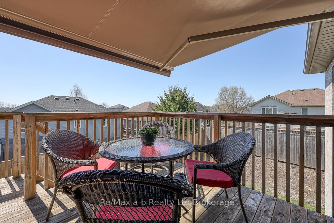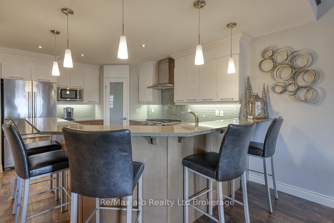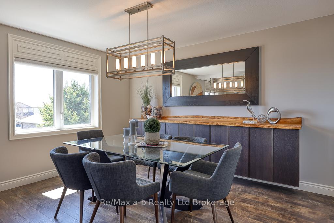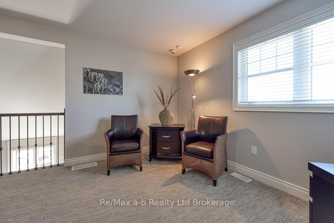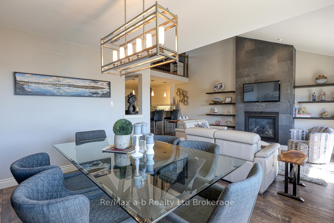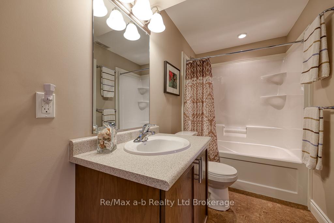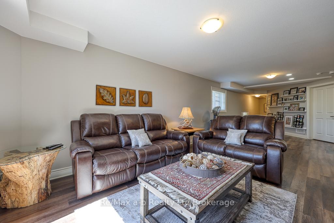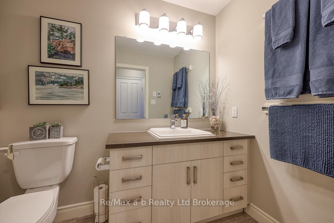$587,500
Available - For Sale
Listing ID: X12094630
175 Ingersoll Stre North , Ingersoll, N5C 0B9, Oxford
| Welcome to your private retreat in The Enclave at Victoria Hills! This customize, upgraded end-unit bungaloft townhouse with a walkout basement and 1.5-car garage is tucked into a premium location and offers the perfect blend of style, space, and functionality. Inside, youll find a show-stopping kitchen with quartz countertops, a generous breakfast bar that seats 56, a sleek glass tile backsplash, gas stove, and an abundance of storage, including a convenient corner pantry. Hosting is a dream thanks to a built-in wet bar (or coffee station) complete with a bar fridge. The open-concept great room features soaring vaulted ceilings, a cozy gas fireplace, and a spacious dining area with custom built-in sideboard cabinetry. Main floor laundry and a 2-piece bathroom add everyday convenience. The loft-style primary suite feels like your own private haven, featuring a large walk-in closet and ensuite with heated floors. The fully finished walkout lower level is bright and inviting with no dark basement vibes here! It offers a family room with views of the back patio, a full 4-piece bath, a bedroom with a privilege door to the bathroom, plus a bonus room with a sink that could easily convert into a second kitchen. Step outside to enjoy spring sunshine on your south-facing deck, complete with an awning for optional shade or entertain below on the spacious lower patio. Even the oversized garage has a wow factor with epoxy flooring, making it feel like an extension of the home. This one-of-a-kind home in The Enclave is ready for you to call it home. Come experience the lifestyle you've been waiting for! |
| Price | $587,500 |
| Taxes: | $3885.00 |
| Assessment Year: | 2024 |
| Occupancy: | Owner |
| Address: | 175 Ingersoll Stre North , Ingersoll, N5C 0B9, Oxford |
| Postal Code: | N5C 0B9 |
| Province/State: | Oxford |
| Directions/Cross Streets: | Ingersoll St and Victoria St |
| Level/Floor | Room | Length(ft) | Width(ft) | Descriptions | |
| Room 1 | Main | Kitchen | 19.94 | 16.01 | |
| Room 2 | Main | Dining Ro | 13.02 | 11.81 | |
| Room 3 | Main | Living Ro | 13.22 | 10.89 | |
| Room 4 | Main | Bathroom | 9.15 | 7.61 | 2 Pc Bath |
| Room 5 | Main | Laundry | 8.89 | 4.03 | |
| Room 6 | Second | Primary B | 18.99 | 16.17 | Walk-In Closet(s) |
| Room 7 | Second | Bathroom | 10.4 | 4.95 | 3 Pc Ensuite |
| Room 8 | Basement | Recreatio | 33.39 | 11.55 | |
| Room 9 | Basement | Bedroom 2 | 12.69 | 10.36 | |
| Room 10 | Basement | Bathroom | 10.2 | 4.92 | 4 Pc Bath |
| Room 11 | Basement | Other | 10.2 | 6.89 | |
| Room 12 | Basement | Utility R | 19.09 | 8.82 |
| Washroom Type | No. of Pieces | Level |
| Washroom Type 1 | 2 | Main |
| Washroom Type 2 | 3 | Second |
| Washroom Type 3 | 4 | Basement |
| Washroom Type 4 | 0 | |
| Washroom Type 5 | 0 |
| Total Area: | 0.00 |
| Approximatly Age: | 6-10 |
| Washrooms: | 3 |
| Heat Type: | Forced Air |
| Central Air Conditioning: | Central Air |
$
%
Years
This calculator is for demonstration purposes only. Always consult a professional
financial advisor before making personal financial decisions.
| Although the information displayed is believed to be accurate, no warranties or representations are made of any kind. |
| Re/Max a-b Realty Ltd Brokerage |
|
|

Milad Akrami
Sales Representative
Dir:
647-678-7799
Bus:
647-678-7799
| Virtual Tour | Book Showing | Email a Friend |
Jump To:
At a Glance:
| Type: | Com - Condo Townhouse |
| Area: | Oxford |
| Municipality: | Ingersoll |
| Neighbourhood: | Ingersoll - North |
| Style: | Bungaloft |
| Approximate Age: | 6-10 |
| Tax: | $3,885 |
| Maintenance Fee: | $269.14 |
| Beds: | 1+1 |
| Baths: | 3 |
| Fireplace: | Y |
Locatin Map:
Payment Calculator:

