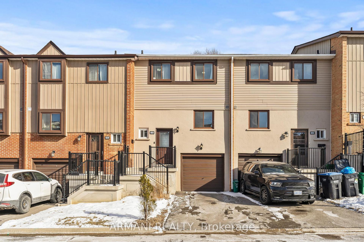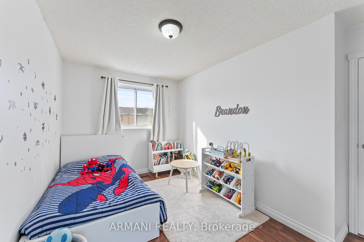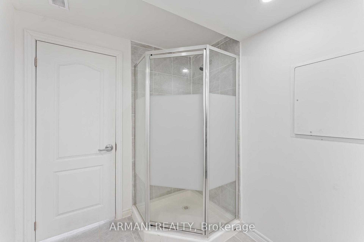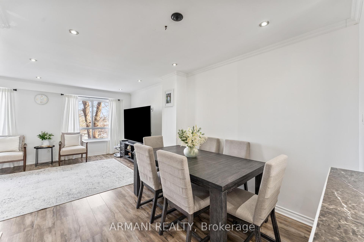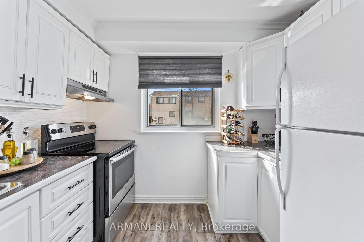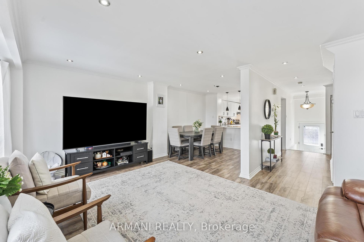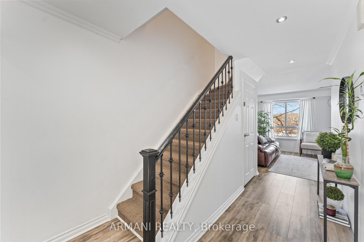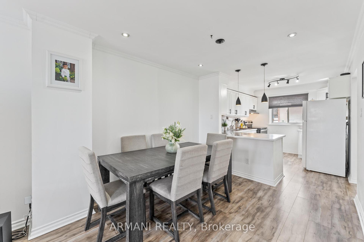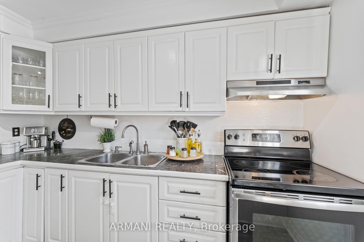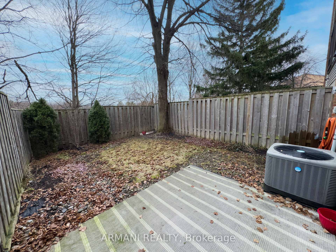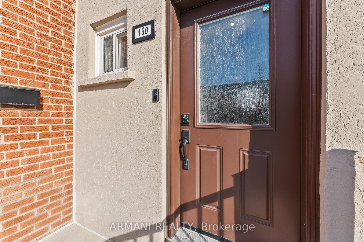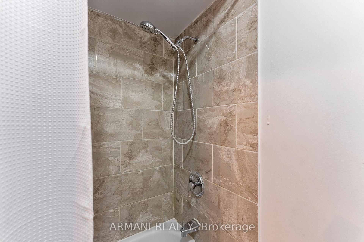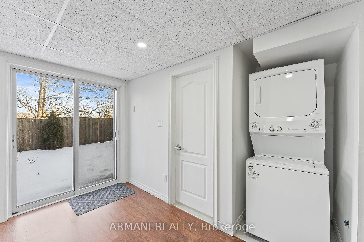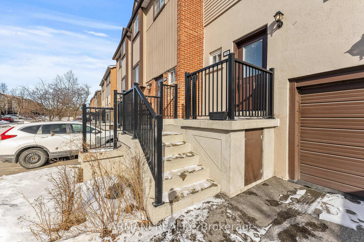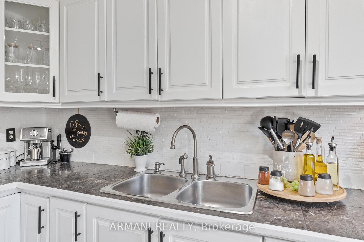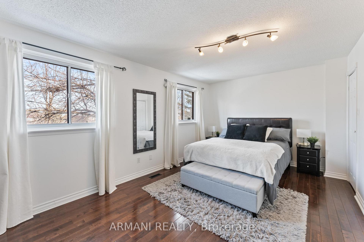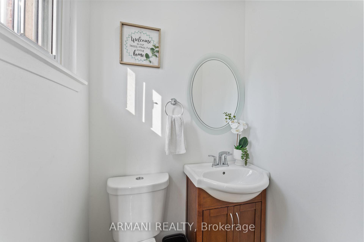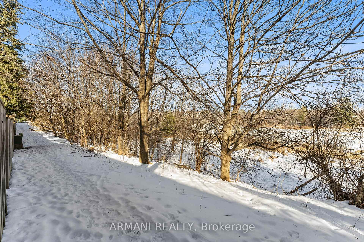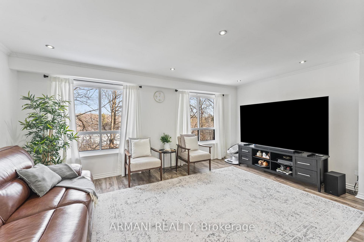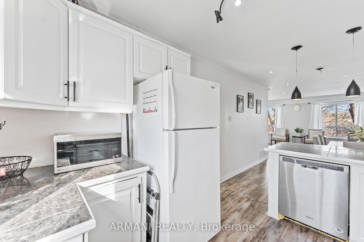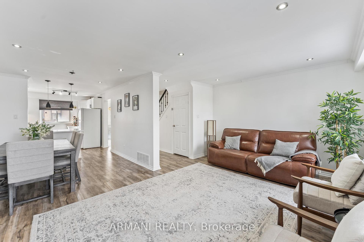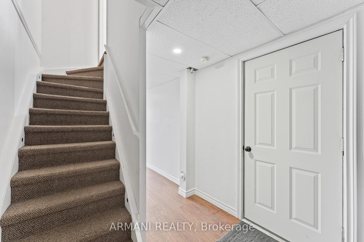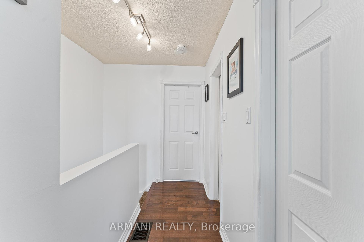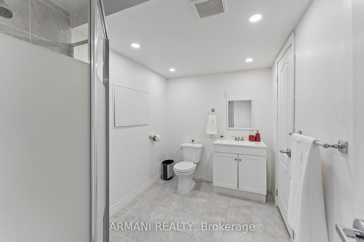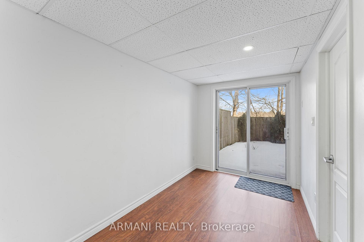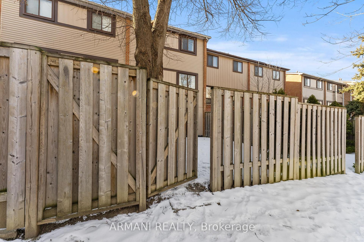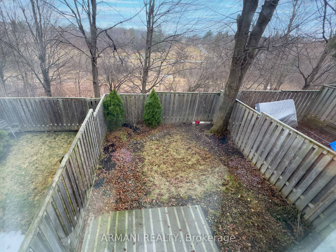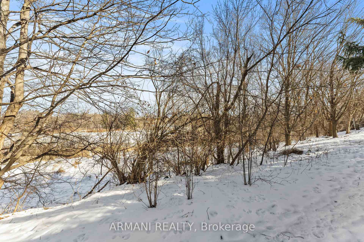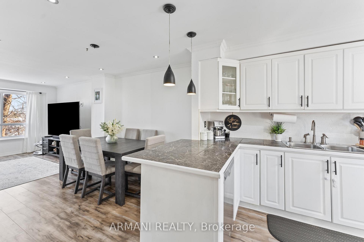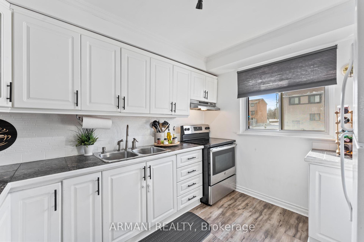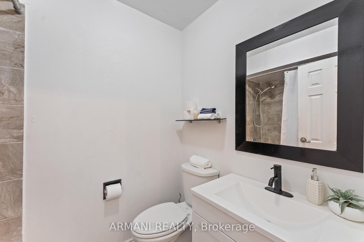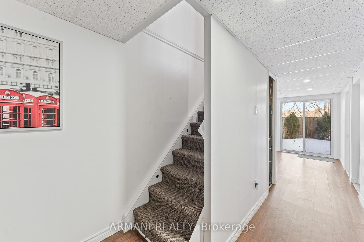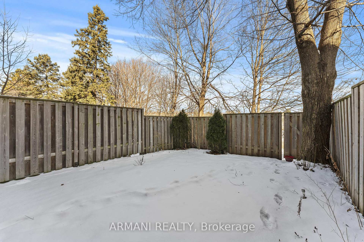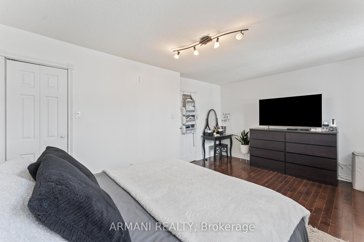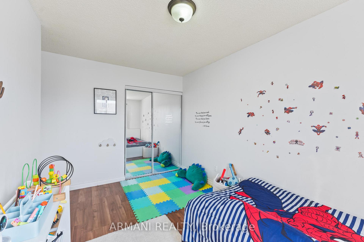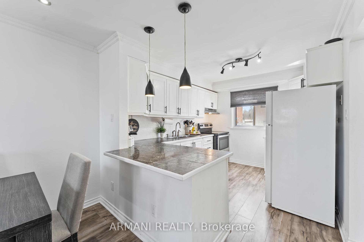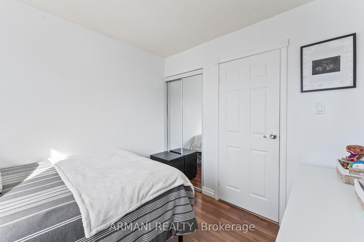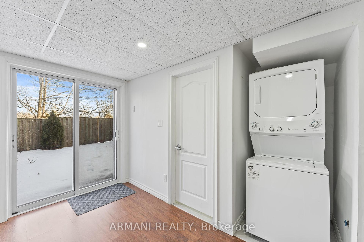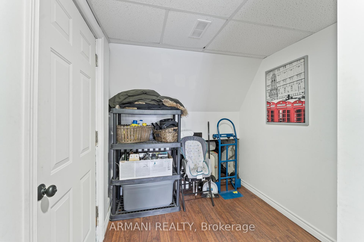$599,900
Available - For Sale
Listing ID: W12094680
150 Moregate Cres , Brampton, L6S 3K9, Peel
| One of the most desirable units in the complex! Move in ready 3 bed, 3 bath (most other units only have 2 baths!) Townhouse on Premium lot backing onto Ravine, Manitou Park & Chinguacousy Trail giving you serene views! New laminate floors throughout, upgraded staircase, pot lights & smooth ceiling on main, open concept floor plan that includes Kitchen wall removal upgrade! Large Living space that overlooks backyard/Ravine. Very spacious primary bedroom with walk-in closet. Finished Basement with Rec Space, 3pc Bath, Laundry, walkout to garage, plenty of storage & walkout to privately fenced yard. Close to all amenities including William Osler Hospital, schools, Trinity Commons Mall, Bramalea City Centre, public transit & more! |
| Price | $599,900 |
| Taxes: | $3043.84 |
| Occupancy: | Owner |
| Address: | 150 Moregate Cres , Brampton, L6S 3K9, Peel |
| Postal Code: | L6S 3K9 |
| Province/State: | Peel |
| Directions/Cross Streets: | Dixie & Bovaird |
| Level/Floor | Room | Length(ft) | Width(ft) | Descriptions | |
| Room 1 | Main | Living Ro | 17.48 | 13.02 | Laminate, Open Concept, Overlooks Backyard |
| Room 2 | Main | Dining Ro | 9.28 | 5.35 | Laminate, Open Concept, Combined w/Living |
| Room 3 | Main | Kitchen | 9.28 | 12.86 | Breakfast Bar, Laminate, Combined w/Dining |
| Room 4 | Second | Primary B | 17.48 | 11.68 | Walk-In Closet(s), Laminate, Overlooks Backyard |
| Room 5 | Second | Bedroom 2 | 8.82 | 9.94 | Laminate, Double Closet |
| Room 6 | Second | Bedroom 3 | 9.97 | 13.42 | Laminate, Double Closet |
| Room 7 | Basement | Recreatio | 7.05 | 14.92 | Laminate, W/O To Yard, Combined w/Laundry |
| Room 8 | Basement | Utility R | 7.05 | 11.25 | Laminate, W/O To Garage |
| Washroom Type | No. of Pieces | Level |
| Washroom Type 1 | 2 | Main |
| Washroom Type 2 | 4 | Second |
| Washroom Type 3 | 3 | Basement |
| Washroom Type 4 | 0 | |
| Washroom Type 5 | 0 |
| Total Area: | 0.00 |
| Washrooms: | 3 |
| Heat Type: | Forced Air |
| Central Air Conditioning: | Central Air |
$
%
Years
This calculator is for demonstration purposes only. Always consult a professional
financial advisor before making personal financial decisions.
| Although the information displayed is believed to be accurate, no warranties or representations are made of any kind. |
| ARMANI REALTY |
|
|

Milad Akrami
Sales Representative
Dir:
647-678-7799
Bus:
647-678-7799
| Virtual Tour | Book Showing | Email a Friend |
Jump To:
At a Glance:
| Type: | Com - Condo Townhouse |
| Area: | Peel |
| Municipality: | Brampton |
| Neighbourhood: | Central Park |
| Style: | 2-Storey |
| Tax: | $3,043.84 |
| Maintenance Fee: | $827.75 |
| Beds: | 3 |
| Baths: | 3 |
| Fireplace: | N |
Locatin Map:
Payment Calculator:

