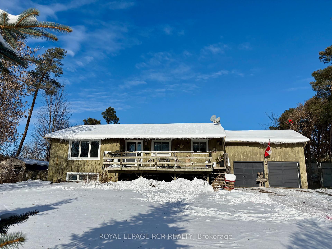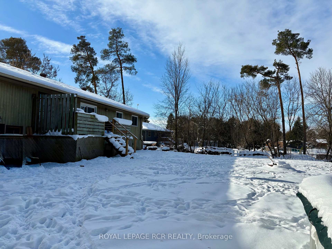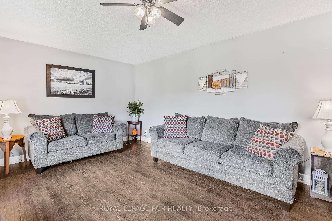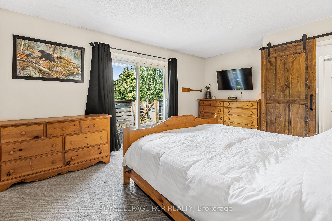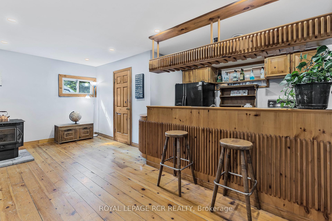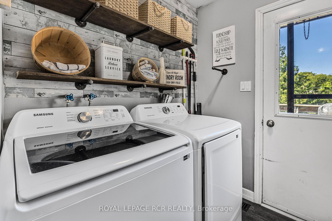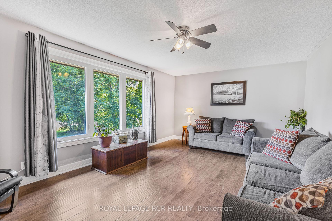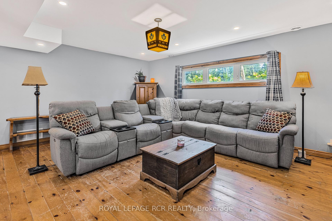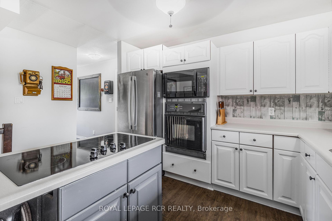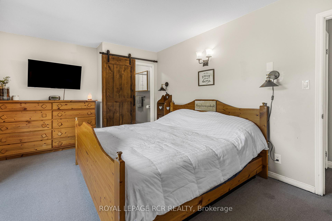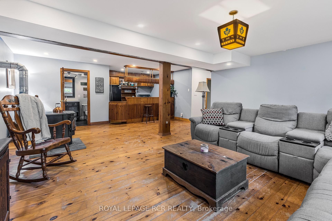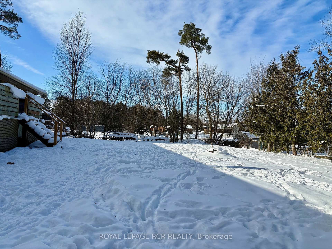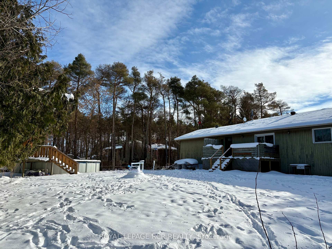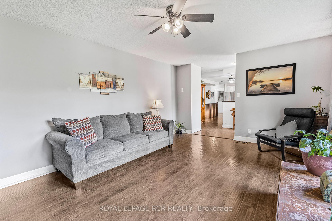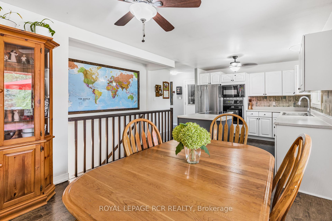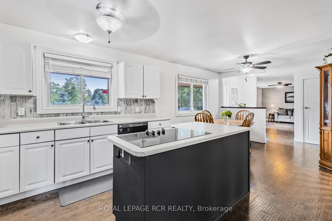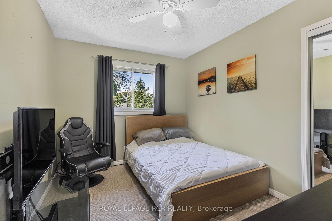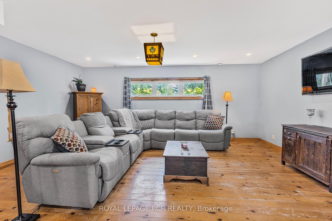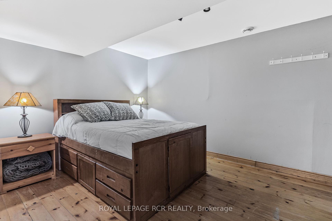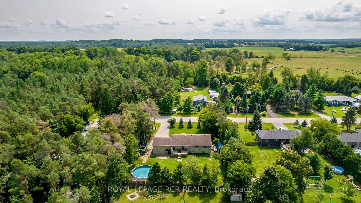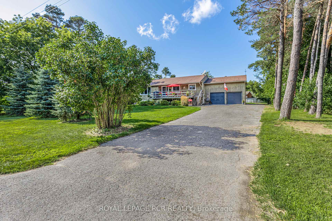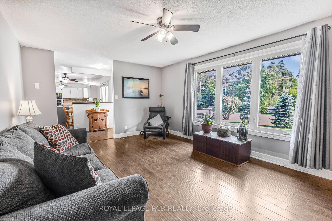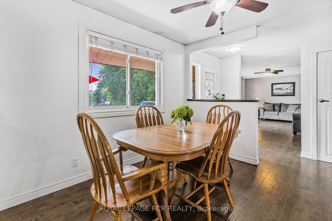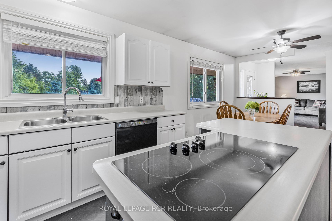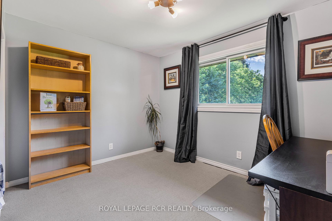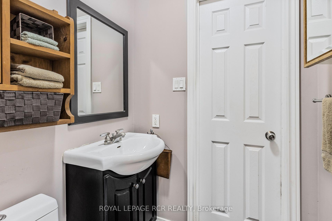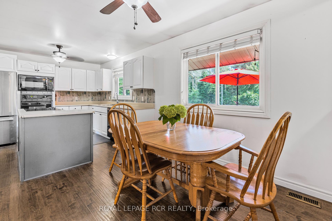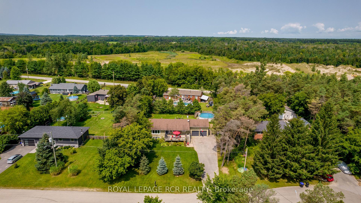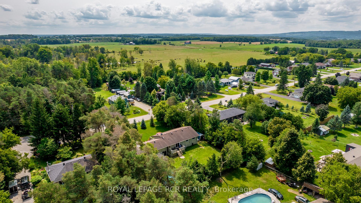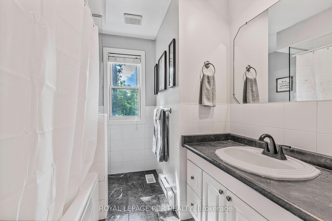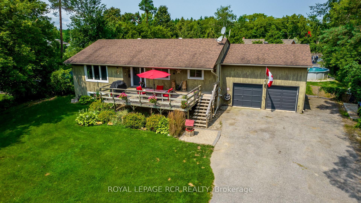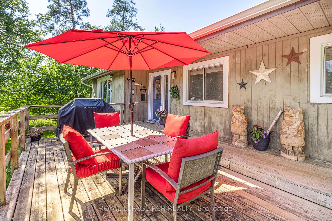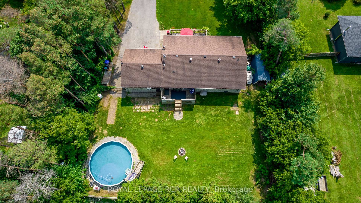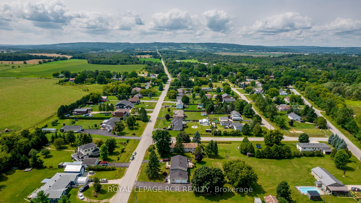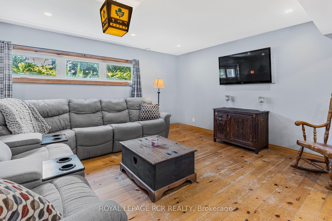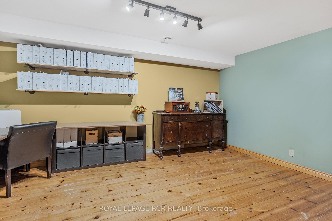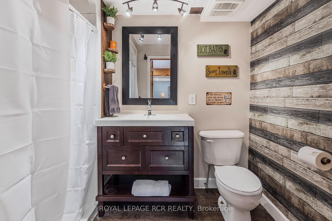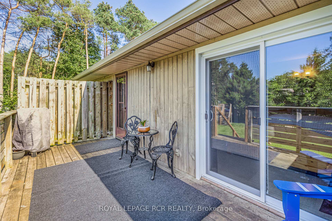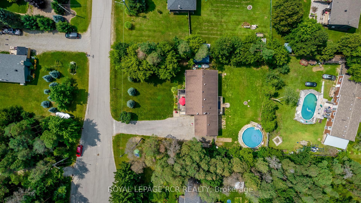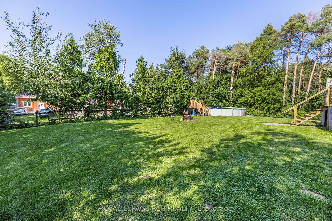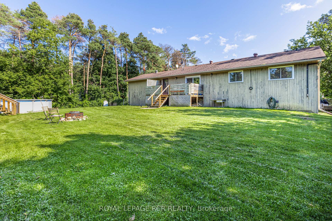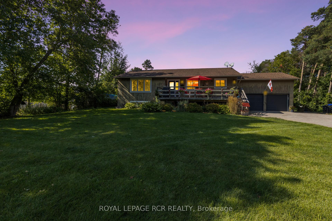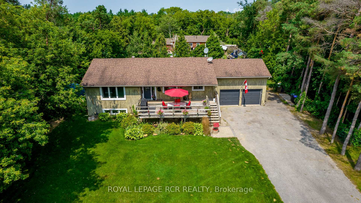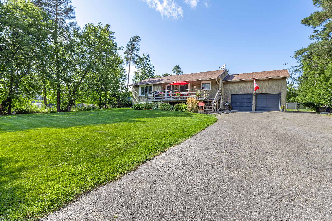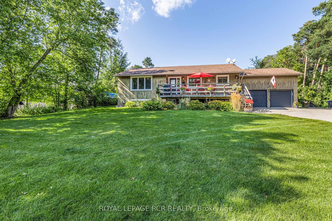$775,000
Available - For Sale
Listing ID: N11980492
56 Maple Aven , Adjala-Tosorontio, L0M 1K0, Simcoe
| This beautiful, raised bungalow combines modern living with cozy charm, perfect for families and entertaining. Be welcomed by the big inviting front deck as you step inside to find a spacious open-concept layout, highlighted by a bright kitchen featuring a fabulous island with cook top stove, ideal for gatherings and meal prep. The inviting living area flows seamlessly, creating a warm atmosphere for everyday life. Retreat to the master suite, where you can unwind with direct access to your back deck. Enjoy sipping your morning coffee while overlooking your spacious backyard. The outdoor space is a true highlight, boasting a large, fully fenced backyard complete with a fire pit and an above ground pool, perfect for summer fun and outdoor entertaining! This home also offers fantastic in-law capabilities. The fully finished basement features a spacious rec room with pellet stove for extra warmth, alongside a wet bar equipped with a fridge and stove- making it a perfect spot to host friends or a possible second kitchen. A new fully renovated bathroom and two extra rooms provides both privacy and comfort for guests or extended family. Don't forget the big, double car garage that is insulated, heated and has hydro. Finally, this perfect family home is located on a quiet dead-end street. ***EXTRAS*** New windows (2019), new water system including HWT, pressure tank, iron remover and UV system (2019), new furnace and A/C (2022), completely updated bsmt bathroom (2021), new eavestroughs (2023), main floor laundry (2023) and new pool sand filter. New septic tank risers and septic bed have been installed. |
| Price | $775,000 |
| Taxes: | $2846.44 |
| Occupancy: | Owner |
| Address: | 56 Maple Aven , Adjala-Tosorontio, L0M 1K0, Simcoe |
| Directions/Cross Streets: | Frame St and Maple Ave |
| Rooms: | 7 |
| Rooms +: | 3 |
| Bedrooms: | 3 |
| Bedrooms +: | 0 |
| Family Room: | F |
| Basement: | Finished |
| Level/Floor | Room | Length(ft) | Width(ft) | Descriptions | |
| Room 1 | Main | Kitchen | 12.07 | 10 | B/I Ctr-Top Stove, Centre Island, B/I Oven |
| Room 2 | Main | Dining Ro | 10.4 | 10.66 | Laminate, Open Concept |
| Room 3 | Main | Living Ro | 18.79 | 12.53 | Laminate, Ceiling Fan(s), Large Window |
| Room 4 | Main | Laundry | 6.17 | 6.46 | W/O To Deck, Laminate |
| Room 5 | Main | Primary B | 15.81 | 11.15 | 2 Pc Ensuite, W/O To Deck, Broadloom |
| Room 6 | Main | Bedroom 2 | 8.89 | 11.15 | Closet, Broadloom |
| Room 7 | Main | Bedroom 3 | 8.56 | 11.15 | Closet, Broadloom |
| Room 8 | Basement | Recreatio | 18.89 | 23.98 | Hardwood Floor, Pellet, Pot Lights |
| Room 9 | Basement | Other | 16.37 | 10.66 | Hardwood Floor |
| Room 10 | Basement | Office | 14.89 | 11.15 | Hardwood Floor |
| Room 11 | Basement | Other | 9.61 | 5.54 | Double Sink, B/I Fridge, B/I Stove |
| Washroom Type | No. of Pieces | Level |
| Washroom Type 1 | 4 | Main |
| Washroom Type 2 | 2 | Main |
| Washroom Type 3 | 3 | Basement |
| Washroom Type 4 | 0 | |
| Washroom Type 5 | 0 |
| Total Area: | 0.00 |
| Property Type: | Detached |
| Style: | Bungalow-Raised |
| Exterior: | Wood |
| Garage Type: | Attached |
| (Parking/)Drive: | Private Do |
| Drive Parking Spaces: | 6 |
| Park #1 | |
| Parking Type: | Private Do |
| Park #2 | |
| Parking Type: | Private Do |
| Pool: | Above Gr |
| Approximatly Square Footage: | 1100-1500 |
| Property Features: | Golf, River/Stream |
| CAC Included: | N |
| Water Included: | N |
| Cabel TV Included: | N |
| Common Elements Included: | N |
| Heat Included: | N |
| Parking Included: | N |
| Condo Tax Included: | N |
| Building Insurance Included: | N |
| Fireplace/Stove: | Y |
| Heat Type: | Forced Air |
| Central Air Conditioning: | Central Air |
| Central Vac: | N |
| Laundry Level: | Syste |
| Ensuite Laundry: | F |
| Sewers: | Septic |
| Water: | Drilled W |
| Water Supply Types: | Drilled Well |
| Utilities-Cable: | N |
| Utilities-Hydro: | Y |
$
%
Years
This calculator is for demonstration purposes only. Always consult a professional
financial advisor before making personal financial decisions.
| Although the information displayed is believed to be accurate, no warranties or representations are made of any kind. |
| ROYAL LEPAGE RCR REALTY |
|
|

Milad Akrami
Sales Representative
Dir:
647-678-7799
Bus:
647-678-7799
| Virtual Tour | Book Showing | Email a Friend |
Jump To:
At a Glance:
| Type: | Freehold - Detached |
| Area: | Simcoe |
| Municipality: | Adjala-Tosorontio |
| Neighbourhood: | Glencairn |
| Style: | Bungalow-Raised |
| Tax: | $2,846.44 |
| Beds: | 3 |
| Baths: | 3 |
| Fireplace: | Y |
| Pool: | Above Gr |
Locatin Map:
Payment Calculator:

