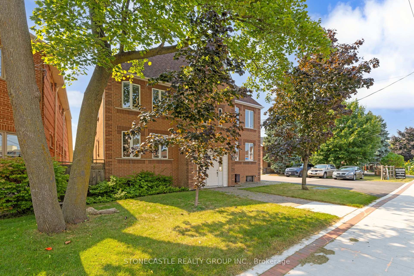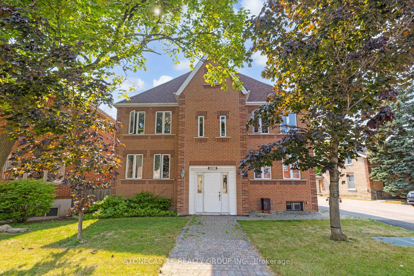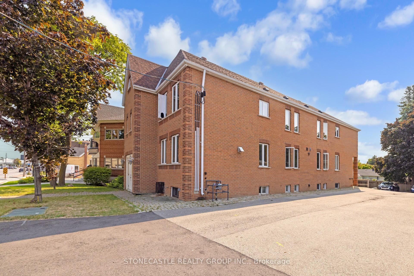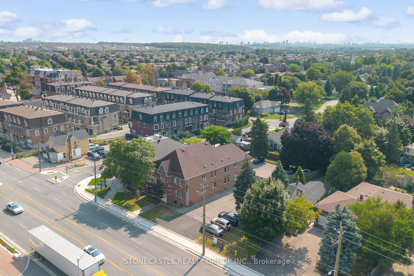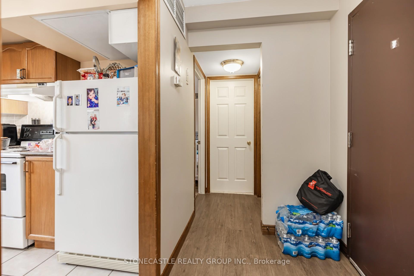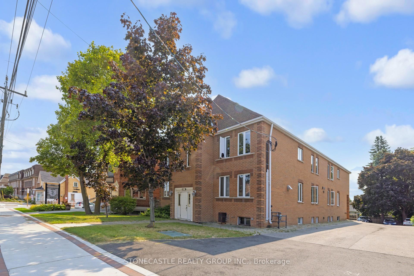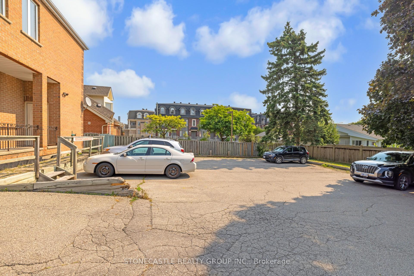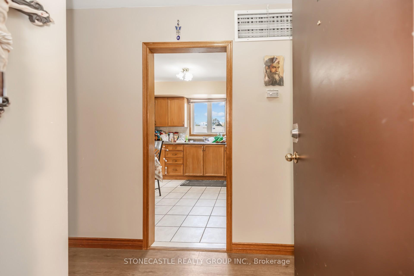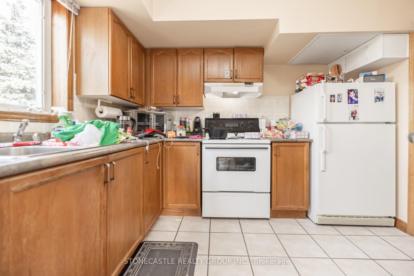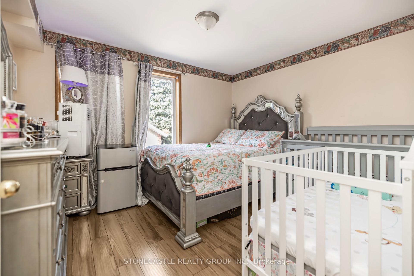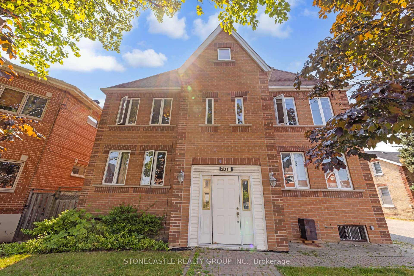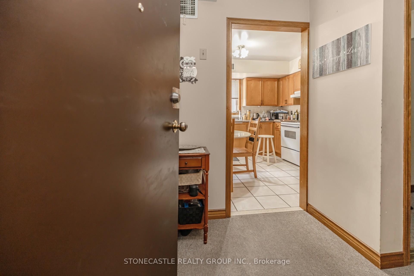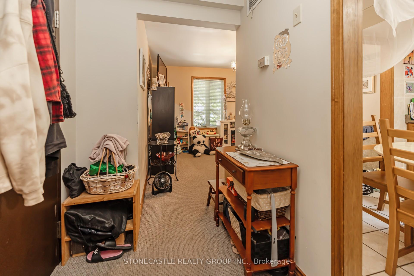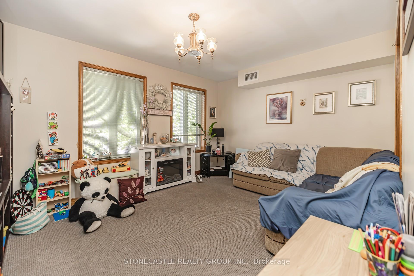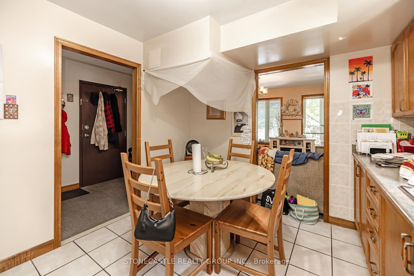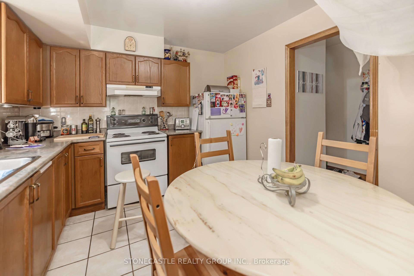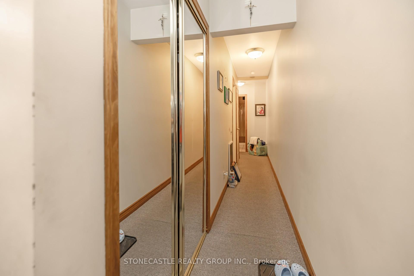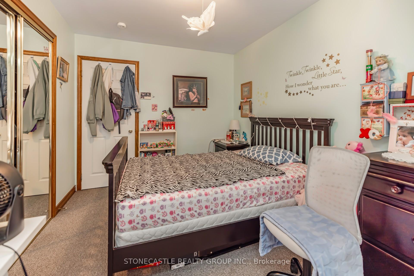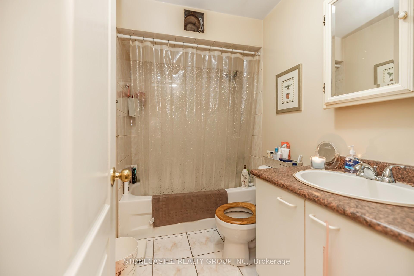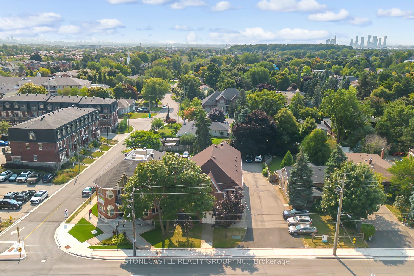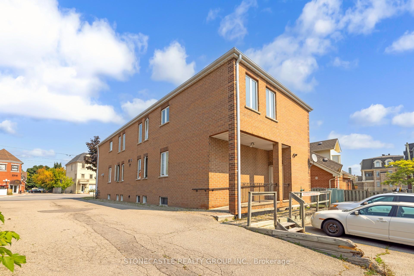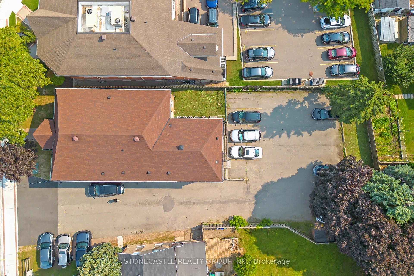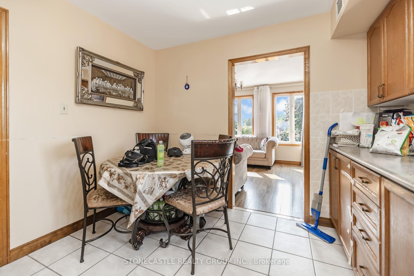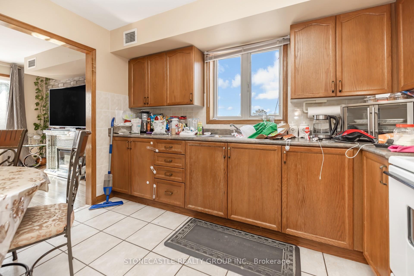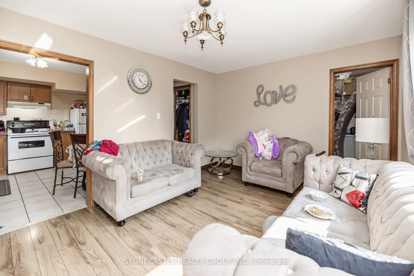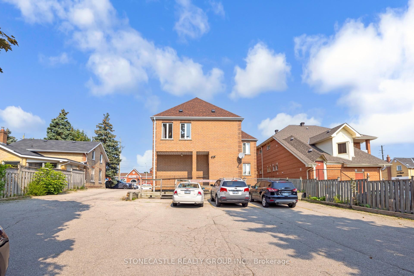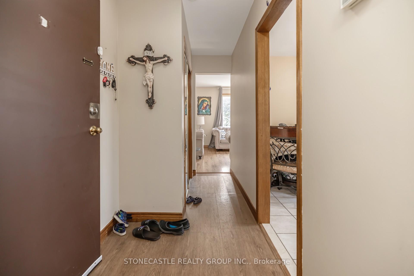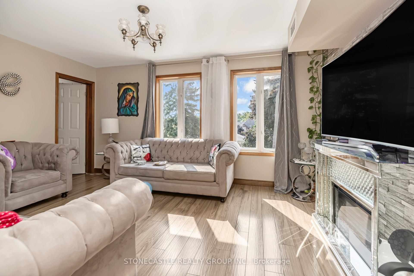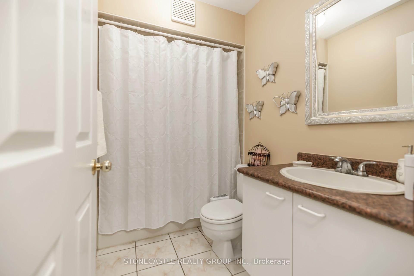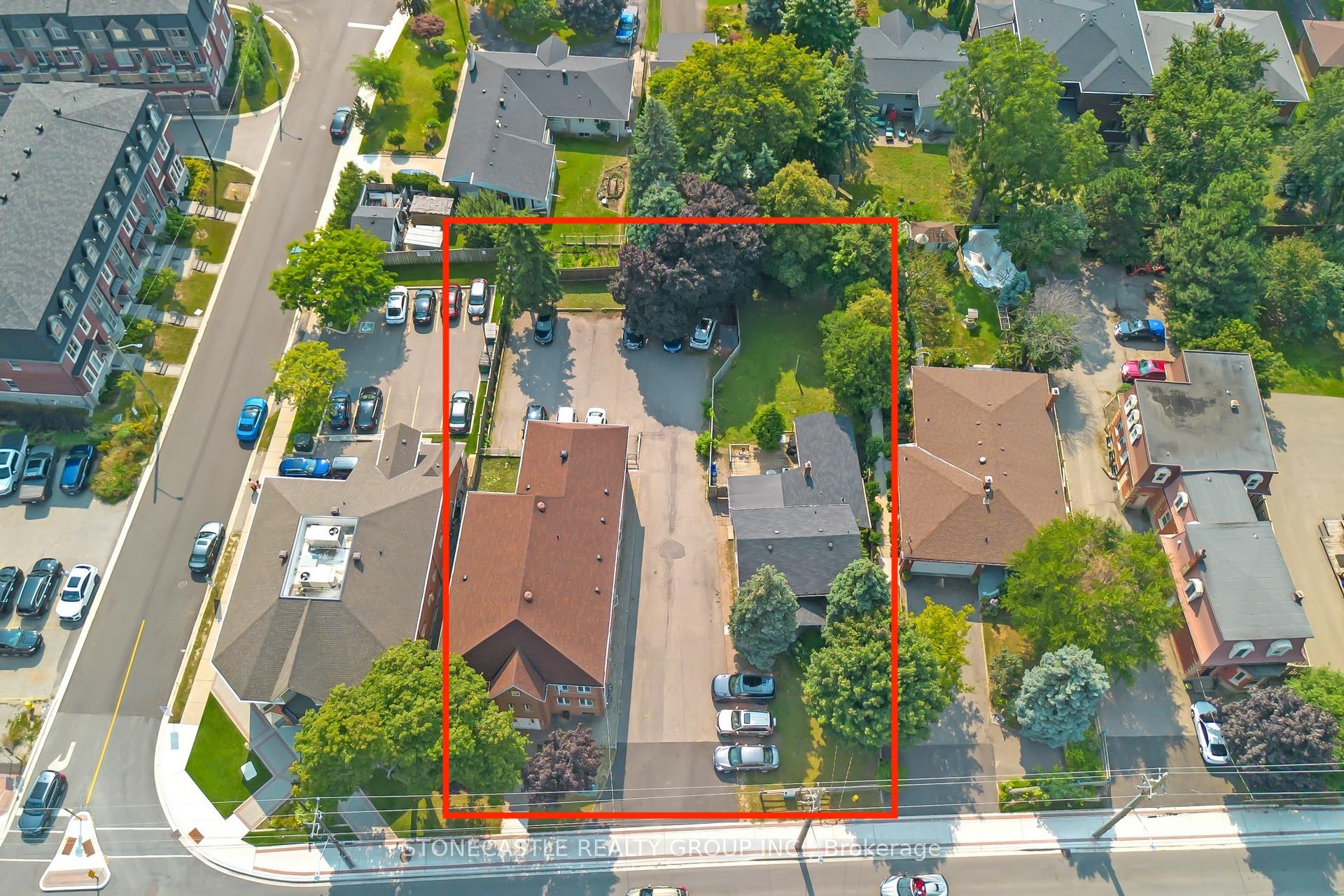$2,499,000
Available - For Sale
Listing ID: N12094676
2311 Major Mackenzie Driv , Vaughan, L6A 3Z3, York
| Six unit apartment building in the heart of Maple. Built in 1997. Legal fourplex with 2 additional non confirming units (one can be converted to commercial use). Three -2 bedrooms, Two- 1 bedroom, One bachelor. This building presents tons of potential with oversized units, increasing rents to market value, 12 parking spots in the rear lot, unfinished lower level basement (buyer and buyer agent to verify to do their own due diligence). Brand new heating/boiler system (installed Aug 2024). Main floor two bedroom unit can be converted to commercial use - this unit offers wheelchair accessibility. Lower level laundry (1 washer, 1 dryer) pay per use. Lower level also offers owners private office space. No major capital expenditures required- Building is in great overall condition!! Opportunity to also purchase the property next door (2321 Major Mackenzie) for two side by side income producing properties with mutual drive! Contact L/A for financials (rent roll and expenses) and marketing package. |
| Price | $2,499,000 |
| Taxes: | $13284.00 |
| Assessment Year: | 2024 |
| Occupancy: | Tenant |
| Address: | 2311 Major Mackenzie Driv , Vaughan, L6A 3Z3, York |
| Directions/Cross Streets: | Keele and Major Mackenzie |
| Rooms: | 6 |
| Bedrooms: | 9 |
| Bedrooms +: | 0 |
| Family Room: | T |
| Basement: | Partially Fi, Walk-Up |
| Washroom Type | No. of Pieces | Level |
| Washroom Type 1 | 3 | Second |
| Washroom Type 2 | 3 | Main |
| Washroom Type 3 | 3 | Lower |
| Washroom Type 4 | 0 | |
| Washroom Type 5 | 0 |
| Total Area: | 0.00 |
| Approximatly Age: | 16-30 |
| Property Type: | Fourplex |
| Style: | 2-Storey |
| Exterior: | Brick, Concrete |
| Garage Type: | None |
| (Parking/)Drive: | Mutual, Pr |
| Drive Parking Spaces: | 12 |
| Park #1 | |
| Parking Type: | Mutual, Pr |
| Park #2 | |
| Parking Type: | Mutual |
| Park #3 | |
| Parking Type: | Private |
| Pool: | None |
| Approximatly Age: | 16-30 |
| Approximatly Square Footage: | 3500-5000 |
| CAC Included: | N |
| Water Included: | N |
| Cabel TV Included: | N |
| Common Elements Included: | N |
| Heat Included: | N |
| Parking Included: | N |
| Condo Tax Included: | N |
| Building Insurance Included: | N |
| Fireplace/Stove: | N |
| Heat Type: | Water |
| Central Air Conditioning: | Central Air |
| Central Vac: | N |
| Laundry Level: | Syste |
| Ensuite Laundry: | F |
| Sewers: | Sewer |
$
%
Years
This calculator is for demonstration purposes only. Always consult a professional
financial advisor before making personal financial decisions.
| Although the information displayed is believed to be accurate, no warranties or representations are made of any kind. |
| STONECASTLE REALTY GROUP INC. |
|
|

Milad Akrami
Sales Representative
Dir:
647-678-7799
Bus:
647-678-7799
| Book Showing | Email a Friend |
Jump To:
At a Glance:
| Type: | Freehold - Fourplex |
| Area: | York |
| Municipality: | Vaughan |
| Neighbourhood: | Maple |
| Style: | 2-Storey |
| Approximate Age: | 16-30 |
| Tax: | $13,284 |
| Beds: | 9 |
| Baths: | 7 |
| Fireplace: | N |
| Pool: | None |
Locatin Map:
Payment Calculator:

