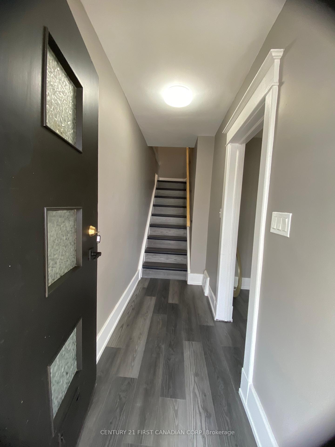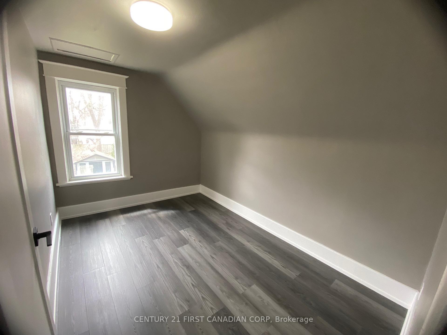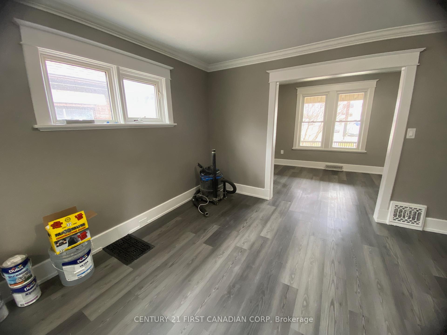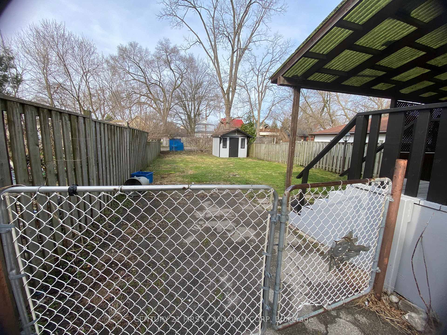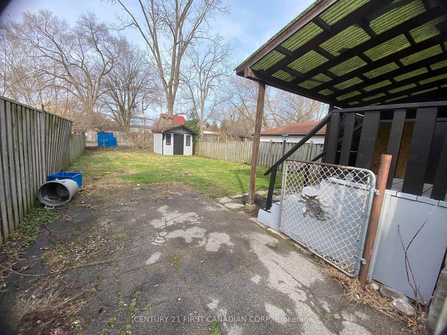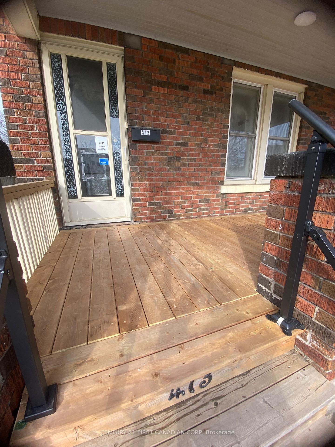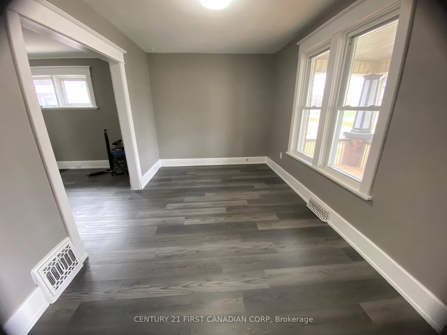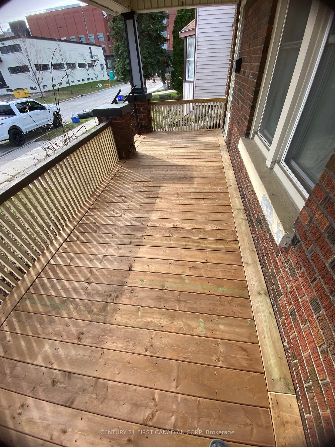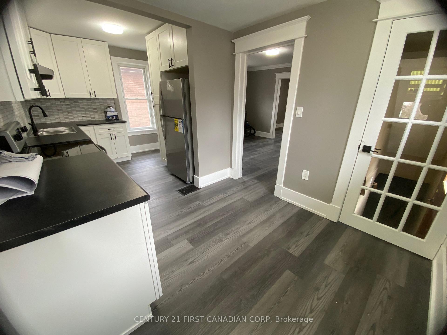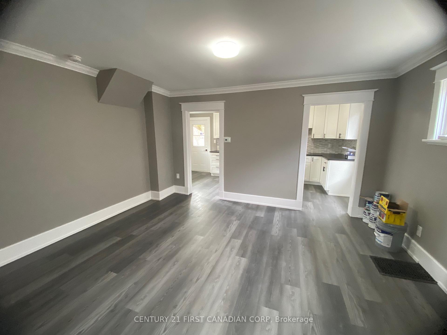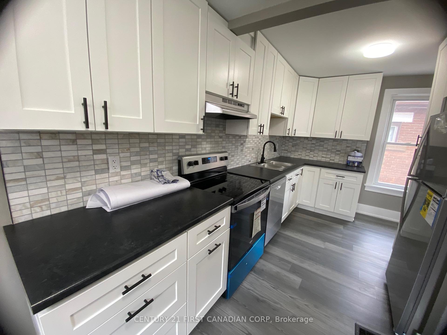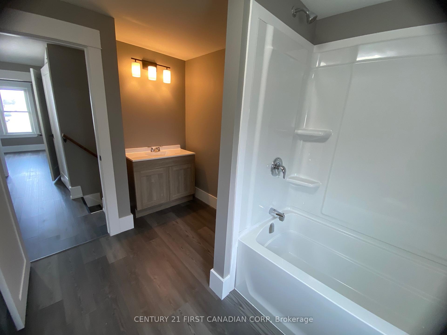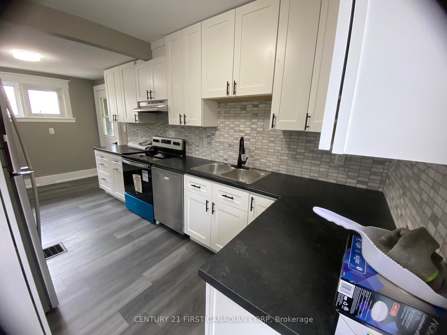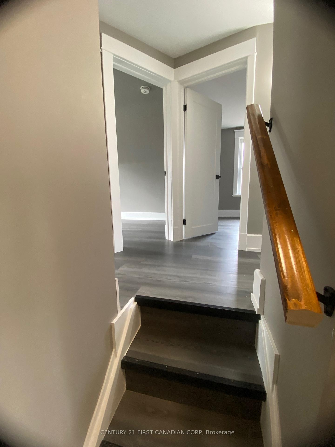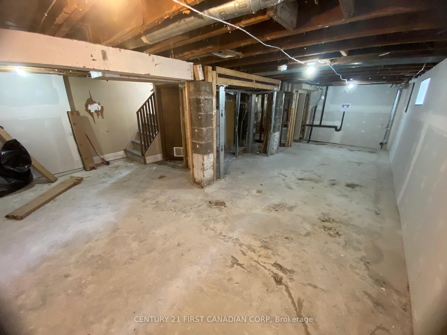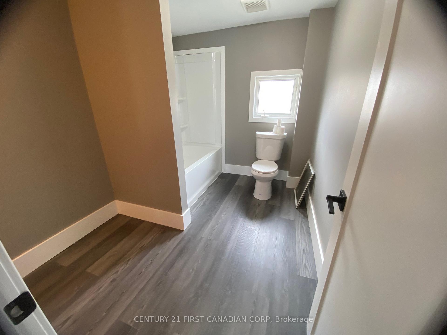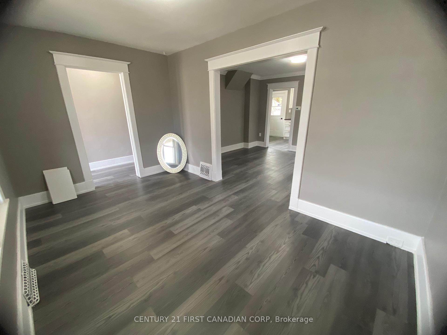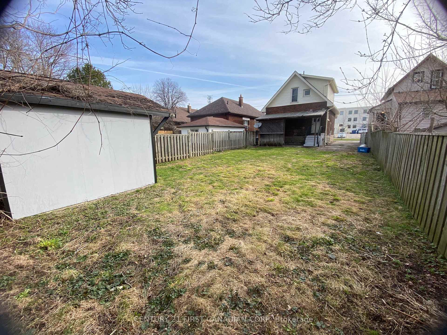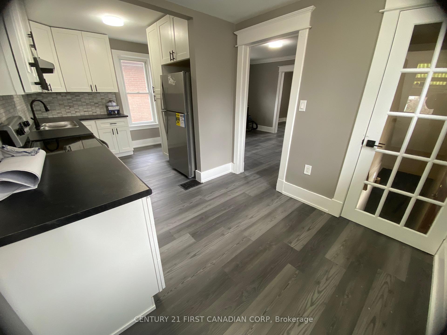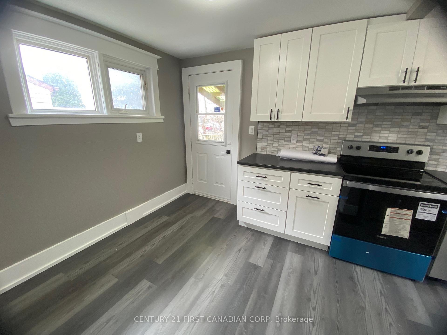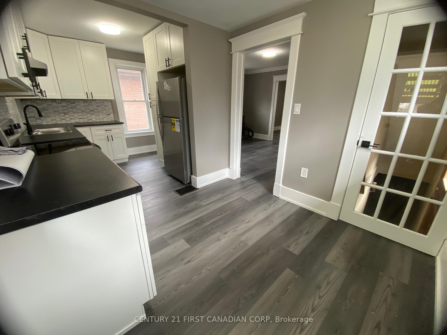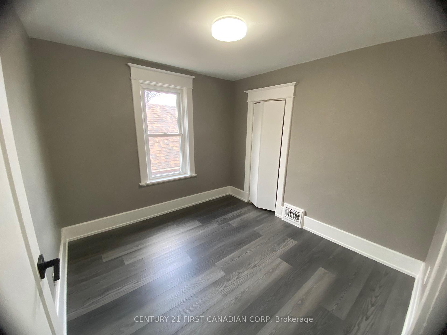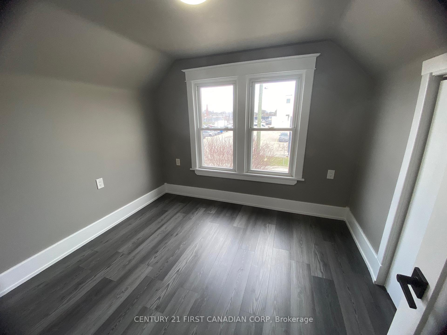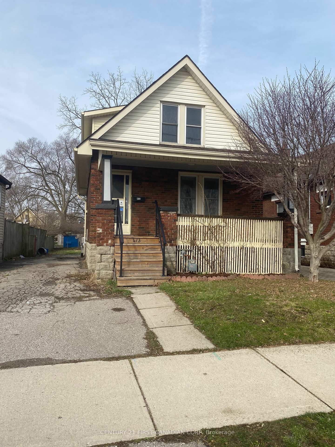$399,900
Available - For Sale
Listing ID: X12089080
413 Burbrook Plac , London East, N5W 4B5, Middlesex
| REFINISHED BRAND NEW EVERYTHING NEW INSIDE. DORMER UPSTAIRS ADDED BRAND NEW. NEW PLUMBING. KNOB AND TUBE REMOVED. ELECTRICAL UPGRADED. ALL NEW LIGHTING. INTER CONNECTED SMOKE AND CO DETECTORS. BRAND NEW KITCHEN. BRAND NEW UPPER BATH. BASEMENT HAS BEEN SPRAY FOAMED AND DRYWALL REPLACED ON WALLS. NEW FRONT DECK. NEW SHINGLES. BRAND NEW STAINLESS APPLIANCES. ALL NEW FLOORING. PRIVATE DRIVEWAY FOR 4 CARS WITH ACCESS TO BACK YARD. LARGE SHED IN BACK. LOCATION DIRECTLY ACROSS FROM NEW HARDROCK HOTEL AND KELLOGS "THE FACTORY RESORT AND DINING". COULD MAKE AN INCREDIBLE AIR BNB BECAUSE OF LOCATION. |
| Price | $399,900 |
| Taxes: | $3020.00 |
| Assessment Year: | 2024 |
| Occupancy: | Vacant |
| Address: | 413 Burbrook Plac , London East, N5W 4B5, Middlesex |
| Directions/Cross Streets: | Dundas |
| Rooms: | 9 |
| Bedrooms: | 3 |
| Bedrooms +: | 0 |
| Family Room: | F |
| Basement: | Development , Partially Fi |
| Washroom Type | No. of Pieces | Level |
| Washroom Type 1 | 4 | Upper |
| Washroom Type 2 | 3 | Basement |
| Washroom Type 3 | 0 | |
| Washroom Type 4 | 0 | |
| Washroom Type 5 | 0 |
| Total Area: | 0.00 |
| Property Type: | Detached |
| Style: | 2-Storey |
| Exterior: | Brick, Concrete Poured |
| Garage Type: | None |
| Drive Parking Spaces: | 4 |
| Pool: | None |
| Approximatly Square Footage: | 1100-1500 |
| CAC Included: | N |
| Water Included: | N |
| Cabel TV Included: | N |
| Common Elements Included: | N |
| Heat Included: | N |
| Parking Included: | N |
| Condo Tax Included: | N |
| Building Insurance Included: | N |
| Fireplace/Stove: | N |
| Heat Type: | Forced Air |
| Central Air Conditioning: | Central Air |
| Central Vac: | N |
| Laundry Level: | Syste |
| Ensuite Laundry: | F |
| Sewers: | Sewer |
$
%
Years
This calculator is for demonstration purposes only. Always consult a professional
financial advisor before making personal financial decisions.
| Although the information displayed is believed to be accurate, no warranties or representations are made of any kind. |
| CENTURY 21 FIRST CANADIAN CORP |
|
|

Milad Akrami
Sales Representative
Dir:
647-678-7799
Bus:
647-678-7799
| Book Showing | Email a Friend |
Jump To:
At a Glance:
| Type: | Freehold - Detached |
| Area: | Middlesex |
| Municipality: | London East |
| Neighbourhood: | East G |
| Style: | 2-Storey |
| Tax: | $3,020 |
| Beds: | 3 |
| Baths: | 2 |
| Fireplace: | N |
| Pool: | None |
Locatin Map:
Payment Calculator:

