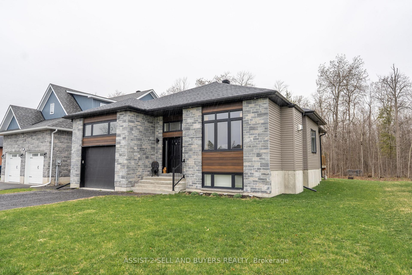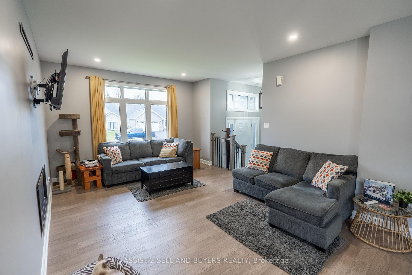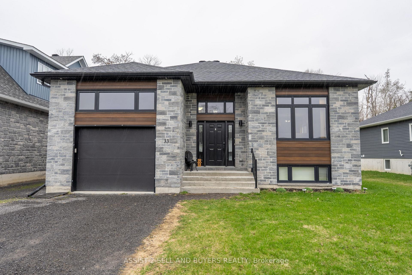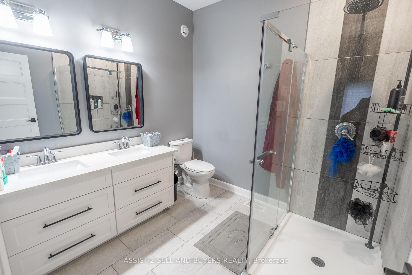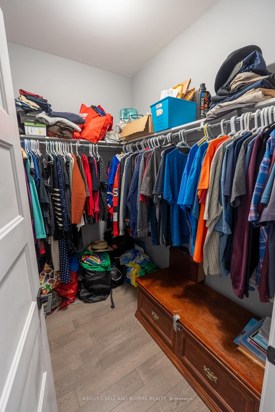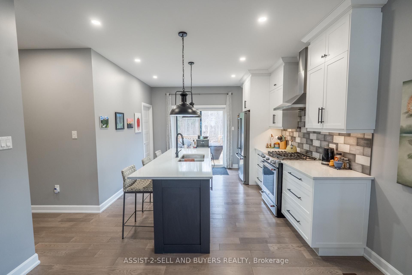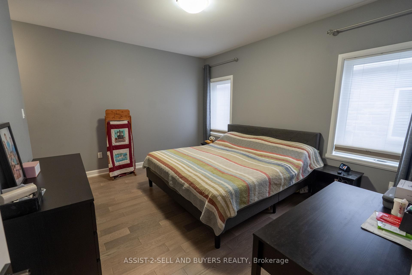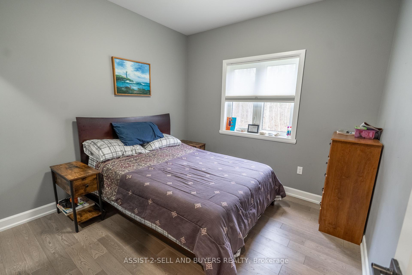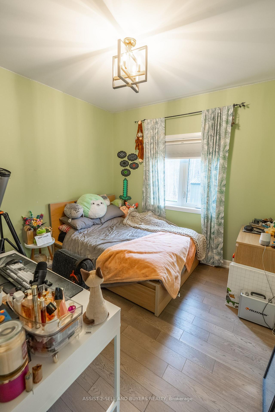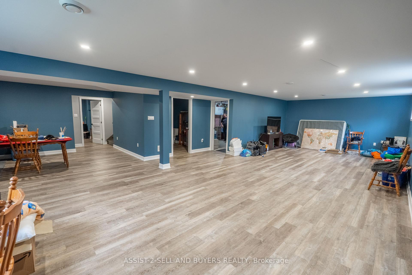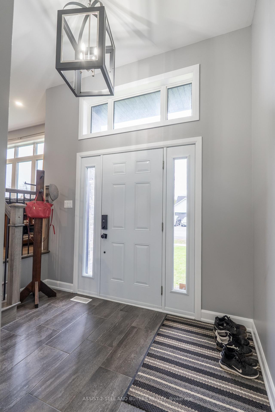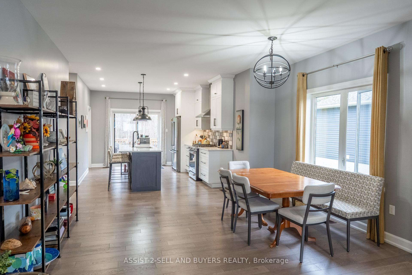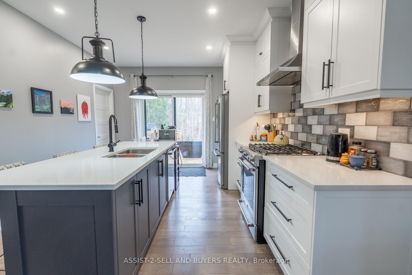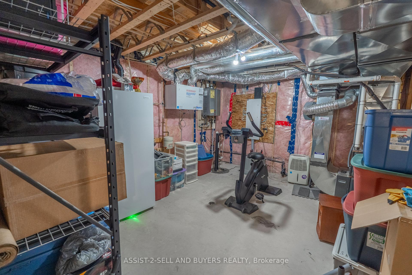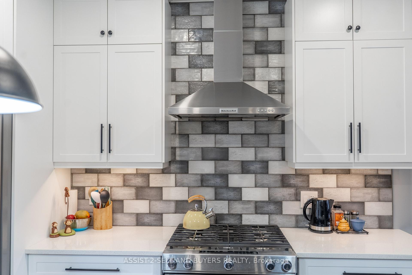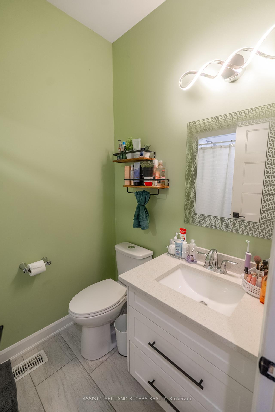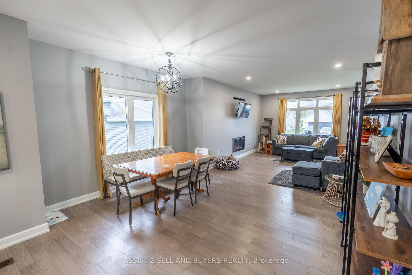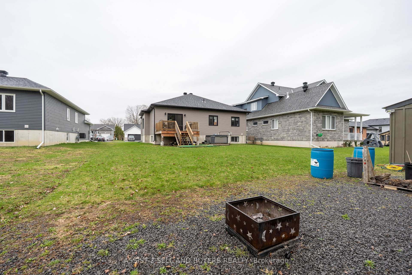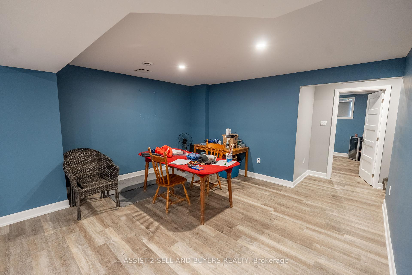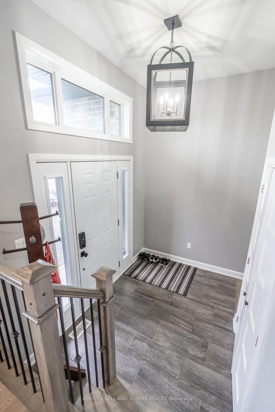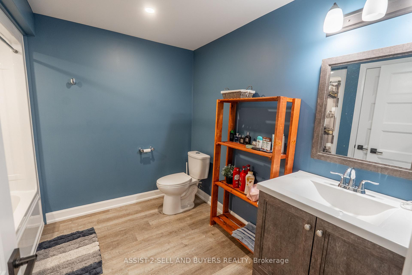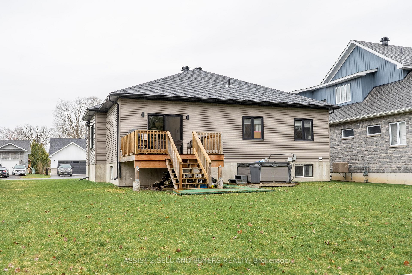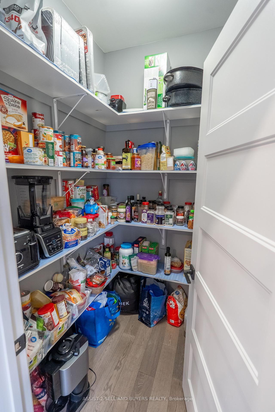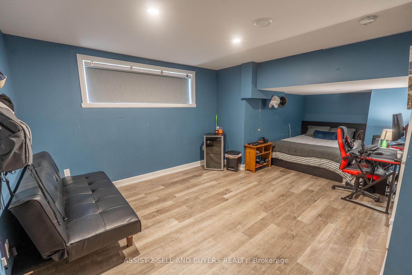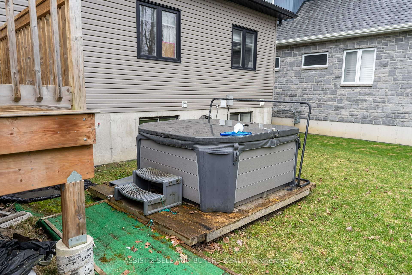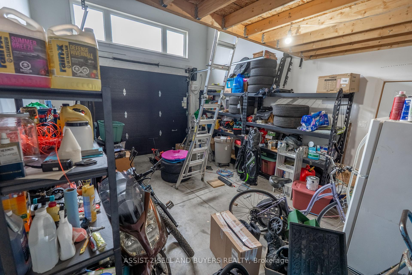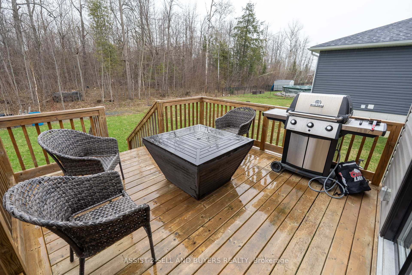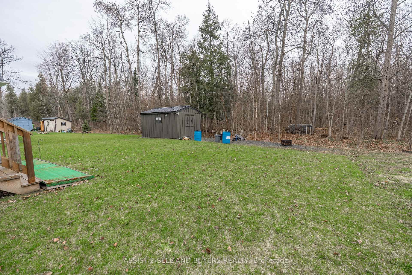$674,900
Available - For Sale
Listing ID: X12094672
33 Beech Stre South , South Stormont, K0C 1M0, Stormont, Dundas
| Welcome to this beautifully maintained, move-in ready raised bungalow offering nearly 1600 sq ft of bright, open-concept living space. This immaculate home features soaring ceilings that create an airy, spacious feel throughout, with large windows letting in an abundance of natural light. Engineered hardwood floors throughout make the space flow seamlessly. The main floor boasts three generous bedrooms each with their own walk-in closet, including a serene primary suite with a private 3 piece ensuite. The cozy gas fire place in the living room is aesthetically pleasing and warm on those cool nights. The well-appointed kitchen offers ample cabinetry, walk-in pantry, high-quality Kitchen aid appliances, and a walkout to the backyard. Main floor laundry finishes off the main floor. Downstairs, the fully finished basement expands the living space dramatically with high ceilings, large windows and vinyl flooring throughout. It includes a fourth bedroom, a full bathroom, and a large rec room ideal for a family room, home gym, or entertainment space. Enjoy the convenience of having an attached garage and a 12x16 foot shed for storage. This home has been networked for wired connections in 3 locations (2 bedrooms & basement). Situated on a quiet street, in a desirable area, this home combines comfort and functionality with curb appeal and quality finishes throughout. Don't miss your chance to own this exceptional property that checks every box! As per Seller discretion allow 24 hour irrevocable on offers. |
| Price | $674,900 |
| Taxes: | $4188.00 |
| Occupancy: | Owner |
| Address: | 33 Beech Stre South , South Stormont, K0C 1M0, Stormont, Dundas |
| Directions/Cross Streets: | Farran/HWY 2 |
| Rooms: | 9 |
| Rooms +: | 5 |
| Bedrooms: | 3 |
| Bedrooms +: | 1 |
| Family Room: | T |
| Basement: | Finished, Full |
| Level/Floor | Room | Length(ft) | Width(ft) | Descriptions | |
| Room 1 | Main | Foyer | 7.54 | 6 | |
| Room 2 | Main | Living Ro | 12.53 | 15.68 | |
| Room 3 | Main | Dining Ro | 13.94 | 11.64 | |
| Room 4 | Main | Kitchen | 16.83 | 11.71 | |
| Room 5 | Main | Primary B | 12.86 | 11.58 | |
| Room 6 | Main | Bedroom 2 | 9.74 | 9.81 | |
| Room 7 | Main | Bedroom 3 | 9.94 | 10 | |
| Room 8 | Main | Bathroom | 5.02 | 5.08 | |
| Room 9 | Basement | Bedroom | 12.27 | 21.58 | |
| Room 10 | Basement | Family Ro | 14.5 | 36.77 | |
| Room 11 | Basement | Recreatio | 14.14 | 9.64 | |
| Room 12 | Basement | Bathroom | 8.89 | 6.26 | |
| Room 13 | Basement | Utility R | 12.23 | 12.4 | |
| Room 14 | Main | Bathroom | 7.84 | 8.04 | |
| Room 15 |
| Washroom Type | No. of Pieces | Level |
| Washroom Type 1 | 4 | Main |
| Washroom Type 2 | 3 | Main |
| Washroom Type 3 | 4 | Basement |
| Washroom Type 4 | 0 | |
| Washroom Type 5 | 0 |
| Total Area: | 0.00 |
| Approximatly Age: | 0-5 |
| Property Type: | Detached |
| Style: | Bungalow-Raised |
| Exterior: | Vinyl Siding, Stone |
| Garage Type: | Attached |
| Drive Parking Spaces: | 4 |
| Pool: | None |
| Approximatly Age: | 0-5 |
| Approximatly Square Footage: | 1500-2000 |
| CAC Included: | N |
| Water Included: | N |
| Cabel TV Included: | N |
| Common Elements Included: | N |
| Heat Included: | N |
| Parking Included: | N |
| Condo Tax Included: | N |
| Building Insurance Included: | N |
| Fireplace/Stove: | Y |
| Heat Type: | Forced Air |
| Central Air Conditioning: | Central Air |
| Central Vac: | N |
| Laundry Level: | Syste |
| Ensuite Laundry: | F |
| Sewers: | Sewer |
$
%
Years
This calculator is for demonstration purposes only. Always consult a professional
financial advisor before making personal financial decisions.
| Although the information displayed is believed to be accurate, no warranties or representations are made of any kind. |
| ASSIST-2-SELL AND BUYERS REALTY |
|
|

Milad Akrami
Sales Representative
Dir:
647-678-7799
Bus:
647-678-7799
| Book Showing | Email a Friend |
Jump To:
At a Glance:
| Type: | Freehold - Detached |
| Area: | Stormont, Dundas and Glengarry |
| Municipality: | South Stormont |
| Neighbourhood: | 713 - Ingleside |
| Style: | Bungalow-Raised |
| Approximate Age: | 0-5 |
| Tax: | $4,188 |
| Beds: | 3+1 |
| Baths: | 3 |
| Fireplace: | Y |
| Pool: | None |
Locatin Map:
Payment Calculator:

