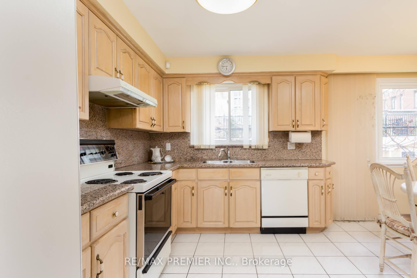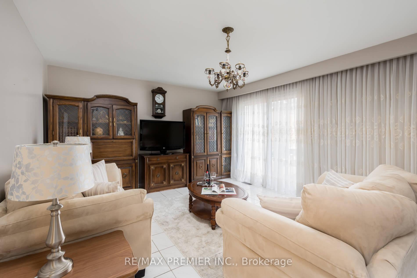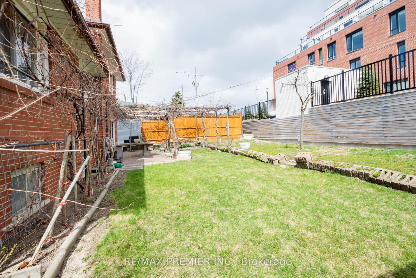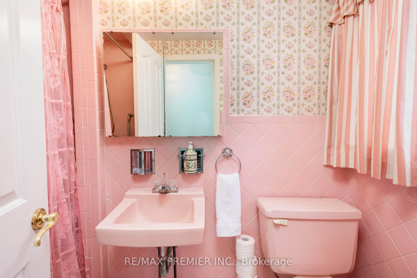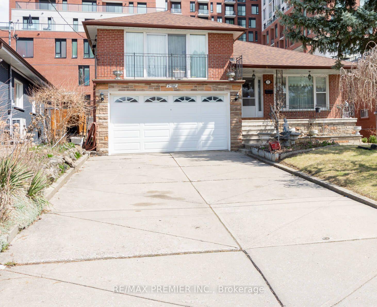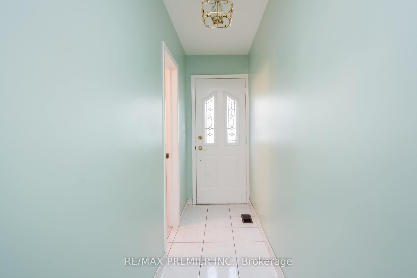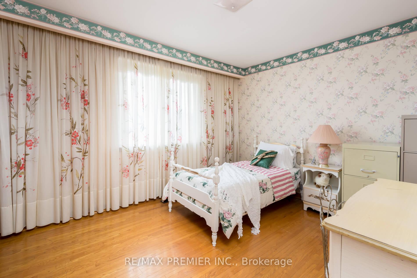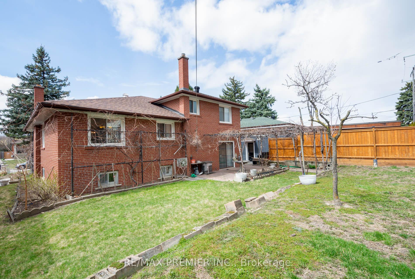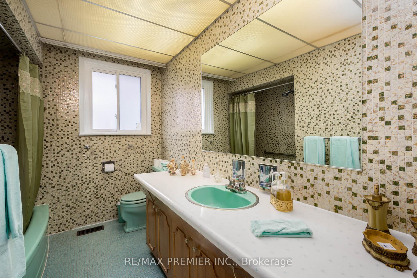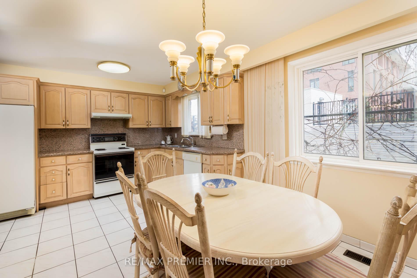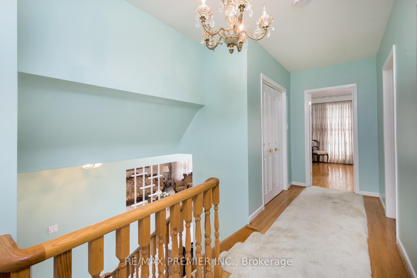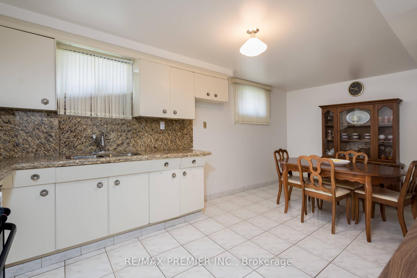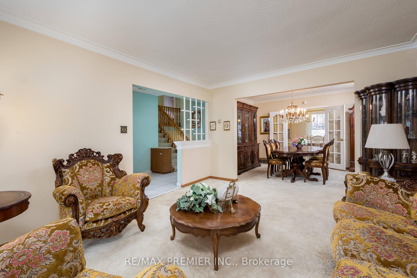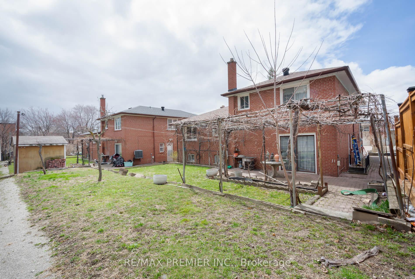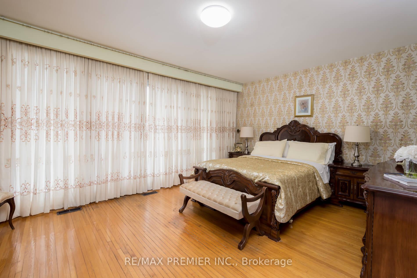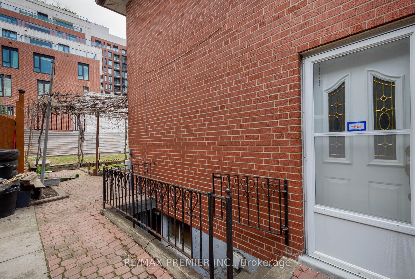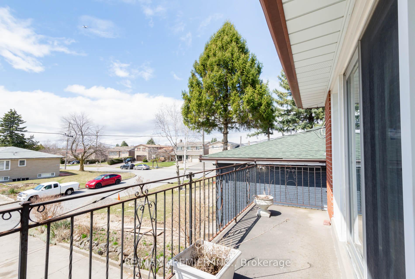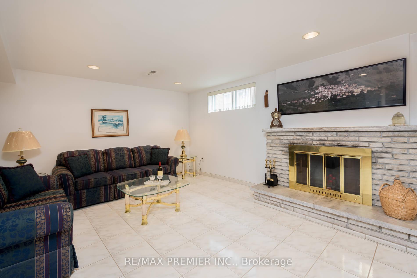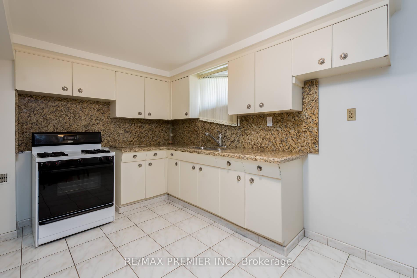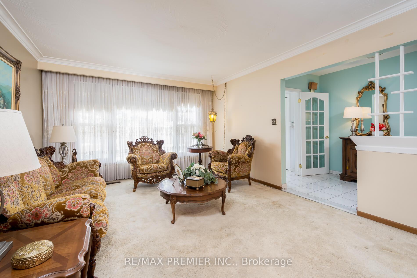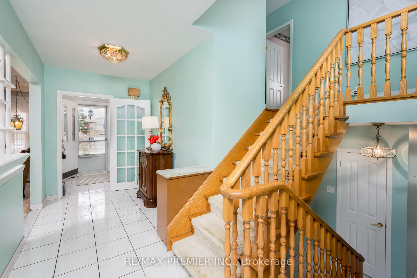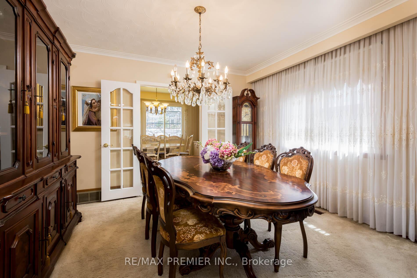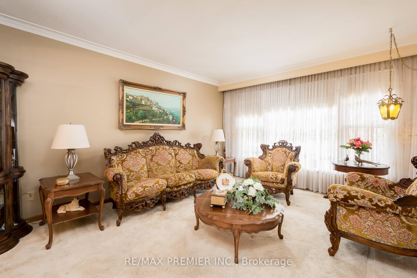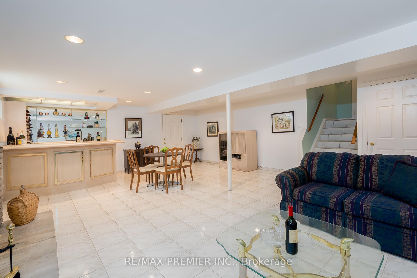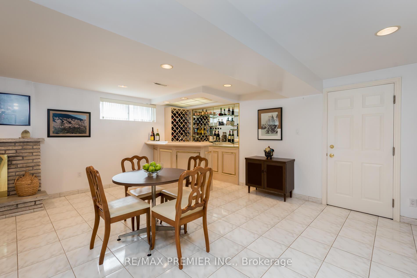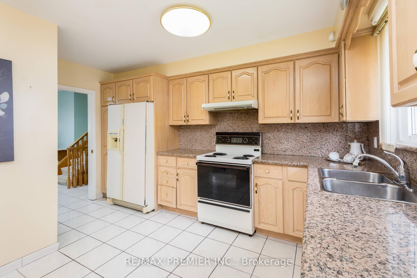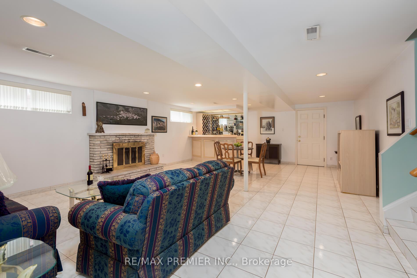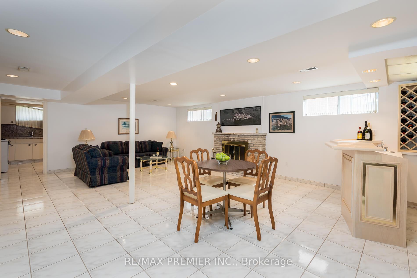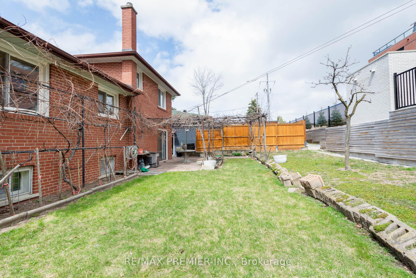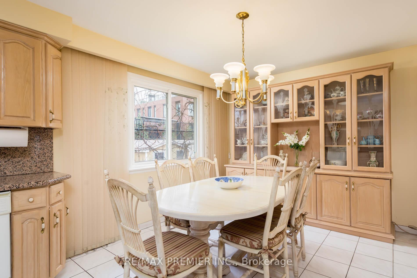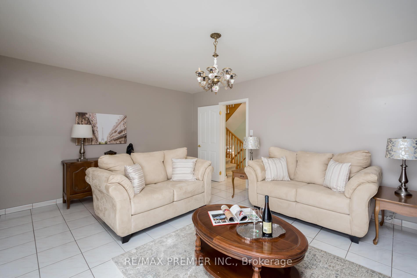$1,175,000
Available - For Sale
Listing ID: W12093805
7 Jennifer Cour , Toronto, M3M 2T6, Toronto
| Renovator's Dream with Rental Income Potential - Nestled in a Quiet Court in Desirable Downsview-Roding Community this Spacious (approx 2100 Sq.Ft) 4-Level Sidesplit Features a Double-Car Garage, 6-Car Driveway (no sidewalk), Formal Living/Dining Room with Large Picture Windows and Crown Mouldings, Spacious Eat-In Kitchen with Granite C/T & Backsplash, an Inviting Family Room with Walk-Out to Patio, Separate Entrance and 3-Pc Bath. The Upper Level Features a Large Primary Bedroom with Walk-Out to Balcony, 2 More Generous Bedrooms, and a 4-Pc Bath. The Finished Basement Offers Additional Living Space complete with Eat-In Kitchen, Rec Room with Fireplace and Wet Bar - Customizable Space for Future Potential In-Law Suite. Steps To School, Shops, Downsview Park - Minutes to York University, Humber River Hospital, TTC/Subway and Quick Access to Highway 401. This Gem is Waiting for Your Creative Touch! |
| Price | $1,175,000 |
| Taxes: | $4892.58 |
| Occupancy: | Vacant |
| Address: | 7 Jennifer Cour , Toronto, M3M 2T6, Toronto |
| Directions/Cross Streets: | Keele/Sheppard |
| Rooms: | 8 |
| Bedrooms: | 3 |
| Bedrooms +: | 0 |
| Family Room: | T |
| Basement: | Finished, Separate Ent |
| Level/Floor | Room | Length(ft) | Width(ft) | Descriptions | |
| Room 1 | Main | Kitchen | 19.02 | 10 | Tile Floor, Granite Counters, Combined w/Br |
| Room 2 | Main | Breakfast | 19.02 | 10 | Tile Floor, Pantry, Combined w/Kitchen |
| Room 3 | Main | Living Ro | 12.69 | 10 | Broadloom, Crown Moulding, Combined w/Dining |
| Room 4 | Main | Dining Ro | 12.69 | 10 | Broadloom, Crown Moulding, Combined w/Living |
| Room 5 | Second | Primary B | 17.09 | 12.1 | Hardwood Floor, 4 Pc Bath, W/O To Terrace |
| Room 6 | Second | Bedroom 2 | 12.5 | 10.5 | Hardwood Floor, Closet, Window |
| Room 7 | Second | Bedroom 3 | 13.71 | 10.5 | Hardwood Floor, Closet, Window |
| Room 8 | Lower | Family Ro | 17.09 | 13.28 | Tile Floor, W/O To Patio, 3 Pc Bath |
| Room 9 | Basement | Recreatio | 26.08 | 18.99 | Tile Floor, Brick Fireplace, Wet Bar |
| Room 10 | Basement | Kitchen | 18.07 | 9.84 | Tile Floor, Granite Counters, Pantry |
| Washroom Type | No. of Pieces | Level |
| Washroom Type 1 | 4 | Second |
| Washroom Type 2 | 3 | Ground |
| Washroom Type 3 | 0 | |
| Washroom Type 4 | 0 | |
| Washroom Type 5 | 0 |
| Total Area: | 0.00 |
| Property Type: | Detached |
| Style: | Sidesplit 4 |
| Exterior: | Brick |
| Garage Type: | Built-In |
| Drive Parking Spaces: | 6 |
| Pool: | None |
| Approximatly Square Footage: | 2000-2500 |
| CAC Included: | N |
| Water Included: | N |
| Cabel TV Included: | N |
| Common Elements Included: | N |
| Heat Included: | N |
| Parking Included: | N |
| Condo Tax Included: | N |
| Building Insurance Included: | N |
| Fireplace/Stove: | Y |
| Heat Type: | Forced Air |
| Central Air Conditioning: | Central Air |
| Central Vac: | N |
| Laundry Level: | Syste |
| Ensuite Laundry: | F |
| Sewers: | Sewer |
$
%
Years
This calculator is for demonstration purposes only. Always consult a professional
financial advisor before making personal financial decisions.
| Although the information displayed is believed to be accurate, no warranties or representations are made of any kind. |
| RE/MAX PREMIER INC. |
|
|

Milad Akrami
Sales Representative
Dir:
647-678-7799
Bus:
647-678-7799
| Book Showing | Email a Friend |
Jump To:
At a Glance:
| Type: | Freehold - Detached |
| Area: | Toronto |
| Municipality: | Toronto W05 |
| Neighbourhood: | Downsview-Roding-CFB |
| Style: | Sidesplit 4 |
| Tax: | $4,892.58 |
| Beds: | 3 |
| Baths: | 2 |
| Fireplace: | Y |
| Pool: | None |
Locatin Map:
Payment Calculator:

