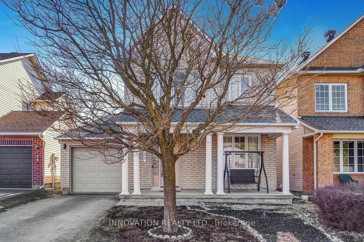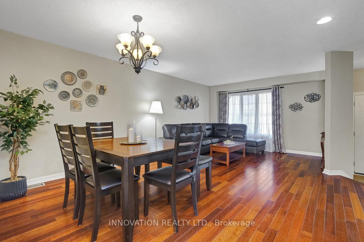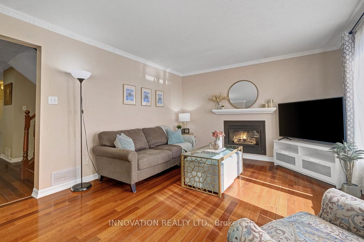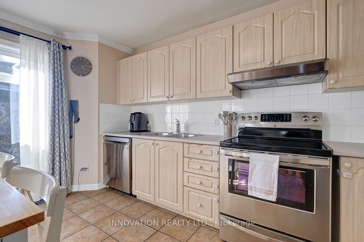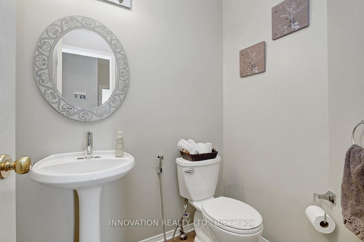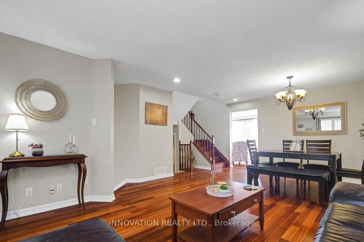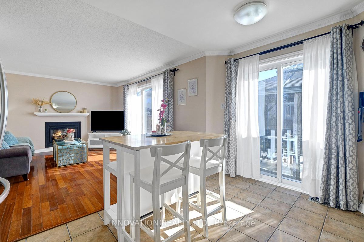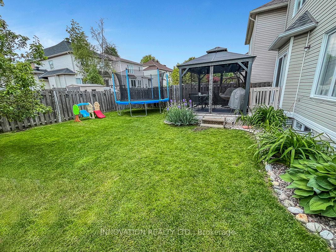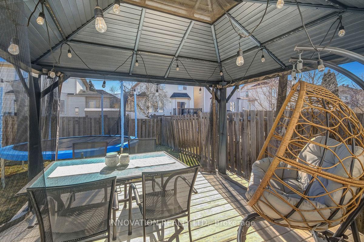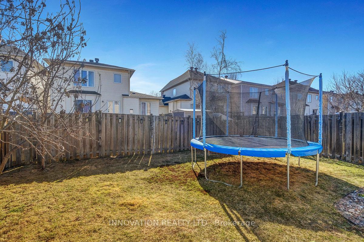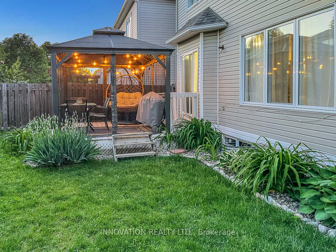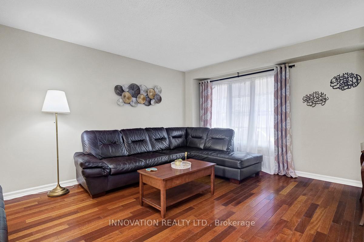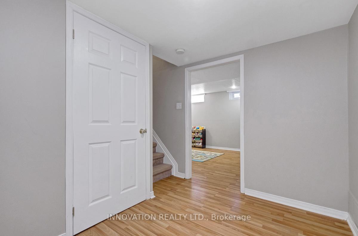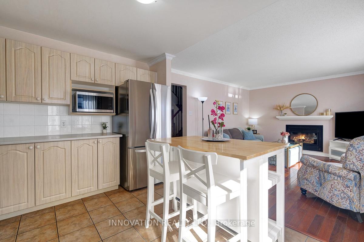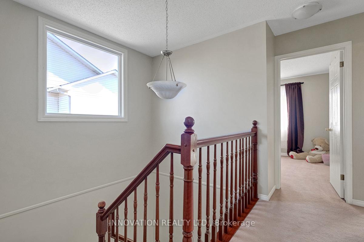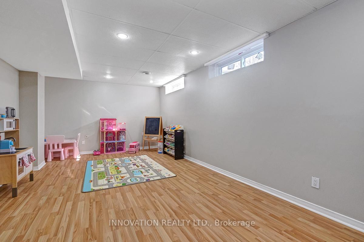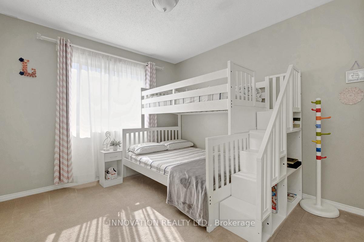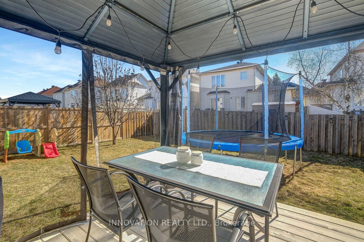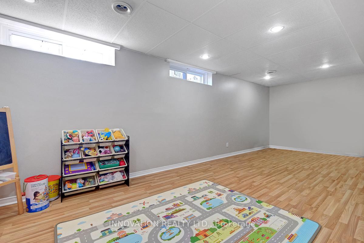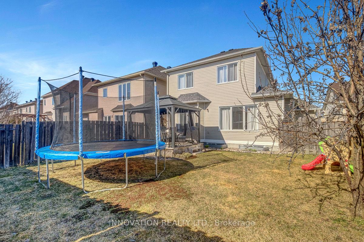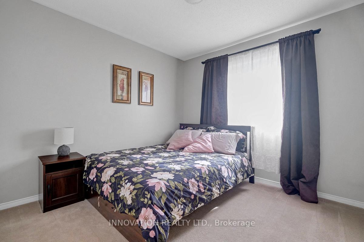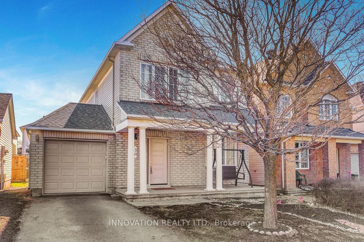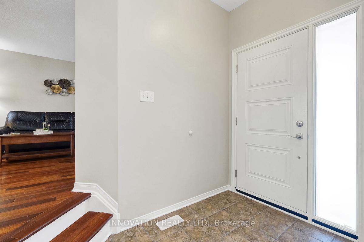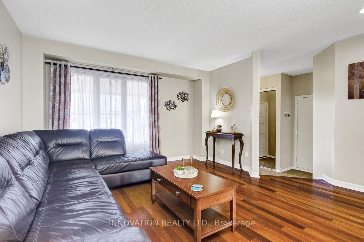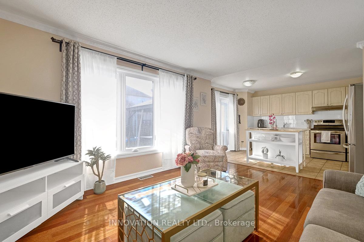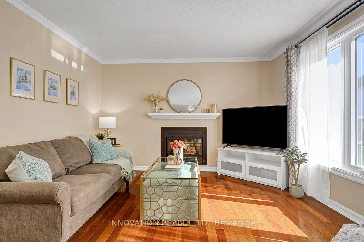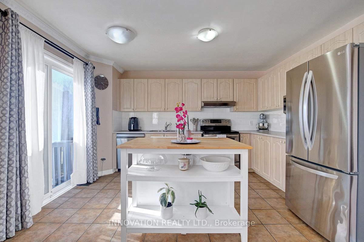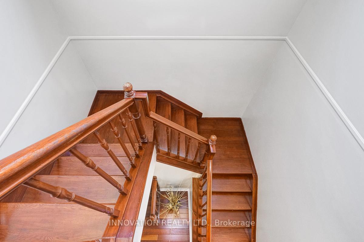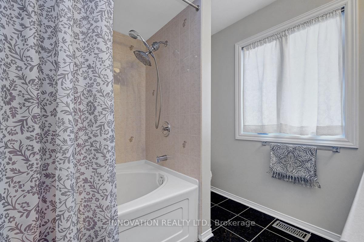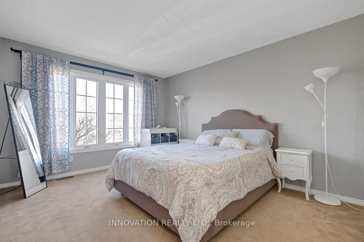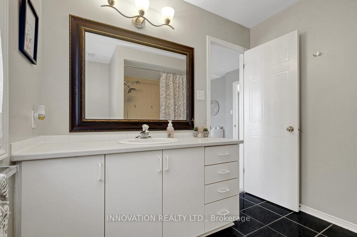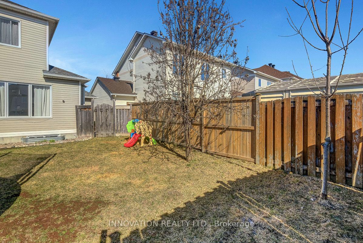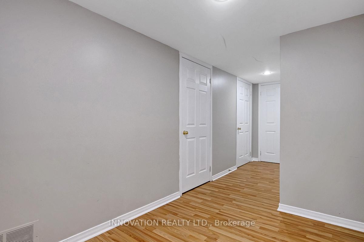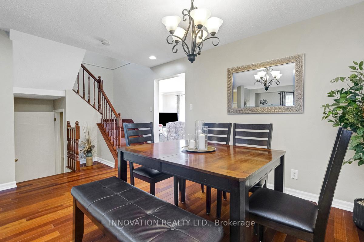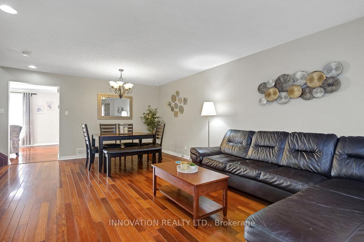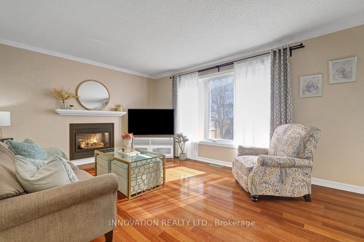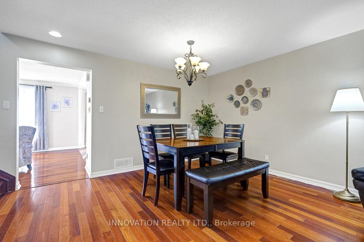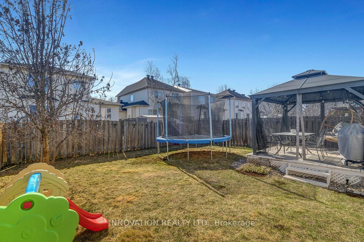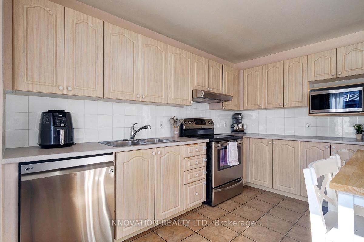$739,900
Available - For Sale
Listing ID: X12094668
36 Mersey Driv , Kanata, K2K 3A7, Ottawa
| Very well maintained Detached House in Morgans Grant. Features include a spacious foyer, large living/dining room with upgraded hardwood floors, eat-in kitchen with stainless steel appliances and a patio door leads to a deep and private backyard, main floor family room with a gas fireplace and western exousre. Hardwood staircase leads to the second floor; king-size master bedroom with walk-in closet, beautiful 4 piece en suite, good size secondary Bedrooms, main 4 piece family bathroom, nicely finished basement with a spacious rec room. Earth tune colors, move in condition. Great location in Kanata's high tech sector, close to DND headquarters, Richcraft recreation centre, The Marhes Golf course, shopping centres and schools. |
| Price | $739,900 |
| Taxes: | $4406.00 |
| Occupancy: | Owner |
| Address: | 36 Mersey Driv , Kanata, K2K 3A7, Ottawa |
| Acreage: | < .50 |
| Directions/Cross Streets: | Flamborough Way |
| Rooms: | 8 |
| Rooms +: | 1 |
| Bedrooms: | 3 |
| Bedrooms +: | 0 |
| Family Room: | T |
| Basement: | Full, Finished |
| Level/Floor | Room | Length(ft) | Width(ft) | Descriptions | |
| Room 1 | Main | Foyer | 5.41 | 4.85 | Tile Floor |
| Room 2 | Main | Bathroom | 4 | 5.31 | 2 Pc Bath, Tile Floor, Pedestal Sink |
| Room 3 | Main | Living Ro | 12.79 | 9.87 | Hardwood Floor, Combined w/Dining |
| Room 4 | Main | Dining Ro | 7.25 | 9.87 | Combined w/Living, Hardwood Floor |
| Room 5 | Main | Kitchen | 12.63 | 9.71 | Stainless Steel Appl, Overlooks Family, Tile Floor |
| Room 6 | Main | Family Ro | 11.71 | 14.66 | Fireplace, Tile Floor, Overlooks Garden |
| Room 7 | Basement | Recreatio | 11.12 | 23.45 | Laminate |
| Room 8 | Second | Primary B | 14.3 | 11.28 | |
| Room 9 | Second | Bathroom | 7.12 | 8.1 | 4 Pc Ensuite, Tile Floor |
| Room 10 | Second | Other | 5.48 | 7.64 | Closet |
| Room 11 | Second | Bedroom 2 | 9.77 | 9.77 | |
| Room 12 | Second | Bedroom 3 | 11.48 | 9.68 | |
| Room 13 | Second | Bathroom | 4.53 | 9.61 | 4 Pc Bath, Tile Floor |
| Washroom Type | No. of Pieces | Level |
| Washroom Type 1 | 2 | Main |
| Washroom Type 2 | 4 | Second |
| Washroom Type 3 | 0 | |
| Washroom Type 4 | 0 | |
| Washroom Type 5 | 0 |
| Total Area: | 0.00 |
| Approximatly Age: | 16-30 |
| Property Type: | Detached |
| Style: | 2-Storey |
| Exterior: | Brick, Vinyl Siding |
| Garage Type: | Attached |
| (Parking/)Drive: | Available |
| Drive Parking Spaces: | 1 |
| Park #1 | |
| Parking Type: | Available |
| Park #2 | |
| Parking Type: | Available |
| Pool: | None |
| Other Structures: | Gazebo |
| Approximatly Age: | 16-30 |
| Approximatly Square Footage: | 1500-2000 |
| Property Features: | Fenced Yard, Public Transit |
| CAC Included: | N |
| Water Included: | N |
| Cabel TV Included: | N |
| Common Elements Included: | N |
| Heat Included: | N |
| Parking Included: | N |
| Condo Tax Included: | N |
| Building Insurance Included: | N |
| Fireplace/Stove: | Y |
| Heat Type: | Forced Air |
| Central Air Conditioning: | Central Air |
| Central Vac: | N |
| Laundry Level: | Syste |
| Ensuite Laundry: | F |
| Elevator Lift: | False |
| Sewers: | Sewer |
| Utilities-Cable: | Y |
| Utilities-Hydro: | Y |
$
%
Years
This calculator is for demonstration purposes only. Always consult a professional
financial advisor before making personal financial decisions.
| Although the information displayed is believed to be accurate, no warranties or representations are made of any kind. |
| INNOVATION REALTY LTD. |
|
|

Milad Akrami
Sales Representative
Dir:
647-678-7799
Bus:
647-678-7799
| Book Showing | Email a Friend |
Jump To:
At a Glance:
| Type: | Freehold - Detached |
| Area: | Ottawa |
| Municipality: | Kanata |
| Neighbourhood: | 9008 - Kanata - Morgan's Grant/South March |
| Style: | 2-Storey |
| Approximate Age: | 16-30 |
| Tax: | $4,406 |
| Beds: | 3 |
| Baths: | 3 |
| Fireplace: | Y |
| Pool: | None |
Locatin Map:
Payment Calculator:

