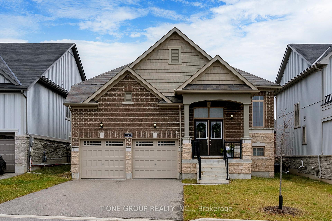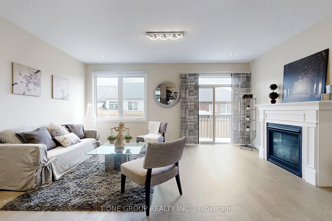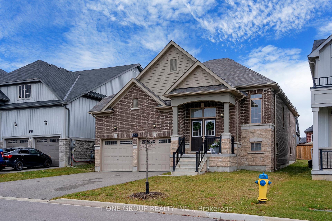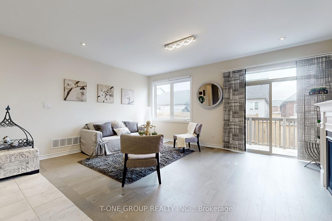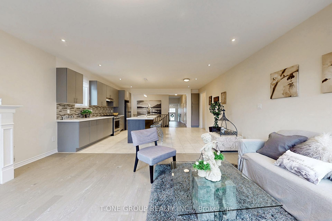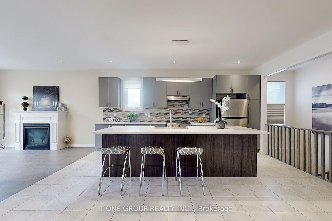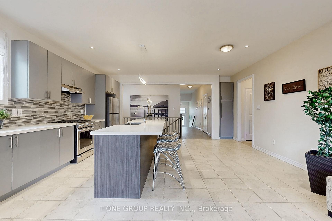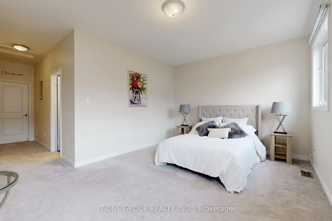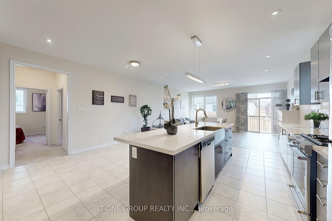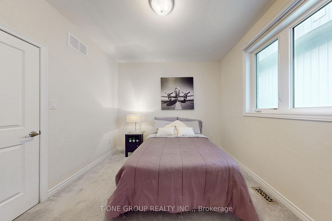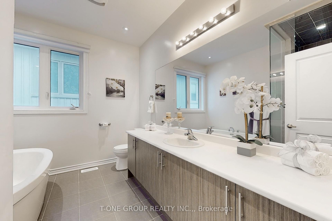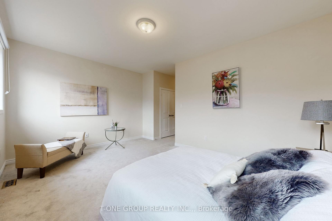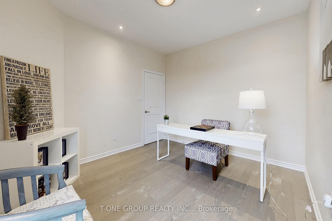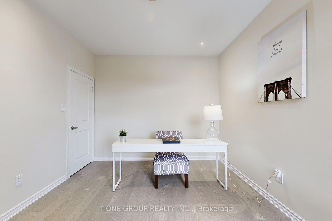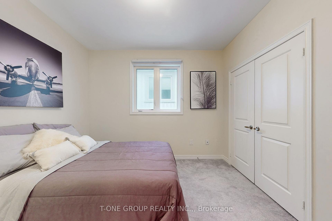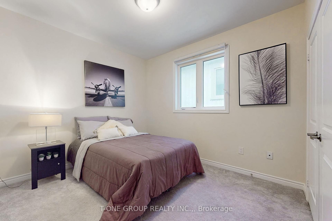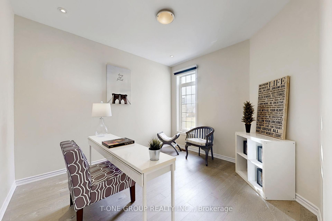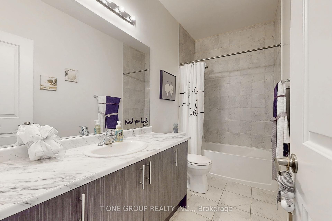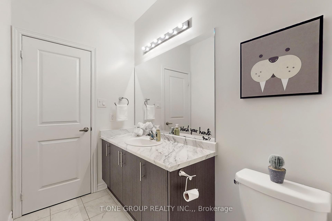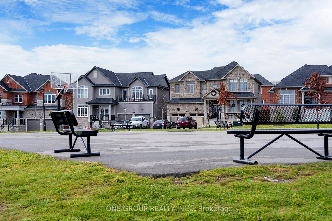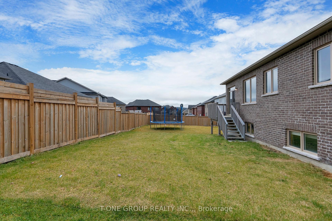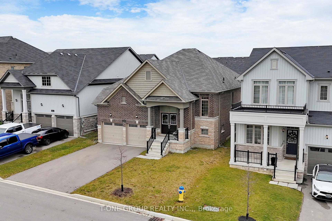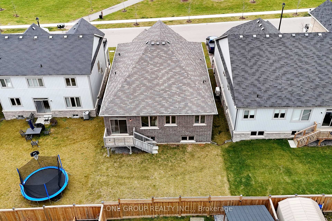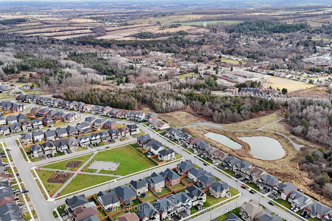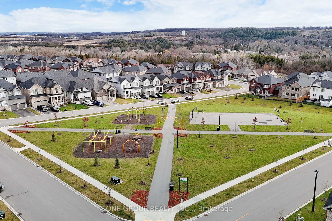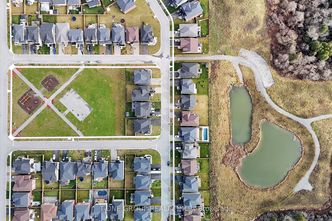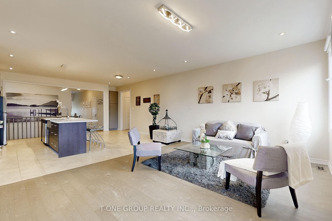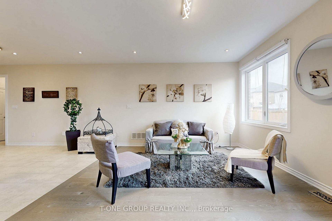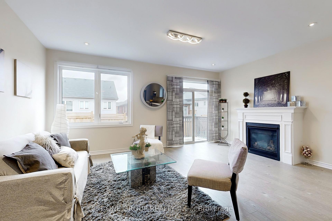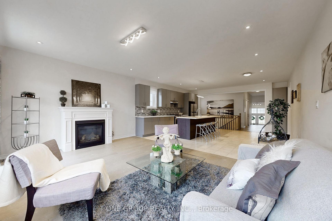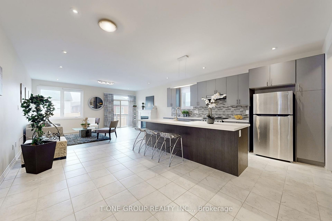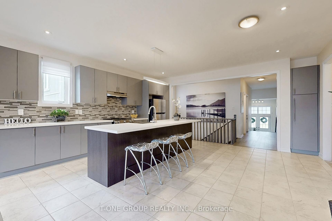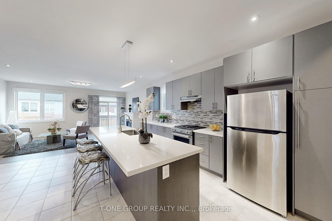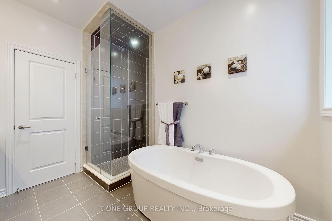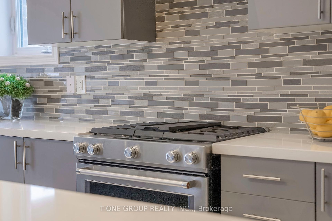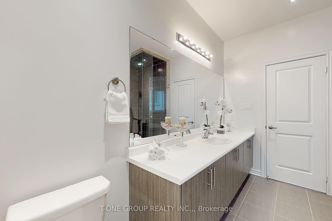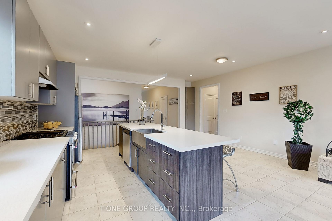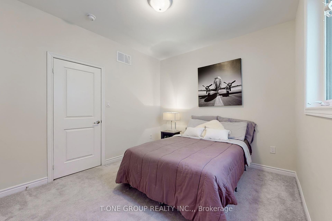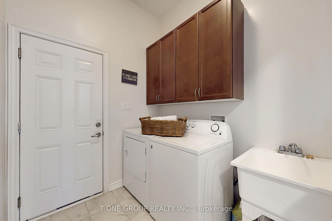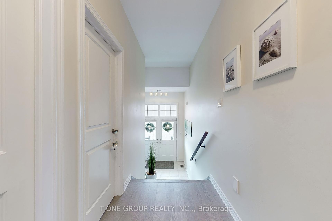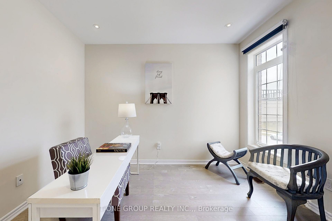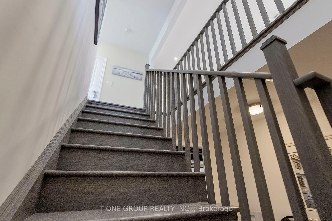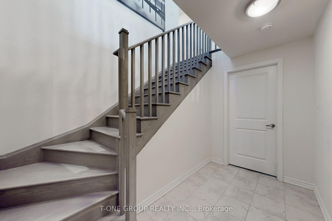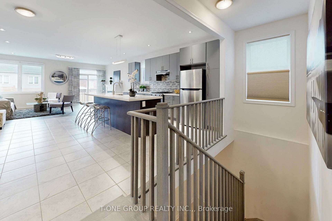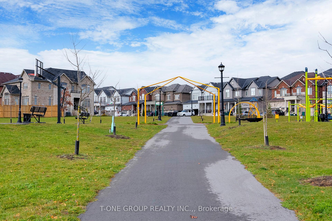$748,990
Available - For Sale
Listing ID: X12094496
7 Melrose Driv , Cavan Monaghan, L0A 1G0, Peterborough
| Welcome to Your Next Home! This Beautiful Bungalow, Situated on a Premium Lot, Directly Across from a Sprawling Park in this Welcoming Millbrook Community, Designed with Your Family in Mind. Thousands Spent On Luxury Upgrades, this 3 Bed, 2 Bath Home Features an Inviting Open Concept Layout, Expansive, Family-Sized Kitchen with Quartz Counters & an Over-sized Quartz Island. Cozy up by the Gas Fireplace in the Great Room, which includes a Walk-Out To the Deck - Absolutely Perfect For Entertaining! The Spacious Primary Bedroom Features a Luxurious 5 Pc Ensuite, Double Sinks, Glass Shower & Free-standing Soaker Tub. Large Windows Throughout Fill this Beautiful Home with Natural Light. Oak Staircase and Pickets, lead to your Partially Finished Basement Foyer, with tons of natural light and immaculate egress windows Ready for your Personal Touch. Perfect for First Time Home Buyers / Creative Investors, this is an Opportunity You Won't Want to Miss! |
| Price | $748,990 |
| Taxes: | $5224.64 |
| Occupancy: | Owner |
| Address: | 7 Melrose Driv , Cavan Monaghan, L0A 1G0, Peterborough |
| Directions/Cross Streets: | Pristine Trail & Melrose Drive |
| Rooms: | 7 |
| Bedrooms: | 3 |
| Bedrooms +: | 0 |
| Family Room: | T |
| Basement: | Unfinished |
| Level/Floor | Room | Length(ft) | Width(ft) | Descriptions | |
| Room 1 | Main | Kitchen | 8.59 | 16.99 | Ceramic Floor, Centre Island, Quartz Counter |
| Room 2 | Main | Breakfast | 9.61 | 16.99 | Ceramic Floor, Combined w/Kitchen |
| Room 3 | Main | Great Roo | 18.01 | 12.99 | Walk-Out, Fireplace, Hardwood Floor |
| Room 4 | Main | Primary B | 16.79 | 12 | His and Hers Closets, 4 Pc Ensuite |
| Room 5 | Main | Bedroom 2 | 10.59 | 10.99 | Closet, Large Window |
| Room 6 | Main | Bedroom 3 | 10.79 | 11.38 | Overlooks Frontyard, Hardwood Floor, Large Window |
| Washroom Type | No. of Pieces | Level |
| Washroom Type 1 | 4 | Main |
| Washroom Type 2 | 3 | Main |
| Washroom Type 3 | 0 | |
| Washroom Type 4 | 0 | |
| Washroom Type 5 | 0 |
| Total Area: | 0.00 |
| Approximatly Age: | 6-15 |
| Property Type: | Detached |
| Style: | Bungalow |
| Exterior: | Brick |
| Garage Type: | Built-In |
| (Parking/)Drive: | Private |
| Drive Parking Spaces: | 4 |
| Park #1 | |
| Parking Type: | Private |
| Park #2 | |
| Parking Type: | Private |
| Pool: | None |
| Approximatly Age: | 6-15 |
| Approximatly Square Footage: | 1500-2000 |
| Property Features: | Rec./Commun., Park |
| CAC Included: | N |
| Water Included: | N |
| Cabel TV Included: | N |
| Common Elements Included: | N |
| Heat Included: | N |
| Parking Included: | N |
| Condo Tax Included: | N |
| Building Insurance Included: | N |
| Fireplace/Stove: | Y |
| Heat Type: | Forced Air |
| Central Air Conditioning: | Central Air |
| Central Vac: | N |
| Laundry Level: | Syste |
| Ensuite Laundry: | F |
| Sewers: | Sewer |
| Utilities-Hydro: | Y |
$
%
Years
This calculator is for demonstration purposes only. Always consult a professional
financial advisor before making personal financial decisions.
| Although the information displayed is believed to be accurate, no warranties or representations are made of any kind. |
| T-ONE GROUP REALTY INC., |
|
|

Milad Akrami
Sales Representative
Dir:
647-678-7799
Bus:
647-678-7799
| Virtual Tour | Book Showing | Email a Friend |
Jump To:
At a Glance:
| Type: | Freehold - Detached |
| Area: | Peterborough |
| Municipality: | Cavan Monaghan |
| Neighbourhood: | Rural Cavan Monaghan |
| Style: | Bungalow |
| Approximate Age: | 6-15 |
| Tax: | $5,224.64 |
| Beds: | 3 |
| Baths: | 2 |
| Fireplace: | Y |
| Pool: | None |
Locatin Map:
Payment Calculator:

