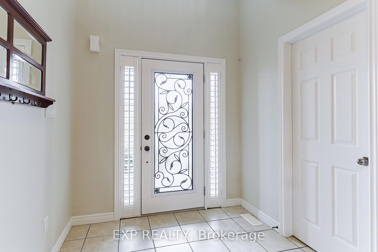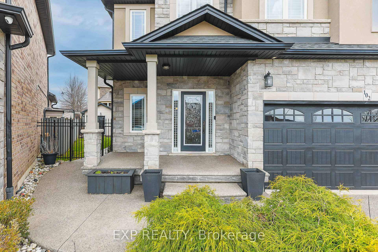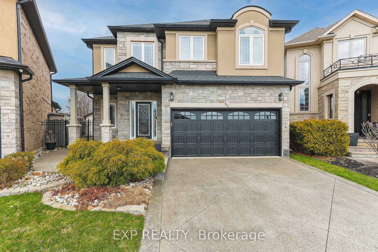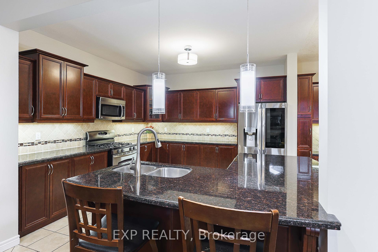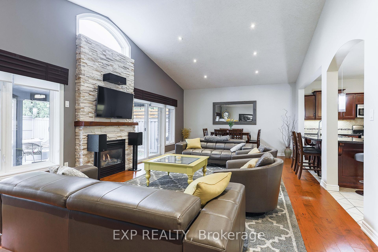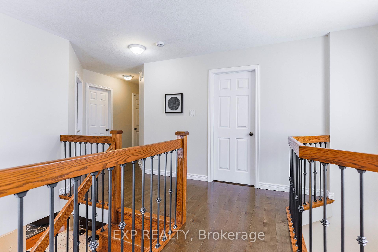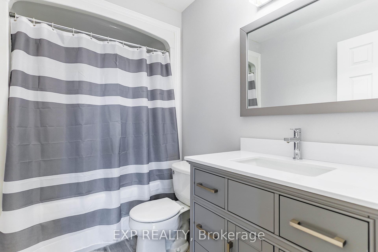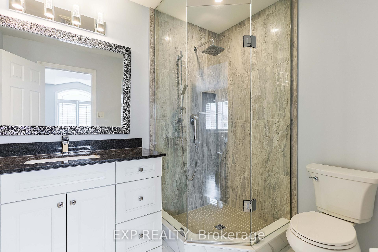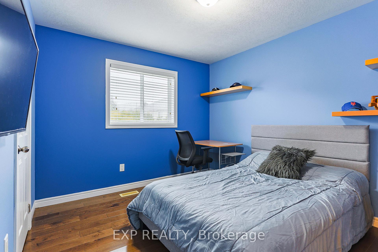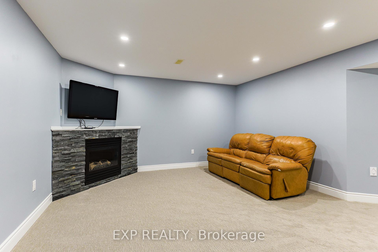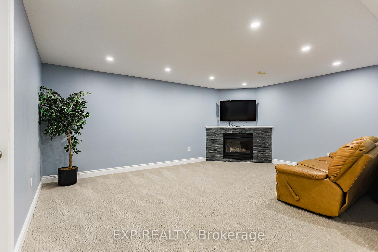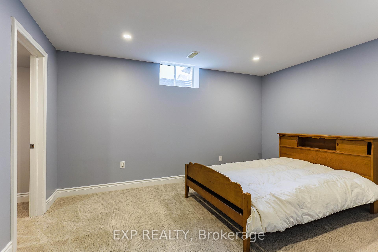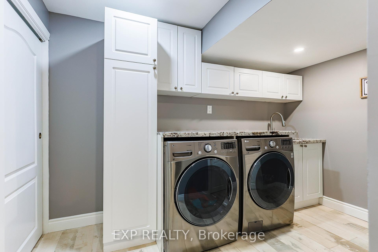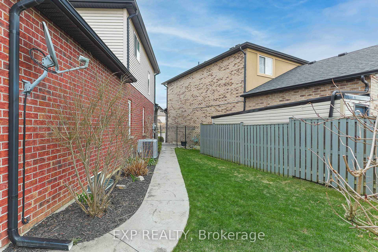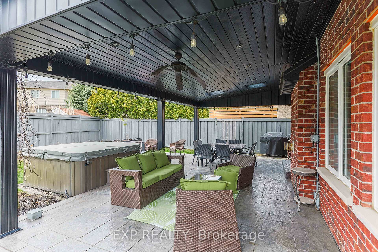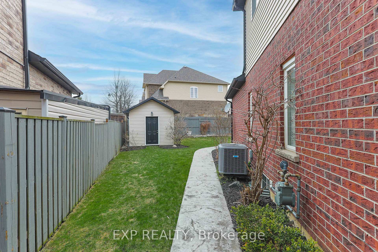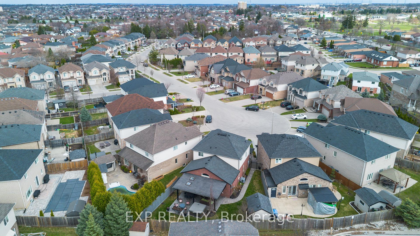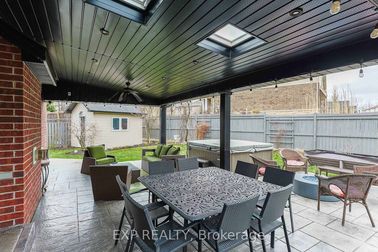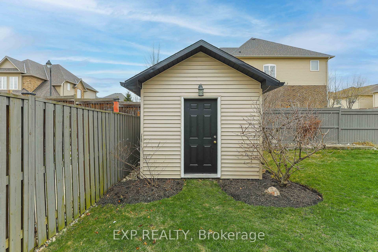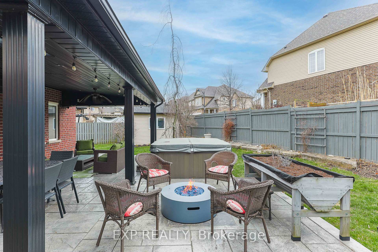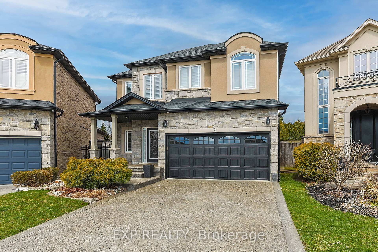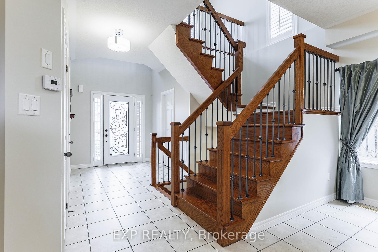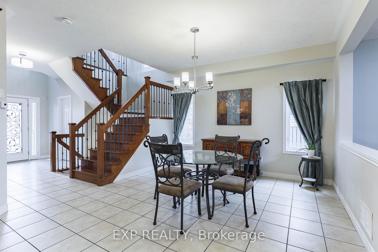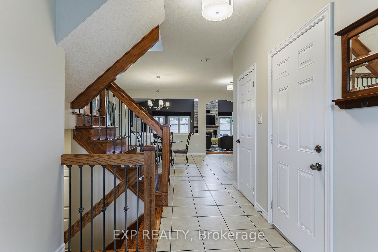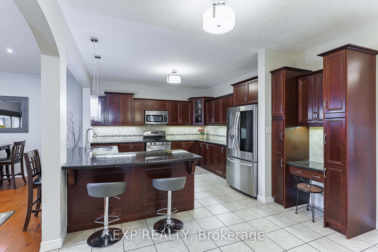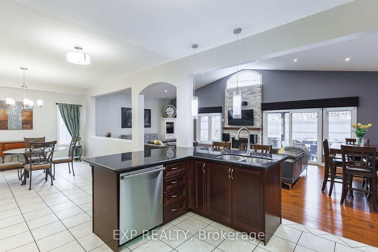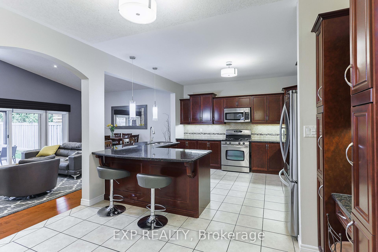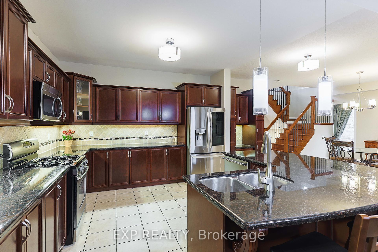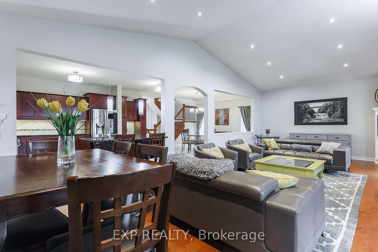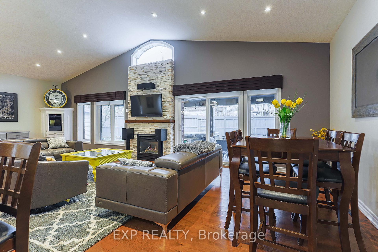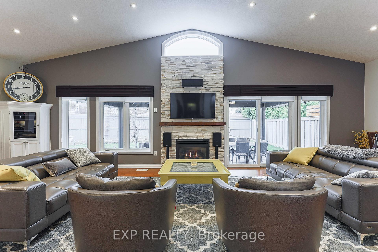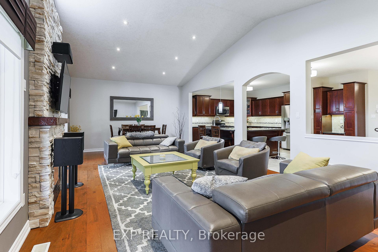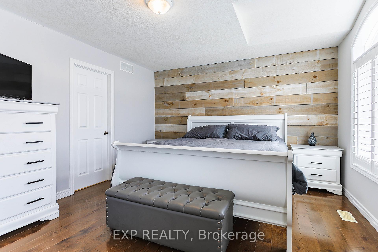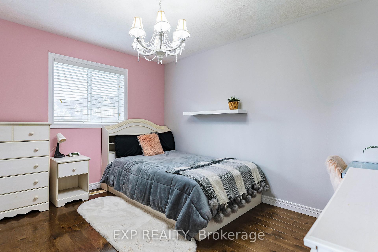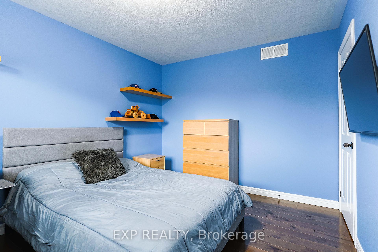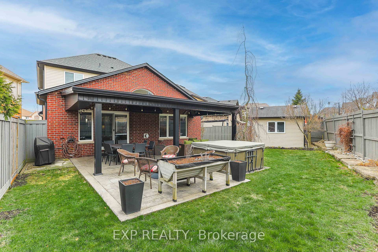$1,099,000
Available - For Sale
Listing ID: X12094667
102 San Felice Cour , Hamilton, L9B 0B4, Hamilton
| Tucked away at the end of a serene, family-friendly court, this stunning Desozio-built gem (2008) offers the perfect blend of elegance, comfort, and function. From soaring vaulted ceilings to a professionally finished basement (2024), every inch of this home is designed for effortless living and memorable entertaining.Step inside to find sun-drenched primary rooms on the main floor, an open-concept layout, rich hardwood flooring, and a cozy natural gas fireplace. The spacious kitchen is a chefs dream complete with stainless steel appliances and a gas line to the BBQ, ideal for summer gatherings.Upstairs, unwind in your private Primary retreat, complete with a renovated spa-like ensuite and a generous walk-in closet. Two additional large bedrooms share a full 4-piece bath, perfect for growing families or guests.The fully finished basement offers a versatile rec room, fourth bedroom with walk-in, modern 3-piece bath, mud/laundry room, and cold cellar ideal for multigenerational living or hosting with ease.Outside, your backyard oasis awaits: a covered deck, hot tub, and natural gas fire pit provide year-round relaxation. Located just minutes from the Lincoln Alexander Parkway, with easy access to top schools, parks, shopping, and transitthis home offers unbeatable convenience in one of the areas most coveted enclaves. This is the one youve been waiting for. Don't miss your chance schedule your private showing today and fall in love! |
| Price | $1,099,000 |
| Taxes: | $6906.00 |
| Occupancy: | Owner |
| Address: | 102 San Felice Cour , Hamilton, L9B 0B4, Hamilton |
| Acreage: | < .50 |
| Directions/Cross Streets: | Upper Wellington to San Felice |
| Rooms: | 10 |
| Rooms +: | 5 |
| Bedrooms: | 3 |
| Bedrooms +: | 1 |
| Family Room: | T |
| Basement: | Finished |
| Level/Floor | Room | Length(ft) | Width(ft) | Descriptions | |
| Room 1 | Main | Kitchen | 12.5 | 12.33 | |
| Room 2 | Main | Dining Ro | 17.32 | 12.82 | |
| Room 3 | Main | Great Roo | 29.65 | 14.76 | |
| Room 4 | Main | Foyer | 14.83 | 7.25 | |
| Room 5 | Main | Bathroom | 4.82 | 4.66 | |
| Room 6 | Second | Primary B | 16.76 | 12.4 | |
| Room 7 | Second | Bathroom | 8.59 | 6.26 | 3 Pc Ensuite |
| Room 8 | Second | Bedroom 2 | 12.23 | 6.56 | |
| Room 9 | Second | Bedroom 3 | 12.07 | 3.28 | |
| Room 10 | Second | Bathroom | 8.59 | 5.25 | 4 Pc Bath |
| Room 11 | Lower | Recreatio | 17.58 | 13.42 | |
| Room 12 | Lower | Bedroom | 13.42 | 10.66 | |
| Room 13 | Lower | Bathroom | 8.17 | 7.15 | 3 Pc Bath |
| Room 14 | Lower | Utility R | 7.58 | 7.08 | |
| Room 15 | Lower | Other | 11.84 | 10.99 |
| Washroom Type | No. of Pieces | Level |
| Washroom Type 1 | 2 | Main |
| Washroom Type 2 | 3 | Lower |
| Washroom Type 3 | 3 | Second |
| Washroom Type 4 | 4 | Second |
| Washroom Type 5 | 0 |
| Total Area: | 0.00 |
| Approximatly Age: | 16-30 |
| Property Type: | Detached |
| Style: | 2-Storey |
| Exterior: | Aluminum Siding, Brick Veneer |
| Garage Type: | Attached |
| Drive Parking Spaces: | 4 |
| Pool: | None |
| Approximatly Age: | 16-30 |
| Approximatly Square Footage: | 2000-2500 |
| CAC Included: | N |
| Water Included: | N |
| Cabel TV Included: | N |
| Common Elements Included: | N |
| Heat Included: | N |
| Parking Included: | N |
| Condo Tax Included: | N |
| Building Insurance Included: | N |
| Fireplace/Stove: | Y |
| Heat Type: | Forced Air |
| Central Air Conditioning: | Central Air |
| Central Vac: | N |
| Laundry Level: | Syste |
| Ensuite Laundry: | F |
| Elevator Lift: | False |
| Sewers: | Sewer |
$
%
Years
This calculator is for demonstration purposes only. Always consult a professional
financial advisor before making personal financial decisions.
| Although the information displayed is believed to be accurate, no warranties or representations are made of any kind. |
| EXP REALTY |
|
|

Milad Akrami
Sales Representative
Dir:
647-678-7799
Bus:
647-678-7799
| Virtual Tour | Book Showing | Email a Friend |
Jump To:
At a Glance:
| Type: | Freehold - Detached |
| Area: | Hamilton |
| Municipality: | Hamilton |
| Neighbourhood: | Jerome |
| Style: | 2-Storey |
| Approximate Age: | 16-30 |
| Tax: | $6,906 |
| Beds: | 3+1 |
| Baths: | 4 |
| Fireplace: | Y |
| Pool: | None |
Locatin Map:
Payment Calculator:

