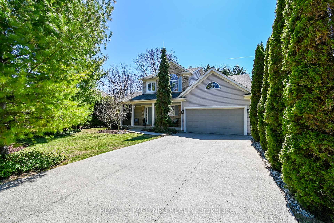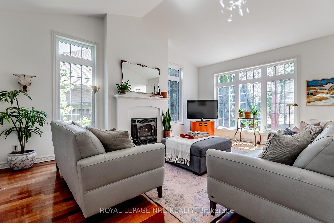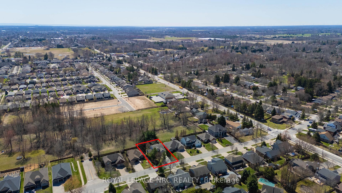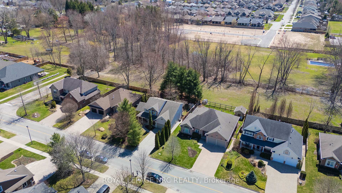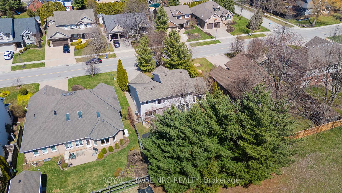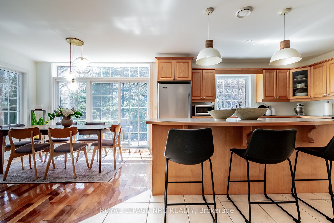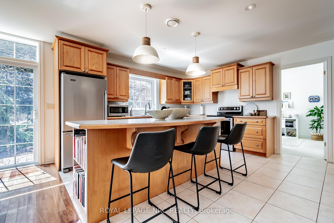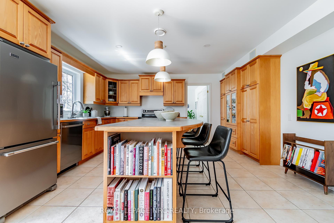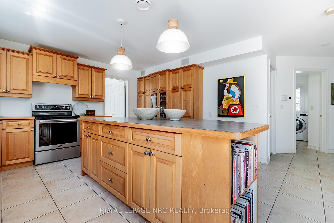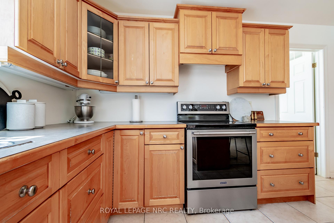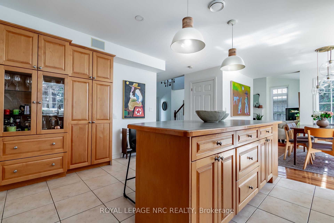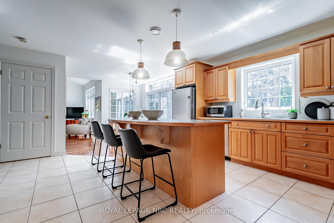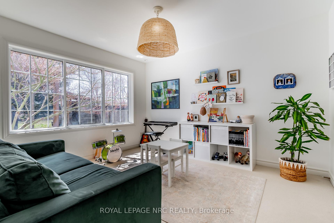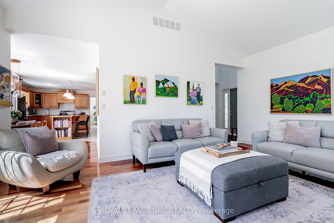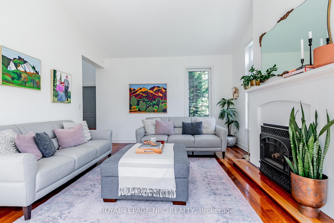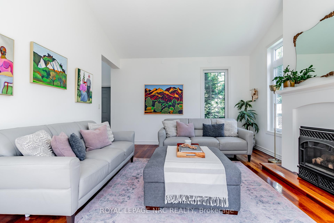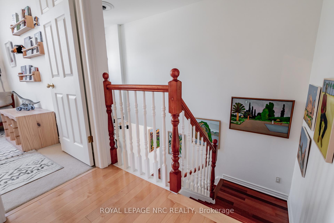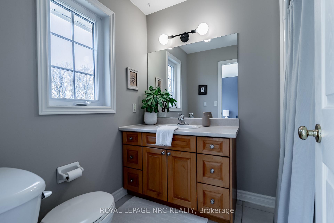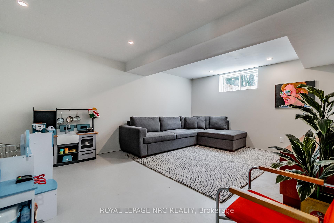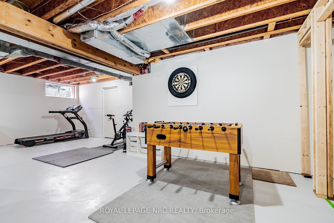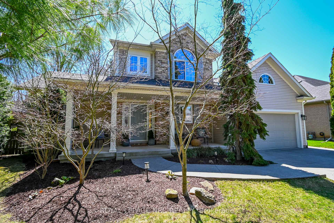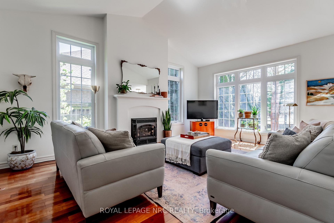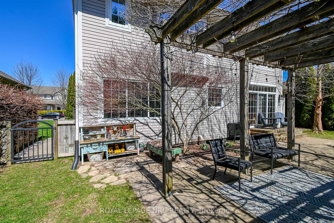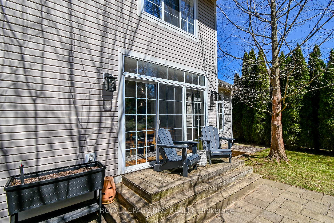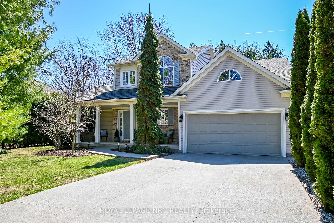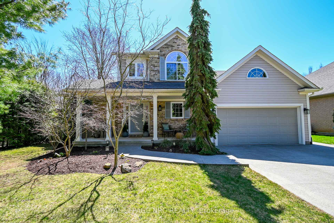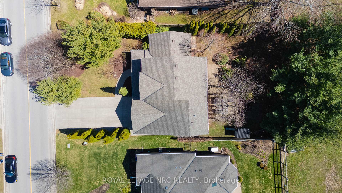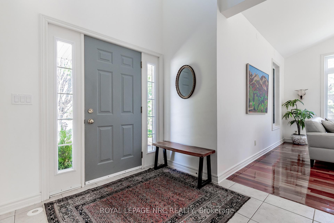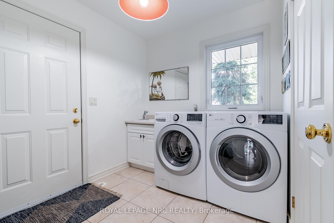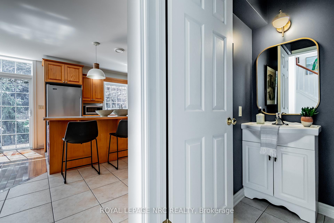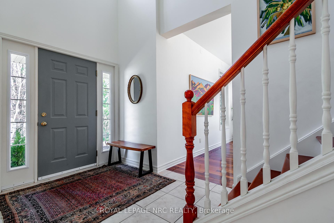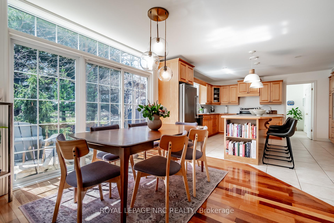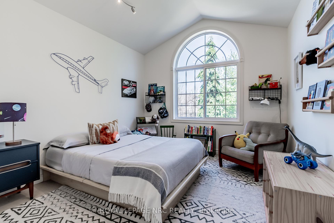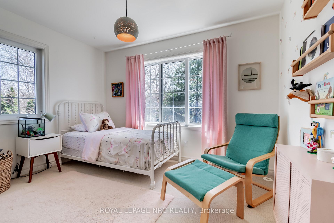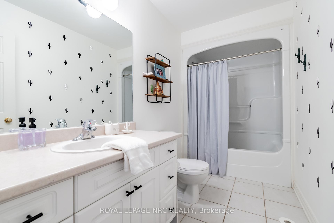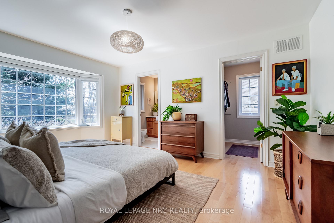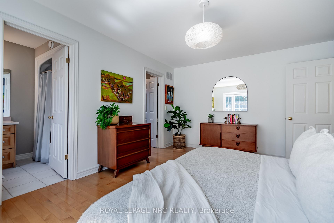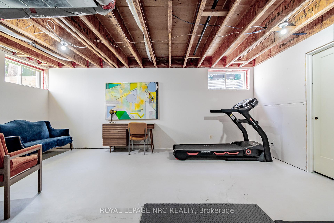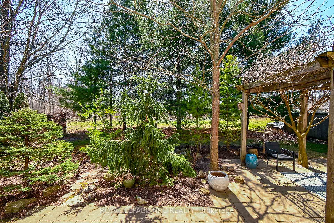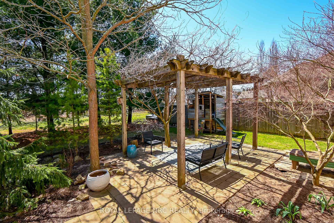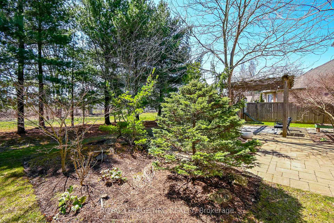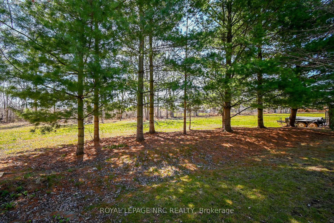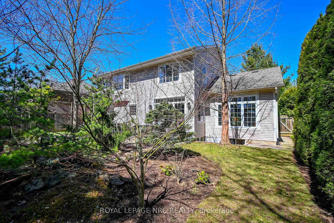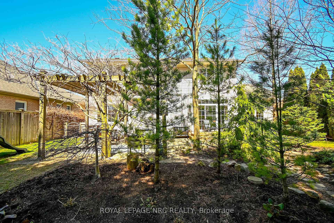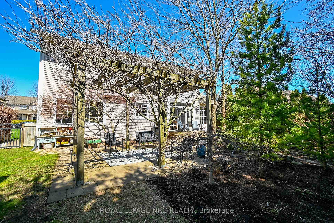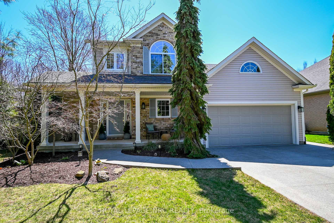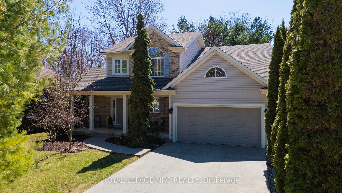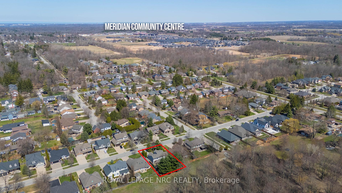$1,124,900
Available - For Sale
Listing ID: X12094666
14 Bacon Lane , Pelham, L0S 1E4, Niagara
| Welcome to 14 Bacon Lane. This custom built executive 2 storey house by Lakewood Homes is nestled on a quiet tree-lined street with a wide oversized lot backing onto greenspace with no rear neighbours. A lovingly landscaped front yard & deep exposed aggregate driveway leads you to the private recessed porch of this 4 bedroom home boasting +3000 livable sqft. Main floor features a spacious foyer with 17' vaulted ceilings, oversized south-facing windows, & hardwood flooring/ceramic tile throughout. Family room complete with cherry hardwood/gas fireplace/cathedral ceiling + open concept eat-in kitchen with large centre island/b.i.cabinetry/under-cabinet lighting/SS appliances. Sliding patio door walk-out onto secluded Muskoka-like backyard surrounded by mature trees/gardens/9x13 pergola with concrete pavers & patio stone side walkway. Main floor also contains 2pce powder, laundry, & extra bedroom that could double as an office/playroom. Second floor features 3 good sized bedrooms including spacious master with large bay window/hardwood/4pce en-suite/walk-in closet + additional 4pce bath & linen closet. Partially finished lower level features large rec room with 7' ceiling/big windows/new pot lighting with dimmer switch. The remaining basement space is already equipped with 4pce bath rough-in & could be perfect as an in-law suite/office/extra bedroom. Attached 2 car garage with inside entry/man door access is ideal for the hobbyist. Upgrades: Furnace (2023) Driveway (2023) Rec Room Pot Lights (2023) Sump Pump (2023) Roof (2017) Amenities: 406/schools/shopping/golf/wineries + walking distance to downtown/Meridian Community Centre/Steve Bauer Trail. Excellent opportunity to join a premier street in Fonthill surrounded by several luxury homes! |
| Price | $1,124,900 |
| Taxes: | $6460.20 |
| Occupancy: | Owner |
| Address: | 14 Bacon Lane , Pelham, L0S 1E4, Niagara |
| Acreage: | < .50 |
| Directions/Cross Streets: | Pelham St/Bacon Ln |
| Rooms: | 5 |
| Rooms +: | 3 |
| Bedrooms: | 4 |
| Bedrooms +: | 0 |
| Family Room: | T |
| Basement: | Partially Fi, Full |
| Level/Floor | Room | Length(ft) | Width(ft) | Descriptions | |
| Room 1 | Basement | Recreatio | 13.05 | 17.71 | |
| Room 2 | Basement | Game Room | 18.93 | 17.48 | |
| Room 3 | Basement | Exercise | 19.16 | 14.53 | |
| Room 4 | Basement | Furnace R | 14.63 | 13.84 | |
| Room 5 | Main | Living Ro | 13.45 | 18.89 | |
| Room 6 | Main | Dining Ro | 13.12 | 10.76 | |
| Room 7 | Main | Kitchen | 12.46 | 14.92 | |
| Room 8 | Main | Bedroom | 10.92 | 12.56 | |
| Room 9 | Main | Laundry | 8.46 | 10.07 | |
| Room 10 | Main | Bathroom | 5.08 | 4.82 | 2 Pc Bath |
| Room 11 | Second | Bedroom 2 | 10.3 | 11.58 | |
| Room 12 | Second | Bedroom 3 | 11.74 | 10.96 | |
| Room 13 | Second | Bathroom | 5.28 | 10.76 | 4 Pc Bath |
| Room 14 | Second | Primary B | 11.81 | 15.02 | 4 Pc Ensuite, Walk-In Closet(s) |
| Room 15 | Second | Bathroom | 5.87 | 7.84 | 4 Pc Ensuite |
| Washroom Type | No. of Pieces | Level |
| Washroom Type 1 | 2 | Main |
| Washroom Type 2 | 4 | Second |
| Washroom Type 3 | 4 | Second |
| Washroom Type 4 | 0 | |
| Washroom Type 5 | 0 |
| Total Area: | 0.00 |
| Approximatly Age: | 16-30 |
| Property Type: | Detached |
| Style: | 2-Storey |
| Exterior: | Brick, Vinyl Siding |
| Garage Type: | Attached |
| (Parking/)Drive: | Inside Ent |
| Drive Parking Spaces: | 6 |
| Park #1 | |
| Parking Type: | Inside Ent |
| Park #2 | |
| Parking Type: | Inside Ent |
| Park #3 | |
| Parking Type: | Private Do |
| Pool: | None |
| Other Structures: | Fence - Partia |
| Approximatly Age: | 16-30 |
| Approximatly Square Footage: | 1500-2000 |
| Property Features: | Golf, Library |
| CAC Included: | N |
| Water Included: | N |
| Cabel TV Included: | N |
| Common Elements Included: | N |
| Heat Included: | N |
| Parking Included: | N |
| Condo Tax Included: | N |
| Building Insurance Included: | N |
| Fireplace/Stove: | Y |
| Heat Type: | Forced Air |
| Central Air Conditioning: | Central Air |
| Central Vac: | Y |
| Laundry Level: | Syste |
| Ensuite Laundry: | F |
| Elevator Lift: | False |
| Sewers: | Sewer |
$
%
Years
This calculator is for demonstration purposes only. Always consult a professional
financial advisor before making personal financial decisions.
| Although the information displayed is believed to be accurate, no warranties or representations are made of any kind. |
| ROYAL LEPAGE NRC REALTY |
|
|

Milad Akrami
Sales Representative
Dir:
647-678-7799
Bus:
647-678-7799
| Book Showing | Email a Friend |
Jump To:
At a Glance:
| Type: | Freehold - Detached |
| Area: | Niagara |
| Municipality: | Pelham |
| Neighbourhood: | 662 - Fonthill |
| Style: | 2-Storey |
| Approximate Age: | 16-30 |
| Tax: | $6,460.2 |
| Beds: | 4 |
| Baths: | 3 |
| Fireplace: | Y |
| Pool: | None |
Locatin Map:
Payment Calculator:

