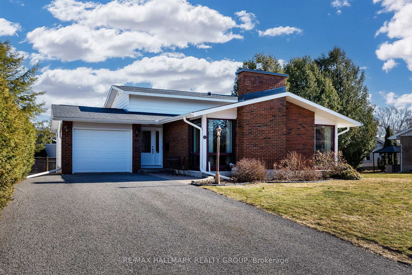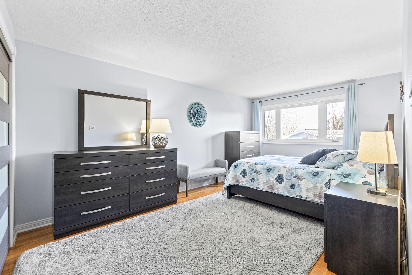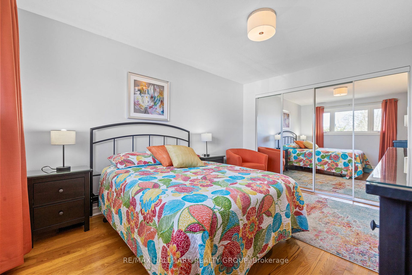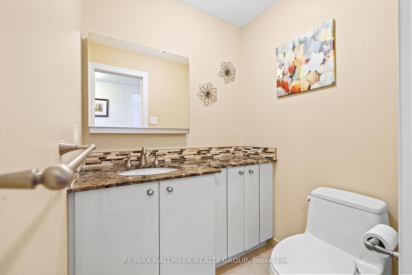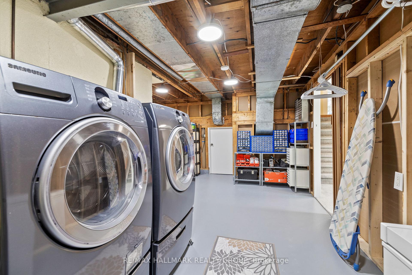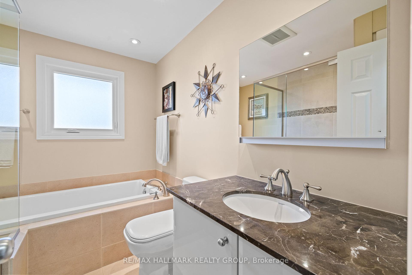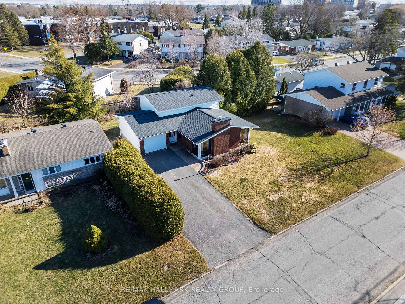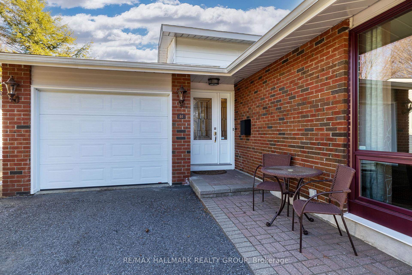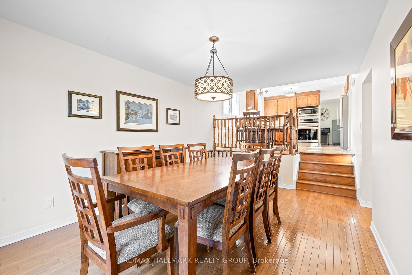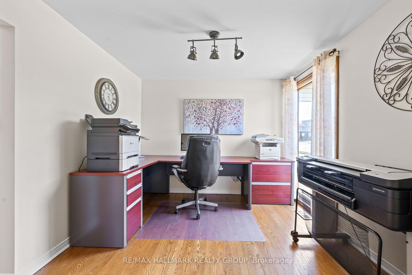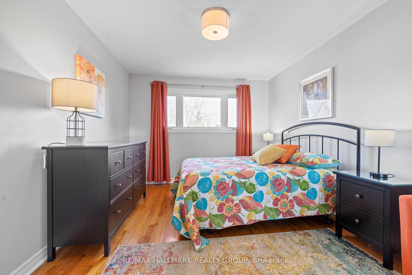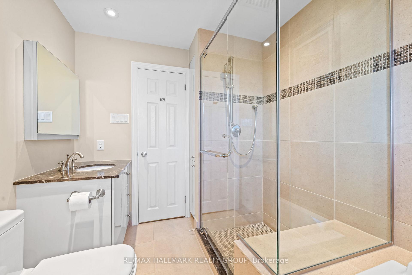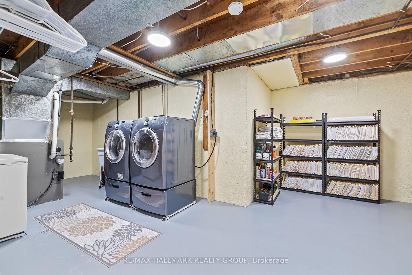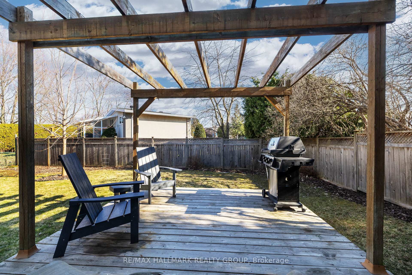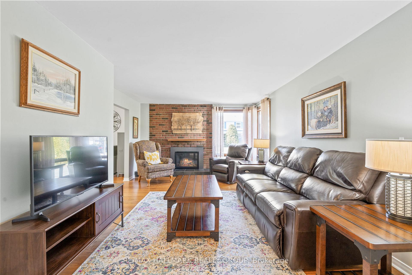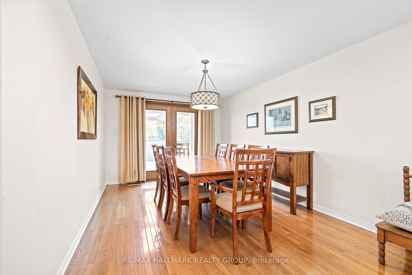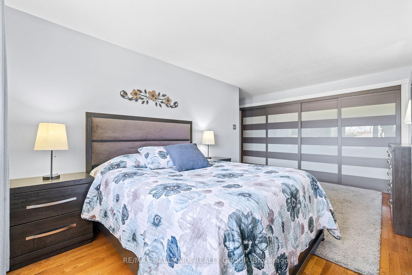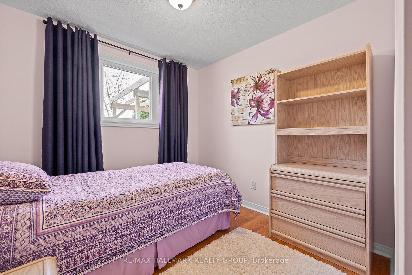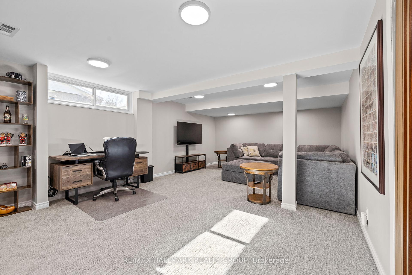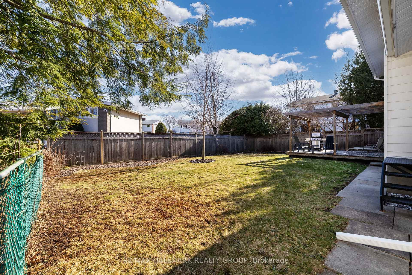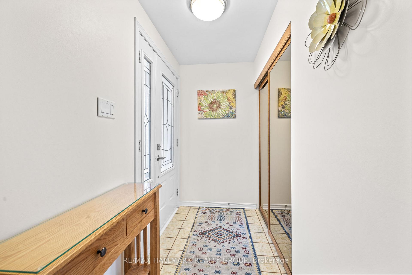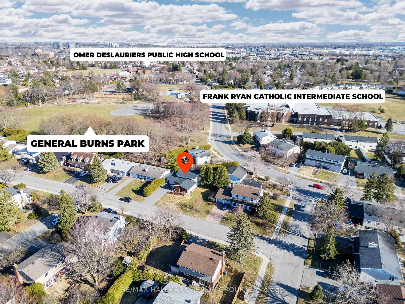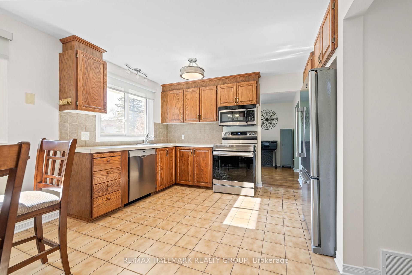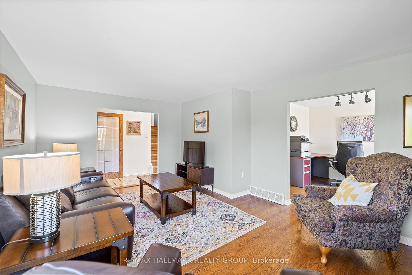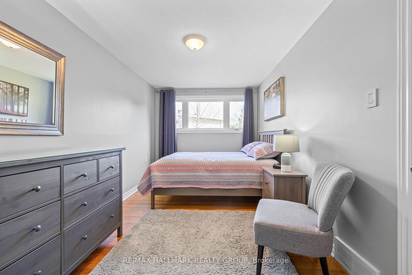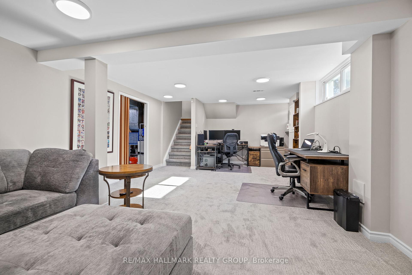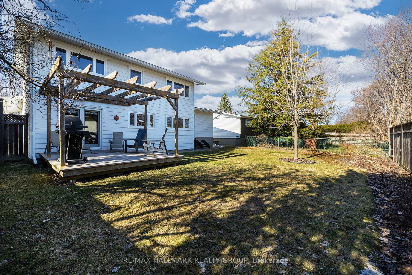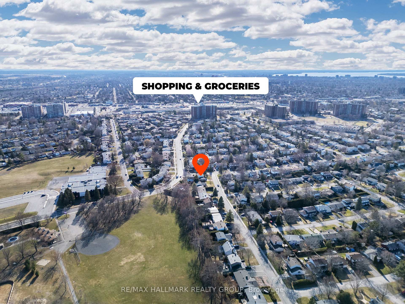$799,000
Available - For Sale
Listing ID: X12092868
44 Seymour Aven , Cityview - Parkwoods Hills - Rideau Shor, K2E 6P2, Ottawa
| Fantastic location near General Burns park with swimming , tennis , outdoor rink , baseball , soccer and basketball. Walk to shopping , banking ,Movati , drug store ,Hortons, and so much more . Enjoy the privacy of not having anything directly behind your yard. Multiple schools in the immediate vicinity , as well as major bus routes. The home is move in ready with new roof with transferable 50 yr warranty, new baths in 2011,furnace and AC 2012, kitchen windows 2023, rest of windows and patio door 2012,garage door 2011, chimney resoration 2021, screened eavestroughing 2022. Beautiful oak hardwood floors throuout , newly updated rec room with new carpets and modern lighting . Just move right in and Enjoy. |
| Price | $799,000 |
| Taxes: | $5512.00 |
| Assessment Year: | 2024 |
| Occupancy: | Owner |
| Address: | 44 Seymour Aven , Cityview - Parkwoods Hills - Rideau Shor, K2E 6P2, Ottawa |
| Directions/Cross Streets: | Chesterton and Charkay |
| Rooms: | 11 |
| Bedrooms: | 4 |
| Bedrooms +: | 0 |
| Family Room: | T |
| Basement: | Partially Fi |
| Level/Floor | Room | Length(ft) | Width(ft) | Descriptions | |
| Room 1 | Ground | Living Ro | 17.06 | 12.56 | |
| Room 2 | Ground | Kitchen | 15.38 | 10.23 | |
| Room 3 | Ground | Office | 10.3 | 9.91 | |
| Room 4 | Lower | Dining Ro | 15.22 | 10.23 | |
| Room 5 | Second | Bathroom | 9.84 | 4.92 | |
| Room 6 | Second | Primary B | 16.66 | 10.56 | |
| Room 7 | Second | Bedroom 2 | 12.99 | 10.4 | |
| Room 8 | Lower | Bedroom 3 | 14.3 | 8.66 | |
| Room 9 | Lower | Bedroom 4 | 8.72 | 8.56 | |
| Room 10 | Lower | Powder Ro | 3.28 | 3.28 | |
| Room 11 | Basement | Recreatio | 25.26 | 13.74 |
| Washroom Type | No. of Pieces | Level |
| Washroom Type 1 | 4 | Second |
| Washroom Type 2 | 2 | Lower |
| Washroom Type 3 | 0 | |
| Washroom Type 4 | 0 | |
| Washroom Type 5 | 0 |
| Total Area: | 0.00 |
| Property Type: | Detached |
| Style: | Backsplit 3 |
| Exterior: | Brick Front, Aluminum Siding |
| Garage Type: | Attached |
| (Parking/)Drive: | Private Do |
| Drive Parking Spaces: | 4 |
| Park #1 | |
| Parking Type: | Private Do |
| Park #2 | |
| Parking Type: | Private Do |
| Pool: | None |
| Approximatly Square Footage: | 1500-2000 |
| CAC Included: | N |
| Water Included: | N |
| Cabel TV Included: | N |
| Common Elements Included: | N |
| Heat Included: | N |
| Parking Included: | N |
| Condo Tax Included: | N |
| Building Insurance Included: | N |
| Fireplace/Stove: | Y |
| Heat Type: | Forced Air |
| Central Air Conditioning: | Central Air |
| Central Vac: | N |
| Laundry Level: | Syste |
| Ensuite Laundry: | F |
| Sewers: | Sewer |
| Utilities-Cable: | Y |
| Utilities-Hydro: | Y |
$
%
Years
This calculator is for demonstration purposes only. Always consult a professional
financial advisor before making personal financial decisions.
| Although the information displayed is believed to be accurate, no warranties or representations are made of any kind. |
| RE/MAX HALLMARK REALTY GROUP |
|
|

Milad Akrami
Sales Representative
Dir:
647-678-7799
Bus:
647-678-7799
| Book Showing | Email a Friend |
Jump To:
At a Glance:
| Type: | Freehold - Detached |
| Area: | Ottawa |
| Municipality: | Cityview - Parkwoods Hills - Rideau Shor |
| Neighbourhood: | 7202 - Borden Farm/Stewart Farm/Carleton Hei |
| Style: | Backsplit 3 |
| Tax: | $5,512 |
| Beds: | 4 |
| Baths: | 2 |
| Fireplace: | Y |
| Pool: | None |
Locatin Map:
Payment Calculator:

