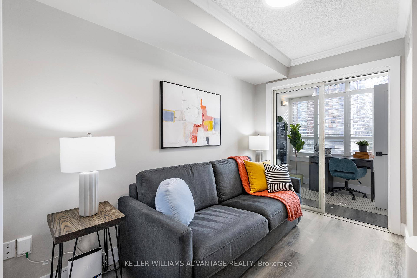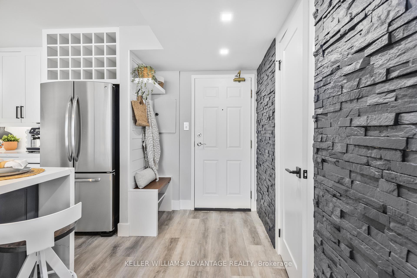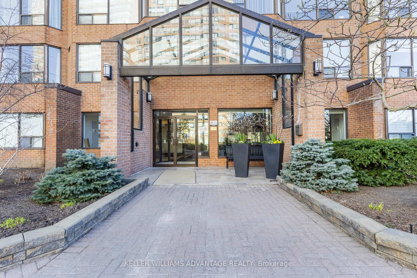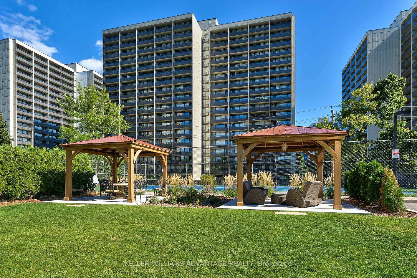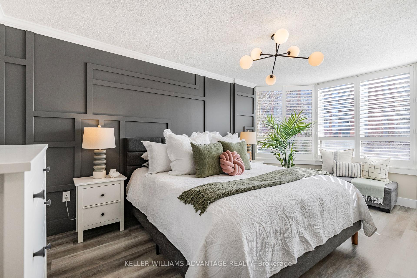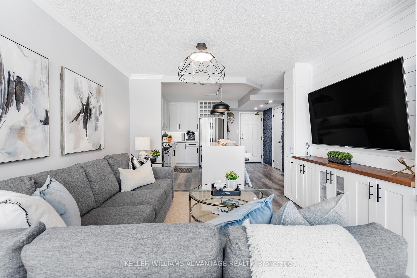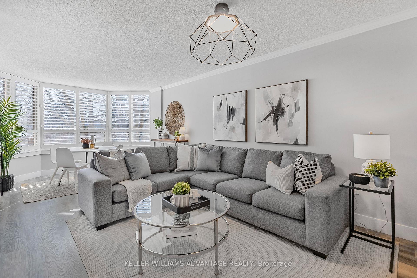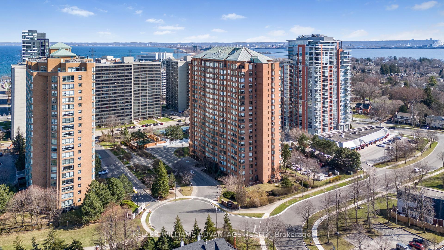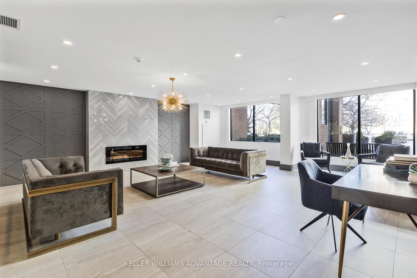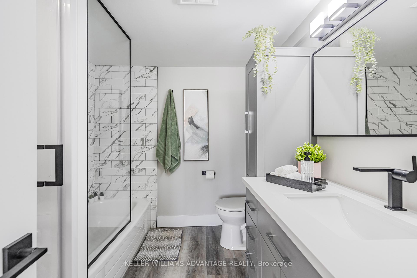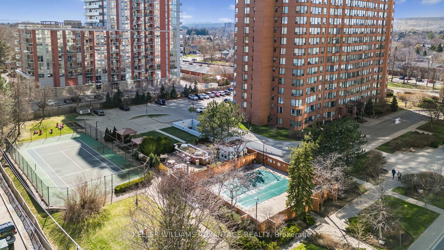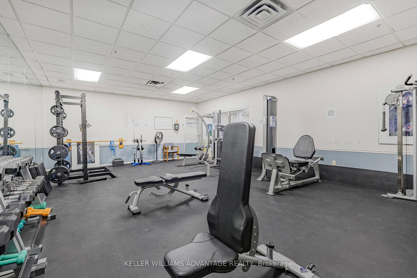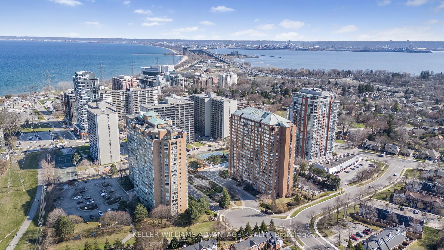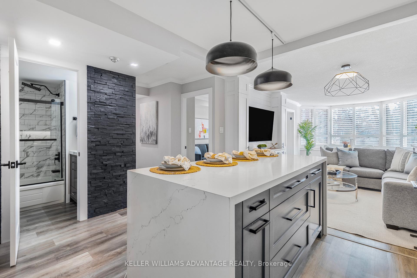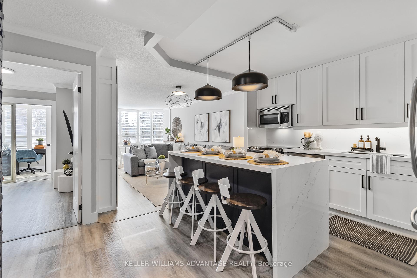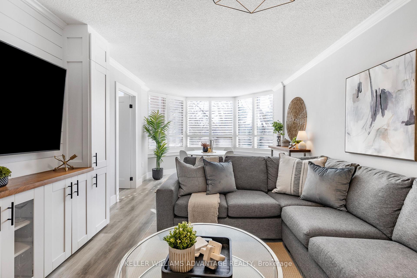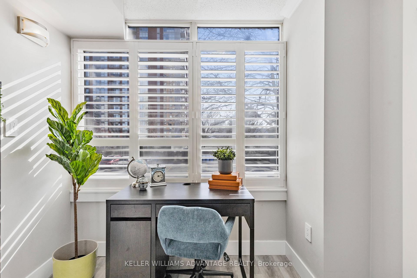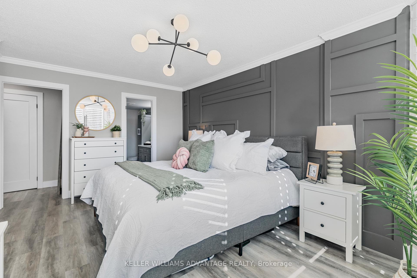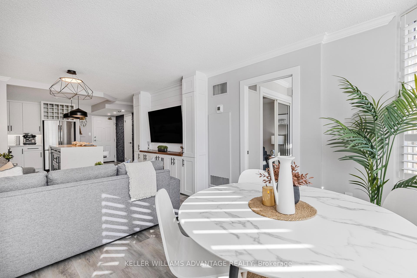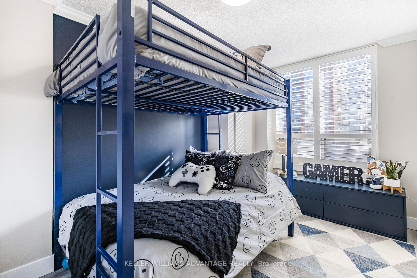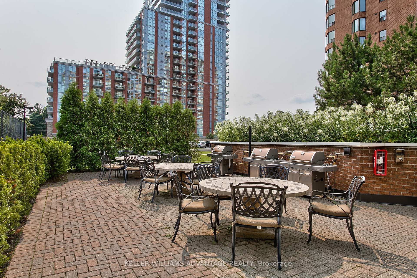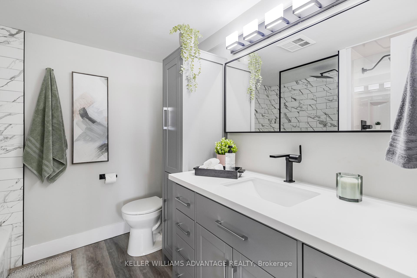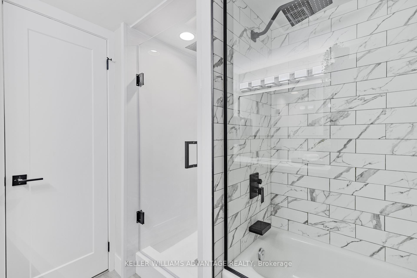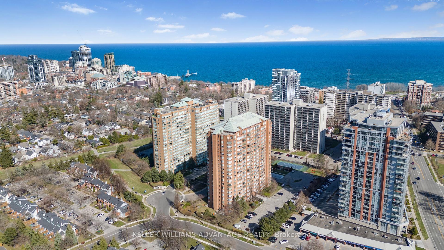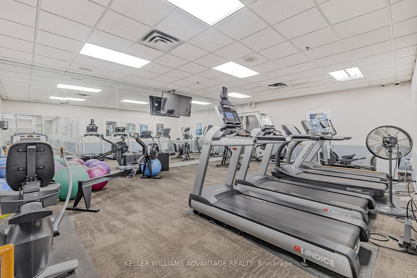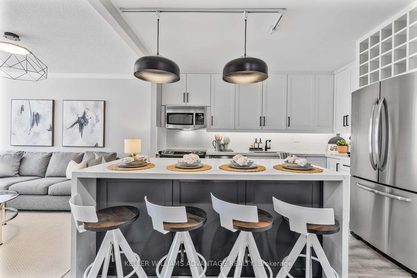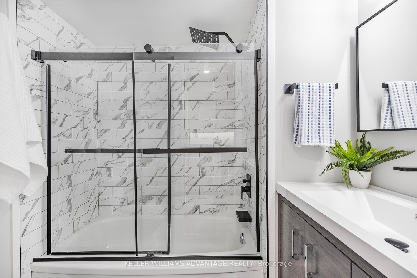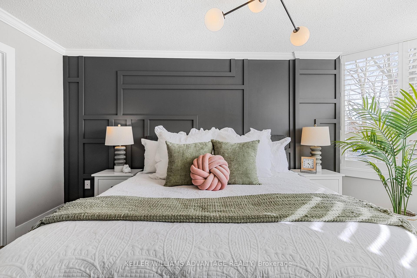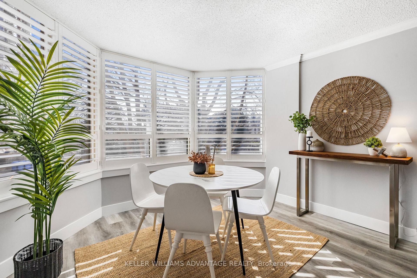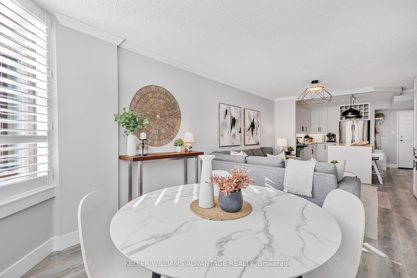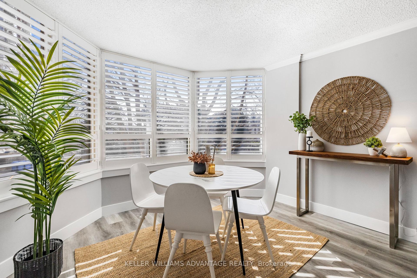$749,900
Available - For Sale
Listing ID: W12094647
1270 Maple Crossing Boul , Burlington, L7S 2J3, Halton
| Welcome to luxury living just steps from Downtown Burlington and the picturesque Waterfront! This beautifully updated 3-bedroom + solarium, 2-bathroom condo offers 1,184 sq. ft. of modern elegance and thoughtful design. Fully renovated in 2022 by White Elm Design & Build (Burlington), no detail has been overlooked. The bright, open-concept layout is bathed in natural light from large windows throughout, all outfitted with California shutters (25-year warranty). The chef-inspired kitchen boasts quartz countertops, backsplash, and island, complemented by sleek stainless steel GE appliances. Relax in the spacious living area featuring a custom built-in entertainment unit, or unwind in the sun-drenched solarium perfect as a home office or cozy reading nook. The primary bedroom is a true retreat with a gorgeous feature wall, a generous bay window, and a luxurious 6-piece ensuite. Enjoy the convenience of in-suite laundry with a stacked Samsung washer & dryer. The building amenities are unmatched, including an outdoor heated in-ground pool, tennis courts, BBQ patio, indoor squash & racquetball courts, full gym + cardio room & tanning studio, guest suites, visitor parking, party lounge, 24-hour gated access, security, and concierge. Situated just a 5-minute walk to Lake Ontario and Spencer Smith Park, and offering immediate access to QEW, 407, and 403, this location blends walkable waterfront living with unbeatable commuter convenience. Don't miss your chance to own this exceptional condo in one of Burlingtons most sought-after communities. |
| Price | $749,900 |
| Taxes: | $2726.91 |
| Occupancy: | Owner |
| Address: | 1270 Maple Crossing Boul , Burlington, L7S 2J3, Halton |
| Postal Code: | L7S 2J3 |
| Province/State: | Halton |
| Directions/Cross Streets: | Maple Ave / Maple Crossing |
| Level/Floor | Room | Length(ft) | Width(ft) | Descriptions | |
| Room 1 | Main | Foyer | 11.97 | 5.48 | B/I Shelves, Combined w/Kitchen, Vinyl Floor |
| Room 2 | Main | Kitchen | 11.97 | 7.81 | Centre Island, Modern Kitchen, Quartz Counter |
| Room 3 | Main | Living Ro | 12.82 | 11.38 | B/I Shelves, Combined w/Dining, Open Concept |
| Room 4 | Main | Dining Ro | 8.4 | 11.38 | California Shutters, Large Window, Vinyl Floor |
| Room 5 | Main | Bedroom 3 | 11.64 | 7.97 | Combined w/Office, Vinyl Floor, Closet |
| Room 6 | Main | Solarium | 5.81 | 7.97 | California Shutters, Window, Vinyl Floor |
| Room 7 | Main | Bedroom 2 | 13.22 | 8.33 | California Shutters, Closet, Vinyl Floor |
| Room 8 | Main | Primary B | 16.73 | 11.05 | Walk-In Closet(s), Bay Window, California Shutters |
| Washroom Type | No. of Pieces | Level |
| Washroom Type 1 | 4 | Main |
| Washroom Type 2 | 6 | Main |
| Washroom Type 3 | 0 | |
| Washroom Type 4 | 0 | |
| Washroom Type 5 | 0 |
| Total Area: | 0.00 |
| Approximatly Age: | 31-50 |
| Washrooms: | 2 |
| Heat Type: | Forced Air |
| Central Air Conditioning: | Central Air |
| Elevator Lift: | True |
$
%
Years
This calculator is for demonstration purposes only. Always consult a professional
financial advisor before making personal financial decisions.
| Although the information displayed is believed to be accurate, no warranties or representations are made of any kind. |
| KELLER WILLIAMS ADVANTAGE REALTY |
|
|

Milad Akrami
Sales Representative
Dir:
647-678-7799
Bus:
647-678-7799
| Book Showing | Email a Friend |
Jump To:
At a Glance:
| Type: | Com - Condo Apartment |
| Area: | Halton |
| Municipality: | Burlington |
| Neighbourhood: | Brant |
| Style: | Apartment |
| Approximate Age: | 31-50 |
| Tax: | $2,726.91 |
| Maintenance Fee: | $1,184.65 |
| Beds: | 3 |
| Baths: | 2 |
| Fireplace: | Y |
Locatin Map:
Payment Calculator:


