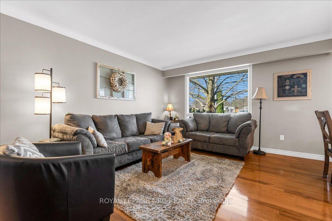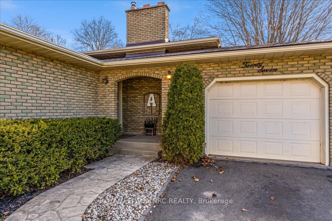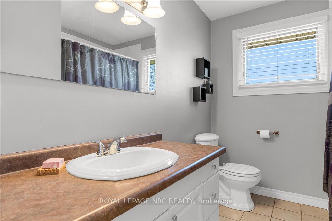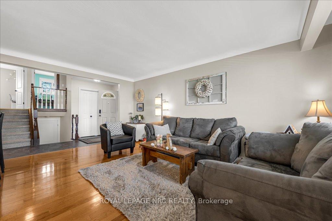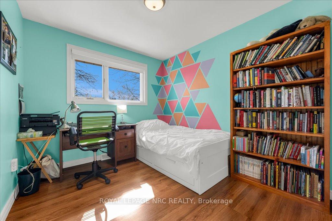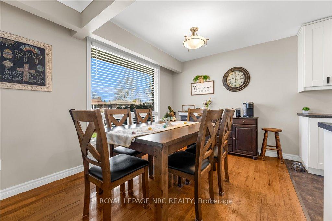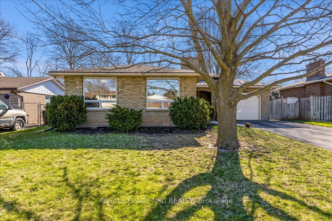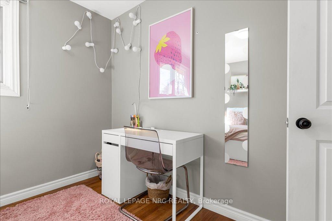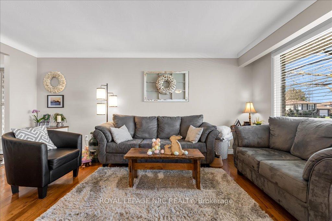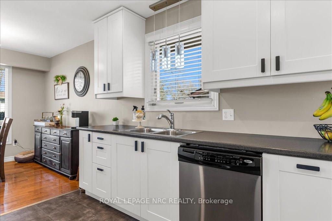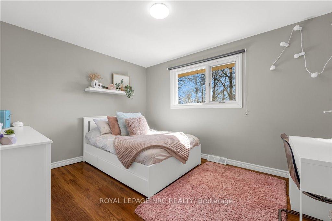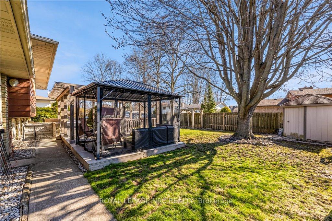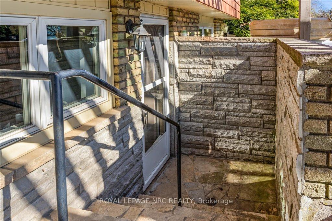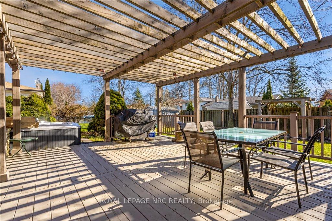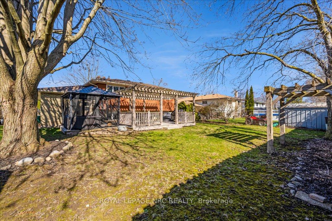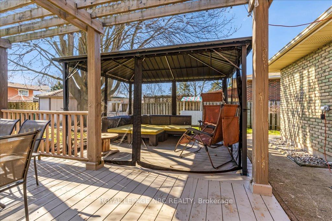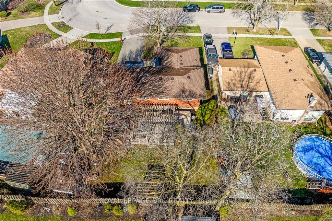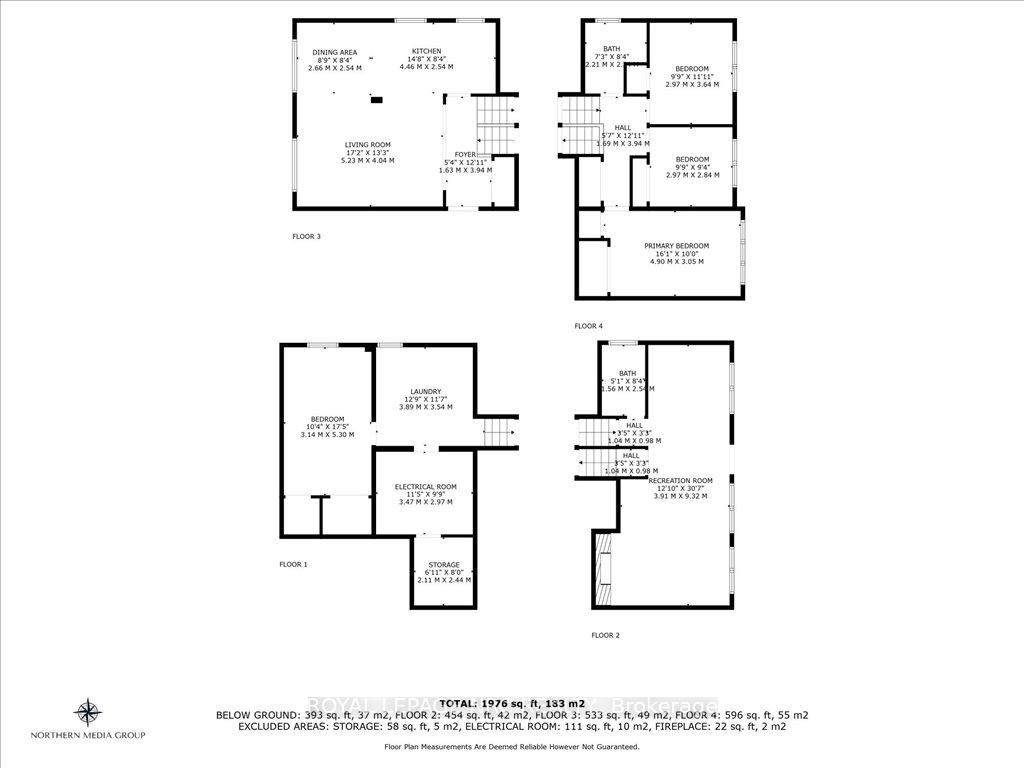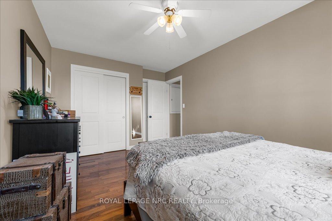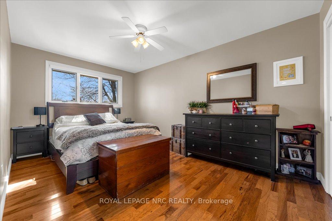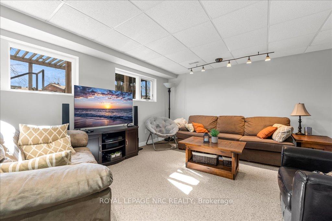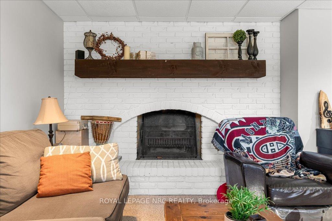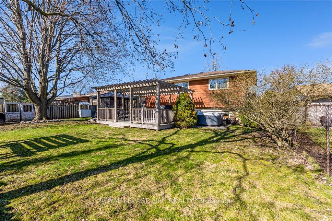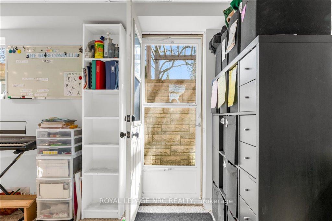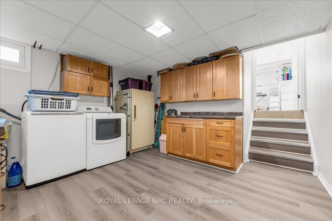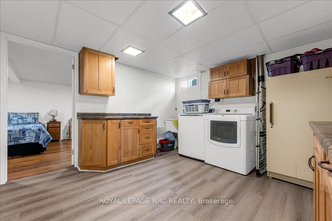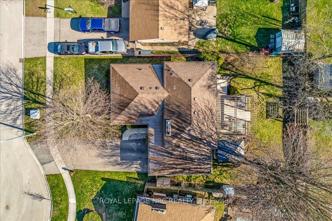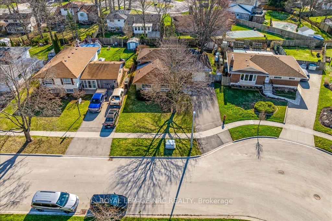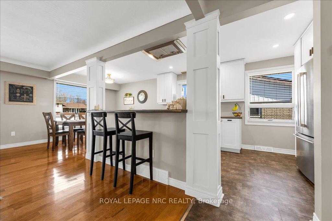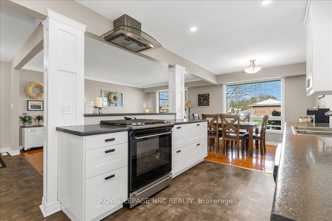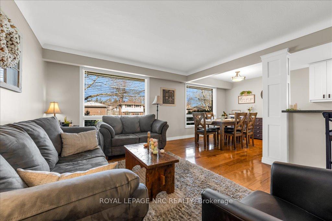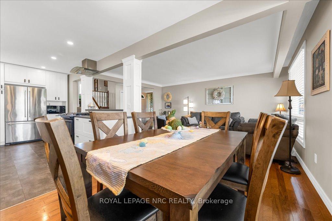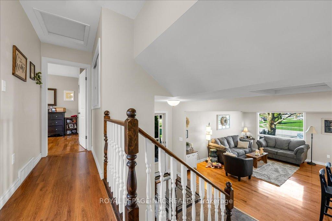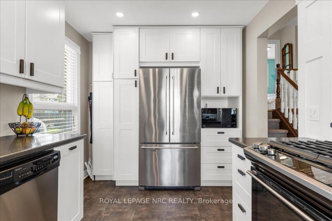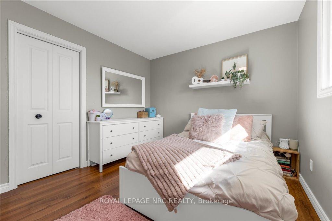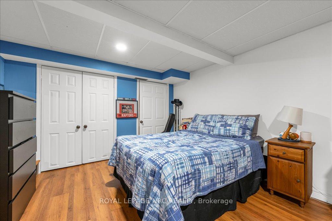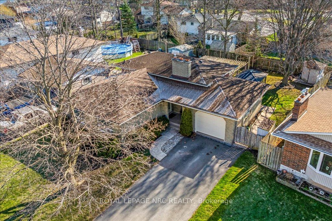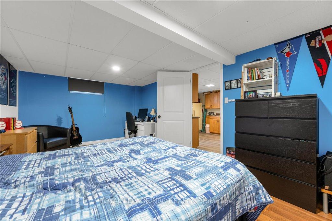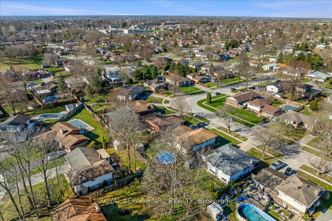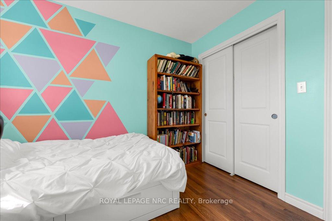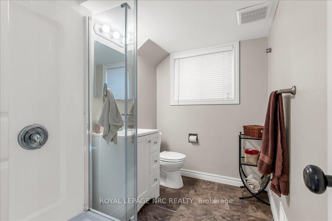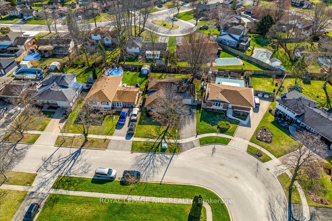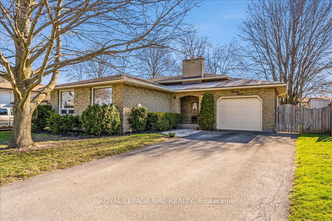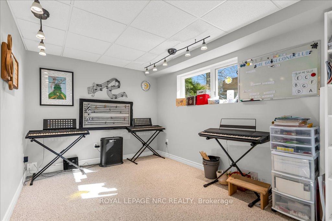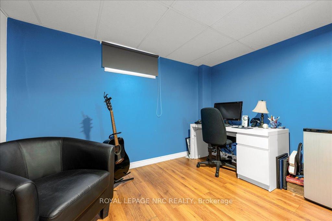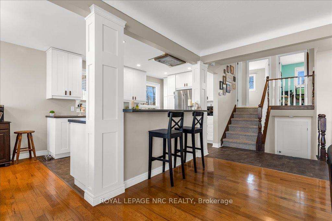$659,900
Available - For Sale
Listing ID: X12094644
27 Woodington Plac , Welland, L3C 2J1, Niagara
| Welcome to a well-maintained home that offers both space and comfort in a mature, quiet neighborhood. With 3 bedrooms above grade and 2 full bathrooms, this home is perfect for family living. The main floor features a bright living room, while the lower level boasts a cozy family room with space for a home office or den, along with a walk-up entrance to the backyard. The basement includes a spacious rec/games room that could easily serve as a 4th bedroom. With its separate entrance, the lower level also offers potential for an in-law suite or rental unit.Step outside to a beautifully landscaped and fully fenced yard, complete with mature trees, a large deck, gazebo, and hot tubideal for relaxing or entertaining guests. The kitchen was tastefully renovated in 2017, offering plenty of cabinetry and natural light.Dont miss your chance to view this versatile and inviting home...book your showing today! |
| Price | $659,900 |
| Taxes: | $4239.00 |
| Assessment Year: | 2025 |
| Occupancy: | Owner |
| Address: | 27 Woodington Plac , Welland, L3C 2J1, Niagara |
| Directions/Cross Streets: | Rolling Acres & Champlain |
| Rooms: | 7 |
| Rooms +: | 4 |
| Bedrooms: | 3 |
| Bedrooms +: | 0 |
| Family Room: | T |
| Basement: | Separate Ent, Finished |
| Level/Floor | Room | Length(ft) | Width(ft) | Descriptions | |
| Room 1 | Main | Foyer | 5.35 | 12.92 | B/I Closet |
| Room 2 | Main | Kitchen | 14.63 | 8.33 | |
| Room 3 | Main | Dining Ro | 8.72 | 8.33 | |
| Room 4 | Main | Living Ro | 17.15 | 13.25 | |
| Room 5 | Upper | Bathroom | 7.25 | 8.2 | 4 Pc Bath |
| Room 6 | Upper | Bedroom | 9.74 | 11.94 | |
| Room 7 | Upper | Bedroom 2 | 9.74 | 9.32 | |
| Room 8 | Upper | Primary B | 16.07 | 10 | |
| Room 9 | Lower | Family Ro | 30.57 | 12.82 | |
| Room 10 | Lower | Bathroom | 8.33 | 5.12 | 3 Pc Bath |
| Room 11 | Basement | Laundry | 12.76 | 11.61 | |
| Room 12 | Basement | Utility R | 11.38 | 9.74 | |
| Room 13 | Basement | Other | 10.3 | 17.38 |
| Washroom Type | No. of Pieces | Level |
| Washroom Type 1 | 4 | Upper |
| Washroom Type 2 | 3 | Lower |
| Washroom Type 3 | 0 | |
| Washroom Type 4 | 0 | |
| Washroom Type 5 | 0 |
| Total Area: | 0.00 |
| Approximatly Age: | 51-99 |
| Property Type: | Detached |
| Style: | Backsplit 4 |
| Exterior: | Aluminum Siding, Brick |
| Garage Type: | Attached |
| (Parking/)Drive: | Private Do |
| Drive Parking Spaces: | 4 |
| Park #1 | |
| Parking Type: | Private Do |
| Park #2 | |
| Parking Type: | Private Do |
| Pool: | None |
| Other Structures: | Garden Shed |
| Approximatly Age: | 51-99 |
| Approximatly Square Footage: | 1100-1500 |
| Property Features: | Fenced Yard, Place Of Worship |
| CAC Included: | N |
| Water Included: | N |
| Cabel TV Included: | N |
| Common Elements Included: | N |
| Heat Included: | N |
| Parking Included: | N |
| Condo Tax Included: | N |
| Building Insurance Included: | N |
| Fireplace/Stove: | Y |
| Heat Type: | Forced Air |
| Central Air Conditioning: | Central Air |
| Central Vac: | N |
| Laundry Level: | Syste |
| Ensuite Laundry: | F |
| Elevator Lift: | False |
| Sewers: | Sewer |
| Utilities-Cable: | A |
| Utilities-Hydro: | Y |
$
%
Years
This calculator is for demonstration purposes only. Always consult a professional
financial advisor before making personal financial decisions.
| Although the information displayed is believed to be accurate, no warranties or representations are made of any kind. |
| ROYAL LEPAGE NRC REALTY |
|
|

Milad Akrami
Sales Representative
Dir:
647-678-7799
Bus:
647-678-7799
| Book Showing | Email a Friend |
Jump To:
At a Glance:
| Type: | Freehold - Detached |
| Area: | Niagara |
| Municipality: | Welland |
| Neighbourhood: | 767 - N. Welland |
| Style: | Backsplit 4 |
| Approximate Age: | 51-99 |
| Tax: | $4,239 |
| Beds: | 3 |
| Baths: | 2 |
| Fireplace: | Y |
| Pool: | None |
Locatin Map:
Payment Calculator:


