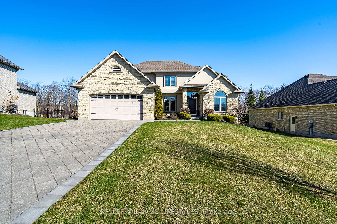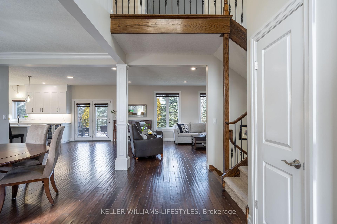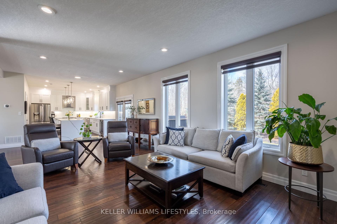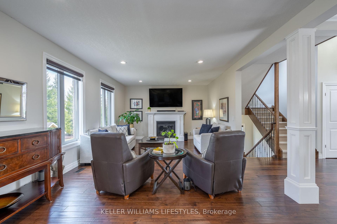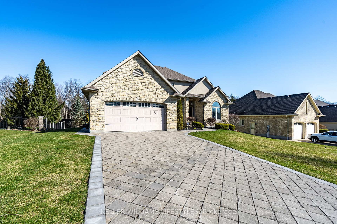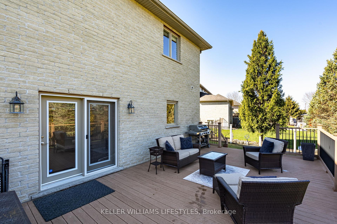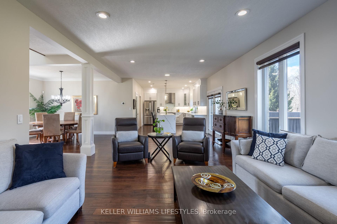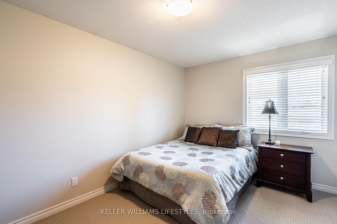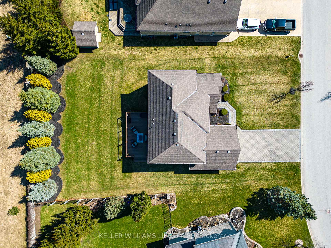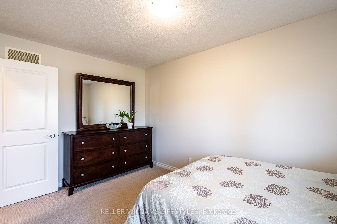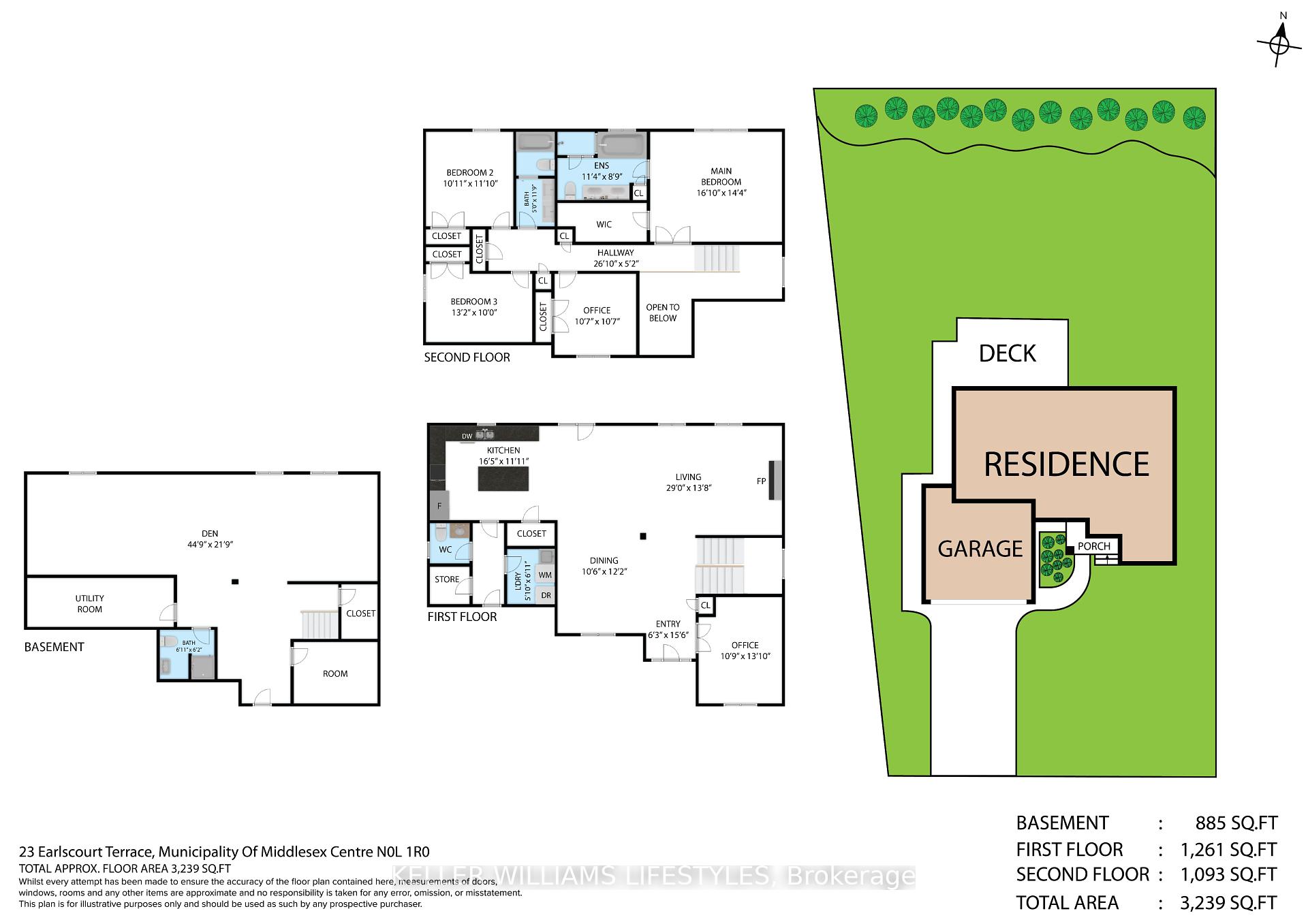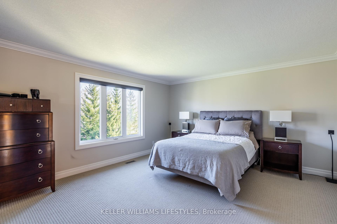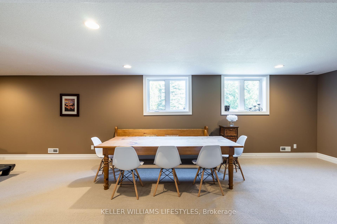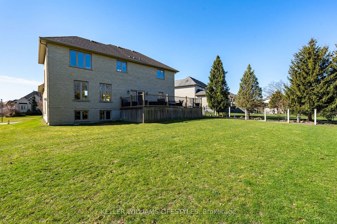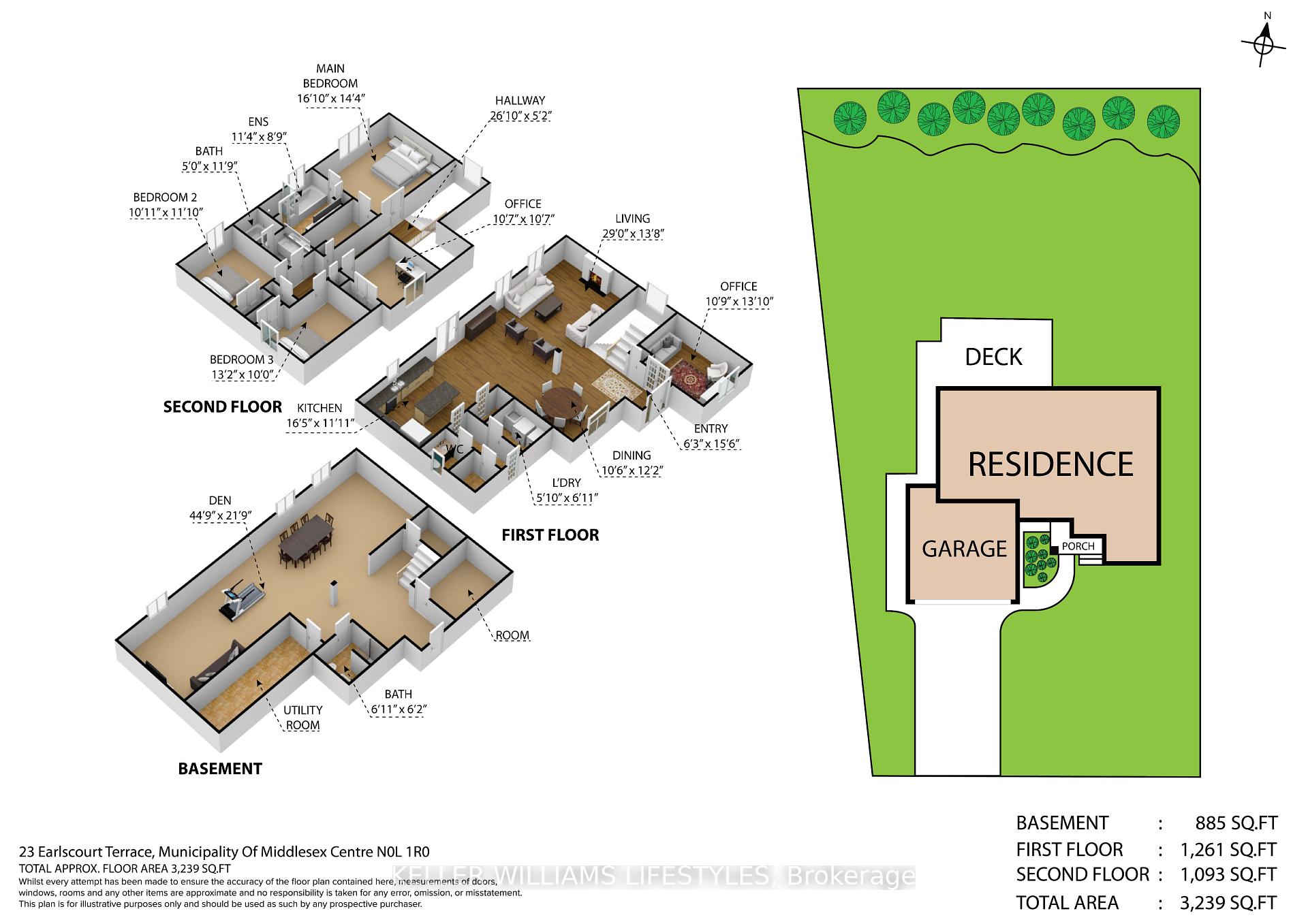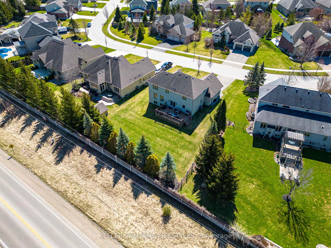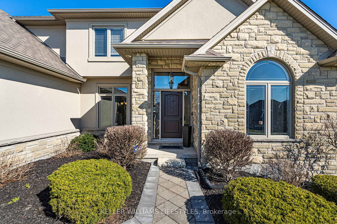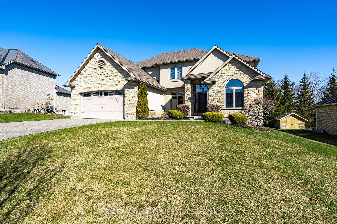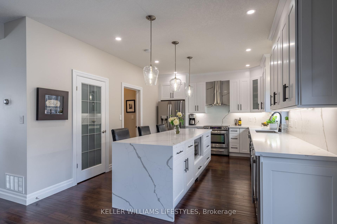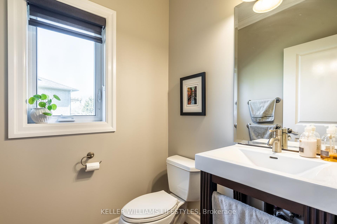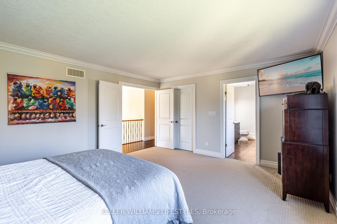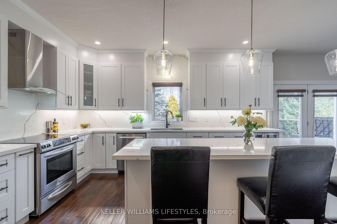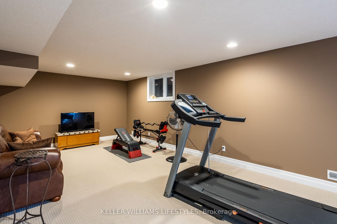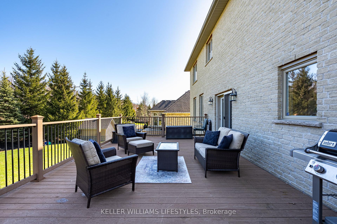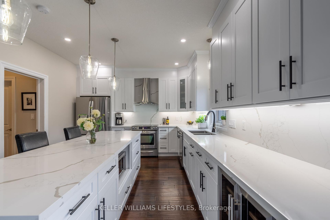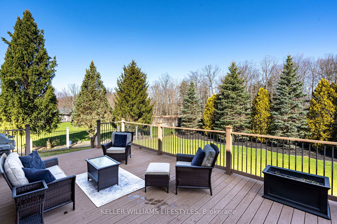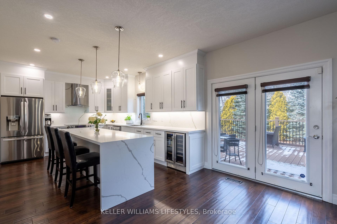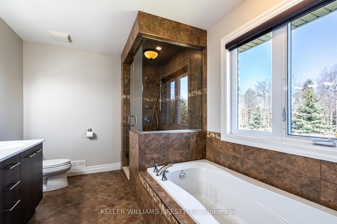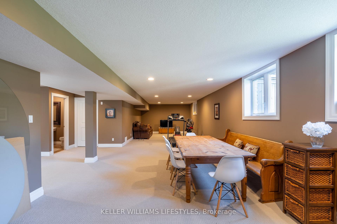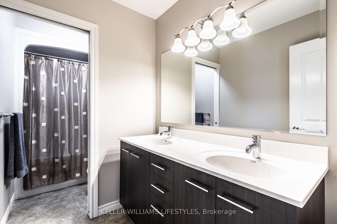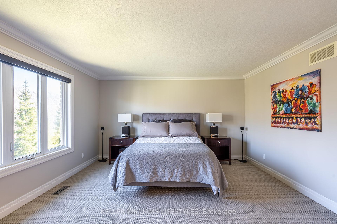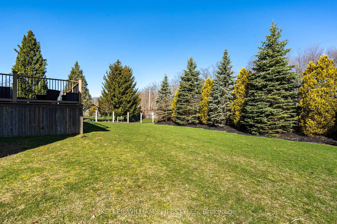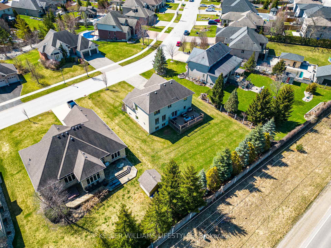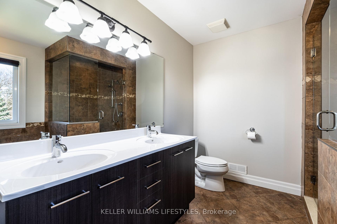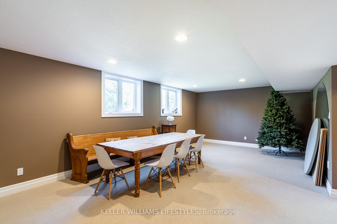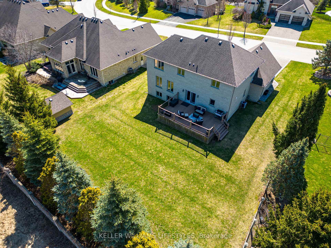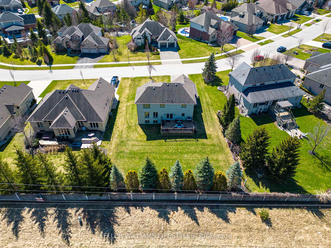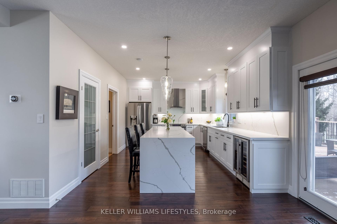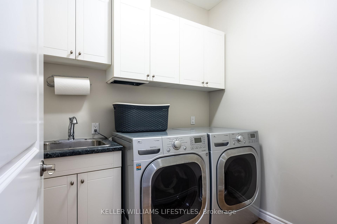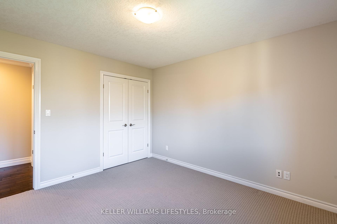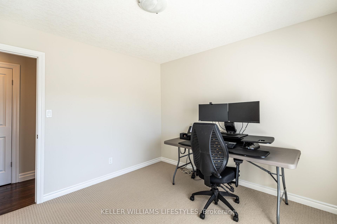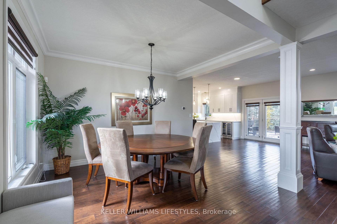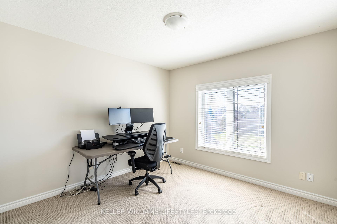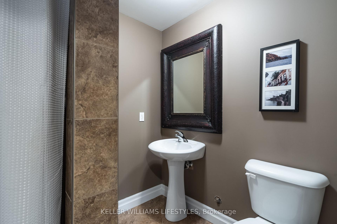$1,149,000
Available - For Sale
Listing ID: X12094643
23 EARLSCOURT Terr , Middlesex Centre, N0L 1R0, Middlesex
| Welcome to Rivers Edge in Komoka, where timeless design meets modern comfort in this beautifully appointed executive home. Thoughtfully crafted and impeccably maintained, this 2-storey residence boasts a stone and stucco exterior that hints at the elegance within.Step inside to discover a newly renovated kitchen that will impress even the most discerning chefs, featuring custom maple cabinetry, quartz countertops and matching backsplash, a centre island, walk-in pantry, and stainless steel appliances. Whether you're hosting or preparing a quiet dinner, this space combines form and function effortlessly.The open-concept main floor is bright and airy, enhanced by high ceilings, crown moulding, and rich hardwood flooring. The great room centres around a cozy gas fireplace, creating an inviting space to gather. A separate den with vaulted ceilings, French doors, and custom blinds provides a private retreat, perfect for a home office or reading nook. Upstairs, you'll find four generously sized bedrooms, including a serene primary suite with a luxurious 5-piece ensuite, complete with dual sinks, a soaker tub, and glass shower. The finished lower level offers exceptional versatility with a spacious family room, fifth bedroom, and 3-piece bath, ideal for guests or extended family. Step outside to a beautifully landscaped and private backyard, large enough to accommodate a pool and more. The stone driveway and walkway lead to an expansive deck, perfect for outdoor entertaining and enjoying the surrounding greenery.This exceptional home offers the space, style, and setting that discerning buyers seek. This is your chance to live in one of the area's most sought-after neighbourhoods. Book your private tour today. |
| Price | $1,149,000 |
| Taxes: | $6369.00 |
| Assessment Year: | 2025 |
| Occupancy: | Owner |
| Address: | 23 EARLSCOURT Terr , Middlesex Centre, N0L 1R0, Middlesex |
| Acreage: | < .50 |
| Directions/Cross Streets: | BARON |
| Rooms: | 12 |
| Rooms +: | 3 |
| Bedrooms: | 4 |
| Bedrooms +: | 1 |
| Family Room: | F |
| Basement: | Full |
| Level/Floor | Room | Length(ft) | Width(ft) | Descriptions | |
| Room 1 | Ground | Great Roo | 29 | 13.68 | Fireplace |
| Room 2 | Ground | Dining Ro | 12.17 | 10.5 | |
| Room 3 | Ground | Den | 13.84 | 10.76 | |
| Room 4 | Ground | Kitchen | 16.4 | 11.91 | |
| Room 5 | Second | Bedroom | 16.83 | 14.33 | 5 Pc Ensuite, Walk-In Closet(s) |
| Room 6 | Second | Bedroom 2 | 11.84 | 10.92 | |
| Room 7 | Second | Bedroom 3 | 13.15 | 10 | |
| Room 8 | Second | Bedroom 4 | 10.59 | 10.59 | |
| Room 9 | Basement | Recreatio | 44.74 | 21.75 | |
| Room 10 | Basement | Bedroom 5 | 12.99 | 10 | |
| Room 11 | Ground | Laundry | 6.92 | 5.51 | |
| Room 12 | Ground | Foyer | 15.58 | 6.26 |
| Washroom Type | No. of Pieces | Level |
| Washroom Type 1 | 2 | Ground |
| Washroom Type 2 | 5 | Second |
| Washroom Type 3 | 4 | Second |
| Washroom Type 4 | 3 | Basement |
| Washroom Type 5 | 0 |
| Total Area: | 0.00 |
| Approximatly Age: | 16-30 |
| Property Type: | Detached |
| Style: | 2-Storey |
| Exterior: | Stucco (Plaster), Stone |
| Garage Type: | Attached |
| (Parking/)Drive: | Private Do |
| Drive Parking Spaces: | 4 |
| Park #1 | |
| Parking Type: | Private Do |
| Park #2 | |
| Parking Type: | Private Do |
| Pool: | None |
| Approximatly Age: | 16-30 |
| Approximatly Square Footage: | 2000-2500 |
| CAC Included: | N |
| Water Included: | N |
| Cabel TV Included: | N |
| Common Elements Included: | N |
| Heat Included: | N |
| Parking Included: | N |
| Condo Tax Included: | N |
| Building Insurance Included: | N |
| Fireplace/Stove: | Y |
| Heat Type: | Forced Air |
| Central Air Conditioning: | Central Air |
| Central Vac: | Y |
| Laundry Level: | Syste |
| Ensuite Laundry: | F |
| Elevator Lift: | False |
| Sewers: | Sewer |
$
%
Years
This calculator is for demonstration purposes only. Always consult a professional
financial advisor before making personal financial decisions.
| Although the information displayed is believed to be accurate, no warranties or representations are made of any kind. |
| KELLER WILLIAMS LIFESTYLES |
|
|

Milad Akrami
Sales Representative
Dir:
647-678-7799
Bus:
647-678-7799
| Virtual Tour | Book Showing | Email a Friend |
Jump To:
At a Glance:
| Type: | Freehold - Detached |
| Area: | Middlesex |
| Municipality: | Middlesex Centre |
| Neighbourhood: | Kilworth |
| Style: | 2-Storey |
| Approximate Age: | 16-30 |
| Tax: | $6,369 |
| Beds: | 4+1 |
| Baths: | 4 |
| Fireplace: | Y |
| Pool: | None |
Locatin Map:
Payment Calculator:

