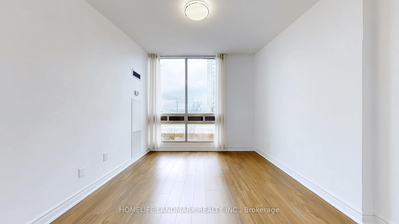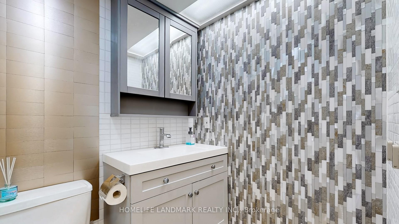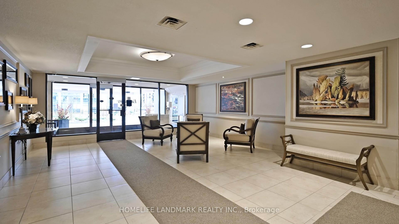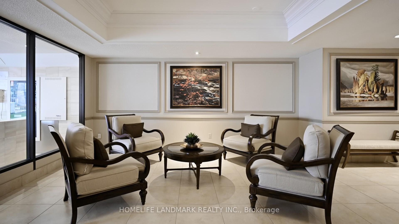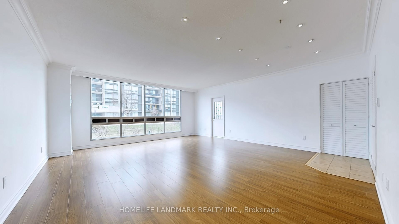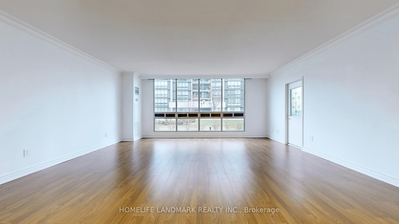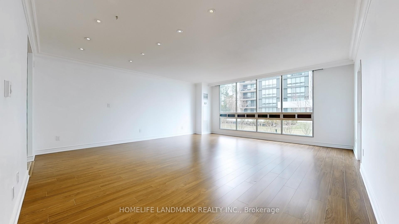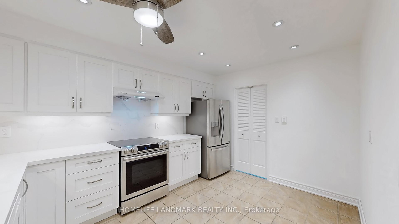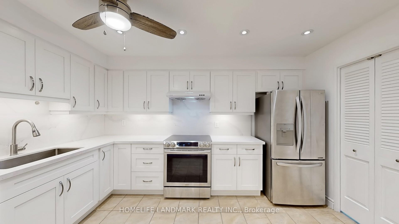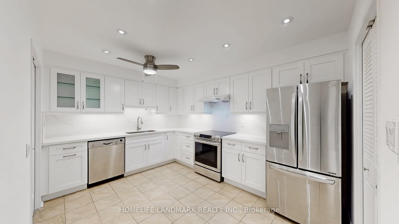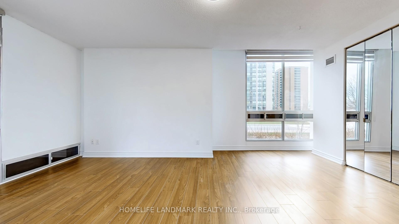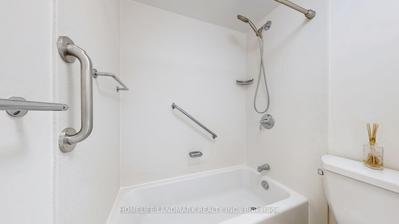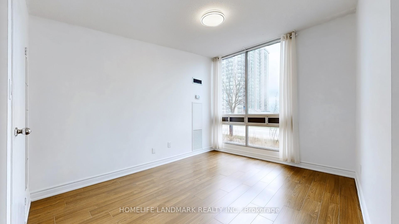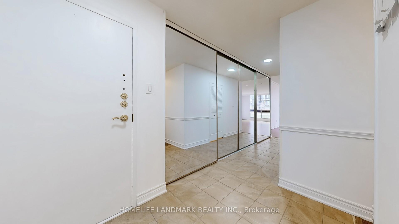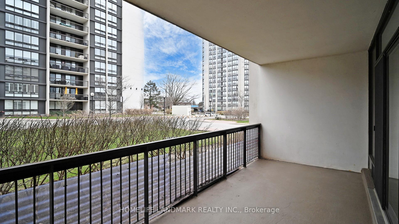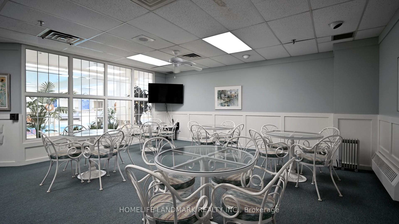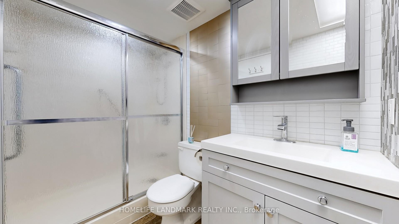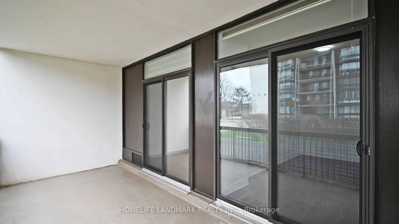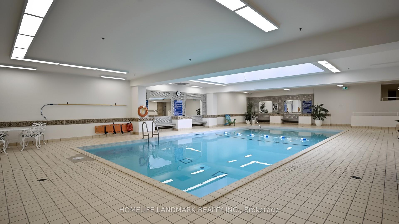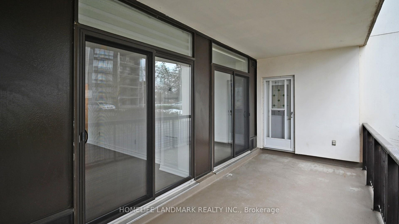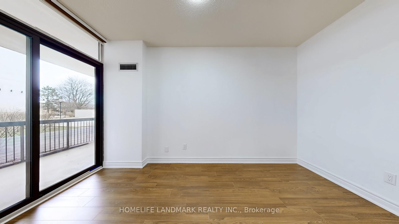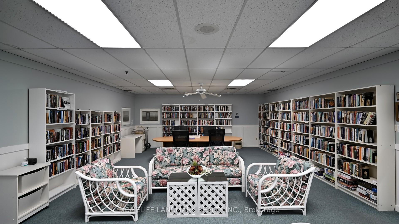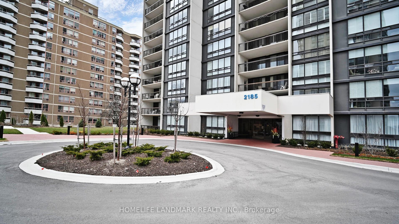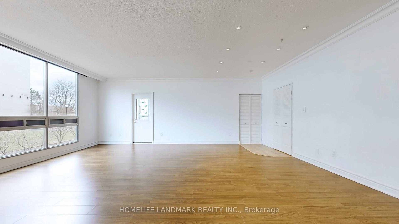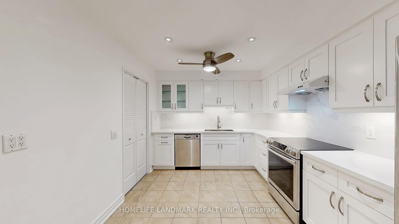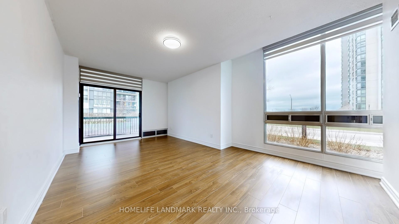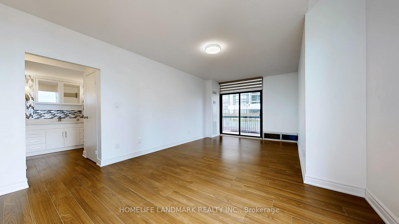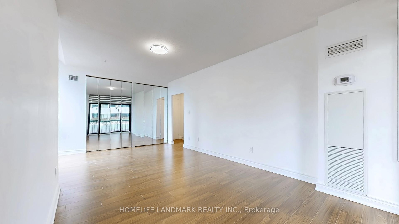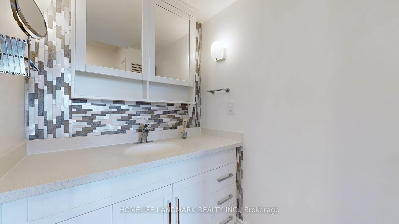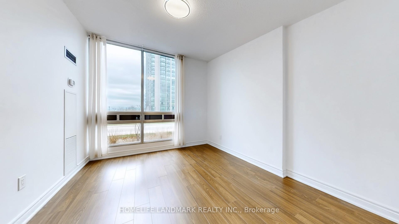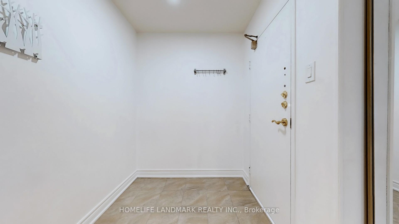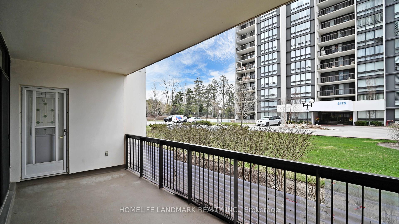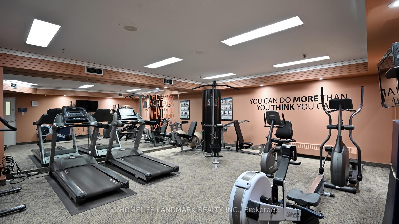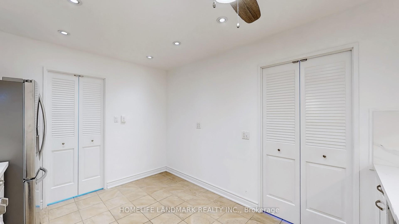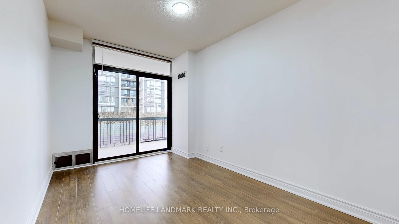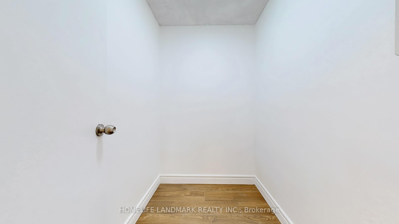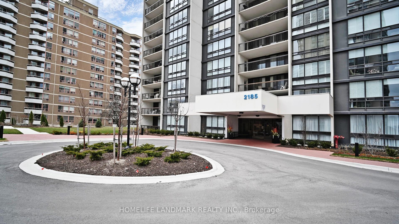$1,090,000
Available - For Sale
Listing ID: W12094641
2185 Marine Driv , Oakville, L6L 5L6, Halton
| A Spacious and Luxury apartment located in a peaceful and convenient neighbourhood, a location of perfect combination of green land and water front. This apartment offers two roomy bedrooms and an oversize living room, together with large den, two bathrooms, etc. Exposed to South-East, the Living room and both bedrooms are full of refulgence from sunrise to sunset. The whole apartment is freshly painted, newly installed modern style baseboard and shoe molding, updated electric light fixture. A large Kitchen renovated in 2002. Living in this beautiful first-floor home, you can easily go to building's swimming pool, library, squash court, gym, and a fully equipped carpenter work station. Walk To Bronte Village, Enjoy The Many Restaurants, Shops & Waterfront. |
| Price | $1,090,000 |
| Taxes: | $4272.00 |
| Assessment Year: | 2024 |
| Occupancy: | Vacant |
| Address: | 2185 Marine Driv , Oakville, L6L 5L6, Halton |
| Postal Code: | L6L 5L6 |
| Province/State: | Halton |
| Directions/Cross Streets: | Lakeshore/Third Line |
| Level/Floor | Room | Length(ft) | Width(ft) | Descriptions | |
| Room 1 | Main | Living Ro | 19.75 | 12.5 | |
| Room 2 | Main | Dining Ro | 19.75 | 9.51 | |
| Room 3 | Main | Kitchen | 13.15 | 10 | |
| Room 4 | Main | Den | 13.74 | 9.18 | |
| Room 5 | Main | Primary B | 20.76 | 10.82 | |
| Room 6 | Main | Bathroom | 9.87 | 4.99 | 4 Pc Ensuite |
| Room 7 | Main | Bedroom 2 | 12.66 | 10.92 | |
| Room 8 | Bathroom | 7.94 | 4.85 | ||
| Room 9 | Main | Laundry | 5.74 | 5.02 | |
| Room 10 | Main | Utility R | 5.51 | 4.82 | |
| Room 11 | Main | Other | 5.74 | 4.82 |
| Washroom Type | No. of Pieces | Level |
| Washroom Type 1 | 4 | Main |
| Washroom Type 2 | 3 | Main |
| Washroom Type 3 | 0 | |
| Washroom Type 4 | 0 | |
| Washroom Type 5 | 0 |
| Total Area: | 0.00 |
| Approximatly Age: | 31-50 |
| Washrooms: | 2 |
| Heat Type: | Forced Air |
| Central Air Conditioning: | Central Air |
$
%
Years
This calculator is for demonstration purposes only. Always consult a professional
financial advisor before making personal financial decisions.
| Although the information displayed is believed to be accurate, no warranties or representations are made of any kind. |
| HOMELIFE LANDMARK REALTY INC. |
|
|

Milad Akrami
Sales Representative
Dir:
647-678-7799
Bus:
647-678-7799
| Book Showing | Email a Friend |
Jump To:
At a Glance:
| Type: | Com - Condo Apartment |
| Area: | Halton |
| Municipality: | Oakville |
| Neighbourhood: | 1001 - BR Bronte |
| Style: | Apartment |
| Approximate Age: | 31-50 |
| Tax: | $4,272 |
| Maintenance Fee: | $1,219.82 |
| Beds: | 2 |
| Baths: | 2 |
| Fireplace: | N |
Locatin Map:
Payment Calculator:

