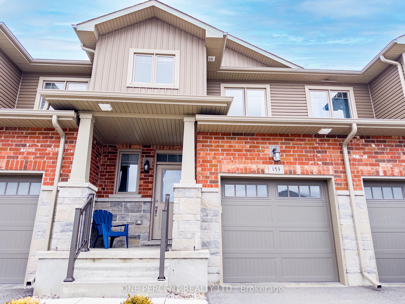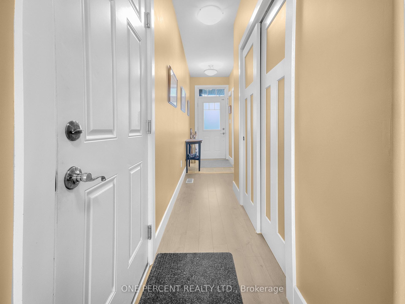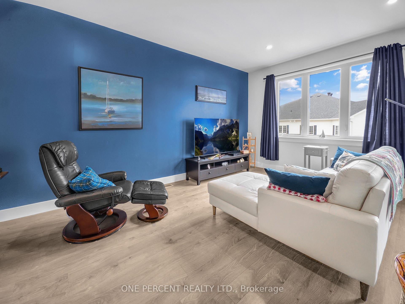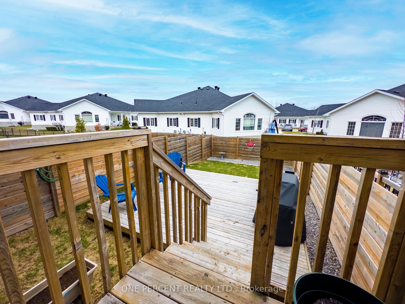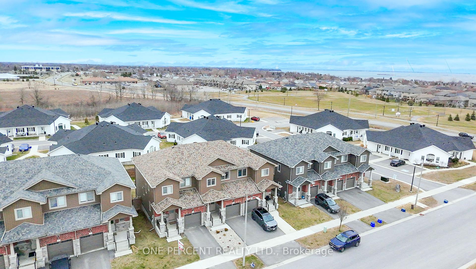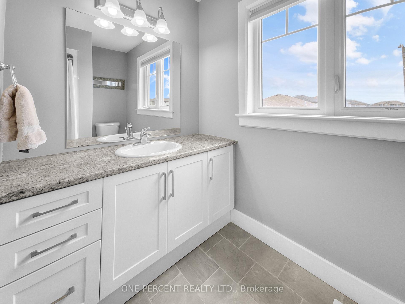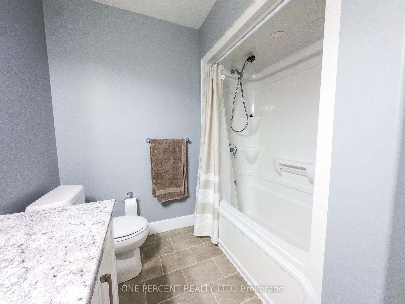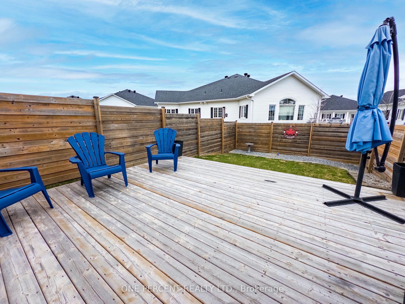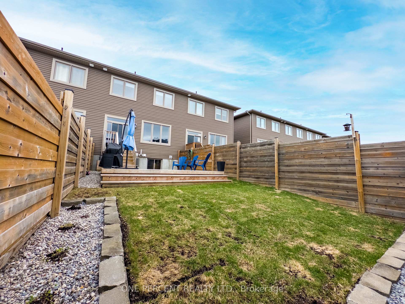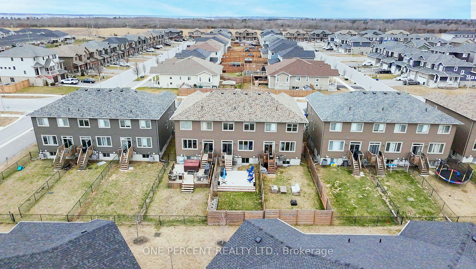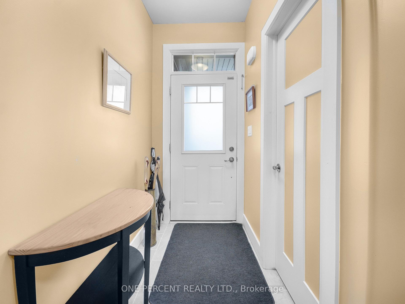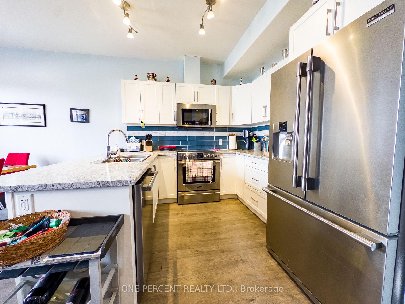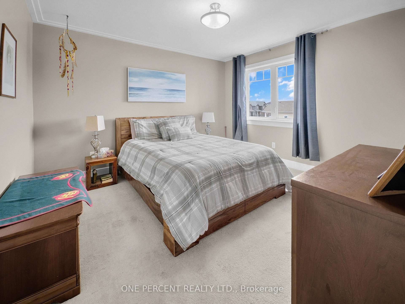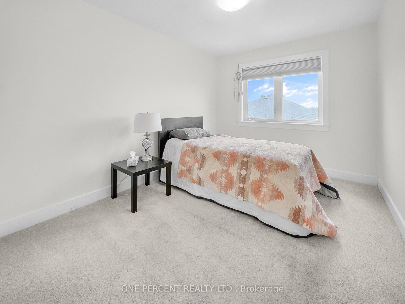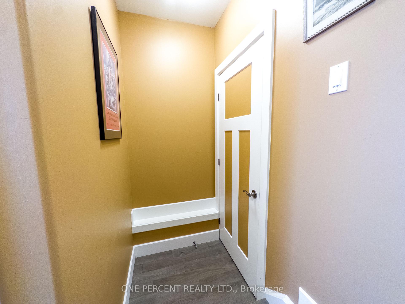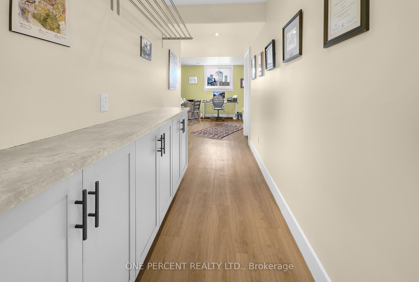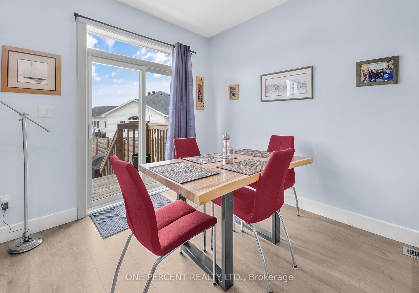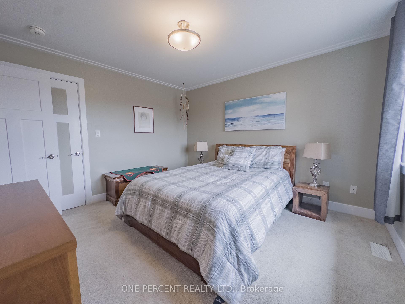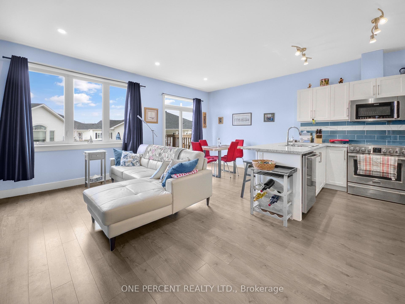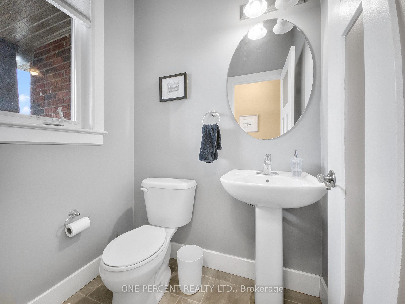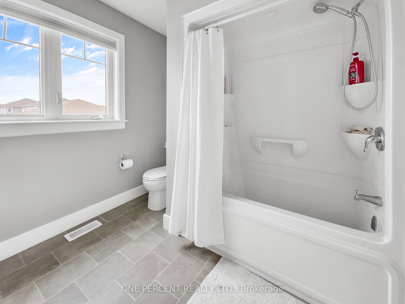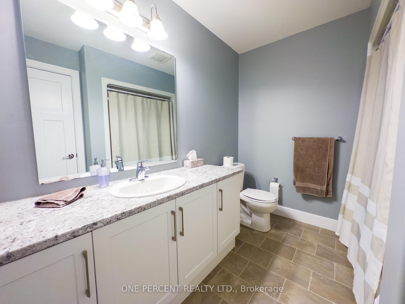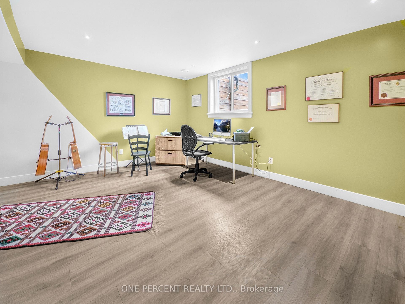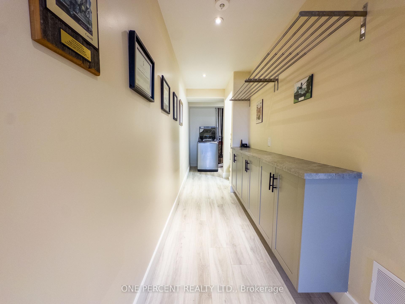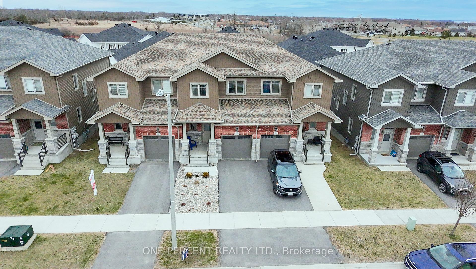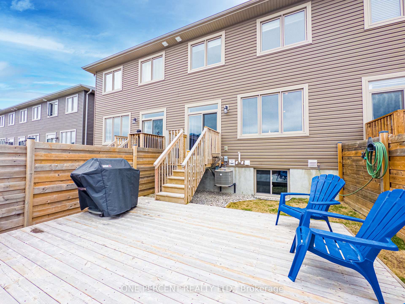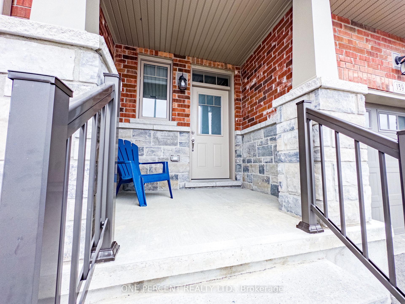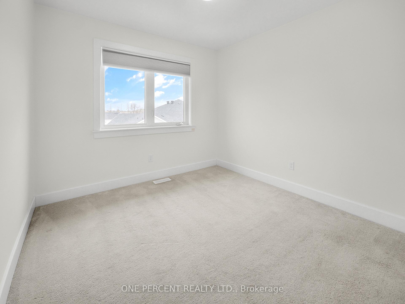$535,900
Available - For Sale
Listing ID: X12091336
189 Pratt Driv , Loyalist, K7N 0C1, Lennox & Addingt
| Welcome to 189 Pratt Drive in Amherstview's sought-after Lakeside Ponds community. Built by Brookland Fine Homes, this modern townhome blends style and function in a growing neighbourhood. The exterior has a clean mix of stone, brick, and designer siding, giving it great curb appeal. Inside, you'll find a bright, open layout with 9-foot ceilings on the main floor, a handy powder room, and direct access to the attached garage. The kitchen flows nicely into the dining area and living room, with large windows and a patio door bringing in lots of natural light. Step out back to a fully fenced yard with an oversized deck perfect for summer get-togethers and minimal yard work to worry about. Upstairs, there are three bedrooms, including a primary with a walk-in closet and private ensuite. The finished basement offers even more living space with a finished rec room, laundry, and storage. Whether you're looking for a move-in ready home or a smart rental investment, this one checks a lot of boxes. |
| Price | $535,900 |
| Taxes: | $4601.38 |
| Occupancy: | Owner |
| Address: | 189 Pratt Driv , Loyalist, K7N 0C1, Lennox & Addingt |
| Acreage: | < .50 |
| Directions/Cross Streets: | Amherst Dr |
| Rooms: | 9 |
| Rooms +: | 3 |
| Bedrooms: | 3 |
| Bedrooms +: | 0 |
| Family Room: | F |
| Basement: | Full, Finished |
| Level/Floor | Room | Length(ft) | Width(ft) | Descriptions | |
| Room 1 | Main | Living Ro | 9.25 | 17.61 | |
| Room 2 | Main | Kitchen | 7.48 | 75.87 | |
| Room 3 | Main | Dining Ro | 9.25 | 9.09 | |
| Room 4 | Main | Bathroom | 4.56 | 5.31 | |
| Room 5 | Second | Primary B | 11.41 | 12.76 | 4 Pc Ensuite |
| Room 6 | Second | Bathroom | 8.92 | 8.3 | |
| Room 7 | Second | Bedroom | 9.09 | 12.3 | |
| Room 8 | Second | Bedroom | 9.12 | 12.3 | |
| Room 9 | Second | Bathroom | 7.22 | 8.76 | |
| Room 10 | Basement | Recreatio | 18.53 | 31.98 | |
| Room 11 | Basement | Laundry | 8.07 | 4.99 | |
| Room 12 | Basement | Utility R | 9.97 | 6.82 |
| Washroom Type | No. of Pieces | Level |
| Washroom Type 1 | 2 | Main |
| Washroom Type 2 | 4 | Second |
| Washroom Type 3 | 0 | |
| Washroom Type 4 | 0 | |
| Washroom Type 5 | 0 |
| Total Area: | 0.00 |
| Approximatly Age: | 6-15 |
| Property Type: | Att/Row/Townhouse |
| Style: | 2-Storey |
| Exterior: | Stone, Vinyl Siding |
| Garage Type: | Attached |
| (Parking/)Drive: | Private |
| Drive Parking Spaces: | 1 |
| Park #1 | |
| Parking Type: | Private |
| Park #2 | |
| Parking Type: | Private |
| Pool: | None |
| Approximatly Age: | 6-15 |
| Approximatly Square Footage: | 1100-1500 |
| Property Features: | Golf, Rec./Commun.Centre |
| CAC Included: | N |
| Water Included: | N |
| Cabel TV Included: | N |
| Common Elements Included: | N |
| Heat Included: | N |
| Parking Included: | N |
| Condo Tax Included: | N |
| Building Insurance Included: | N |
| Fireplace/Stove: | N |
| Heat Type: | Forced Air |
| Central Air Conditioning: | Central Air |
| Central Vac: | N |
| Laundry Level: | Syste |
| Ensuite Laundry: | F |
| Sewers: | Sewer |
| Utilities-Hydro: | Y |
$
%
Years
This calculator is for demonstration purposes only. Always consult a professional
financial advisor before making personal financial decisions.
| Although the information displayed is believed to be accurate, no warranties or representations are made of any kind. |
| ONE PERCENT REALTY LTD. |
|
|

Milad Akrami
Sales Representative
Dir:
647-678-7799
Bus:
647-678-7799
| Book Showing | Email a Friend |
Jump To:
At a Glance:
| Type: | Freehold - Att/Row/Townhouse |
| Area: | Lennox & Addington |
| Municipality: | Loyalist |
| Neighbourhood: | 54 - Amherstview |
| Style: | 2-Storey |
| Approximate Age: | 6-15 |
| Tax: | $4,601.38 |
| Beds: | 3 |
| Baths: | 3 |
| Fireplace: | N |
| Pool: | None |
Locatin Map:
Payment Calculator:


