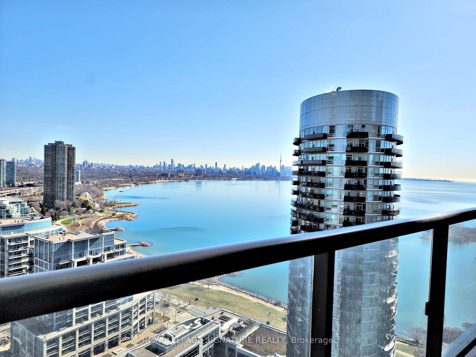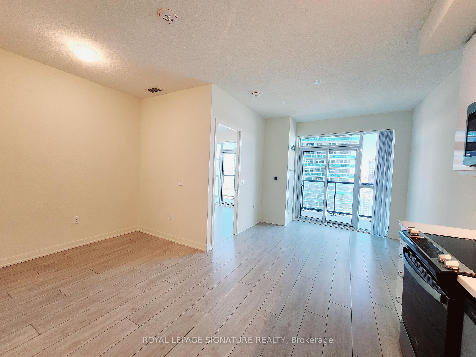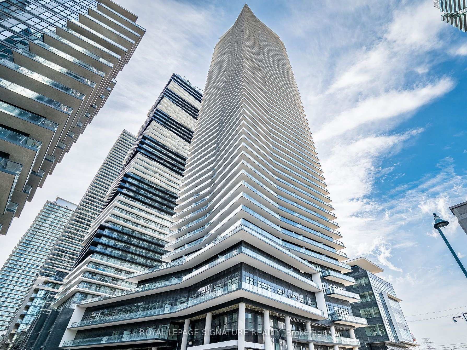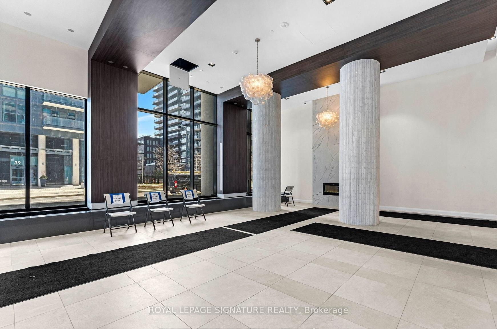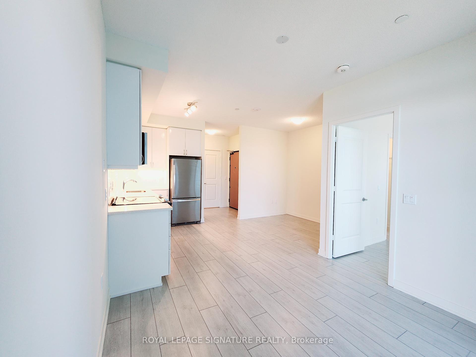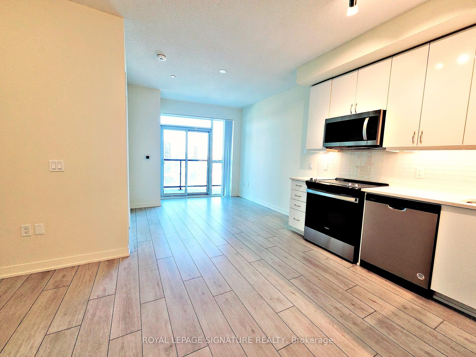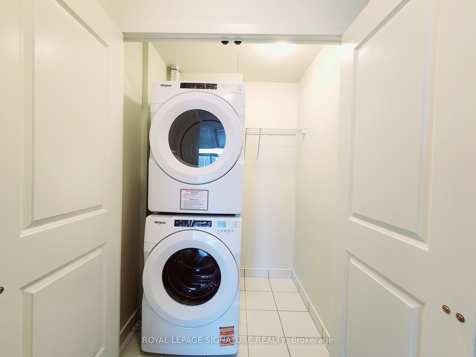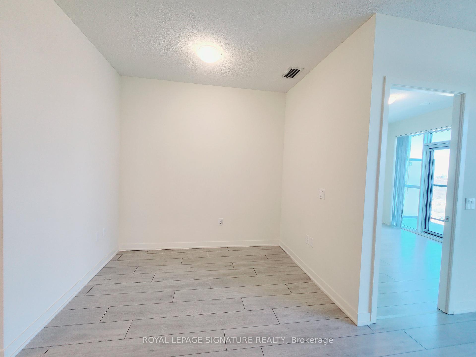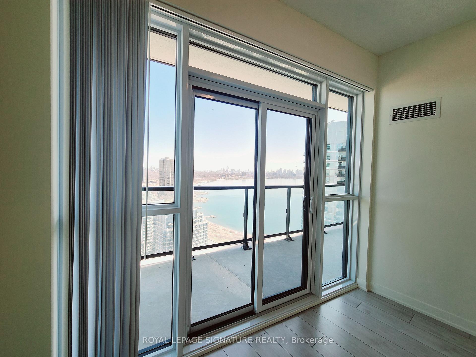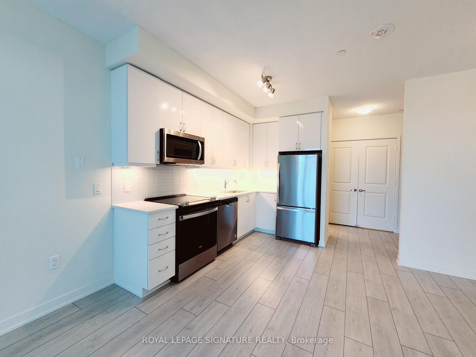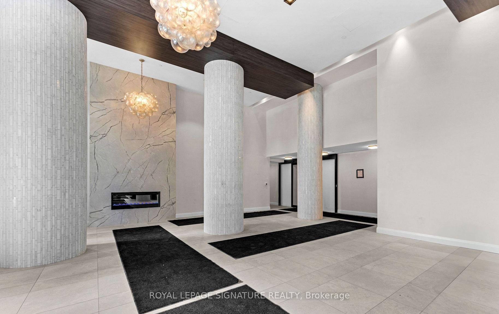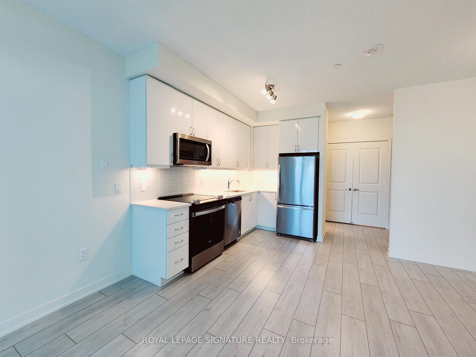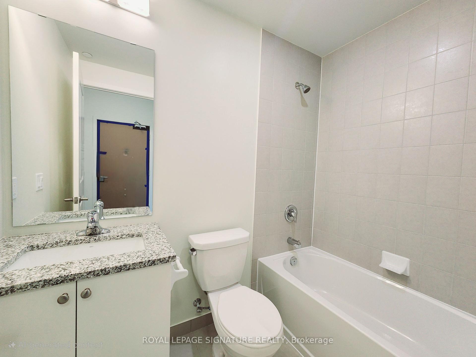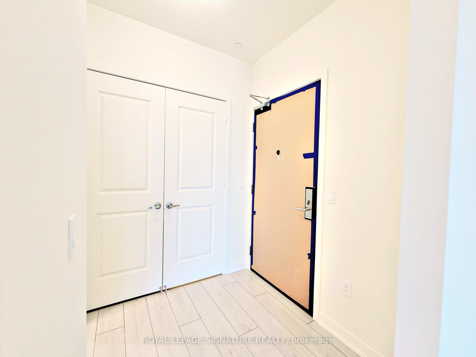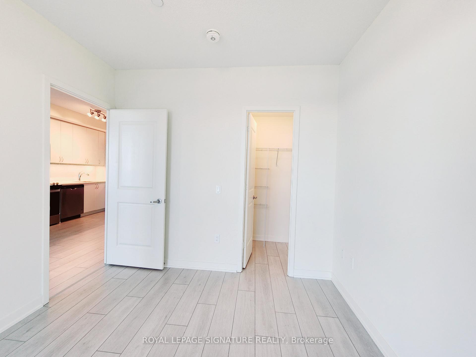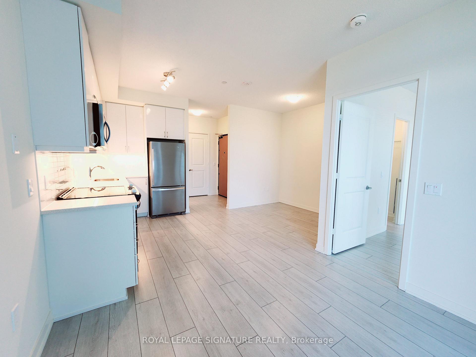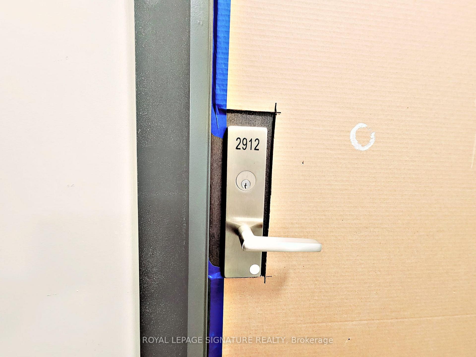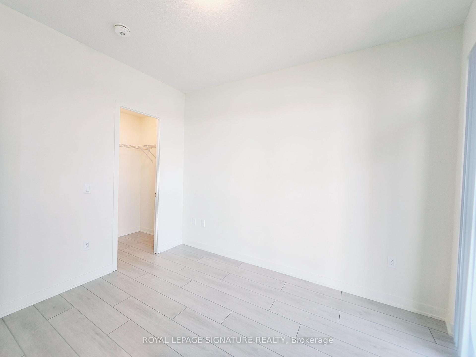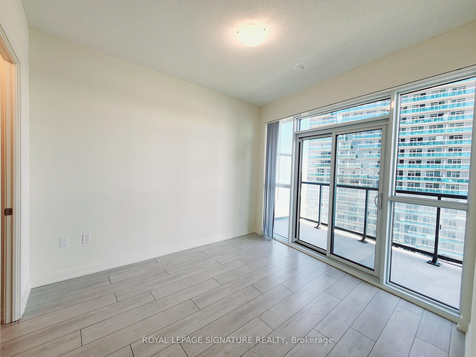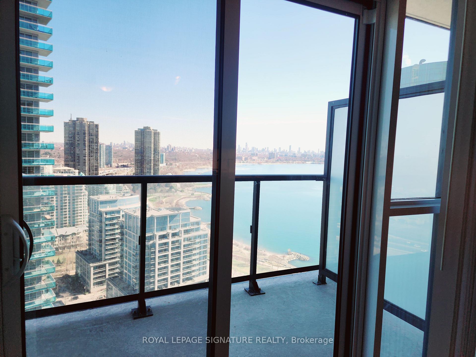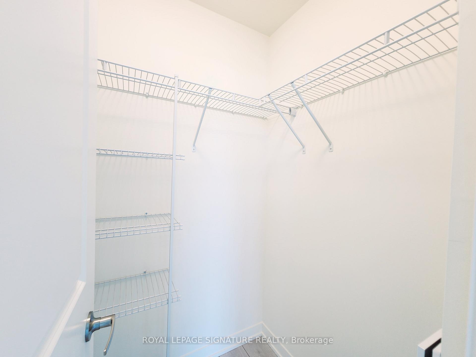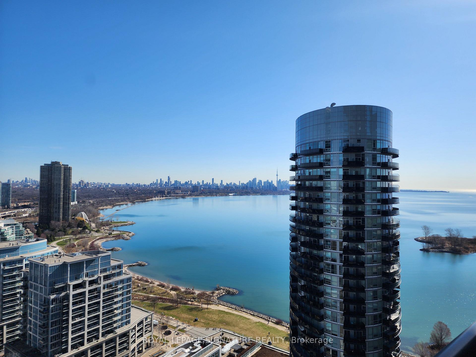$2,399
Available - For Rent
Listing ID: W12091335
38 Annie Craig Driv , Toronto, M8V 0G9, Toronto
| This brand-new, never-lived-in condo unit offers the perfect blend of style, comfort, and convenience in one of Etobicoke's most sought-after waterfront communities. 5 reasons why this should be your next dream home: 1) Contemporary Elegance & Premium Finishes: Step into a beautifully designed space featuring a modern kitchen with sleek quartz countertops, an under-mount sink, stylish backsplash, under-cabinet lighting, and stainless steel appliances. Enjoy soaring 9-foot ceilings, floor-to-ceiling windows that flood the unit with natural light, and chic laminate flooring throughout. 2) Breathtaking lakeview 3) Unmatched Location for Nature Lovers: Live steps from Humber Bay Park and Toronto's scenic waterfront trails. Surrounded by lush green spaces and lakeside serenity, all while being minutes away from urban essentials. 4) Effortless Commute: Whether you're heading downtown or out of the city, enjoy easy access to TTC buses, streetcars, GO Transit, and the Gardiner Expressway commuting has never been more convenient. 5) Resort-Style Amenities ( Coming-soon) : Experience elevated condo living with a full suite of top-tier amenities, including: Indoor Pool & Cool Plunge Pool, Men's & Women's Change Rooms with Saunas, Fitness Centre, Spin & Yoga Rooms, Billiards & Virtual Games Room, Theatre Room, Elegant Party Room with Kitchen, Bar & Lounge, Dining Room & Outdoor Terrace, Library & Pet Grooming Room, 24-Hour Concierge & Guest Suites. Don't miss your chance to live at Waters Edge where luxury meets lakeside tranquility. |
| Price | $2,399 |
| Taxes: | $0.00 |
| Occupancy: | Vacant |
| Address: | 38 Annie Craig Driv , Toronto, M8V 0G9, Toronto |
| Postal Code: | M8V 0G9 |
| Province/State: | Toronto |
| Directions/Cross Streets: | Park Lawn/ Lakeshore |
| Level/Floor | Room | Length(ft) | Width(ft) | Descriptions | |
| Room 1 | Main | Living Ro | 21.48 | 10 | Laminate, W/O To Balcony, Combined w/Dining |
| Room 2 | Main | Dining Ro | 21.48 | 10 | Laminate, B/I Appliances, Combined w/Living |
| Room 3 | Main | Kitchen | 21.48 | 10 | Laminate, B/I Appliances, W/O To Balcony |
| Room 4 | Main | Primary B | 10 | 11.09 | Laminate, Walk-In Closet(s), Large Window |
| Room 5 | Main | Den | 8.76 | 6 | Laminate, Open Concept |
| Washroom Type | No. of Pieces | Level |
| Washroom Type 1 | 4 | Main |
| Washroom Type 2 | 0 | |
| Washroom Type 3 | 0 | |
| Washroom Type 4 | 0 | |
| Washroom Type 5 | 0 |
| Total Area: | 0.00 |
| Approximatly Age: | New |
| Sprinklers: | Alar |
| Washrooms: | 1 |
| Heat Type: | Forced Air |
| Central Air Conditioning: | Central Air |
| Although the information displayed is believed to be accurate, no warranties or representations are made of any kind. |
| ROYAL LEPAGE SIGNATURE REALTY |
|
|

Milad Akrami
Sales Representative
Dir:
647-678-7799
Bus:
647-678-7799
| Book Showing | Email a Friend |
Jump To:
At a Glance:
| Type: | Com - Condo Apartment |
| Area: | Toronto |
| Municipality: | Toronto W06 |
| Neighbourhood: | Mimico |
| Style: | 1 Storey/Apt |
| Approximate Age: | New |
| Beds: | 1+1 |
| Baths: | 1 |
| Fireplace: | N |
Locatin Map:

