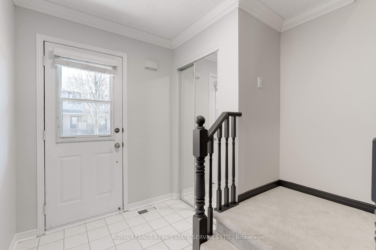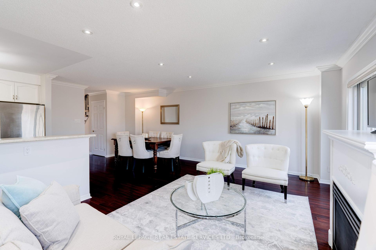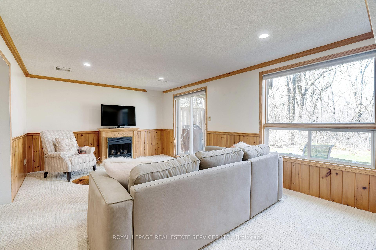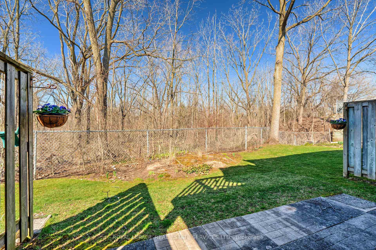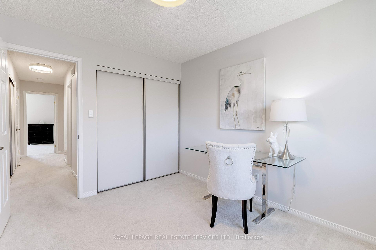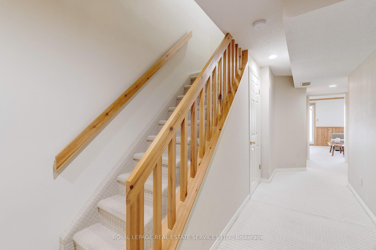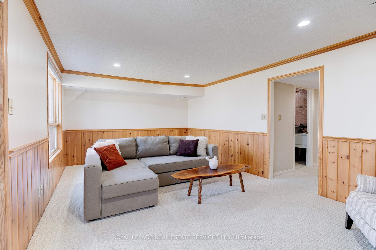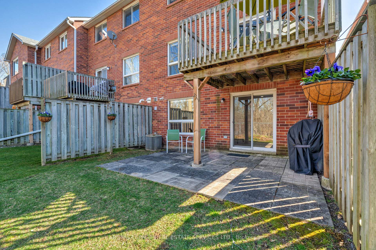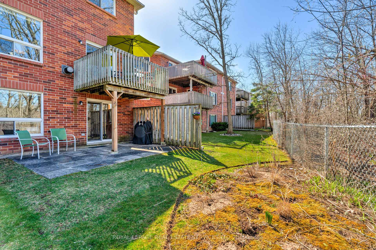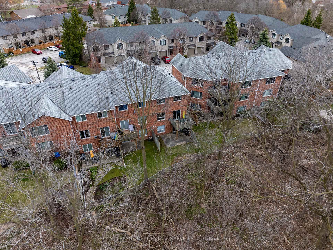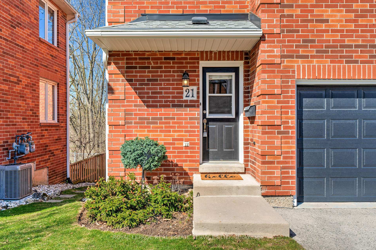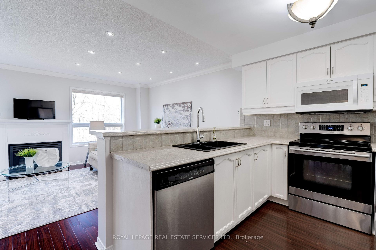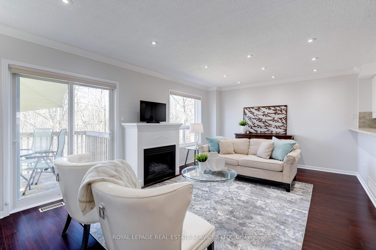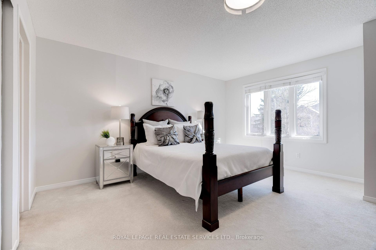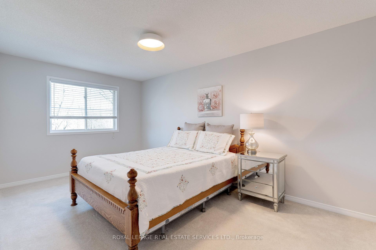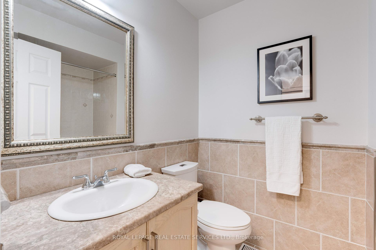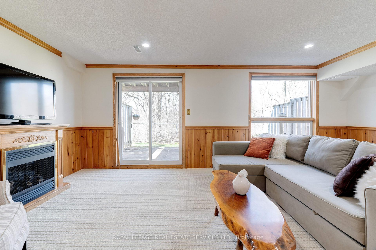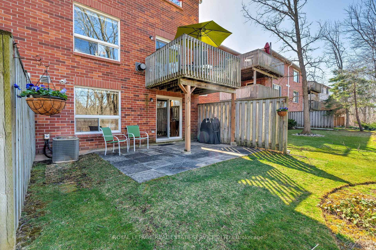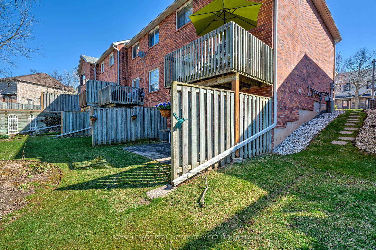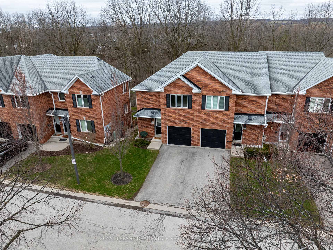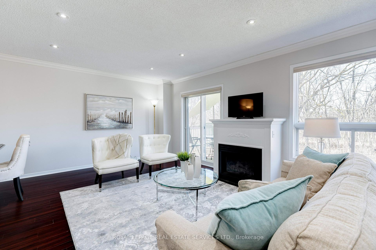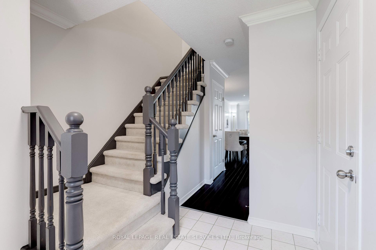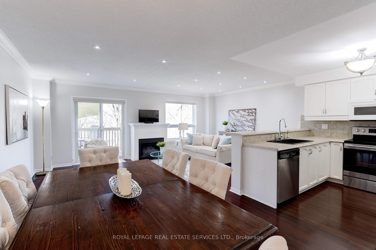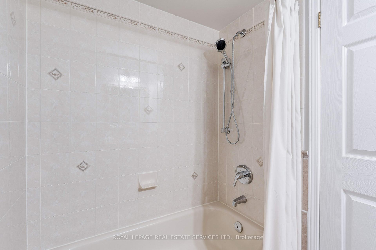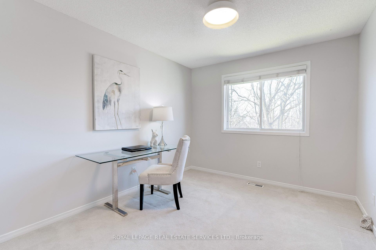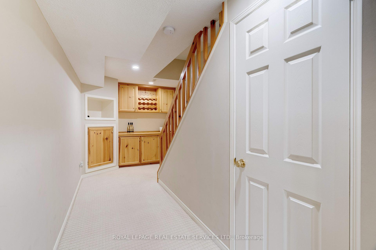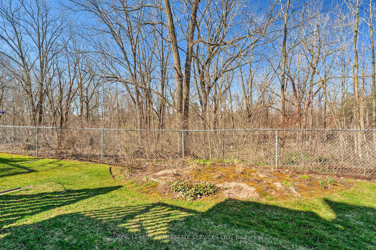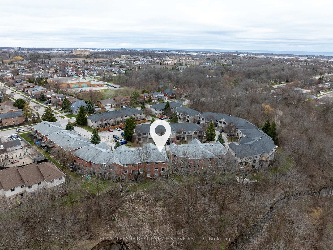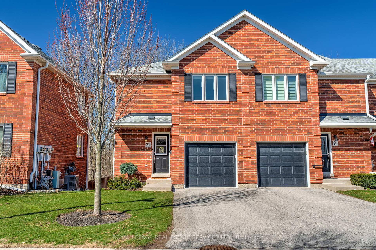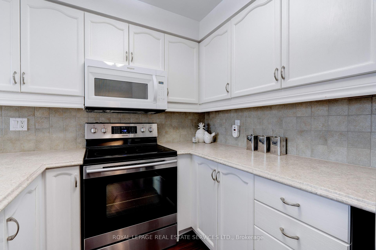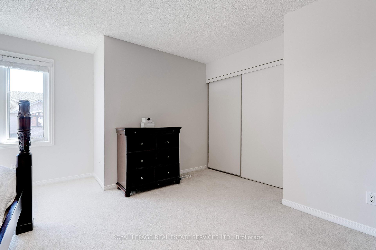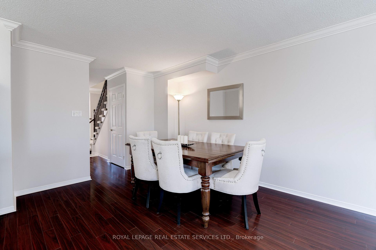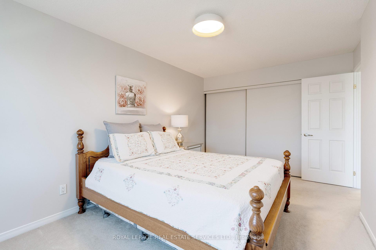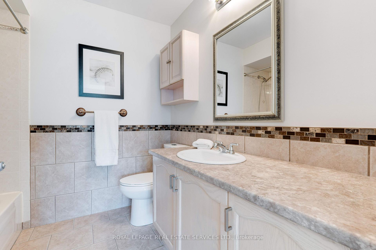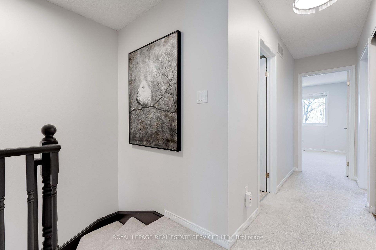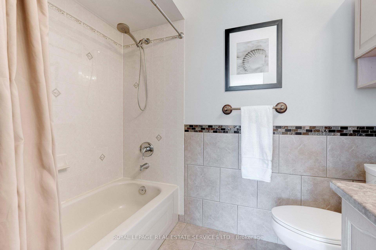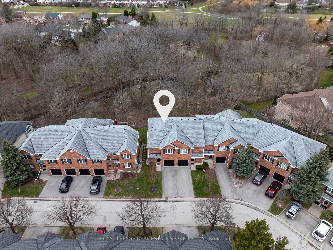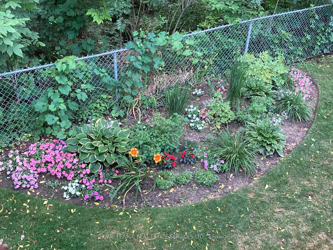$839,900
Available - For Sale
Listing ID: W12091203
2120 Headon Road , Burlington, L7M 4J9, Halton
| Imagine coming home to a space filled with natural light, where large, bright windows frame views of a beautiful wooded ravine. Step out onto your private deck and take in the peaceful scenery, or explore the walking trails just steps from your door. End unit 21 offers the perfect blend of nature, comfort, and space. With over 1500 square feet of living space, this 3-bedroom, 3-bathroom home has room for the whole family. The open-concept living area is bathed in sunlight, creating a warm and inviting atmosphere perfect for entertaining or relaxing. The finished basement adds even more versatility, with a spacious family room that opens to a patio and that same serene ravine view ideal for a teen hangout or cozy movie nights.The large primary bedroom is a true retreat, featuring a private 4-piece ensuite and enough space for a reading nook. Two additional bedrooms are generously sized and share a second full bathroom, making this home ideal for growing families and guests. Freshly painted and professionally cleaned, this move-in ready home checks all the boxes. Whether you're looking for space, nature, and place to simply unwind, Unit 21 is ready to welcome you home. |
| Price | $839,900 |
| Taxes: | $3902.16 |
| Assessment Year: | 2025 |
| Occupancy: | Owner |
| Address: | 2120 Headon Road , Burlington, L7M 4J9, Halton |
| Postal Code: | L7M 4J9 |
| Province/State: | Halton |
| Directions/Cross Streets: | Walkers and Jordan |
| Level/Floor | Room | Length(ft) | Width(ft) | Descriptions | |
| Room 1 | Main | Kitchen | 8.13 | 8.82 | |
| Room 2 | Main | Dining Ro | 9.05 | 10.63 | Hardwood Floor |
| Room 3 | Main | Living Ro | 12.3 | 19.61 | Hardwood Floor |
| Room 4 | Main | Bathroom | 7.05 | 2.66 | 2 Pc Bath |
| Room 5 | Second | Primary B | 14.79 | 17.45 | Broadloom |
| Room 6 | Second | Bathroom | 7.22 | 7.74 | 4 Pc Ensuite |
| Room 7 | Second | Bedroom 3 | 16.07 | 10.14 | Broadloom |
| Room 8 | Second | Bedroom 3 | 11.22 | 9.61 | Broadloom |
| Room 9 | Second | Bathroom | 7.31 | 5.51 | 4 Pc Bath |
| Room 10 | Lower | Recreatio | 11.74 | 19.09 | Sliding Doors, Walk-Out, Broadloom |
| Room 11 | Lower | Bathroom | 8.69 | 5.38 | 3 Pc Bath |
| Room 12 | Lower | Utility R | 8.3 | 11.45 |
| Washroom Type | No. of Pieces | Level |
| Washroom Type 1 | 2 | Main |
| Washroom Type 2 | 4 | Second |
| Washroom Type 3 | 4 | Second |
| Washroom Type 4 | 3 | Lower |
| Washroom Type 5 | 0 | |
| Washroom Type 6 | 2 | Main |
| Washroom Type 7 | 4 | Second |
| Washroom Type 8 | 4 | Second |
| Washroom Type 9 | 3 | Lower |
| Washroom Type 10 | 0 |
| Total Area: | 0.00 |
| Washrooms: | 4 |
| Heat Type: | Forced Air |
| Central Air Conditioning: | Central Air |
$
%
Years
This calculator is for demonstration purposes only. Always consult a professional
financial advisor before making personal financial decisions.
| Although the information displayed is believed to be accurate, no warranties or representations are made of any kind. |
| ROYAL LEPAGE REAL ESTATE SERVICES LTD. |
|
|

Milad Akrami
Sales Representative
Dir:
647-678-7799
Bus:
647-678-7799
| Book Showing | Email a Friend |
Jump To:
At a Glance:
| Type: | Com - Condo Townhouse |
| Area: | Halton |
| Municipality: | Burlington |
| Neighbourhood: | Headon |
| Style: | 2-Storey |
| Tax: | $3,902.16 |
| Maintenance Fee: | $514.08 |
| Beds: | 3 |
| Baths: | 4 |
| Fireplace: | Y |
Locatin Map:
Payment Calculator:

