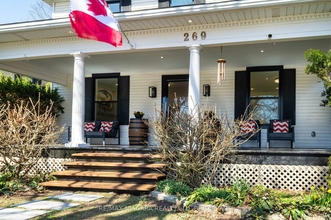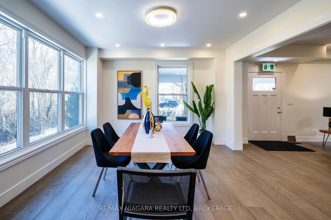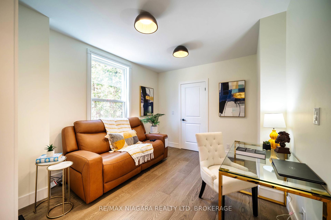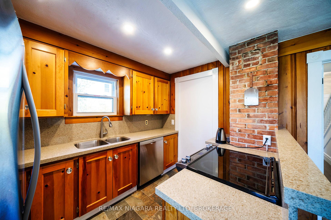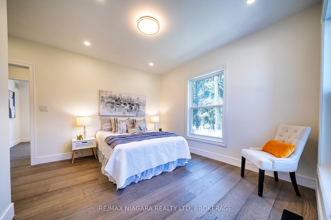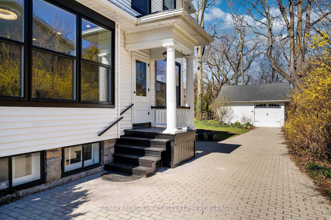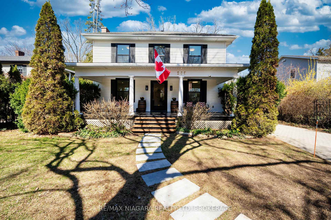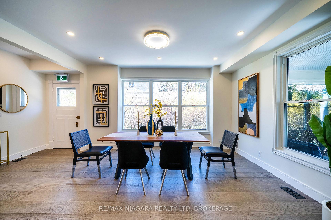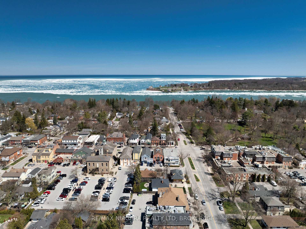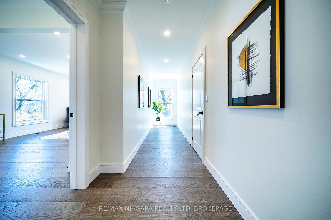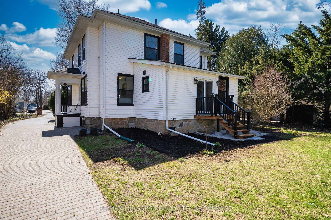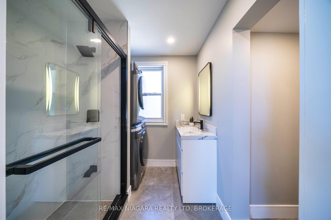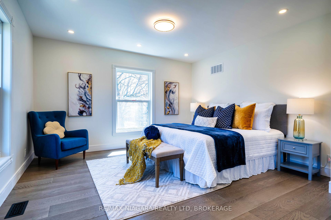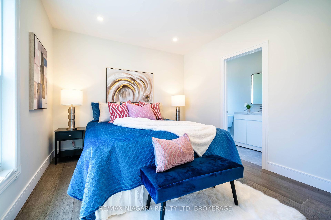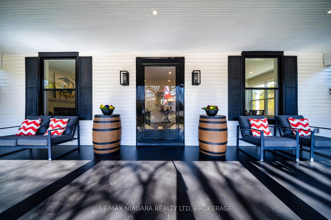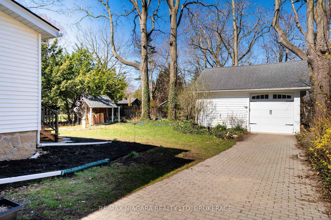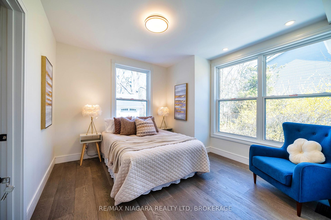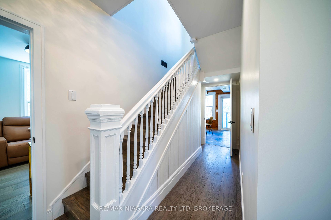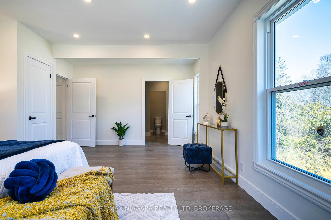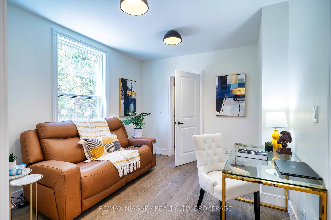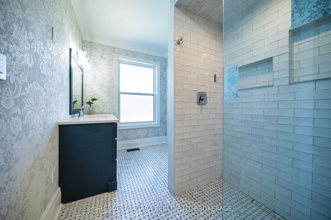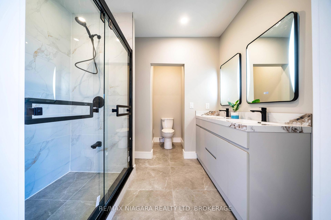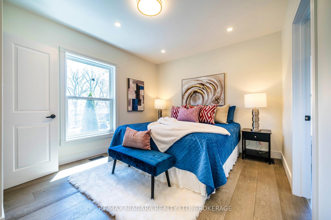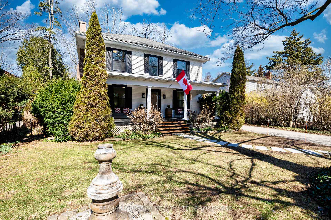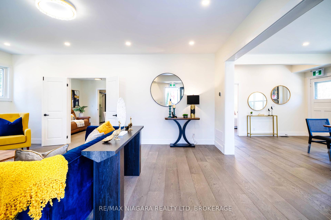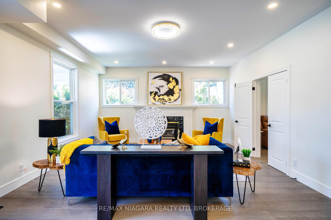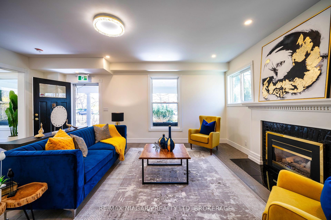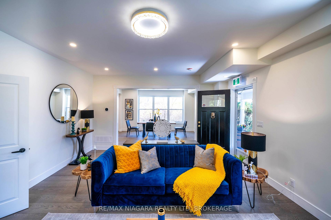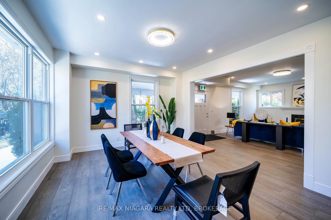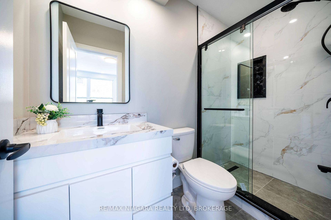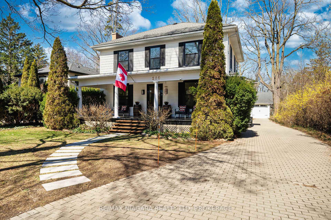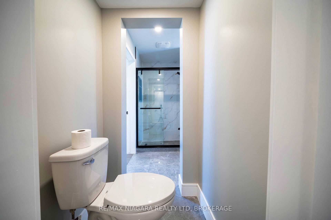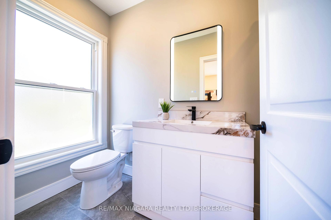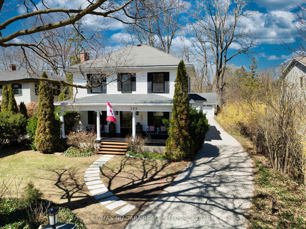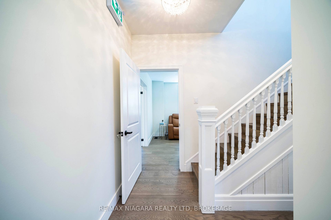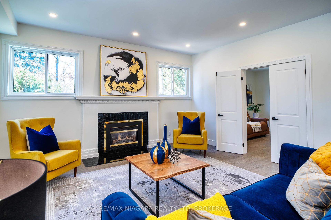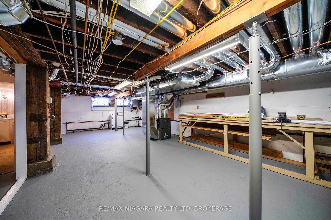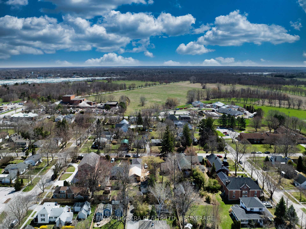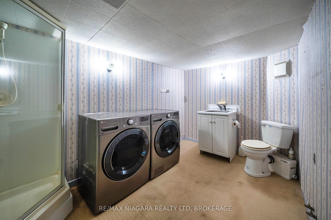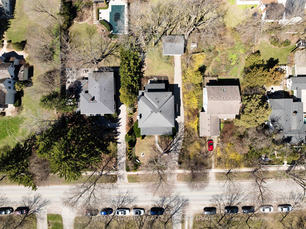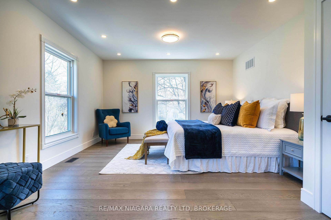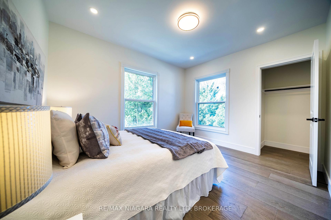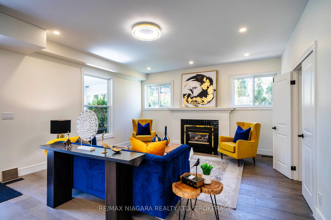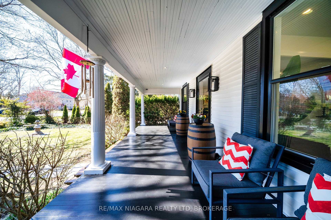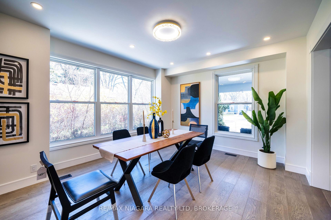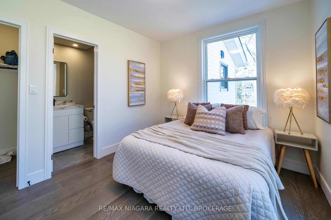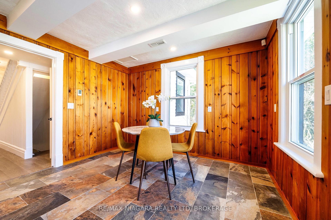$1,890,000
Available - For Sale
Listing ID: X12091310
269 KING Stre , Niagara-on-the-Lake, L0S 1J0, Niagara
| Historic Charm Meets Modern LivingWelcome to 269 King Street, a beautifully preserved century home in the heart of Niagara-on-the-Lake, thoughtfully upgraded to meet the needs of todays homeowners. While the original layout and structure remain intact, the current owners have refreshed the entire space with new walls, new flooring, and updated finishesbringing modern comfort into a timeless setting.Major upgrades include new windows (2024) and a brand-new furnace and A/C system (2024), offering both energy efficiency and year-round comfort.Inside, youll find a seamless blend of old and new: a cozy gas fireplace, bright, updated living spaces, and finishes that respect the homes historic character.Start your day on the spacious front porch, ideal for coffee or casual outdoor dining. The formal dining room offers a welcoming space for entertaining, while the kitchenwith rustic barn beams and in-floor heatingopens to a private backyard and patio, perfect for summer gatherings.Upstairs are four comfortable bedrooms, and a renovated bathroom with clean, modern touches.Outside, enjoy unbeatable walkabilityjust steps to Balzacs Coffee, boutique shops, fine restaurants, Shaw Festival theatres, and Canadas oldest golf course.If youve been dreaming of a home that blends heritage charm with modern upgrades, in one of Canadas most picturesque towns, this one offers the perfect balance.Come and experience timeless Niagara livingwith a fresh new feel.** See attached as the property feature sheet** |
| Price | $1,890,000 |
| Taxes: | $6283.01 |
| Occupancy: | Vacant |
| Address: | 269 KING Stre , Niagara-on-the-Lake, L0S 1J0, Niagara |
| Acreage: | < .50 |
| Directions/Cross Streets: | Between Johnson and Gage |
| Rooms: | 13 |
| Rooms +: | 1 |
| Bedrooms: | 4 |
| Bedrooms +: | 0 |
| Family Room: | F |
| Basement: | Full |
| Level/Floor | Room | Length(ft) | Width(ft) | Descriptions | |
| Room 1 | Main | Living Ro | 20.43 | 15.42 | Hardwood Floor, Window, Open Concept |
| Room 2 | Main | Dining Ro | 19.98 | 11.91 | Hardwood Floor, Large Window, Open Concept |
| Room 3 | Main | Office | 11.94 | 10.23 | Hardwood Floor, Window, Open Concept |
| Room 4 | Main | Kitchen | 17.88 | 10.73 | Stainless Steel Appl, Window, Tile Floor |
| Room 5 | Main | Bedroom | 11.61 | 11.51 | 3 Pc Ensuite, Hardwood Floor, Window |
| Room 6 | Main | Bathroom | 8.53 | 3.97 | 3 Pc Ensuite, Tile Floor |
| Room 7 | Main | Bathroom | 9.84 | 7.15 | 3 Pc Bath, Combined w/Laundry, Window |
| Room 8 | Second | Primary B | 20.53 | 13.64 | Hardwood Floor, Window, Closet |
| Room 9 | Second | Bedroom | 13.71 | 9.84 | Hardwood Floor, Window, Closet |
| Room 10 | Second | Bedroom | 13.74 | 12.23 | Hardwood Floor, Window, Closet |
| Room 11 | Second | Bathroom | 10.86 | 8.66 | 4 Pc Ensuite, Tile Floor, Double Sink |
| Room 12 | Second | Bathroom | 10.3 | 4.07 | 3 Pc Ensuite, Tile Floor |
| Room 13 | Second | Bathroom | 10.79 | 10.5 | 3 Pc Bath, Tile Floor, Window |
| Room 14 | Basement | Bathroom | 11.61 | 7.94 | 3 Pc Bath, Combined w/Laundry |
| Washroom Type | No. of Pieces | Level |
| Washroom Type 1 | 3 | Main |
| Washroom Type 2 | 3 | Second |
| Washroom Type 3 | 4 | Second |
| Washroom Type 4 | 3 | Basement |
| Washroom Type 5 | 0 |
| Total Area: | 0.00 |
| Property Type: | Detached |
| Style: | 2-Storey |
| Exterior: | Vinyl Siding |
| Garage Type: | Detached |
| (Parking/)Drive: | Private |
| Drive Parking Spaces: | 4 |
| Park #1 | |
| Parking Type: | Private |
| Park #2 | |
| Parking Type: | Private |
| Pool: | None |
| Approximatly Square Footage: | 2000-2500 |
| CAC Included: | N |
| Water Included: | N |
| Cabel TV Included: | N |
| Common Elements Included: | N |
| Heat Included: | N |
| Parking Included: | N |
| Condo Tax Included: | N |
| Building Insurance Included: | N |
| Fireplace/Stove: | Y |
| Heat Type: | Forced Air |
| Central Air Conditioning: | Central Air |
| Central Vac: | N |
| Laundry Level: | Syste |
| Ensuite Laundry: | F |
| Elevator Lift: | False |
| Sewers: | Sewer |
$
%
Years
This calculator is for demonstration purposes only. Always consult a professional
financial advisor before making personal financial decisions.
| Although the information displayed is believed to be accurate, no warranties or representations are made of any kind. |
| RE/MAX NIAGARA REALTY LTD, BROKERAGE |
|
|

Milad Akrami
Sales Representative
Dir:
647-678-7799
Bus:
647-678-7799
| Virtual Tour | Book Showing | Email a Friend |
Jump To:
At a Glance:
| Type: | Freehold - Detached |
| Area: | Niagara |
| Municipality: | Niagara-on-the-Lake |
| Neighbourhood: | 101 - Town |
| Style: | 2-Storey |
| Tax: | $6,283.01 |
| Beds: | 4 |
| Baths: | 6 |
| Fireplace: | Y |
| Pool: | None |
Locatin Map:
Payment Calculator:

