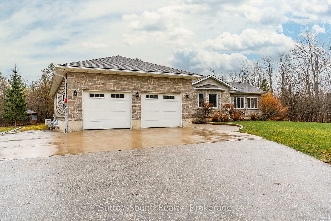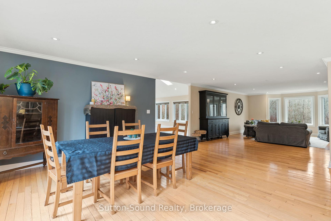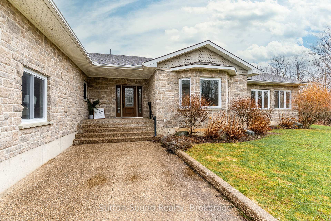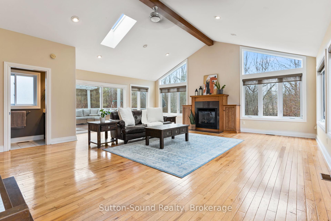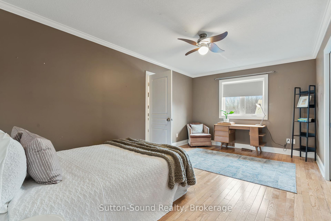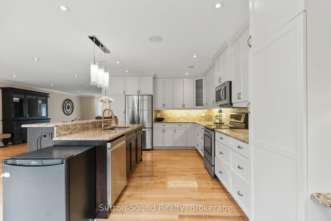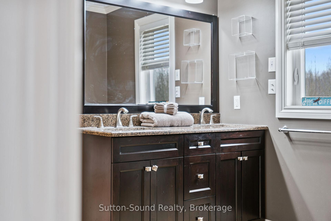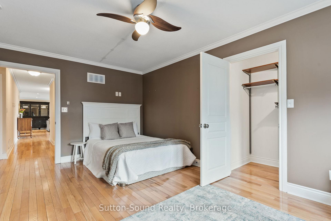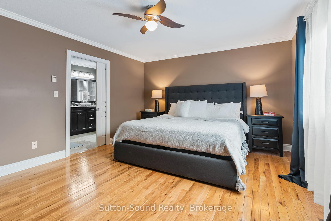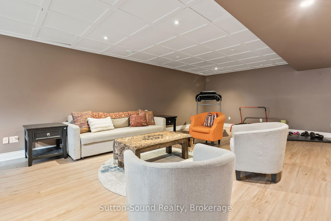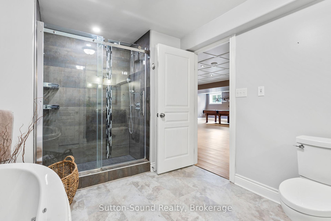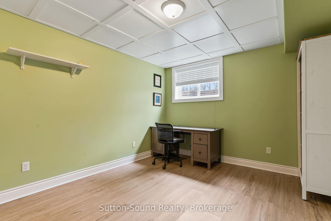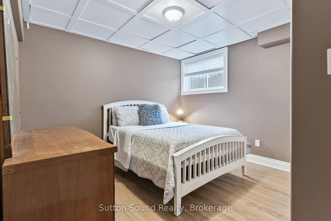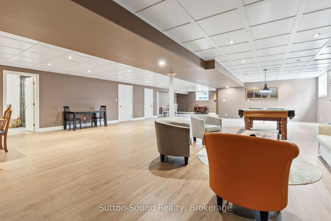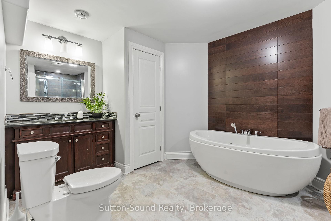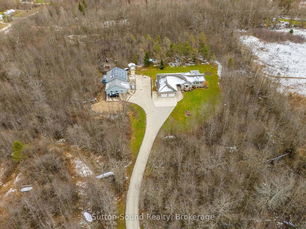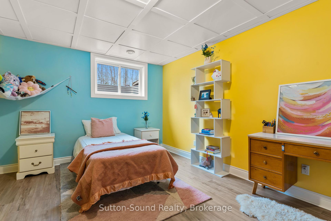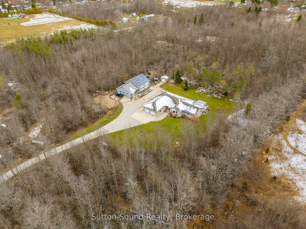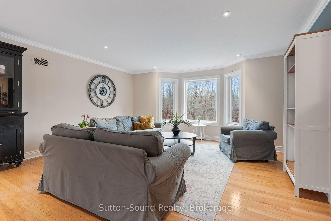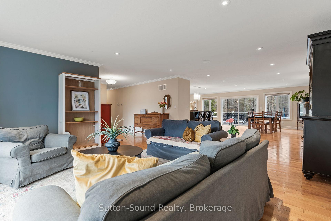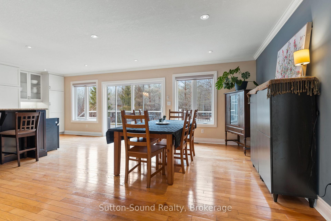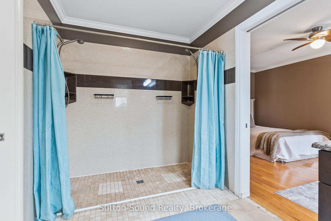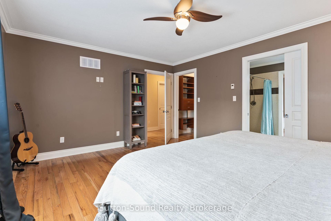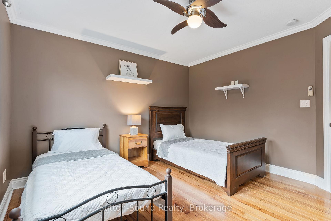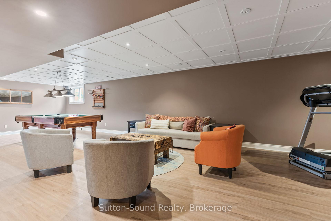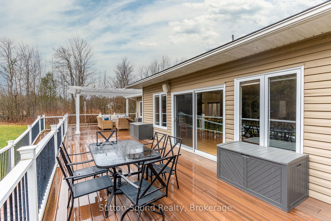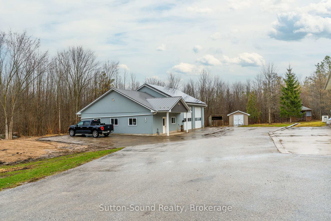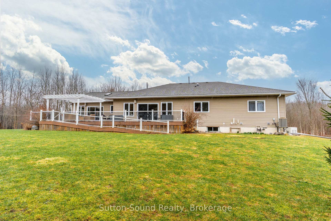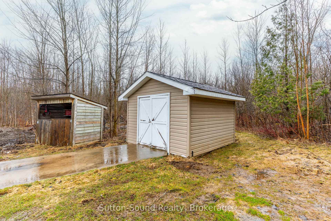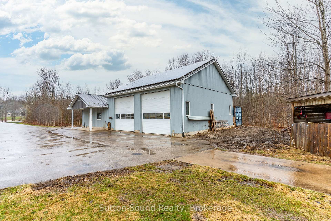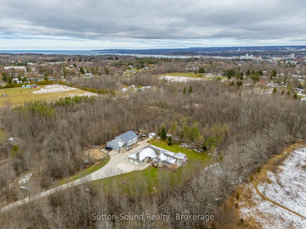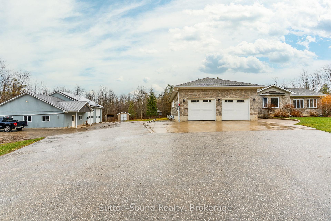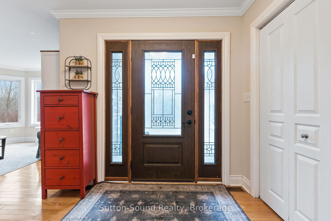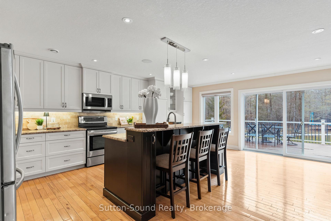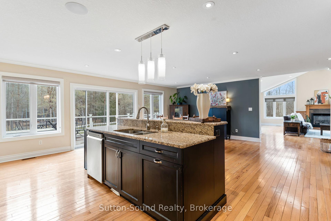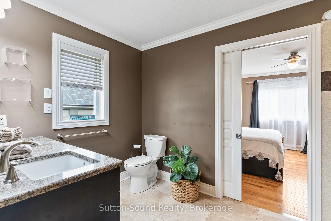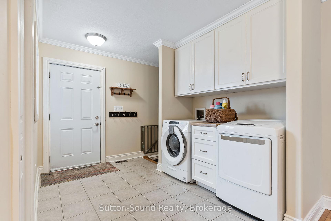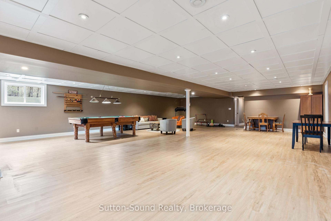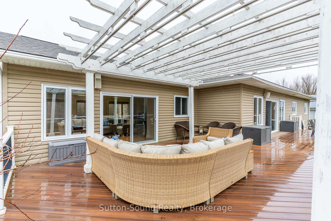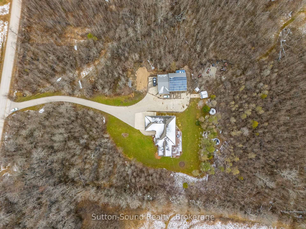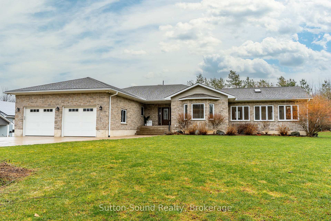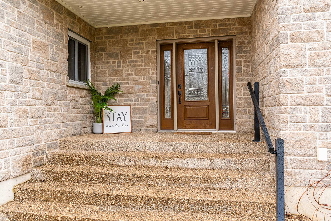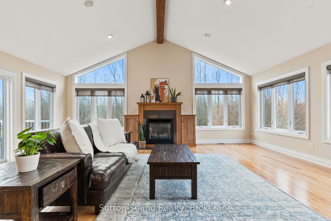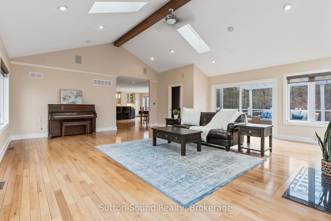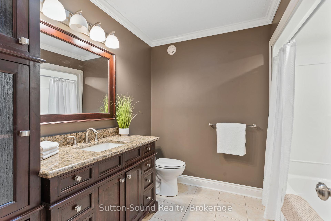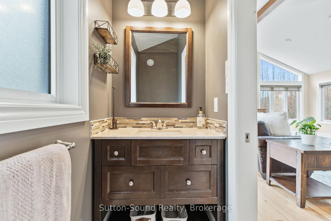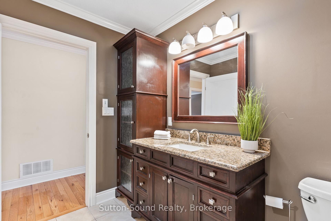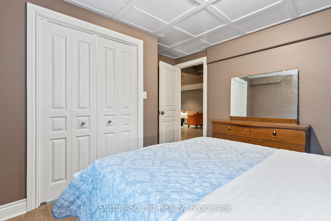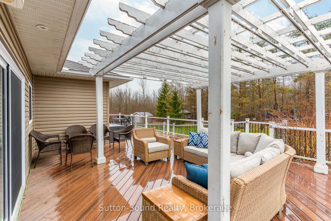$1,349,000
Available - For Sale
Listing ID: X12090986
133 Park Stre , Georgian Bluffs, N4K 6V5, Grey County
| Custom-built bungalow on 5 acres with over 5,000 sq ft of finished living space! This 6-bedroom, 4-bathroom home is beautifully designed with hardwood floors, vaulted ceilings, and loads of natural light. The spacious kitchen features abundant cabinetry, a massive center island, and sliding doors leading to the deck with a natural gas BBQ hookup. The open-concept living room offers a natural gas fireplace, vaulted ceilings, huge windows, and another set of sliding doors to the outdoors.Main floor includes a primary suite with walk-in closet and shared ensuite featuring in-floor heat and an oversized accessible shower. This home is thoughtfully designed with wide hallways and doorways, a ramp leading to the back deck, and barrier-free transitions through patio doors. The kitchen layout allows easy mobility, with generous spacing around the island and work area is ideal for anyone with accessibility needs. Main floor laundry adds extra convenience.The fully finished basement includes in-floor heating, 3 additional bedrooms, a 4-piece bath, and plenty of storage including a large utility room.The paved asphalt driveway leads to an impressive 36x56 shop, including a 24x36 heated section, two 12x12 garage doors, and full utilities: heat, hydro, and water. The property is equipped with 66 solar panels that generate 100% of the hydro needs for the house and shopwith potential for a rebate from surplus energy production.Located just minutes from all Owen Sound amenities, marina, golf courses, and schools. A rare combination of space, efficiency, and rural charmthis property is a must-see! |
| Price | $1,349,000 |
| Taxes: | $7235.00 |
| Assessment Year: | 2024 |
| Occupancy: | Vacant |
| Address: | 133 Park Stre , Georgian Bluffs, N4K 6V5, Grey County |
| Acreage: | 5-9.99 |
| Directions/Cross Streets: | County Rd 17B |
| Rooms: | 10 |
| Rooms +: | 8 |
| Bedrooms: | 3 |
| Bedrooms +: | 3 |
| Family Room: | T |
| Basement: | Finished, Full |
| Level/Floor | Room | Length(ft) | Width(ft) | Descriptions | |
| Room 1 | Main | Bedroom | 17.09 | 10.1 | 3 Pc Ensuite |
| Room 2 | Main | Primary B | 15.12 | 12.99 | 3 Pc Ensuite, Walk-In Closet(s) |
| Room 3 | Main | Bathroom | 12.3 | 7.31 | 3 Pc Ensuite, Heated Floor |
| Room 4 | Main | Bedroom | 10.99 | 12 | Closet |
| Room 5 | Main | Bathroom | 8.69 | 8.69 | 3 Pc Bath |
| Room 6 | Main | Kitchen | 12 | 21.09 | Granite Counters, Double Sink, Centre Island |
| Room 7 | Main | Living Ro | 16.2 | 20.6 | Bay Window |
| Room 8 | Main | Family Ro | 24.01 | 22.6 | Gas Fireplace, W/O To Deck, Vaulted Ceiling(s) |
| Room 9 | Basement | Utility R | 16.99 | 14.1 | |
| Room 10 | Basement | Game Room | 55.6 | 35.1 | Open Concept, Access To Garage |
| Room 11 | Basement | Bedroom | 12 | 10.1 | Closet |
| Room 12 | Basement | Bedroom 2 | 15.48 | 10.99 | Closet |
| Room 13 | Basement | Bedroom | 12.1 | 10.69 | Closet |
| Room 14 | Basement | Other | 9.28 | 6.1 | |
| Room 15 | Basement | Other | 6.4 | 4.1 |
| Washroom Type | No. of Pieces | Level |
| Washroom Type 1 | 2 | Main |
| Washroom Type 2 | 3 | Main |
| Washroom Type 3 | 4 | Main |
| Washroom Type 4 | 4 | Basement |
| Washroom Type 5 | 0 |
| Total Area: | 0.00 |
| Approximatly Age: | 6-15 |
| Property Type: | Detached |
| Style: | Bungalow-Raised |
| Exterior: | Stone, Vinyl Siding |
| Garage Type: | Attached |
| (Parking/)Drive: | Private Tr |
| Drive Parking Spaces: | 12 |
| Park #1 | |
| Parking Type: | Private Tr |
| Park #2 | |
| Parking Type: | Private Tr |
| Pool: | None |
| Other Structures: | Shed, Workshop |
| Approximatly Age: | 6-15 |
| Approximatly Square Footage: | 2500-3000 |
| Property Features: | Golf, Hospital |
| CAC Included: | N |
| Water Included: | N |
| Cabel TV Included: | N |
| Common Elements Included: | N |
| Heat Included: | N |
| Parking Included: | N |
| Condo Tax Included: | N |
| Building Insurance Included: | N |
| Fireplace/Stove: | Y |
| Heat Type: | Forced Air |
| Central Air Conditioning: | Central Air |
| Central Vac: | N |
| Laundry Level: | Syste |
| Ensuite Laundry: | F |
| Elevator Lift: | False |
| Sewers: | Septic |
| Water: | Drilled W |
| Water Supply Types: | Drilled Well |
| Utilities-Cable: | N |
| Utilities-Hydro: | Y |
$
%
Years
This calculator is for demonstration purposes only. Always consult a professional
financial advisor before making personal financial decisions.
| Although the information displayed is believed to be accurate, no warranties or representations are made of any kind. |
| Sutton-Sound Realty |
|
|

Milad Akrami
Sales Representative
Dir:
647-678-7799
Bus:
647-678-7799
| Virtual Tour | Book Showing | Email a Friend |
Jump To:
At a Glance:
| Type: | Freehold - Detached |
| Area: | Grey County |
| Municipality: | Georgian Bluffs |
| Neighbourhood: | Georgian Bluffs |
| Style: | Bungalow-Raised |
| Approximate Age: | 6-15 |
| Tax: | $7,235 |
| Beds: | 3+3 |
| Baths: | 4 |
| Fireplace: | Y |
| Pool: | None |
Locatin Map:
Payment Calculator:

