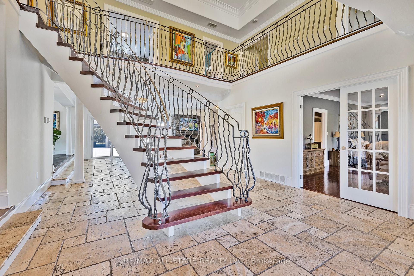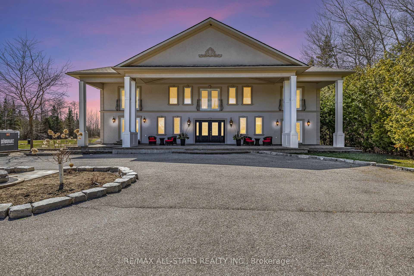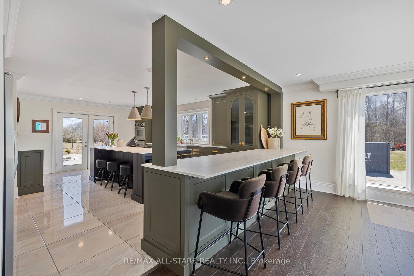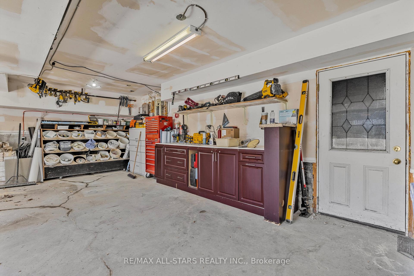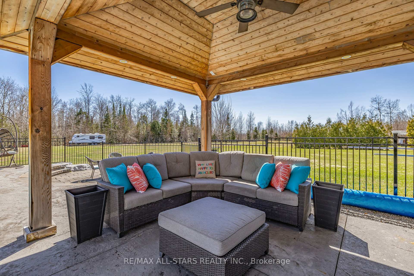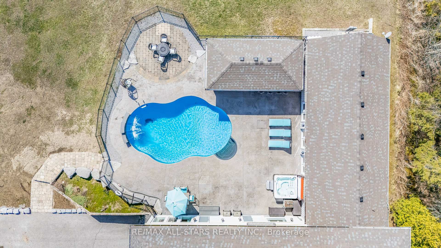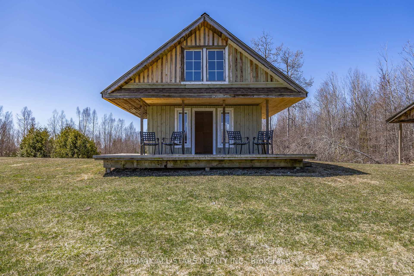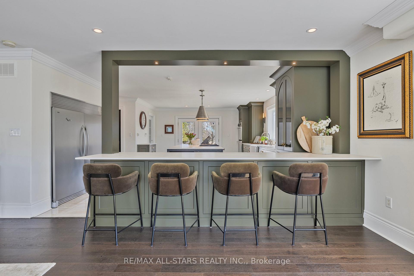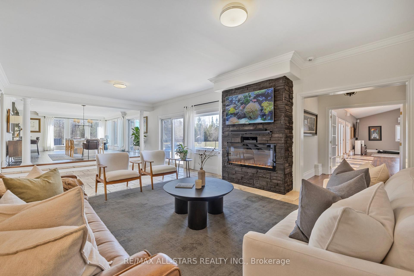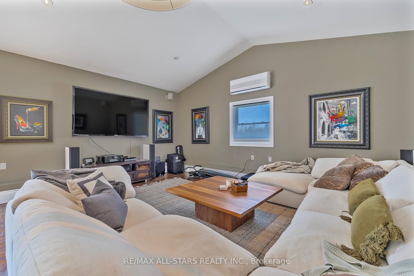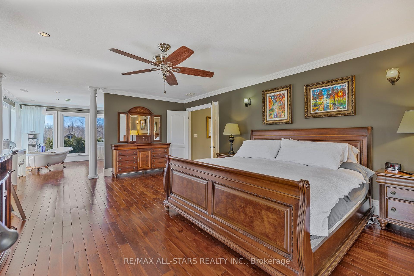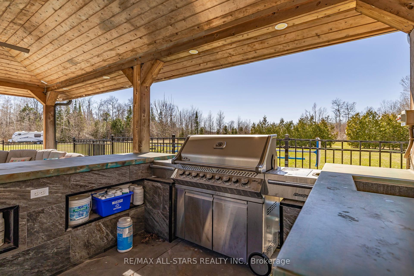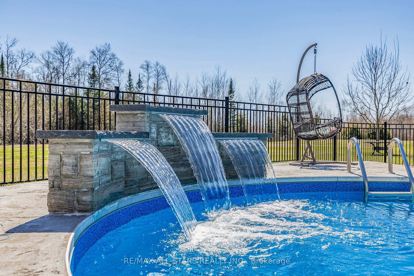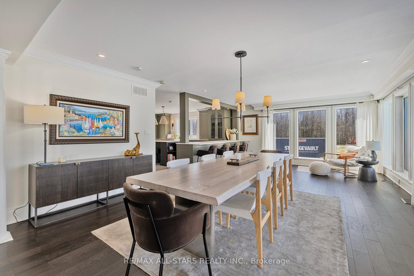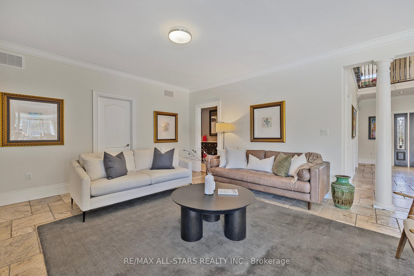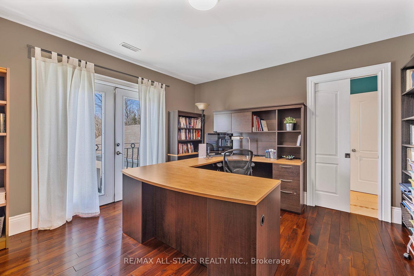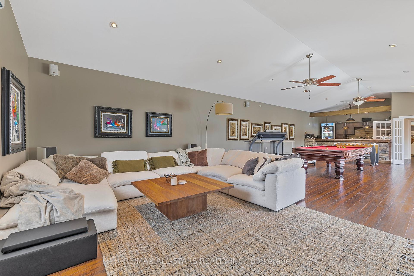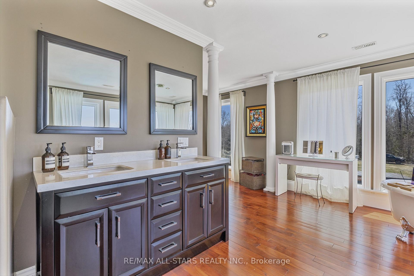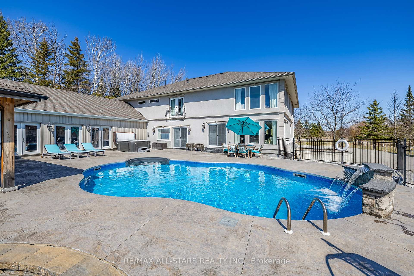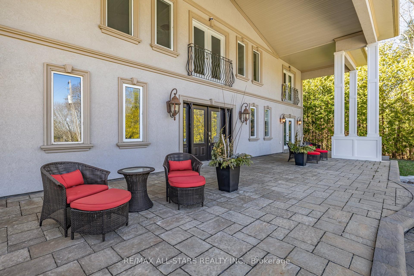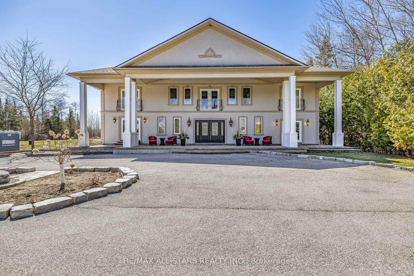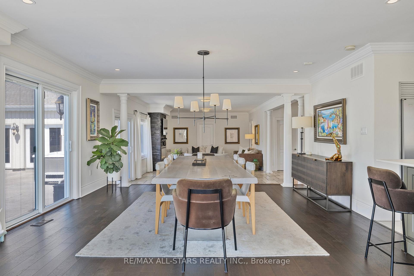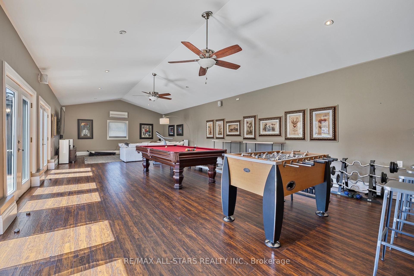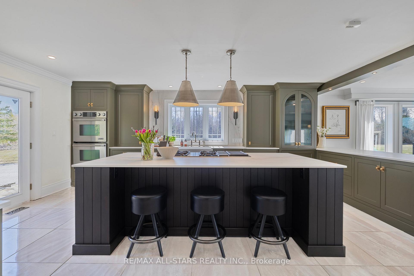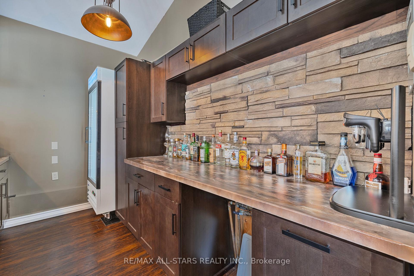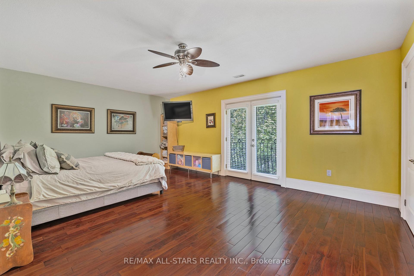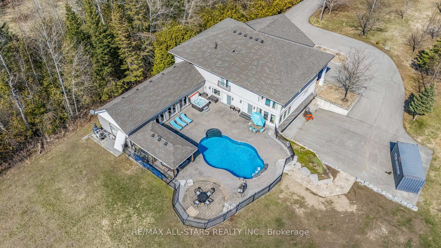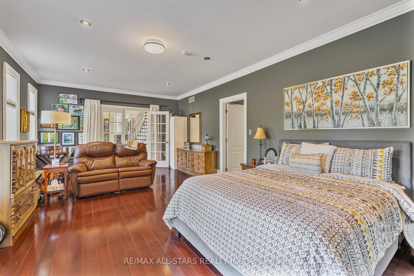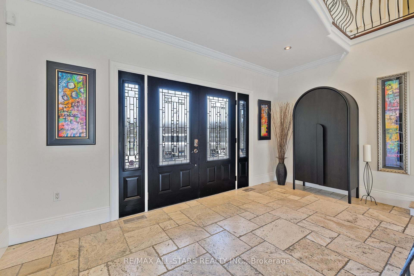$2,288,000
Available - For Sale
Listing ID: N12090201
25956 Mccowan Road , Georgina, L0E 1R0, York
| Spectacular 10-Acre Property. Resort-like pool area. $$$. Spent On Renovations Inside And Out. Aver 5000 Sq.Ft., 20 Ft. Ceiling Hallway With Tervanian Stone Floors, Dramatic Stairs Coffered Ceilings And Moldings. A Stunning Kitchen With B/I Appliances, Xtra Large Stove And Fridge. Wait Until You See The Great Room, With B/I Bar With W/O To Deck And Cathedral Ceiling: rounded Corner Drywall, Office Or In-Law Suite On Main Floor. A renovated Bunkie for the kids in the backyard. and your private pond. All here. |
| Price | $2,288,000 |
| Taxes: | $11099.64 |
| Assessment Year: | 2024 |
| Occupancy: | Owner |
| Address: | 25956 Mccowan Road , Georgina, L0E 1R0, York |
| Acreage: | 5-9.99 |
| Directions/Cross Streets: | McCowan Rd. & Baseline Rd. |
| Rooms: | 12 |
| Bedrooms: | 5 |
| Bedrooms +: | 0 |
| Family Room: | F |
| Basement: | Partially Fi |
| Level/Floor | Room | Length(ft) | Width(ft) | Descriptions | |
| Room 1 | Main | Foyer | 19.25 | 15.51 | Open Concept, Stone Floor, Crown Moulding |
| Room 2 | Main | Living Ro | 14.76 | 14.01 | Fireplace, Stone Floor, W/O To Pool |
| Room 3 | Main | Dining Ro | 22.96 | 15.32 | Open Concept, Overlooks Backyard, Overlooks Family |
| Room 4 | Main | Kitchen | 19.68 | 15.28 | B/I Appliances, Crown Moulding, Overlooks Dining |
| Room 5 | Main | Bedroom 5 | 23.52 | 13.74 | 5 Pc Bath, Hardwood Floor, Crown Moulding |
| Room 6 | Main | Great Roo | 41.16 | 19.65 | B/I Bar, Cathedral Ceiling(s), W/O To Pool |
| Room 7 | Second | Primary B | 21.98 | 16.4 | 5 Pc Ensuite, Hardwood Floor, Walk-In Closet(s) |
| Room 8 | Second | Bedroom 2 | 18.04 | 13.78 | 4 Pc Ensuite, Hardwood Floor, Crown Moulding |
| Room 9 | Second | Bedroom 3 | 16.86 | 15.81 | 4 Pc Ensuite, Crown Moulding, Hardwood Floor |
| Room 10 | Second | Bedroom 4 | 13.51 | 13.12 | Hardwood Floor, Crown Moulding, Colonial Doors |
| Room 11 | Main | Laundry | 13.12 | 10.17 | Ceramic Floor, Separate Room, Colonial Doors |
| Washroom Type | No. of Pieces | Level |
| Washroom Type 1 | 2 | Main |
| Washroom Type 2 | 5 | Main |
| Washroom Type 3 | 4 | Second |
| Washroom Type 4 | 5 | Second |
| Washroom Type 5 | 0 |
| Total Area: | 0.00 |
| Property Type: | Detached |
| Style: | 2-Storey |
| Exterior: | Stucco (Plaster) |
| Garage Type: | Built-In |
| (Parking/)Drive: | Circular D |
| Drive Parking Spaces: | 15 |
| Park #1 | |
| Parking Type: | Circular D |
| Park #2 | |
| Parking Type: | Circular D |
| Pool: | Inground |
| Approximatly Square Footage: | 5000 + |
| CAC Included: | N |
| Water Included: | N |
| Cabel TV Included: | N |
| Common Elements Included: | N |
| Heat Included: | N |
| Parking Included: | N |
| Condo Tax Included: | N |
| Building Insurance Included: | N |
| Fireplace/Stove: | Y |
| Heat Type: | Forced Air |
| Central Air Conditioning: | Central Air |
| Central Vac: | N |
| Laundry Level: | Syste |
| Ensuite Laundry: | F |
| Elevator Lift: | False |
| Sewers: | Septic |
| Utilities-Cable: | Y |
| Utilities-Hydro: | Y |
$
%
Years
This calculator is for demonstration purposes only. Always consult a professional
financial advisor before making personal financial decisions.
| Although the information displayed is believed to be accurate, no warranties or representations are made of any kind. |
| RE/MAX ALL-STARS REALTY INC. |
|
|

Milad Akrami
Sales Representative
Dir:
647-678-7799
Bus:
647-678-7799
| Virtual Tour | Book Showing | Email a Friend |
Jump To:
At a Glance:
| Type: | Freehold - Detached |
| Area: | York |
| Municipality: | Georgina |
| Neighbourhood: | Belhaven |
| Style: | 2-Storey |
| Tax: | $11,099.64 |
| Beds: | 5 |
| Baths: | 5 |
| Fireplace: | Y |
| Pool: | Inground |
Locatin Map:
Payment Calculator:

