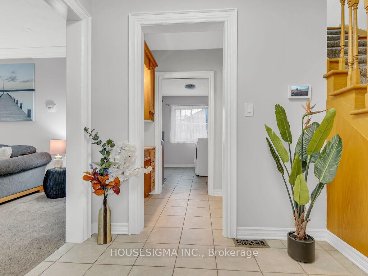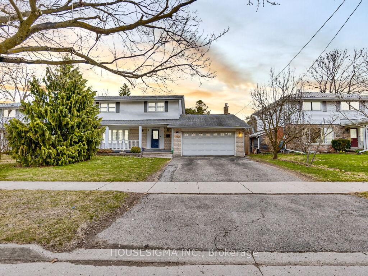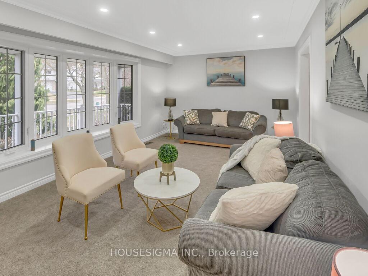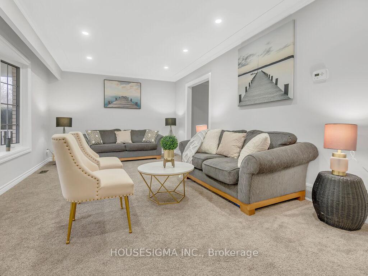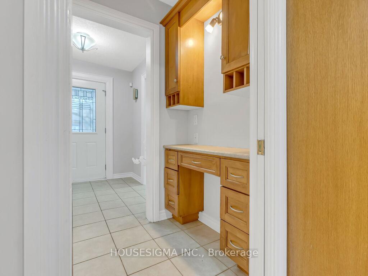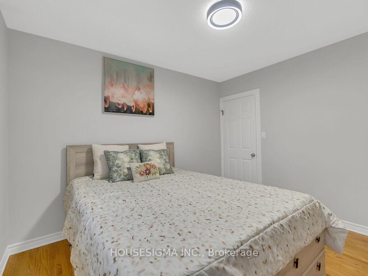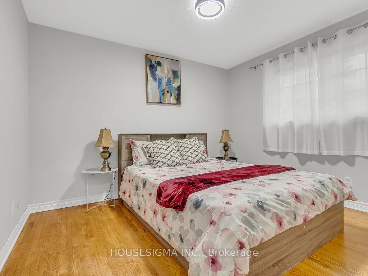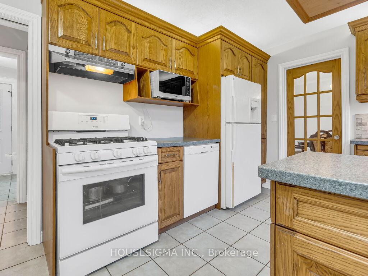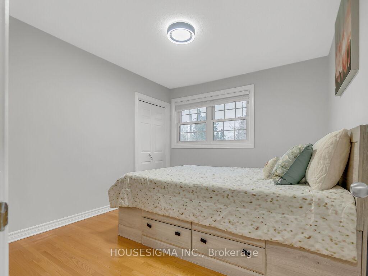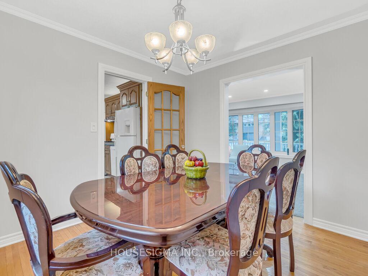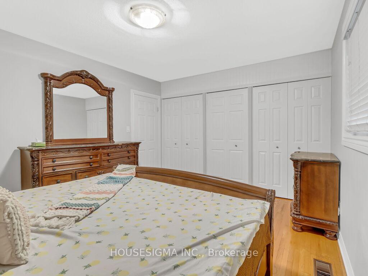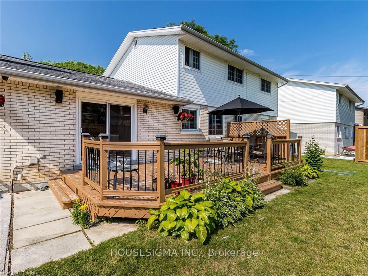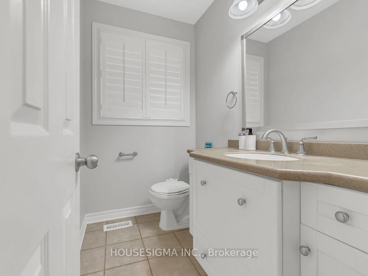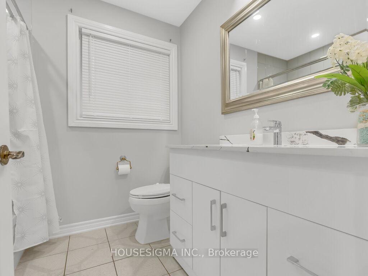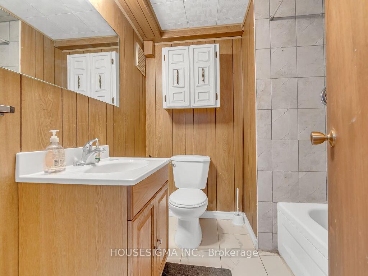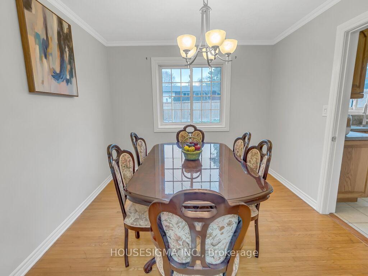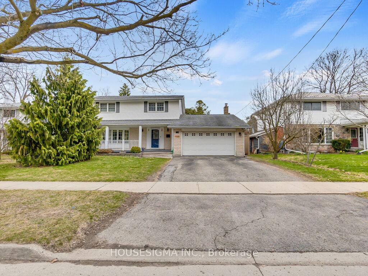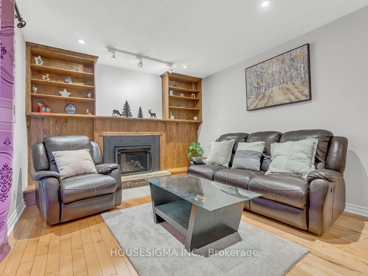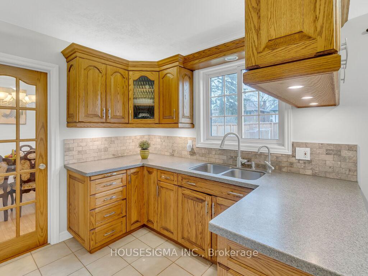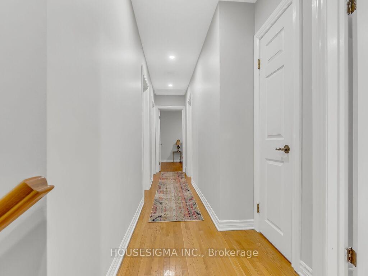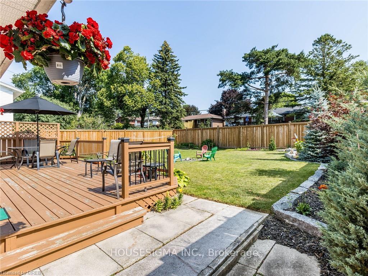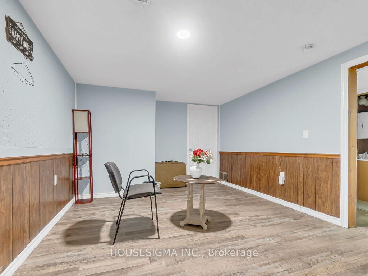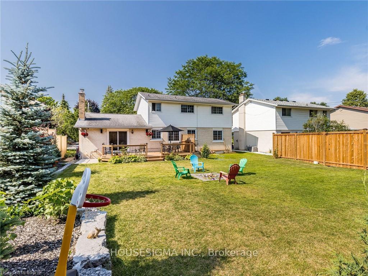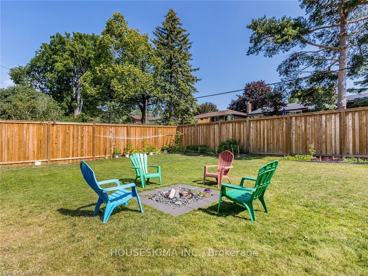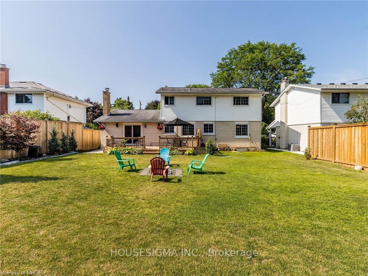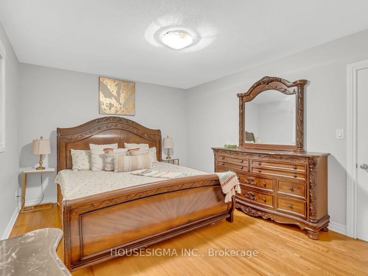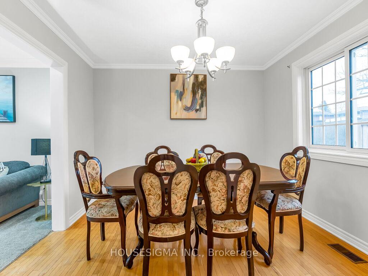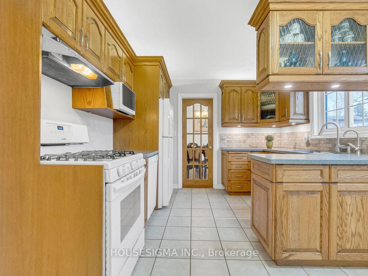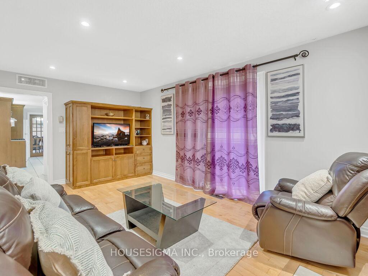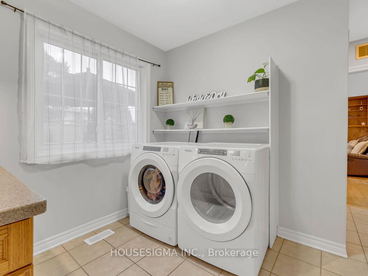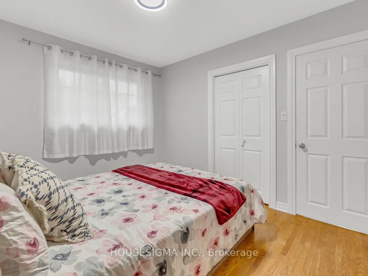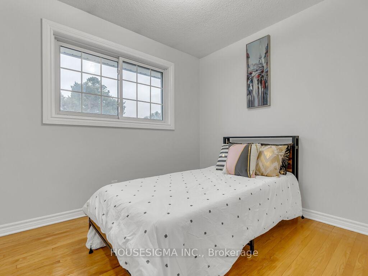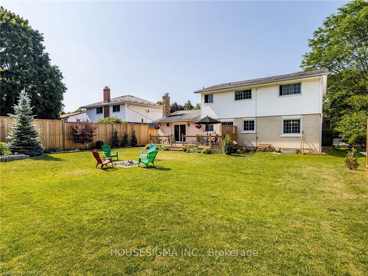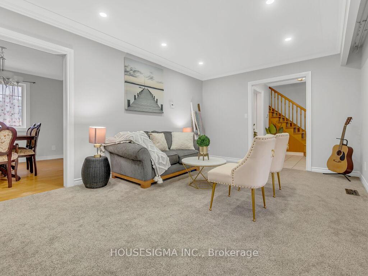$999,999
Available - For Sale
Listing ID: X12089427
100 Warren Road , Kitchener, N2M 4T4, Waterloo
| Take this rare opportunity to own a stunning home on a premium lot, in sought after Forest Hill! Gorgeous curb appeal abounds in this custom, unique, open concept design with exceptional flow. This very private 4+2 bedroom, 3 bath, double garage home is a gardener's paradise, with its beautiful perennial beds and woodland of mature shade trees, featured in the spectacular view with the numerous, expansive panoramic windows. Bright ample windows throughout, wood floors, over 1731 sqft, a lovely covered front porch, Spacious foyer Large formal living room, separate dining room, eat-in kitchen, main floor family room, walkout to deck and fully fenced backyard. Rental Income from Basement having 2 big size bedroom with big size kitchen newly built. Double Car garage with gas heater and work bench, Large pool sized lot in beautiful mature neighborhood. Great Elementary & High school close by, and parks. Conveniently close to highway 7/8, public transit, shopping, and all amenities!! 2 Minutes drive to St Marys Hospital Surrounded with plaza with 5 mnts drive only 2 mnts walk to bus stop Elementary and high school at walk in distance |
| Price | $999,999 |
| Taxes: | $4938.00 |
| Assessment Year: | 2024 |
| Occupancy: | Owner |
| Address: | 100 Warren Road , Kitchener, N2M 4T4, Waterloo |
| Acreage: | Not Appl |
| Directions/Cross Streets: | Warren Rd and Forest Hill Dr |
| Rooms: | 8 |
| Rooms +: | 4 |
| Bedrooms: | 4 |
| Bedrooms +: | 2 |
| Family Room: | T |
| Basement: | Apartment, Separate Ent |
| Level/Floor | Room | Length(ft) | Width(ft) | Descriptions | |
| Room 1 | Main | Living Ro | 11.48 | 19.02 | Bay Window |
| Room 2 | Main | Family Ro | 11.15 | 17.71 | Above Grade Window, Gas Fireplace, Sliding Doors |
| Room 3 | Main | Breakfast | 10.5 | 6.23 | |
| Room 4 | Main | Dining Ro | 10.5 | Above Grade Window, Hardwood Floor | |
| Room 5 | Main | Kitchen | 10.5 | 8.86 | Above Grade Window, Tile Floor |
| Room 6 | Main | Powder Ro | 6.89 | 4.59 | Tile Floor, Large Window |
| Room 7 | Second | Primary B | 11.48 | 14.43 | Above Grade Window, Hardwood Floor, Closet |
| Room 8 | Second | Bedroom 2 | 11.48 | 9.84 | Large Window, Hardwood Floor, Closet |
| Room 9 | Second | Bedroom 3 | 11.48 | 3.28 | Large Window, Hardwood Floor, Closet |
| Room 10 | Second | Bedroom 4 | 7.87 | 6.56 | Large Window, Hardwood Floor, Closet |
| Room 11 | Second | Bathroom | 6.89 | 7.87 | Tile Ceiling, Large Window |
| Room 12 | Basement | Bathroom | 6.89 | 6.89 | |
| Room 13 | Basement | Bedroom | 11.15 | 29.85 | |
| Room 14 | Basement | Bedroom | 10.5 | 13.12 | |
| Room 15 | Basement | Laundry | 10.5 | 26.24 |
| Washroom Type | No. of Pieces | Level |
| Washroom Type 1 | 2 | Main |
| Washroom Type 2 | 3 | Second |
| Washroom Type 3 | 3 | Basement |
| Washroom Type 4 | 0 | |
| Washroom Type 5 | 0 |
| Total Area: | 0.00 |
| Property Type: | Detached |
| Style: | 2-Storey |
| Exterior: | Brick Front, Brick |
| Garage Type: | Attached |
| (Parking/)Drive: | Private |
| Drive Parking Spaces: | 2 |
| Park #1 | |
| Parking Type: | Private |
| Park #2 | |
| Parking Type: | Private |
| Pool: | None |
| Approximatly Square Footage: | 1500-2000 |
| Property Features: | Public Trans, Place Of Worship |
| CAC Included: | N |
| Water Included: | N |
| Cabel TV Included: | N |
| Common Elements Included: | N |
| Heat Included: | N |
| Parking Included: | N |
| Condo Tax Included: | N |
| Building Insurance Included: | N |
| Fireplace/Stove: | Y |
| Heat Type: | Forced Air |
| Central Air Conditioning: | Central Air |
| Central Vac: | N |
| Laundry Level: | Syste |
| Ensuite Laundry: | F |
| Elevator Lift: | False |
| Sewers: | Sewer |
$
%
Years
This calculator is for demonstration purposes only. Always consult a professional
financial advisor before making personal financial decisions.
| Although the information displayed is believed to be accurate, no warranties or representations are made of any kind. |
| HOUSESIGMA INC. |
|
|

Milad Akrami
Sales Representative
Dir:
647-678-7799
Bus:
647-678-7799
| Virtual Tour | Book Showing | Email a Friend |
Jump To:
At a Glance:
| Type: | Freehold - Detached |
| Area: | Waterloo |
| Municipality: | Kitchener |
| Neighbourhood: | Dufferin Grove |
| Style: | 2-Storey |
| Tax: | $4,938 |
| Beds: | 4+2 |
| Baths: | 3 |
| Fireplace: | Y |
| Pool: | None |
Locatin Map:
Payment Calculator:

