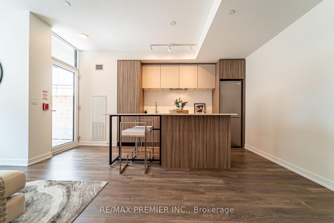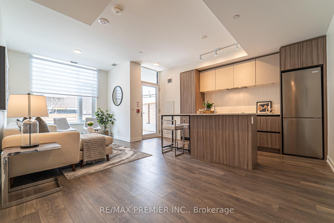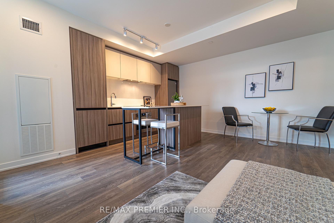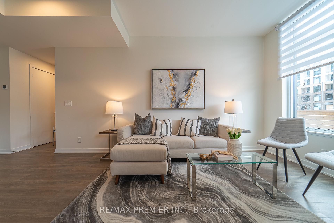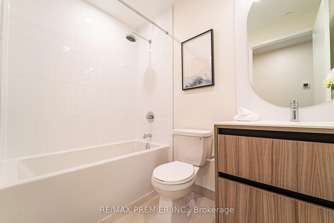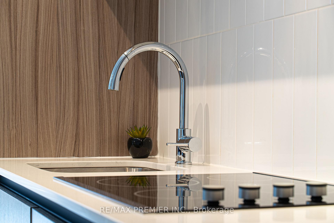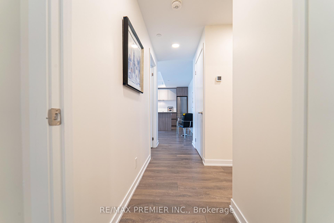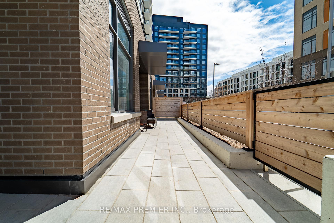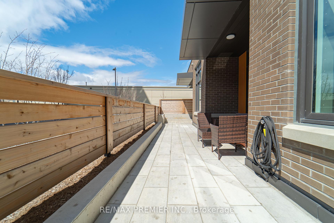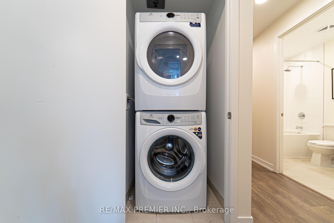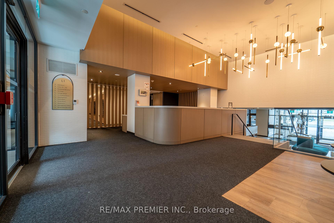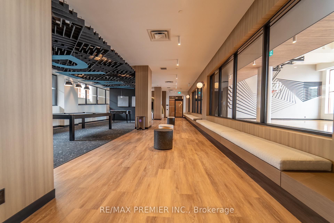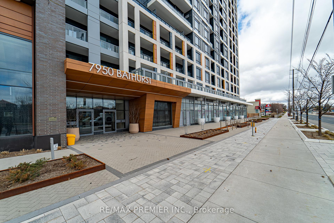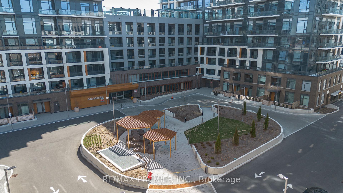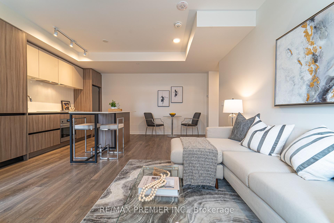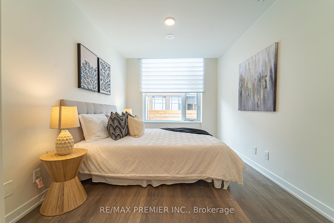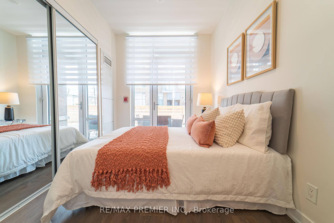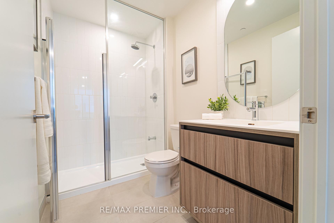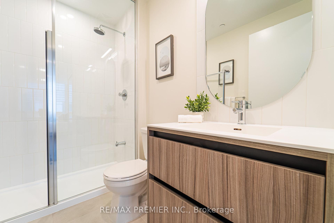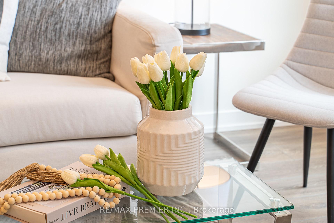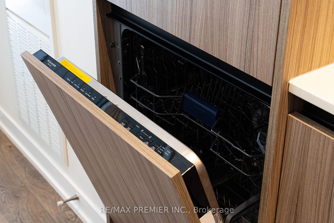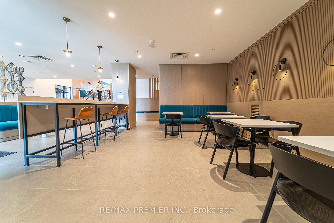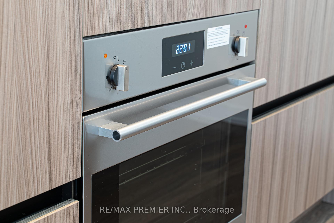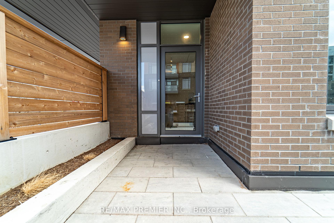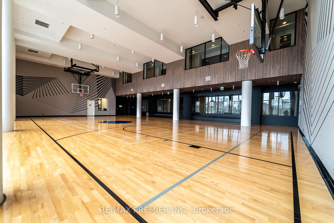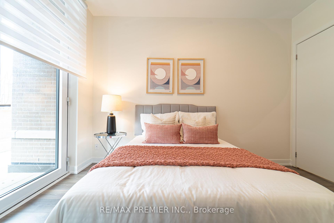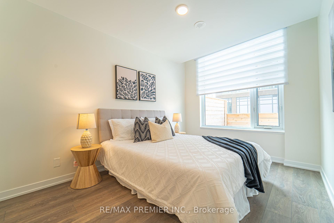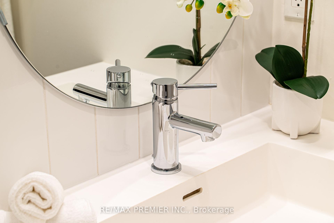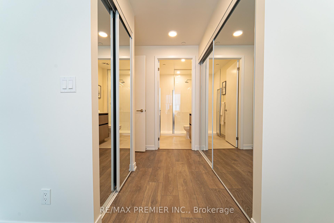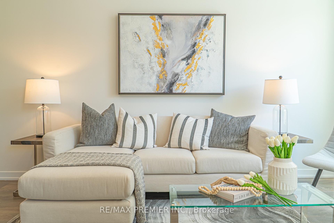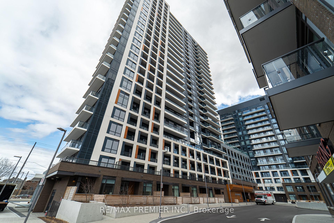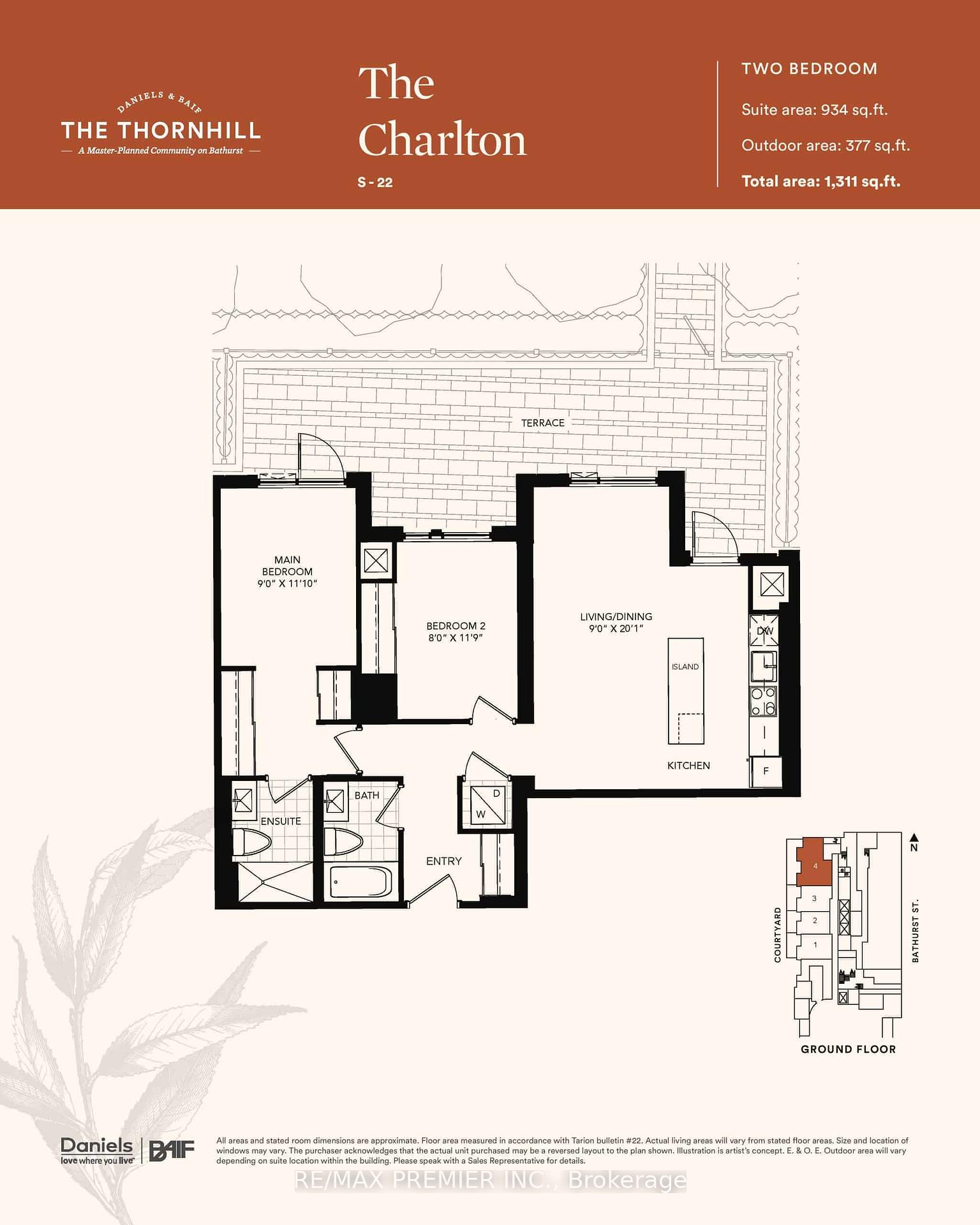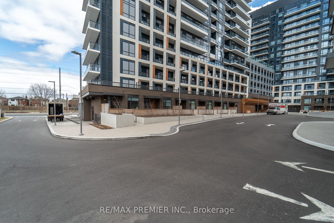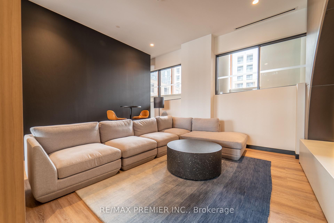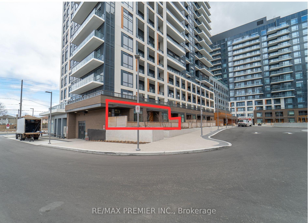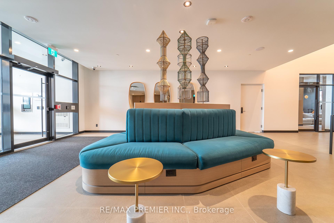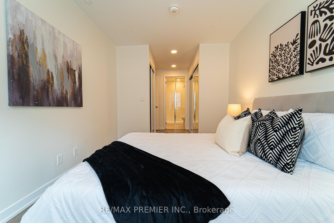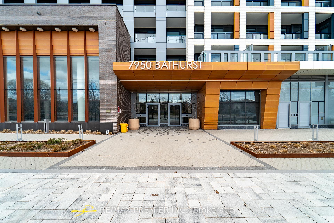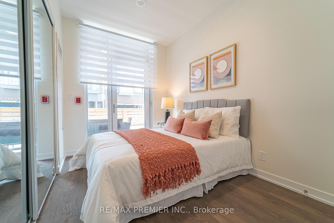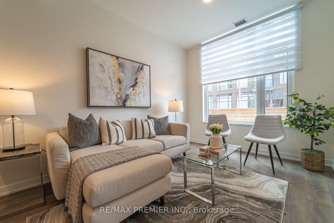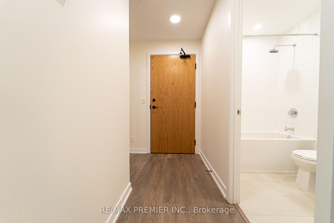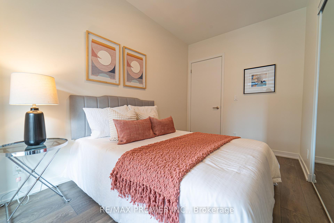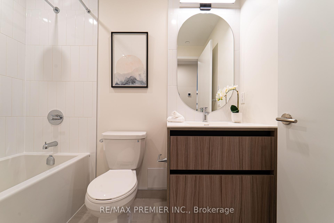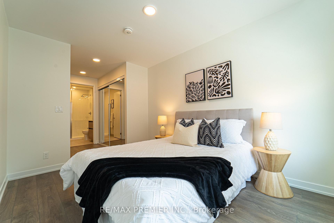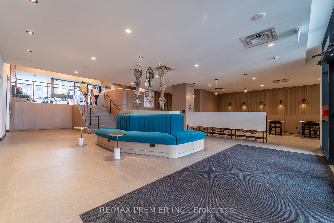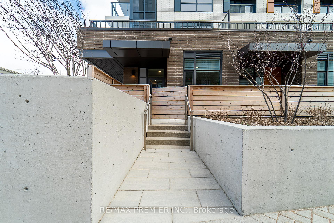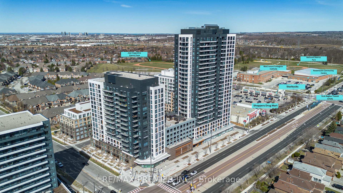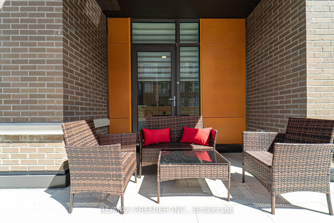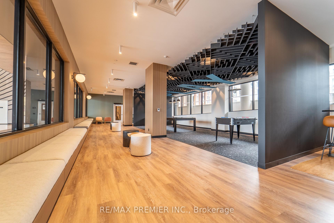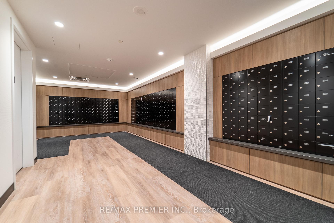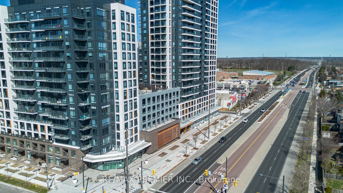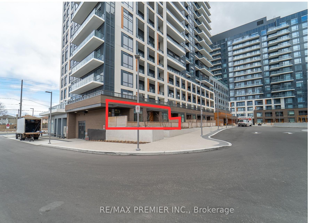$748,800
Available - For Sale
Listing ID: N12088111
7950 Bathurst Stre , Vaughan, L4J 0L4, York
| Welcome To This Beautiful, Newly Constructed 2 Bedroom, 2 Bathroom Condo In The Heart Of Thornhill! Perfectly Blending Contemporary Design With Comfort And Convenience, This Rare 1,311 Sqft Corner Unit Features A Functional 946 Sqft Interior Layout With 9 Ft Ceilings And A Massive 377 Sqft Private Terrace. The Spacious Living And Dining Area Offers Flexibility To Design Your Space Without Limiting Your Options, Making It Easy To Tailor The Layout To Your Lifestyle And Needs. It Offers Direct Access To The Terrace From Both The Kitchen And The Second Bedroom, Along With A Private Entrance From The Outside. Ideal For Those Seeking Elevator-Free Living. The Modern Kitchen Boasts Quartz Countertops, Built-In Stainless Steel Appliances, And A Central Island, While The Spacious Primary Bedroom Includes Two Large Closets And A Stylish Ensuite. The Second Bedroom, With A Large Closet And Terrace Walk-Out, Gives The Feel Of Townhouse Living With The Full Benefits Of A Condo. Enjoy Exceptional Amenities Like A 24-Hour Concierge, Rooftop BBQ Terrace, Fitness And Yoga Studios, Party And Games Rooms, Guest Suite, Pet Wash Area, And Elegant Co-Working Spaces. All Within Walking Distance To Top Schools, Parks, Promenade Mall, Walmart, No Frills, And Popular Dining Options. |
| Price | $748,800 |
| Taxes: | $3714.00 |
| Occupancy: | Vacant |
| Address: | 7950 Bathurst Stre , Vaughan, L4J 0L4, York |
| Postal Code: | L4J 0L4 |
| Province/State: | York |
| Directions/Cross Streets: | Bathurst St & Center St |
| Level/Floor | Room | Length(ft) | Width(ft) | Descriptions | |
| Room 1 | Flat | Living Ro | 11.97 | 9.68 | Combined w/Dining, Laminate, Large Window |
| Room 2 | Flat | Dining Ro | 7.38 | 7.22 | Combined w/Living, Laminate, Combined w/Kitchen |
| Room 3 | Flat | Kitchen | 14.76 | 8.69 | Centre Island, Granite Counters, W/O To Terrace |
| Room 4 | Flat | Primary B | 19.68 | 9.02 | 4 Pc Ensuite, His and Hers Closets, Large Window |
| Room 5 | Flat | Bedroom 2 | 12.3 | 7.61 | W/O To Terrace, Large Closet, Large Window |
| Room 6 |
| Washroom Type | No. of Pieces | Level |
| Washroom Type 1 | 4 | Flat |
| Washroom Type 2 | 4 | Flat |
| Washroom Type 3 | 0 | |
| Washroom Type 4 | 0 | |
| Washroom Type 5 | 0 |
| Total Area: | 0.00 |
| Approximatly Age: | 0-5 |
| Washrooms: | 2 |
| Heat Type: | Forced Air |
| Central Air Conditioning: | Central Air |
$
%
Years
This calculator is for demonstration purposes only. Always consult a professional
financial advisor before making personal financial decisions.
| Although the information displayed is believed to be accurate, no warranties or representations are made of any kind. |
| RE/MAX PREMIER INC. |
|
|

Milad Akrami
Sales Representative
Dir:
647-678-7799
Bus:
647-678-7799
| Virtual Tour | Book Showing | Email a Friend |
Jump To:
At a Glance:
| Type: | Com - Condo Apartment |
| Area: | York |
| Municipality: | Vaughan |
| Neighbourhood: | Beverley Glen |
| Style: | Apartment |
| Approximate Age: | 0-5 |
| Tax: | $3,714 |
| Maintenance Fee: | $626.22 |
| Beds: | 2 |
| Baths: | 2 |
| Fireplace: | N |
Locatin Map:
Payment Calculator:

