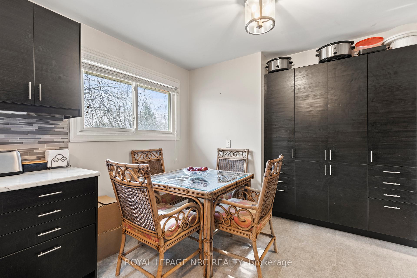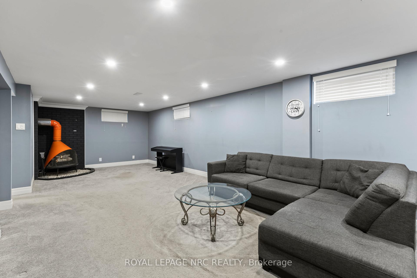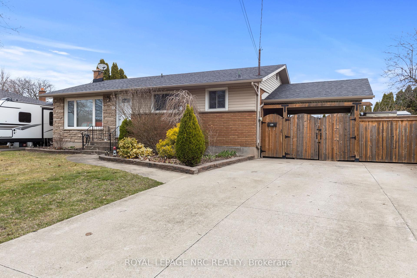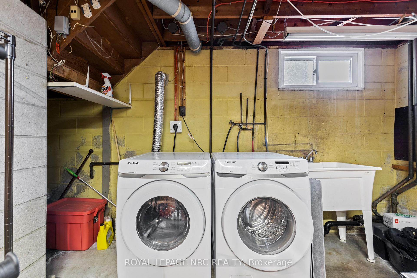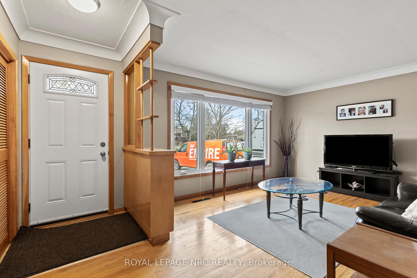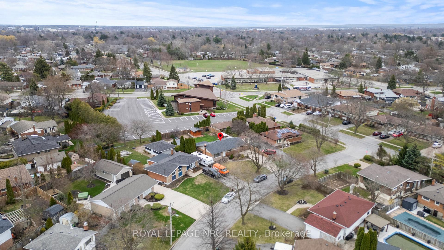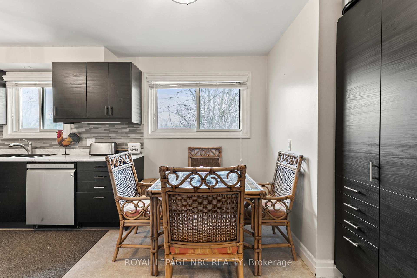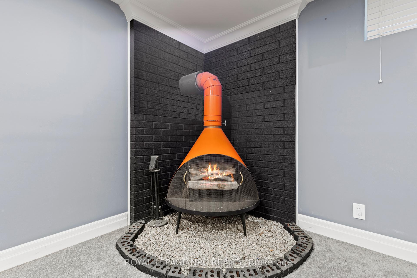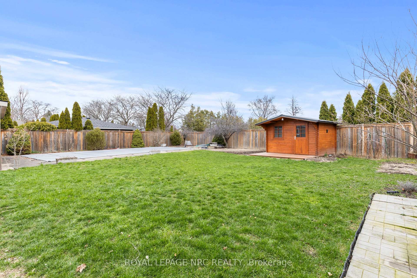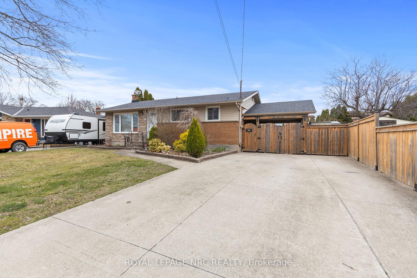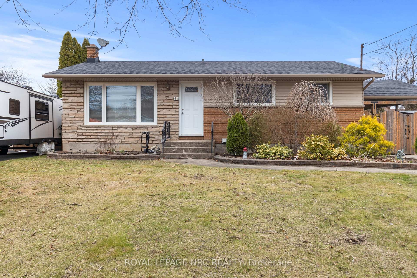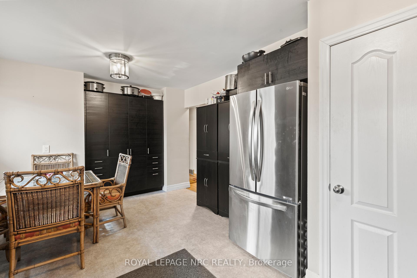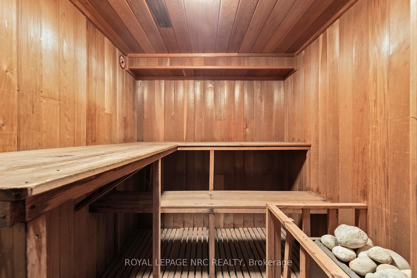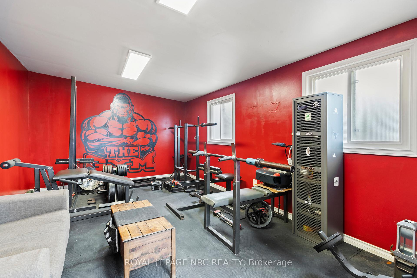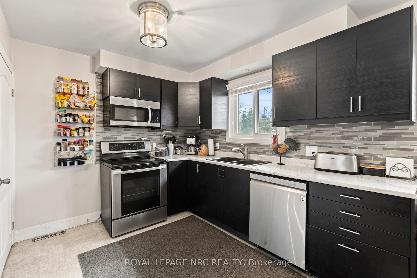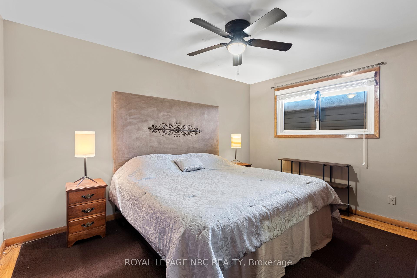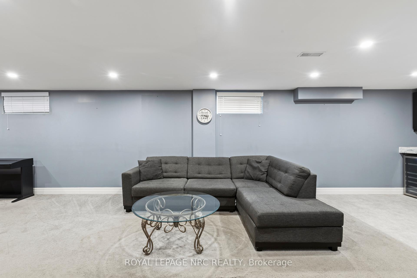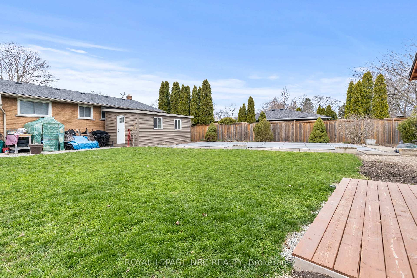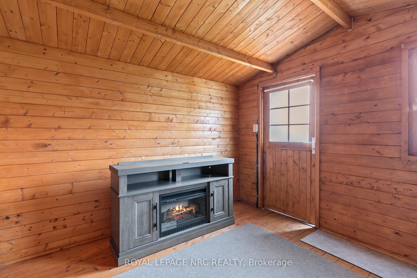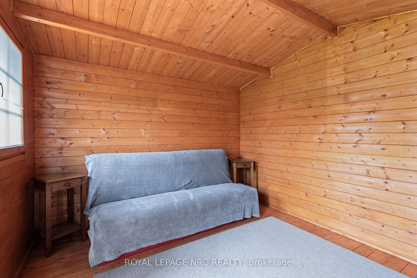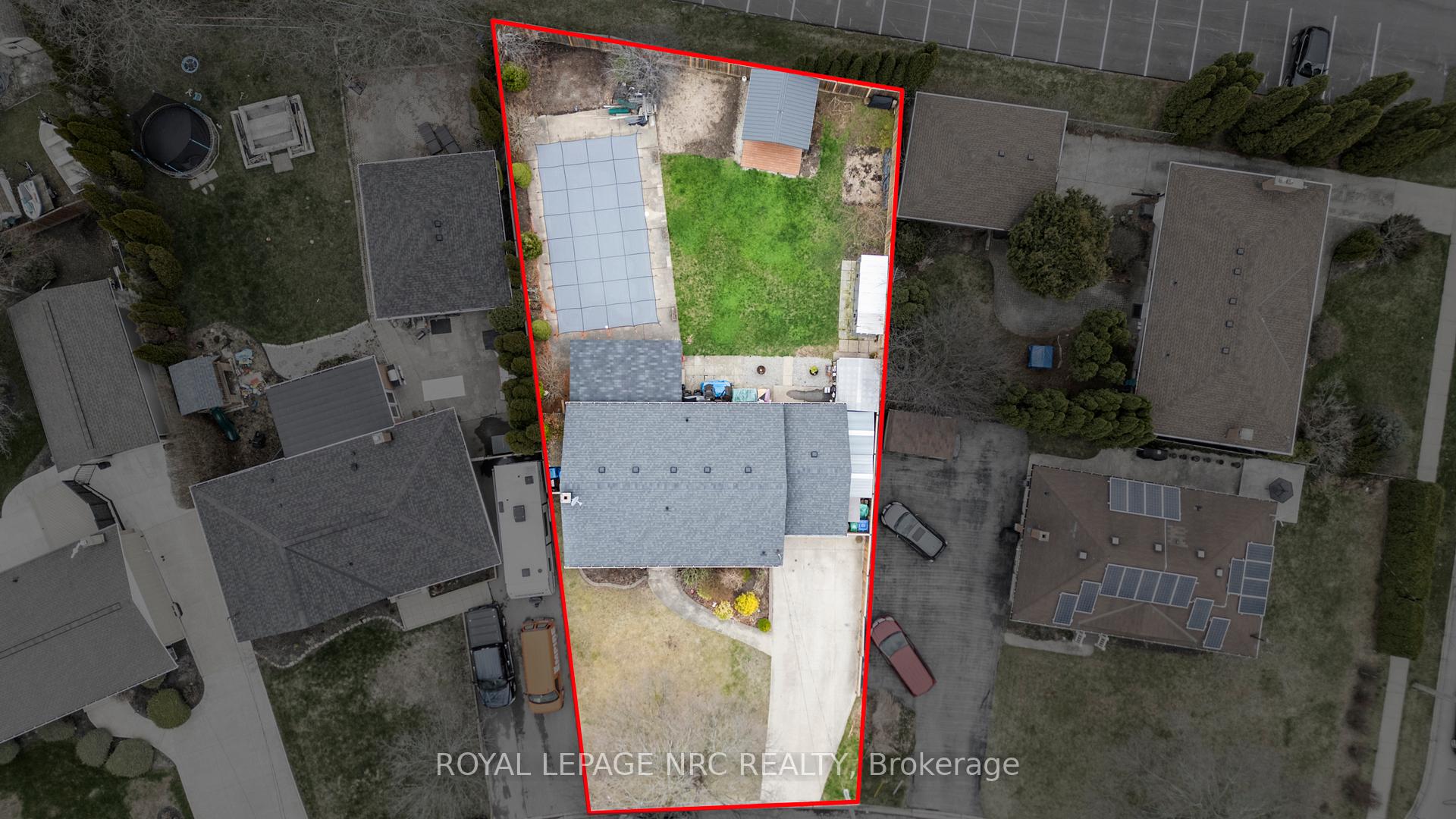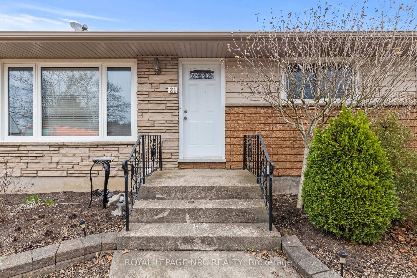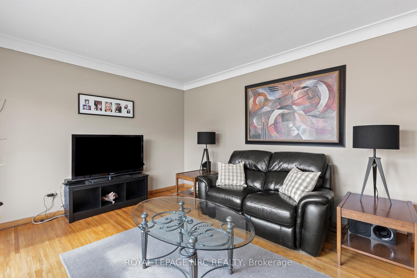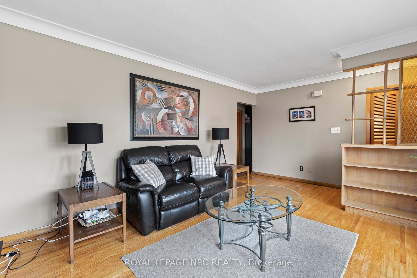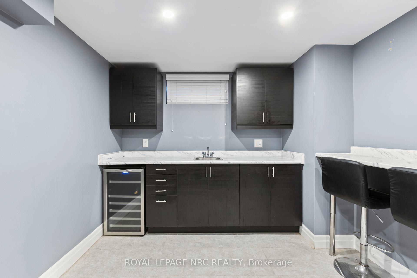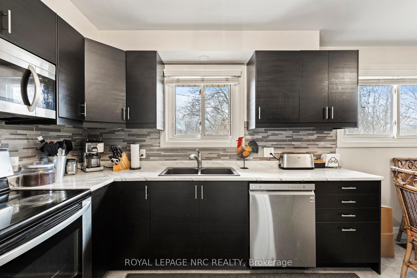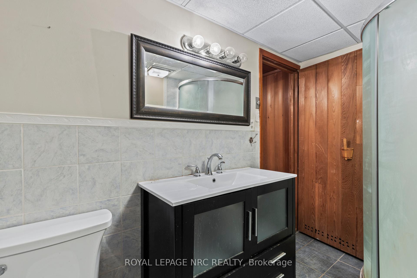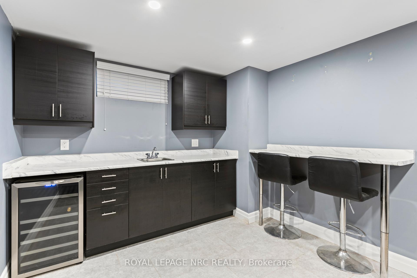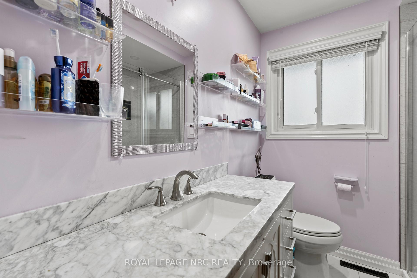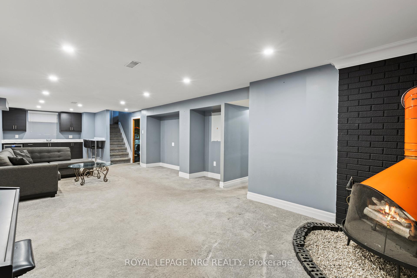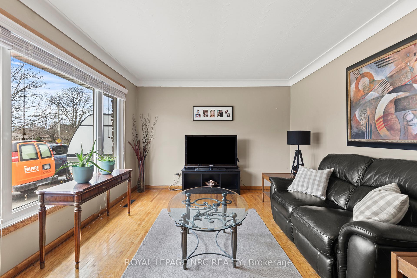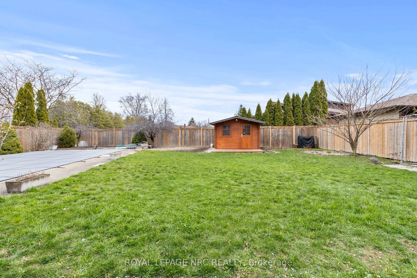$699,000
Available - For Sale
Listing ID: X12090692
21 Baker Driv , St. Catharines, L2N 2V9, Niagara
| Welcome to this beautifully updated 3-bedroom home in the highly sought-after north end of St. Catharines, offering an exceptional blend of comfort, style, and functionality. Enjoy summer days in the private backyard oasis featuring a well-maintained inground pool and a versatile bunkie that doubles as a change room or kids clubhouse. An addition added in 2023 , currently used as a home gym, adds valuable space and style. The remodeled kitchen (2019) boasts modern finishes, while the main floor bathroom was tastefully updated in 2023. The fully finished basement is an entertainers dream with a wet bar, wine cooler, 3-piece bath, sauna, and a cozy retro gas fireplace. Additional highlights include a carport, owned hot water tank, and updated furnace and AC (2021). This move-in ready gem combines contemporary upgrades with classic charm book your showing today! |
| Price | $699,000 |
| Taxes: | $4355.00 |
| Occupancy: | Owner |
| Address: | 21 Baker Driv , St. Catharines, L2N 2V9, Niagara |
| Directions/Cross Streets: | Vine St & Parnell Rd |
| Rooms: | 6 |
| Rooms +: | 4 |
| Bedrooms: | 3 |
| Bedrooms +: | 0 |
| Family Room: | T |
| Basement: | Finished |
| Washroom Type | No. of Pieces | Level |
| Washroom Type 1 | 4 | Main |
| Washroom Type 2 | 3 | Basement |
| Washroom Type 3 | 0 | |
| Washroom Type 4 | 0 | |
| Washroom Type 5 | 0 |
| Total Area: | 0.00 |
| Property Type: | Detached |
| Style: | Bungalow |
| Exterior: | Brick |
| Garage Type: | Carport |
| Drive Parking Spaces: | 4 |
| Pool: | Inground |
| Other Structures: | Garden Shed, F |
| Approximatly Square Footage: | 700-1100 |
| CAC Included: | N |
| Water Included: | N |
| Cabel TV Included: | N |
| Common Elements Included: | N |
| Heat Included: | N |
| Parking Included: | N |
| Condo Tax Included: | N |
| Building Insurance Included: | N |
| Fireplace/Stove: | Y |
| Heat Type: | Forced Air |
| Central Air Conditioning: | Central Air |
| Central Vac: | N |
| Laundry Level: | Syste |
| Ensuite Laundry: | F |
| Elevator Lift: | False |
| Sewers: | Sewer |
$
%
Years
This calculator is for demonstration purposes only. Always consult a professional
financial advisor before making personal financial decisions.
| Although the information displayed is believed to be accurate, no warranties or representations are made of any kind. |
| ROYAL LEPAGE NRC REALTY |
|
|

Milad Akrami
Sales Representative
Dir:
647-678-7799
Bus:
647-678-7799
| Book Showing | Email a Friend |
Jump To:
At a Glance:
| Type: | Freehold - Detached |
| Area: | Niagara |
| Municipality: | St. Catharines |
| Neighbourhood: | 442 - Vine/Linwell |
| Style: | Bungalow |
| Tax: | $4,355 |
| Beds: | 3 |
| Baths: | 2 |
| Fireplace: | Y |
| Pool: | Inground |
Locatin Map:
Payment Calculator:

