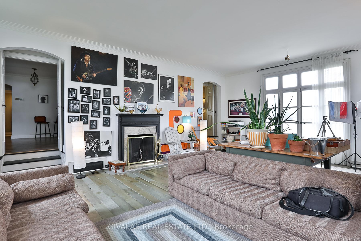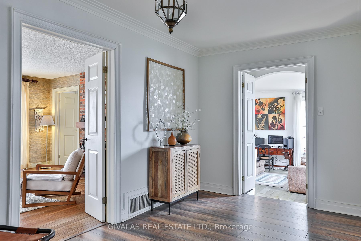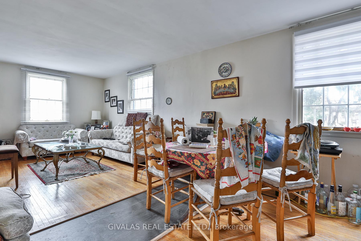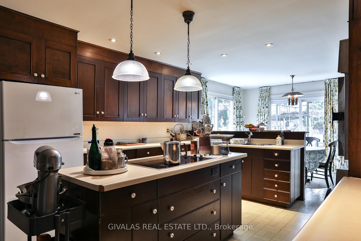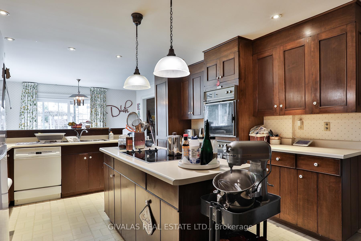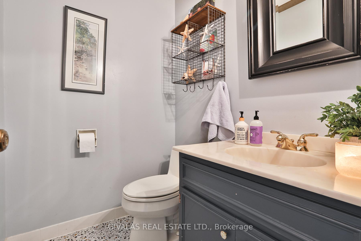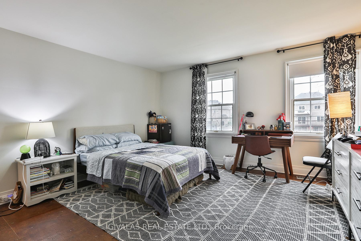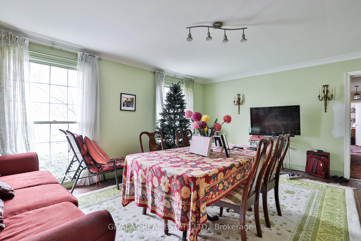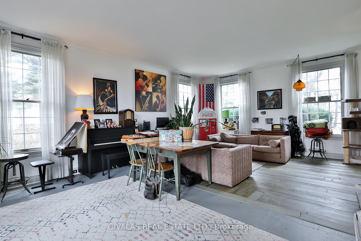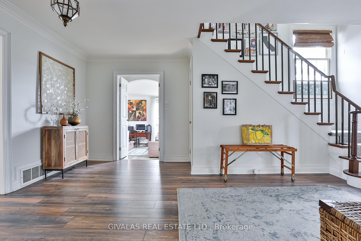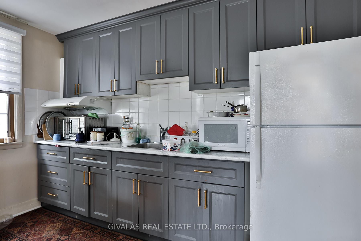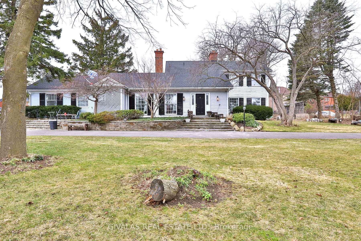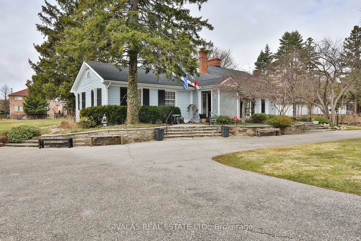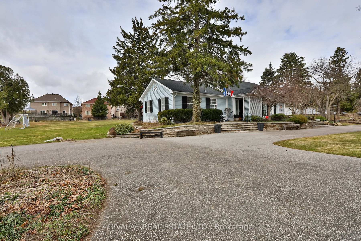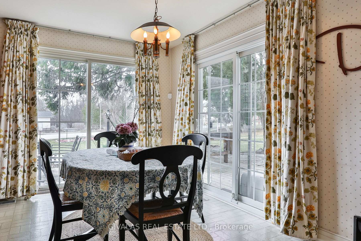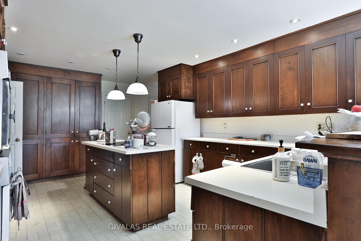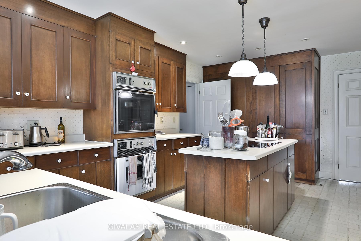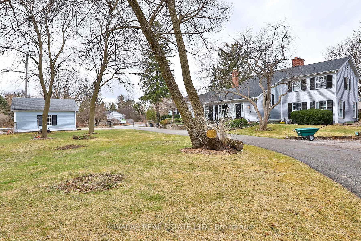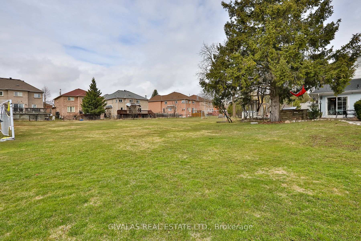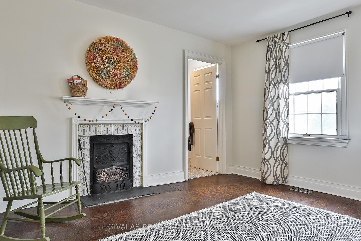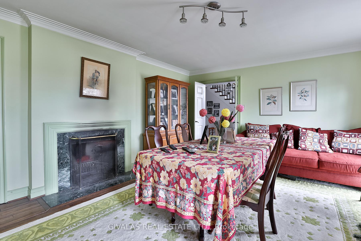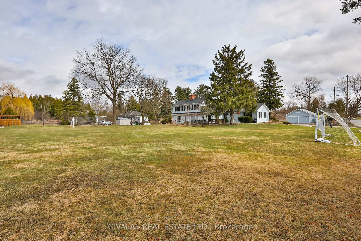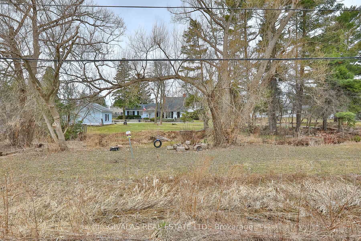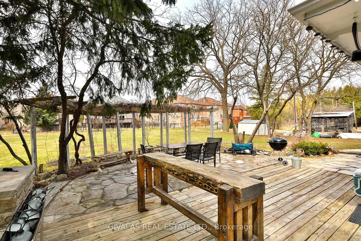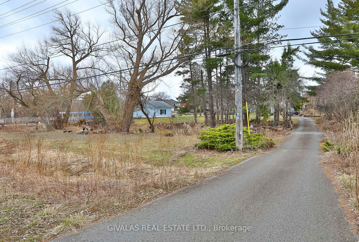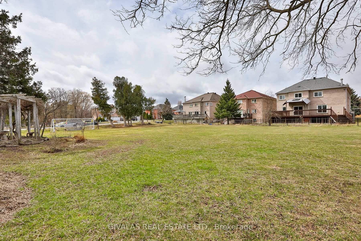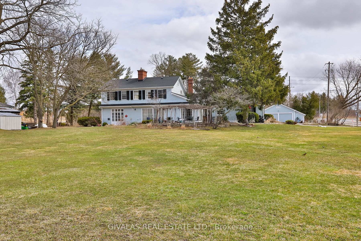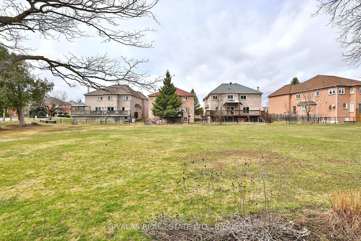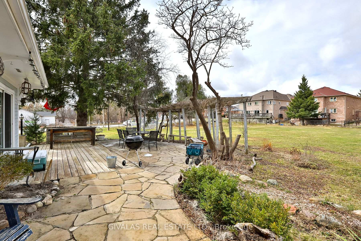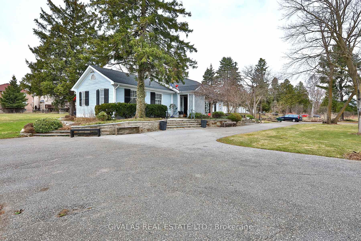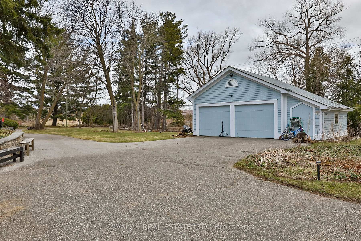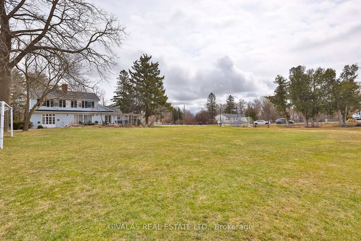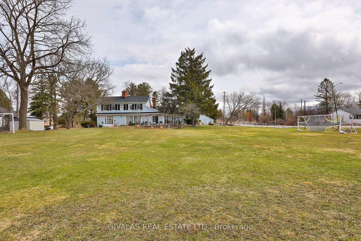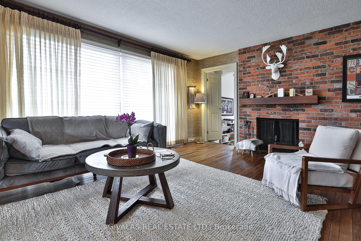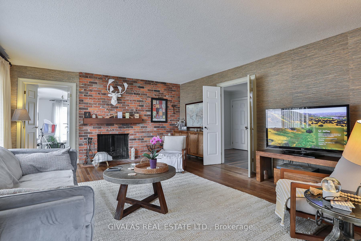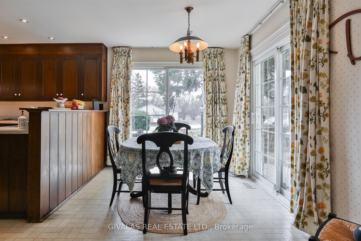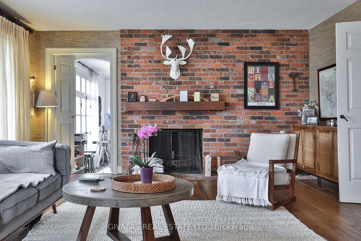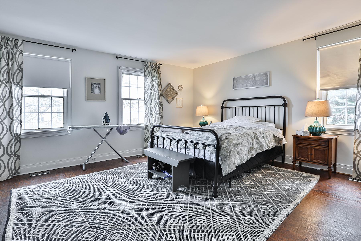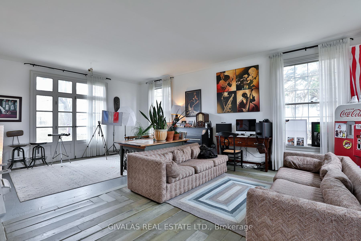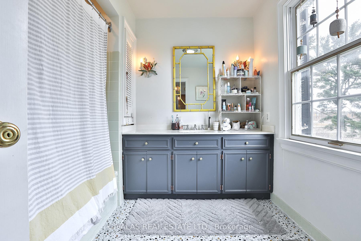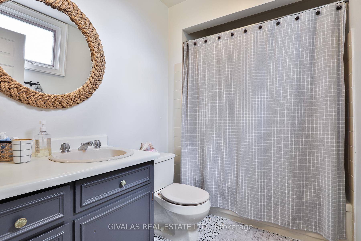$3,800,000
Available - For Sale
Listing ID: N12085093
11222 Bayview Aven , Richmond Hill, L4S 1L4, York
| Exceptional Development Opportunity in the Heart of Richmond Hill! An ideal property for developers or large families, this rare 1.51-acre corner lot on Bayview Avenue offers unmatched potential in one of Richmond Hills most sought-after areas. Boasting 190 feet of frontage, 362 feet of depth and two separate driveways, this property offers the potential to sever 3 additional building lots off of the Western portion of the parcel, while still retaining this spacious and charming home. The existing residence spans over 3,460 sq. ft., offering 4 bedrooms (originally 5), 4 bathrooms, 2 kitchens, and a finished basement, detached garage and circular driveway - excellent for any large family who is looking for in-law capability. Surrounded by established neighbourhoods and new subdivisions, the location is perfectly positioned for growth. Public transit is just steps away, and you're minutes from top-rated schools, shopping centres, parks, places of worship, and major highways including quick access to HWY 404. Don't Miss out! |
| Price | $3,800,000 |
| Taxes: | $10378.00 |
| Assessment Year: | 2024 |
| Occupancy: | Owner |
| Address: | 11222 Bayview Aven , Richmond Hill, L4S 1L4, York |
| Directions/Cross Streets: | Bayview Ave/ Elgin Mills |
| Rooms: | 8 |
| Rooms +: | 2 |
| Bedrooms: | 4 |
| Bedrooms +: | 0 |
| Family Room: | T |
| Basement: | Finished |
| Level/Floor | Room | Length(ft) | Width(ft) | Descriptions | |
| Room 1 | Main | Dining Ro | 13.64 | 17.55 | Hardwood Floor, Fireplace, Large Window |
| Room 2 | Main | Family Ro | 17.81 | 15.15 | Hardwood Floor, W/O To Yard, Fireplace |
| Room 3 | Main | Living Ro | 17.48 | 23.88 | W/O To Yard, Large Window, Fireplace |
| Room 4 | Main | Kitchen | 27.32 | 12.82 | W/O To Yard, Vinyl Floor, Eat-in Kitchen |
| Room 5 | Second | Primary B | 15.06 | 17.65 | Fireplace, 4 Pc Ensuite, Large Closet |
| Room 6 | Second | Bedroom 2 | 15.06 | 14.07 | 4 Pc Ensuite, Hardwood Floor, Closet |
| Room 7 | Main | Bedroom 3 | 11.58 | 26.4 | Combined w/Kitchen, Hardwood Floor, Large Window |
| Room 8 | Main | Bedroom 4 | 10.56 | 10.99 | Hardwood Floor, Window, Closet |
| Washroom Type | No. of Pieces | Level |
| Washroom Type 1 | 4 | Main |
| Washroom Type 2 | 2 | Main |
| Washroom Type 3 | 4 | Second |
| Washroom Type 4 | 0 | |
| Washroom Type 5 | 0 | |
| Washroom Type 6 | 4 | Main |
| Washroom Type 7 | 2 | Main |
| Washroom Type 8 | 4 | Second |
| Washroom Type 9 | 0 | |
| Washroom Type 10 | 0 |
| Total Area: | 0.00 |
| Property Type: | Detached |
| Style: | 2-Storey |
| Exterior: | Aluminum Siding |
| Garage Type: | Detached |
| (Parking/)Drive: | Circular D |
| Drive Parking Spaces: | 8 |
| Park #1 | |
| Parking Type: | Circular D |
| Park #2 | |
| Parking Type: | Circular D |
| Pool: | None |
| Approximatly Square Footage: | 3500-5000 |
| CAC Included: | N |
| Water Included: | N |
| Cabel TV Included: | N |
| Common Elements Included: | N |
| Heat Included: | N |
| Parking Included: | N |
| Condo Tax Included: | N |
| Building Insurance Included: | N |
| Fireplace/Stove: | Y |
| Heat Type: | Forced Air |
| Central Air Conditioning: | Central Air |
| Central Vac: | N |
| Laundry Level: | Syste |
| Ensuite Laundry: | F |
| Sewers: | Sewer |
| Utilities-Cable: | Y |
| Utilities-Hydro: | Y |
$
%
Years
This calculator is for demonstration purposes only. Always consult a professional
financial advisor before making personal financial decisions.
| Although the information displayed is believed to be accurate, no warranties or representations are made of any kind. |
| GIVALAS REAL ESTATE LTD. |
|
|

Milad Akrami
Sales Representative
Dir:
647-678-7799
Bus:
647-678-7799
| Book Showing | Email a Friend |
Jump To:
At a Glance:
| Type: | Freehold - Detached |
| Area: | York |
| Municipality: | Richmond Hill |
| Neighbourhood: | Devonsleigh |
| Style: | 2-Storey |
| Tax: | $10,378 |
| Beds: | 4 |
| Baths: | 4 |
| Fireplace: | Y |
| Pool: | None |
Locatin Map:
Payment Calculator:

