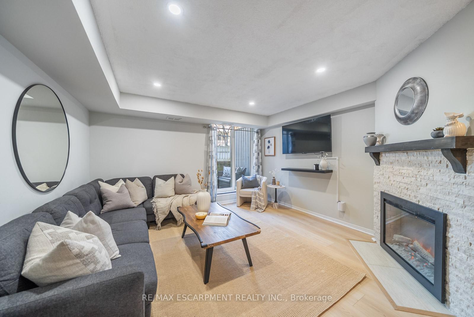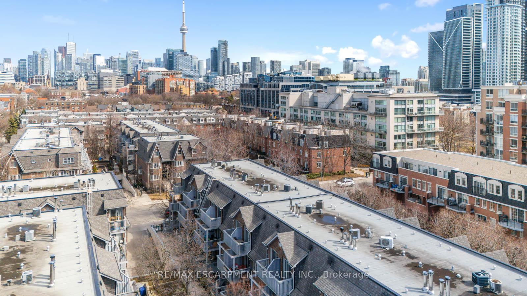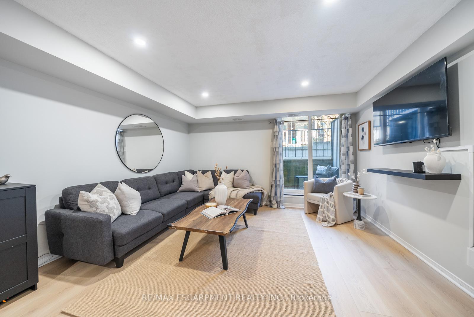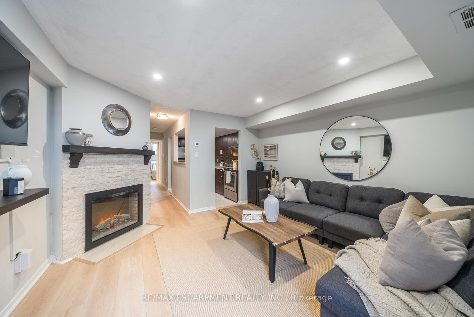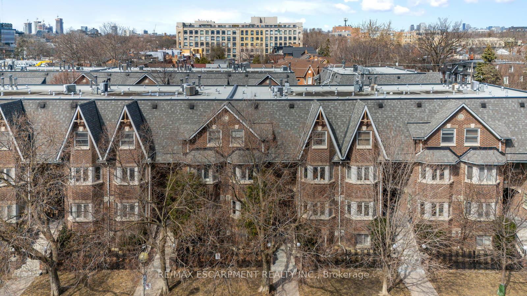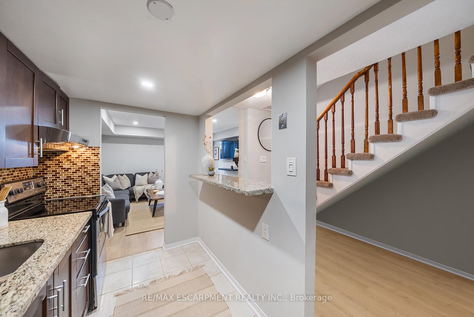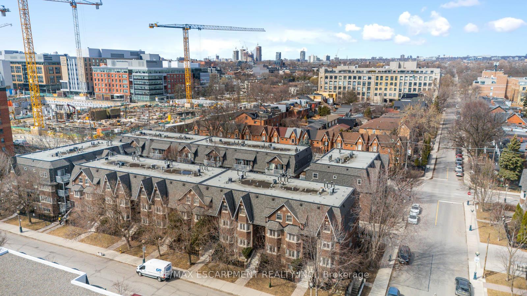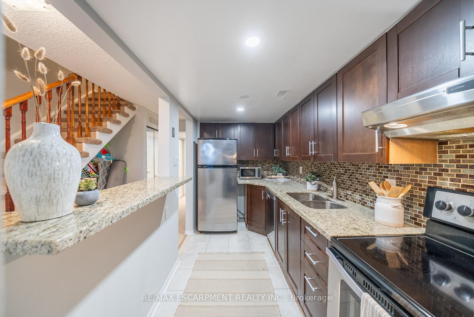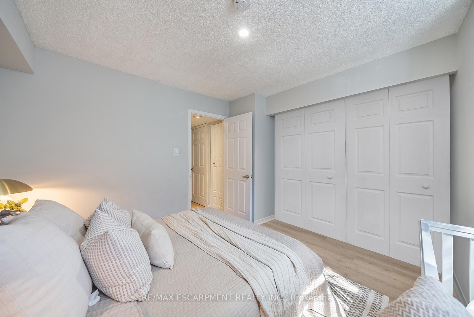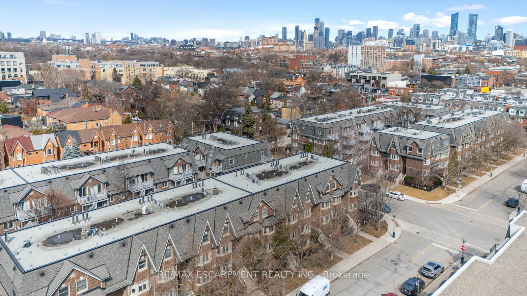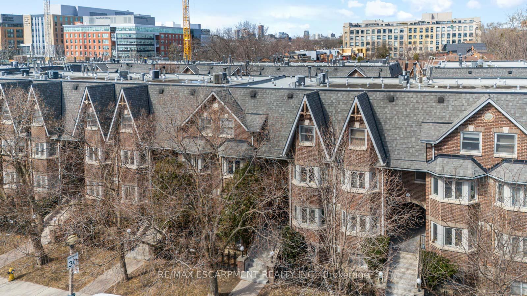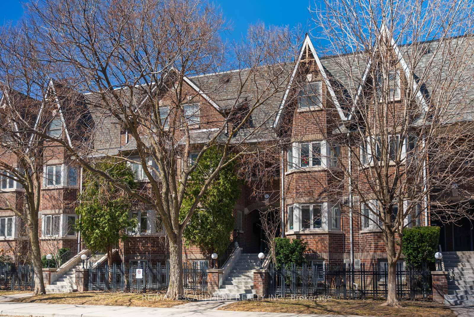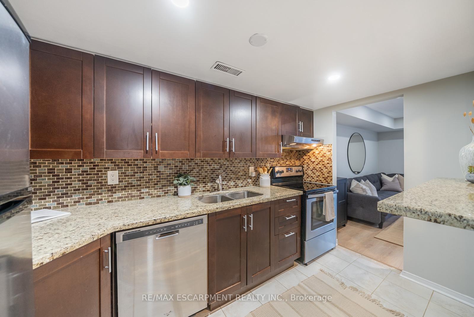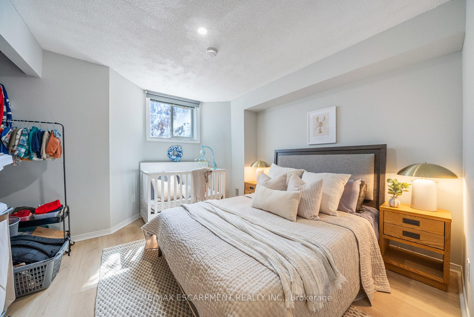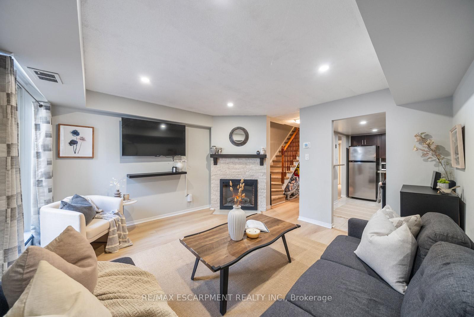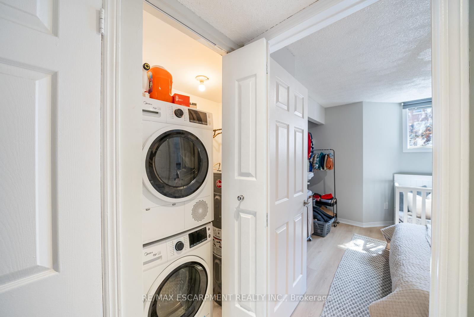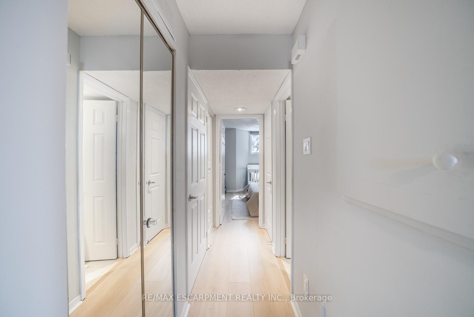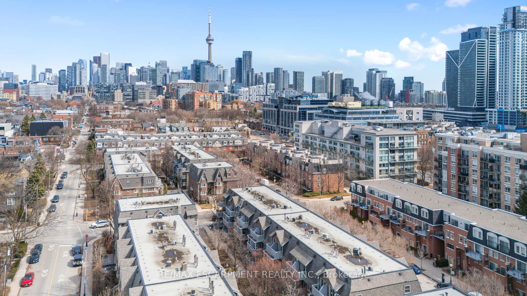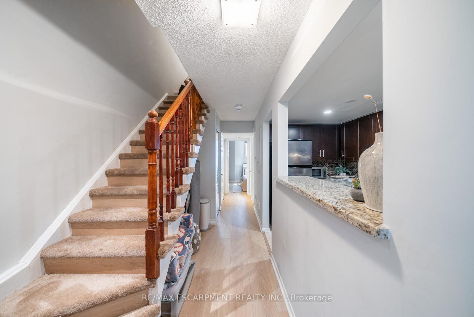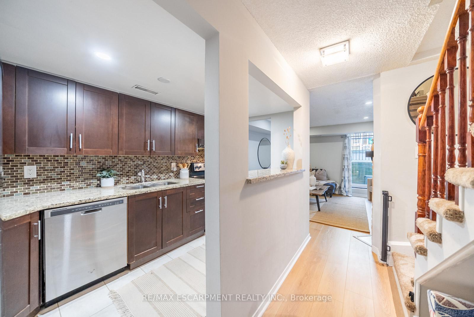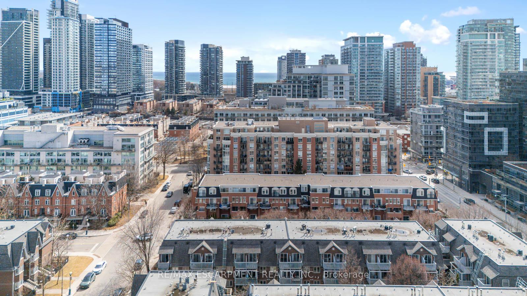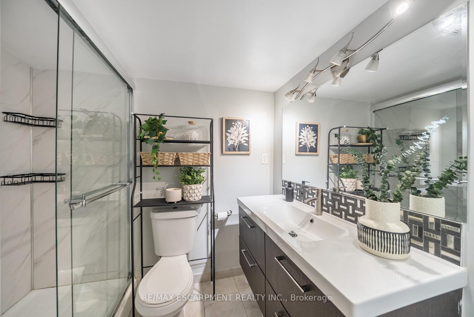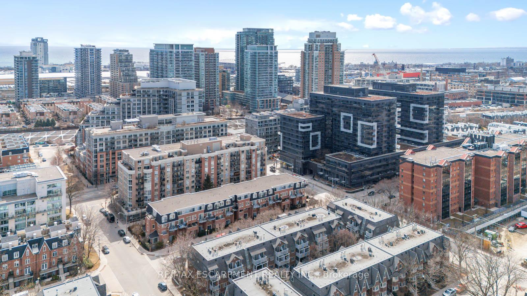$579,000
Available - For Sale
Listing ID: C12043518
36 Shank Stre , Toronto, M6J 3T9, Toronto
| Welcome to the perfect condo for someone who wants to be in the centre of everything. Nestled just steps from the vibrant shops on Queen West, the incredible dining scene of King West, the buzz of Toronto's nightlife, and the laid-back charm of Trinity Bellwoods Park, this location truly has it all. Stroll to the Ossington strip for vintage finds and indie gems, or grab your morning coffee and take it to go on a city walk - everything you love about downtown living is right outside your door. Inside this stacked townhome, you'll find updated floors, modern pot lights, a newer A/C (2023) and an open-concept layout that's both functional and stylish. Enjoy your very own private patio steps off of your living room. You'll also enjoy the convenience of 1 parking spot, 1 locker, and in-suite laundry. And let's not forget the building itself - unlike most condos, this one has gorgeous curb appeal. It's just as beautiful on the outside as it is inside! Whether you're a first time buyer, young professional, or someone who just wants to be immersed in the best of the city, this condo is your downtown dream come true. Newer floors, hot water tank, A/C, pot lights, air handler and A/C owned and under warranty until 2028. RSA |
| Price | $579,000 |
| Taxes: | $2897.00 |
| Occupancy: | Owner |
| Address: | 36 Shank Stre , Toronto, M6J 3T9, Toronto |
| Postal Code: | M6J 3T9 |
| Province/State: | Toronto |
| Directions/Cross Streets: | King St W / Shaw St |
| Level/Floor | Room | Length(ft) | Width(ft) | Descriptions | |
| Room 1 | Flat | Dining Ro | 14.4 | 13.78 | Combined w/Living, Pot Lights, Vinyl Floor |
| Room 2 | Flat | Living Ro | 14.4 | 13.78 | Combined w/Dining, Vinyl Floor, Walk-Out |
| Room 3 | Flat | Kitchen | 12 | 9.48 | |
| Room 4 | Flat | Bedroom | 11.32 | 11.32 | Closet, Vinyl Floor |
| Washroom Type | No. of Pieces | Level |
| Washroom Type 1 | 4 | Flat |
| Washroom Type 2 | 0 | |
| Washroom Type 3 | 0 | |
| Washroom Type 4 | 0 | |
| Washroom Type 5 | 0 |
| Total Area: | 0.00 |
| Washrooms: | 1 |
| Heat Type: | Forced Air |
| Central Air Conditioning: | Central Air |
$
%
Years
This calculator is for demonstration purposes only. Always consult a professional
financial advisor before making personal financial decisions.
| Although the information displayed is believed to be accurate, no warranties or representations are made of any kind. |
| RE/MAX ESCARPMENT REALTY INC. |
|
|

Milad Akrami
Sales Representative
Dir:
647-678-7799
Bus:
647-678-7799
| Virtual Tour | Book Showing | Email a Friend |
Jump To:
At a Glance:
| Type: | Com - Condo Townhouse |
| Area: | Toronto |
| Municipality: | Toronto C01 |
| Neighbourhood: | Niagara |
| Style: | Stacked Townhous |
| Tax: | $2,897 |
| Maintenance Fee: | $740 |
| Beds: | 1 |
| Baths: | 1 |
| Fireplace: | Y |
Locatin Map:
Payment Calculator:

