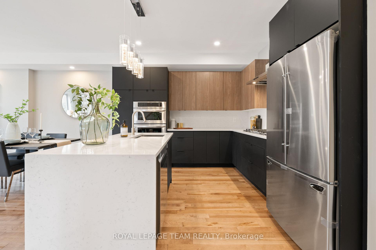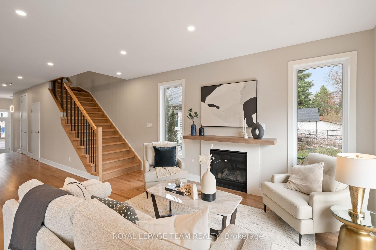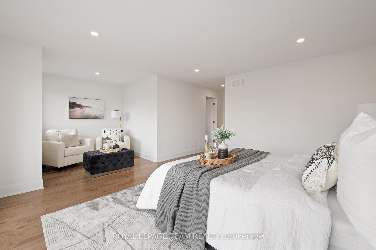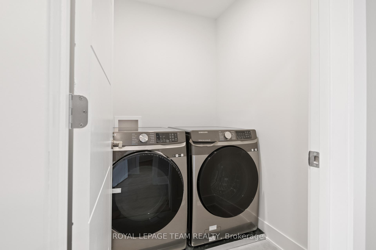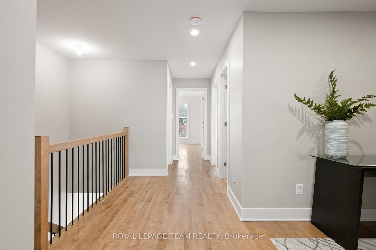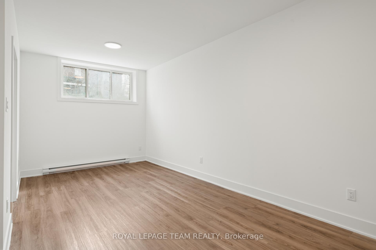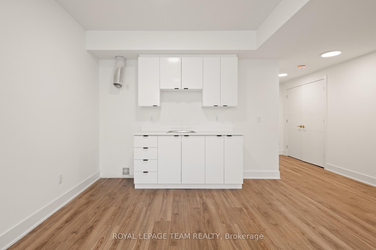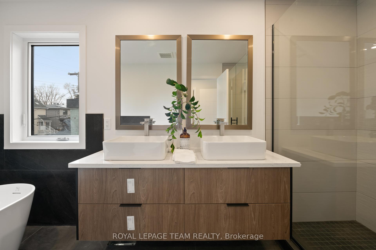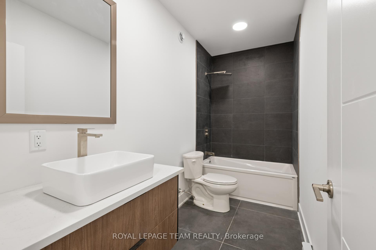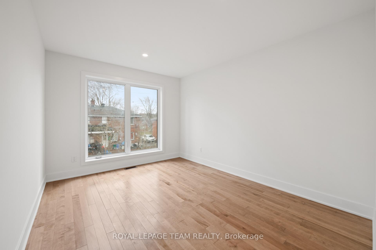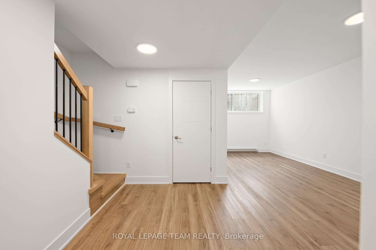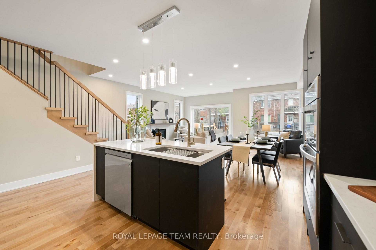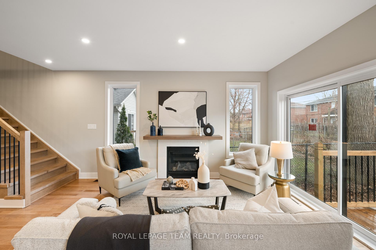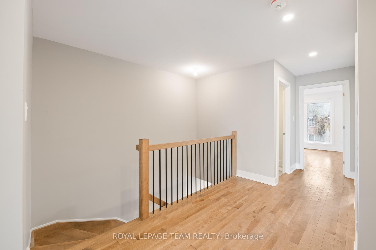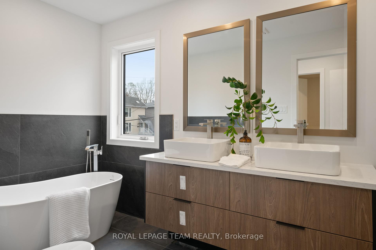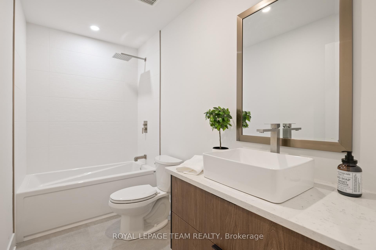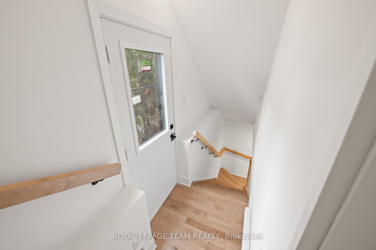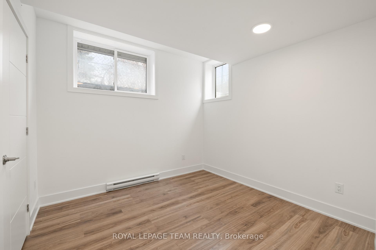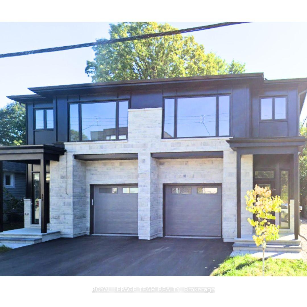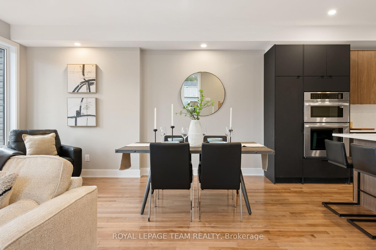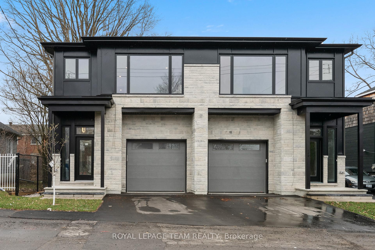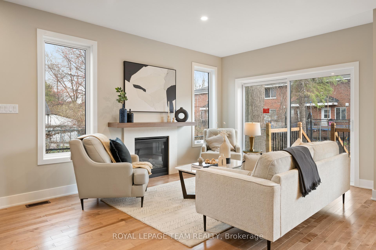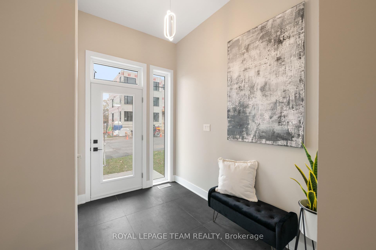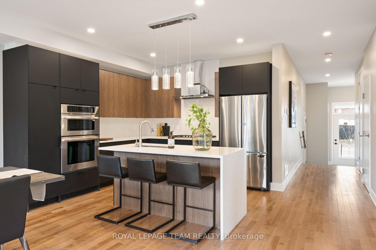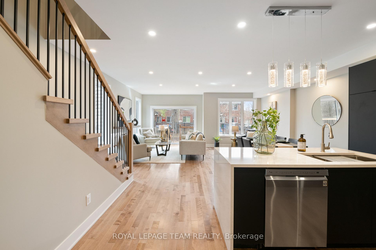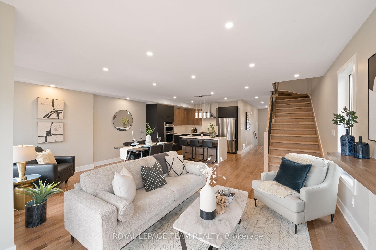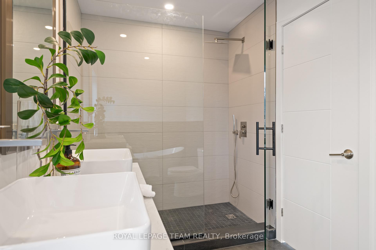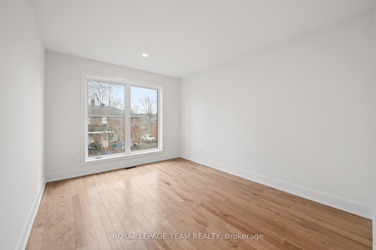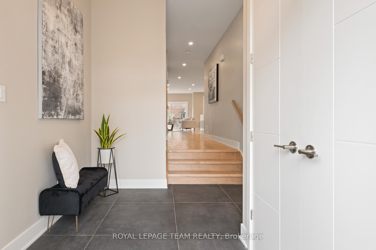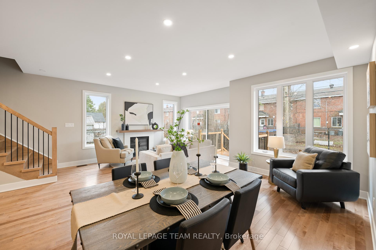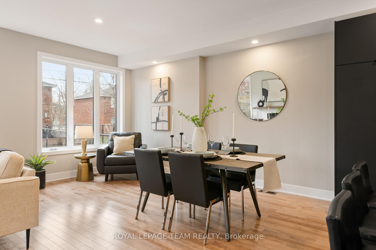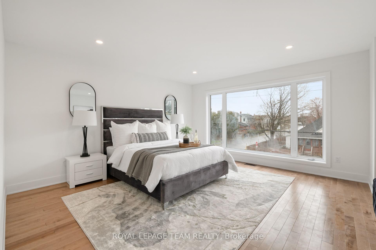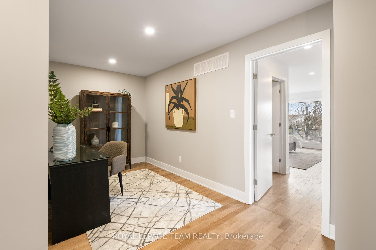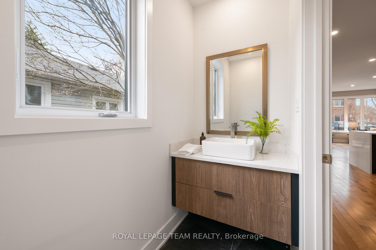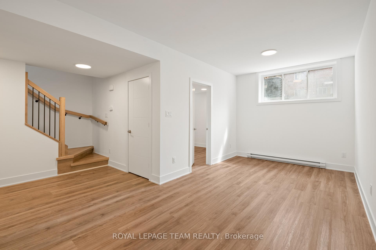$999,900
Available - For Sale
Listing ID: X12078114
160 Prince Albert Stre , Overbrook - Castleheights and Area, K1K 2A1, Ottawa
| Welcome to 160 Prince Albert Street, a custom design and custom built new semi detached home. This home features quality finishings with open concept living room & dining room combination, a bright and spacious foyer welcomes you to this main floor. From the custom kitchen, unique lighting, and hardwood floors, you will definitely feel like entertaining your family & friends. The second floor gives you an oversized primary bedroom, with a sitting area, an ensuite and a walk in closet. The remainder of the second floor has 2 other bedrooms, a sitting area/den, full main bathroom & a spacious laundry room. The lower level gives you the option to have added income to help with the expenses as it features its own secondary dwelling unit. Located close to St. Laurent shopping centre, the Vanier Parkway and easy access to the 417. Additional inclusions in the basement are: Fridge, stove and microwave. |
| Price | $999,900 |
| Taxes: | $0.00 |
| Occupancy: | Vacant |
| Address: | 160 Prince Albert Stre , Overbrook - Castleheights and Area, K1K 2A1, Ottawa |
| Directions/Cross Streets: | Queen Mary |
| Rooms: | 16 |
| Bedrooms: | 3 |
| Bedrooms +: | 1 |
| Family Room: | F |
| Basement: | Finished |
| Level/Floor | Room | Length(ft) | Width(ft) | Descriptions | |
| Room 1 | Main | Foyer | 8.82 | 10.5 | |
| Room 2 | Main | Dining Ro | 9.91 | 13.64 | |
| Room 3 | Main | Kitchen | 16.47 | 12.3 | |
| Room 4 | Main | Living Ro | 10.89 | 15.74 | |
| Room 5 | Main | Bathroom | 2 Pc Bath | ||
| Room 6 | Second | Primary B | 20.83 | 20.99 | |
| Room 7 | Second | Bathroom | 4 Pc Ensuite | ||
| Room 8 | Second | Bedroom | 10.14 | 17.91 | |
| Room 9 | Bedroom | 10.5 | 12.07 | ||
| Room 10 | Second | Bathroom | 4 Pc Bath | ||
| Room 11 | Second | Office | 10.4 | 7.22 | |
| Room 12 | Basement | Bedroom | 9.91 | 9.81 | |
| Room 13 | Basement | Bathroom | 4 Pc Bath | ||
| Room 14 | Basement | Kitchen | 16.14 | 9.22 | |
| Room 15 | Basement | Living Ro | 10.73 | 9.41 |
| Washroom Type | No. of Pieces | Level |
| Washroom Type 1 | 2 | Main |
| Washroom Type 2 | 4 | Second |
| Washroom Type 3 | 4 | Second |
| Washroom Type 4 | 4 | Basement |
| Washroom Type 5 | 0 |
| Total Area: | 0.00 |
| Property Type: | Semi-Detached |
| Style: | 2-Storey |
| Exterior: | Brick, Other |
| Garage Type: | Attached |
| (Parking/)Drive: | Private |
| Drive Parking Spaces: | 1 |
| Park #1 | |
| Parking Type: | Private |
| Park #2 | |
| Parking Type: | Private |
| Pool: | None |
| Approximatly Square Footage: | 1500-2000 |
| CAC Included: | N |
| Water Included: | N |
| Cabel TV Included: | N |
| Common Elements Included: | N |
| Heat Included: | N |
| Parking Included: | N |
| Condo Tax Included: | N |
| Building Insurance Included: | N |
| Fireplace/Stove: | Y |
| Heat Type: | Forced Air |
| Central Air Conditioning: | Central Air |
| Central Vac: | N |
| Laundry Level: | Syste |
| Ensuite Laundry: | F |
| Sewers: | Sewer |
$
%
Years
This calculator is for demonstration purposes only. Always consult a professional
financial advisor before making personal financial decisions.
| Although the information displayed is believed to be accurate, no warranties or representations are made of any kind. |
| ROYAL LEPAGE TEAM REALTY |
|
|

Milad Akrami
Sales Representative
Dir:
647-678-7799
Bus:
647-678-7799
| Virtual Tour | Book Showing | Email a Friend |
Jump To:
At a Glance:
| Type: | Freehold - Semi-Detached |
| Area: | Ottawa |
| Municipality: | Overbrook - Castleheights and Area |
| Neighbourhood: | 3502 - Overbrook/Castle Heights |
| Style: | 2-Storey |
| Beds: | 3+1 |
| Baths: | 4 |
| Fireplace: | Y |
| Pool: | None |
Locatin Map:
Payment Calculator:

