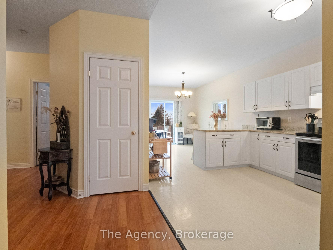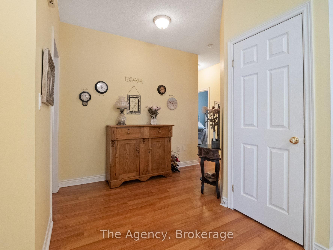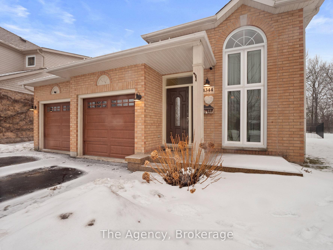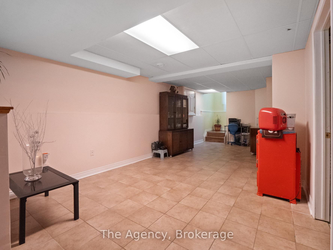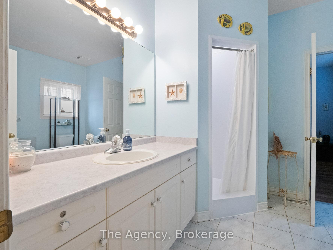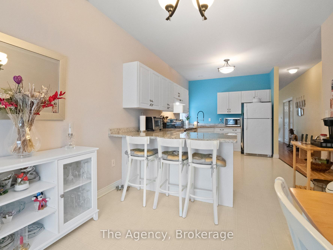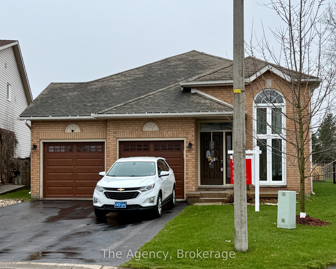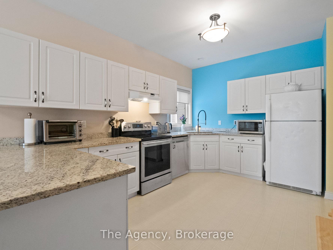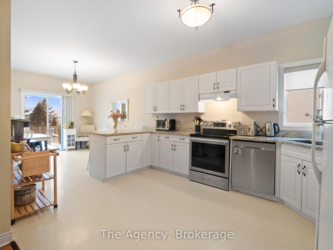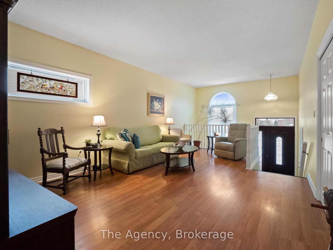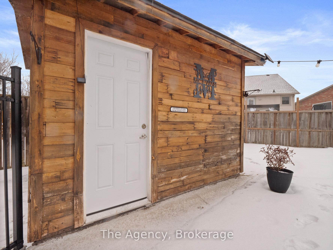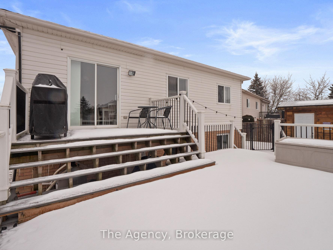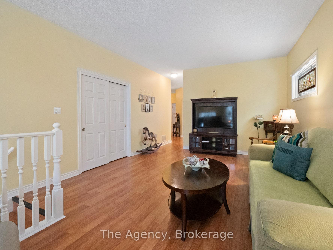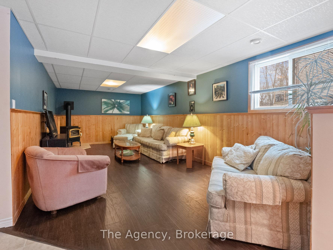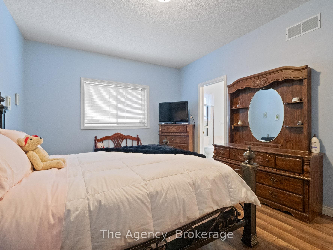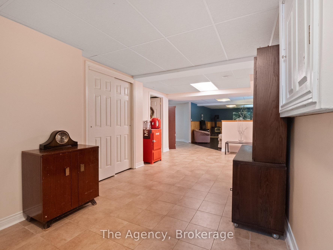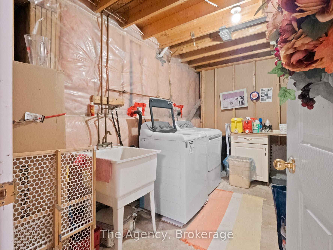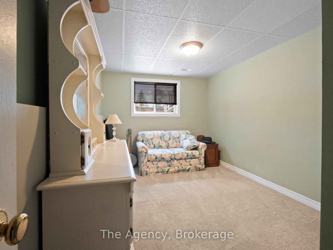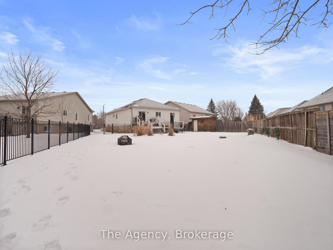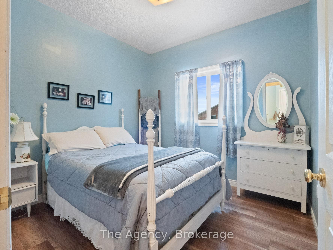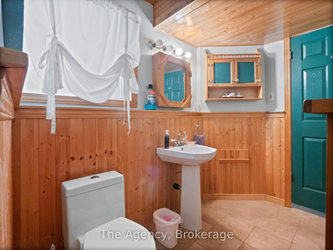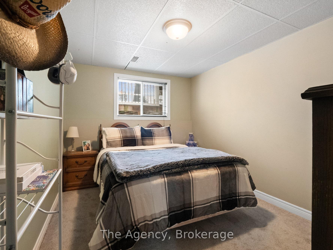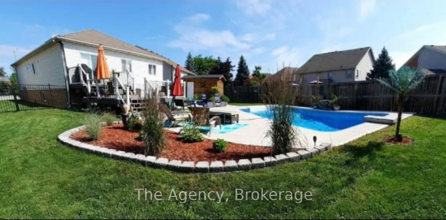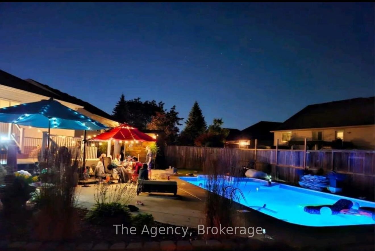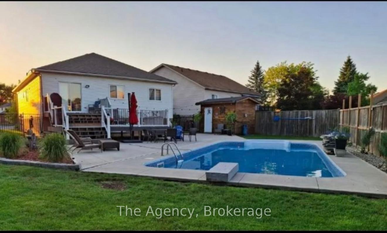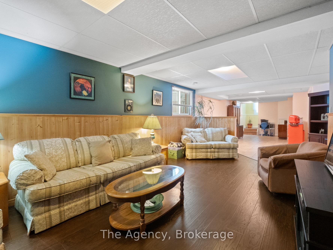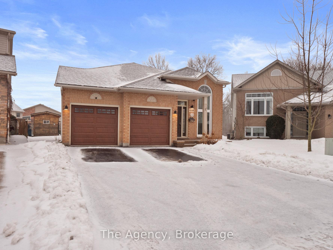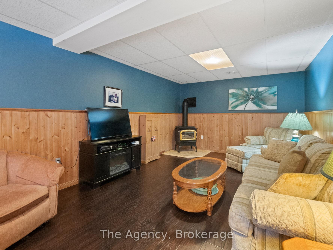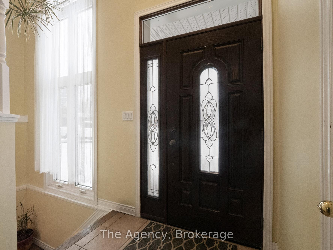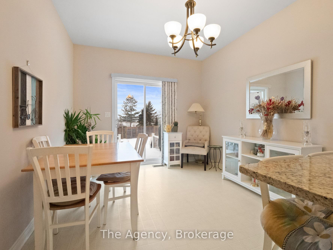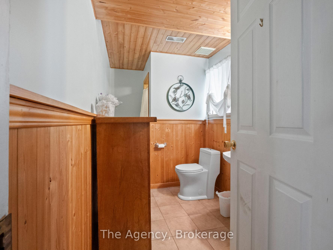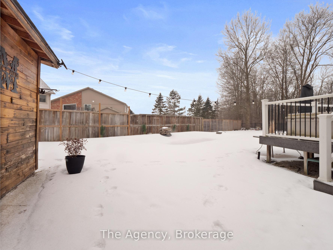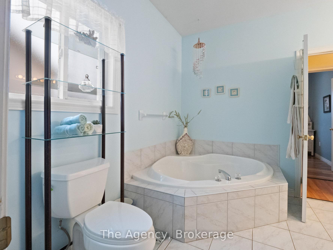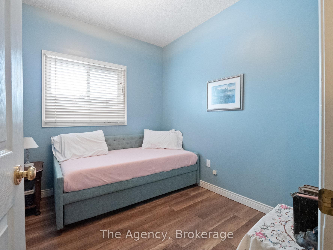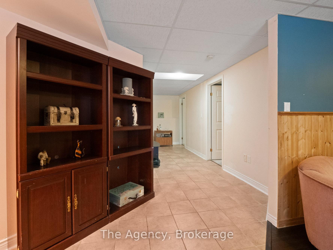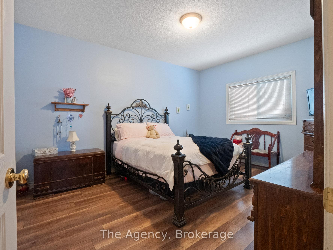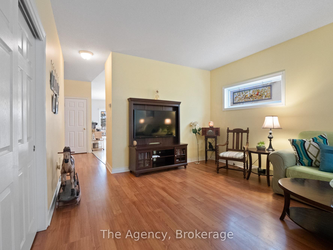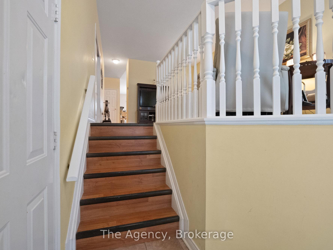$874,900
Available - For Sale
Listing ID: X11994193
4344 Southerland Cour , Niagara Falls, L2G 7W4, Niagara
| Experience the perfect blend of entertainment and location in this stunning Niagara Falls home, just steps from the Greater Niagara Boating Club and Chippawa Willoughby Memorial Arena. Nestled in a prime setting, this property offers a lifestyle of convenience and tranquility.The true showstopper is the backyardan entertainers dream. A sprawling deck overlooks the in-ground pool, creating the ultimate space for summer gatherings, sunset dinners, and family memories. Whether youre hosting or unwinding, this backyard is designed for endless enjoyment.Inside, the spacious eat-in kitchen is the heart of the home, perfect for family meals and entertaining. With three bedrooms upstairs and two more below, theres plenty of room for growing families or guests. A rare opportunity in a sought-after location. Schedule your private tour today and make this dream backyard yours. |
| Price | $874,900 |
| Taxes: | $4873.00 |
| Assessment Year: | 2024 |
| Occupancy: | Owner |
| Address: | 4344 Southerland Cour , Niagara Falls, L2G 7W4, Niagara |
| Directions/Cross Streets: | Lyons Creek Road, Nassau Avenue |
| Rooms: | 10 |
| Bedrooms: | 5 |
| Bedrooms +: | 0 |
| Family Room: | T |
| Basement: | Finished, Full |
| Level/Floor | Room | Length(ft) | Width(ft) | Descriptions | |
| Room 1 | Main | Kitchen | 26.37 | 19.48 | Eat-in Kitchen |
| Room 2 | Main | Living Ro | 27.49 | 12.99 | |
| Room 3 | Main | Bedroom | 14.1 | 11.58 | Ensuite Bath |
| Room 4 | Main | Bedroom 2 | 9.09 | 9.09 | |
| Room 5 | Main | Bedroom 3 | 10.69 | 9.77 | |
| Room 6 | Lower | Recreatio | 46.08 | 12.99 | |
| Room 7 | Lower | Utility R | 12.79 | 12.6 | |
| Room 8 | Lower | Bedroom 4 | 14.99 | 8.1 | |
| Room 9 | Lower | Bedroom 5 | 14.89 | 9.18 |
| Washroom Type | No. of Pieces | Level |
| Washroom Type 1 | 4 | Main |
| Washroom Type 2 | 3 | Lower |
| Washroom Type 3 | 0 | |
| Washroom Type 4 | 0 | |
| Washroom Type 5 | 0 |
| Total Area: | 0.00 |
| Property Type: | Detached |
| Style: | Bungalow-Raised |
| Exterior: | Brick |
| Garage Type: | Attached |
| (Parking/)Drive: | Private Do |
| Drive Parking Spaces: | 4 |
| Park #1 | |
| Parking Type: | Private Do |
| Park #2 | |
| Parking Type: | Private Do |
| Pool: | Inground |
| Approximatly Square Footage: | 1100-1500 |
| CAC Included: | N |
| Water Included: | N |
| Cabel TV Included: | N |
| Common Elements Included: | N |
| Heat Included: | N |
| Parking Included: | N |
| Condo Tax Included: | N |
| Building Insurance Included: | N |
| Fireplace/Stove: | Y |
| Heat Type: | Forced Air |
| Central Air Conditioning: | Central Air |
| Central Vac: | N |
| Laundry Level: | Syste |
| Ensuite Laundry: | F |
| Sewers: | Sewer |
$
%
Years
This calculator is for demonstration purposes only. Always consult a professional
financial advisor before making personal financial decisions.
| Although the information displayed is believed to be accurate, no warranties or representations are made of any kind. |
| The Agency |
|
|

Milad Akrami
Sales Representative
Dir:
647-678-7799
Bus:
647-678-7799
| Book Showing | Email a Friend |
Jump To:
At a Glance:
| Type: | Freehold - Detached |
| Area: | Niagara |
| Municipality: | Niagara Falls |
| Neighbourhood: | 224 - Lyons Creek |
| Style: | Bungalow-Raised |
| Tax: | $4,873 |
| Beds: | 5 |
| Baths: | 2 |
| Fireplace: | Y |
| Pool: | Inground |
Locatin Map:
Payment Calculator:

