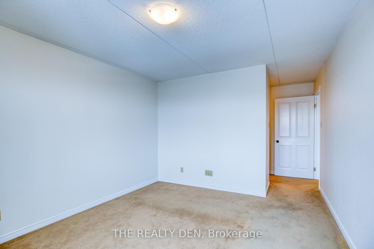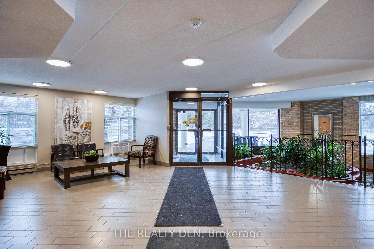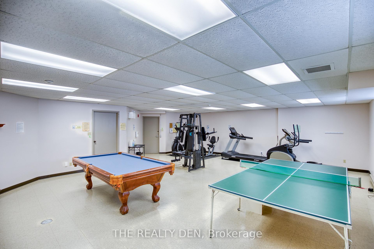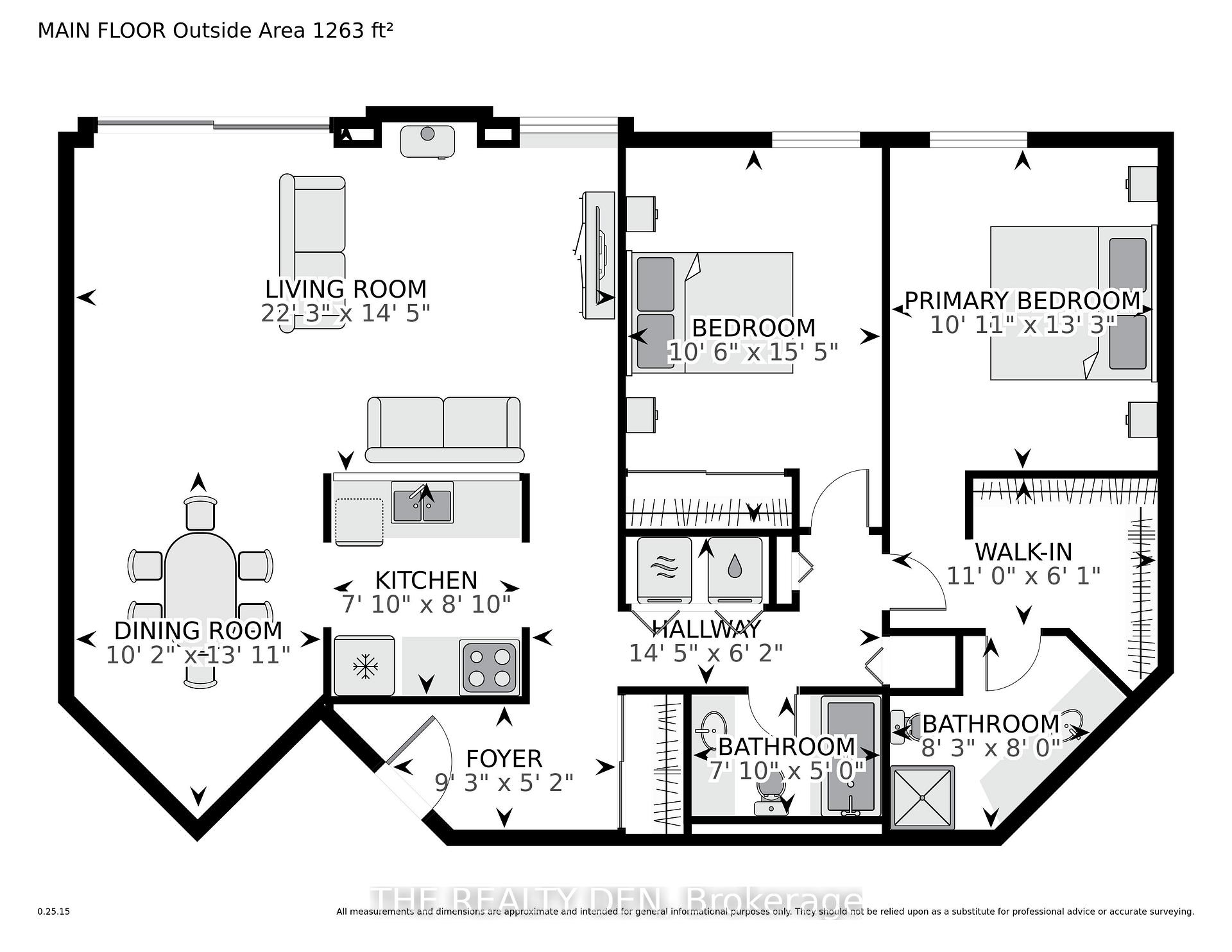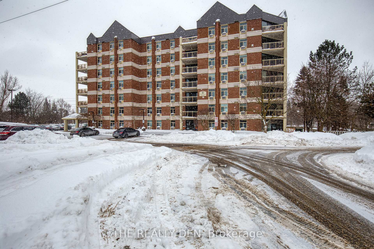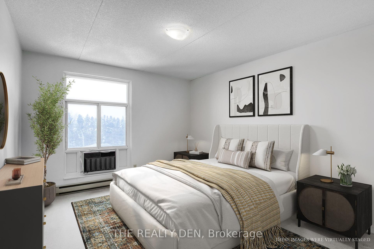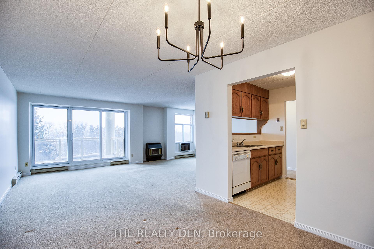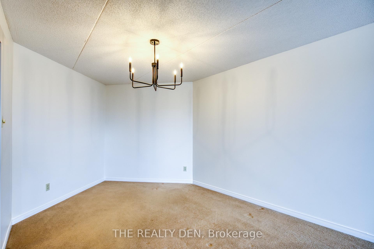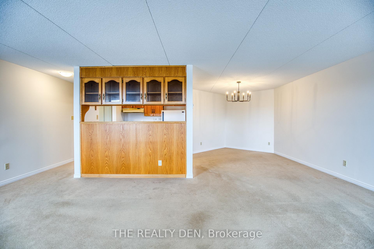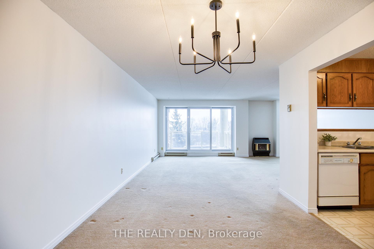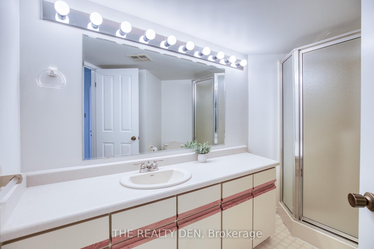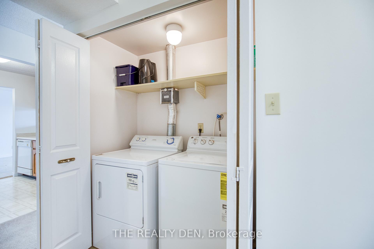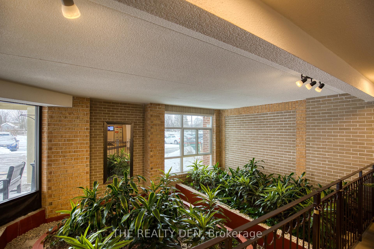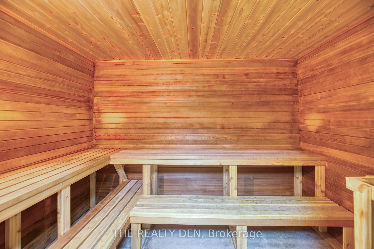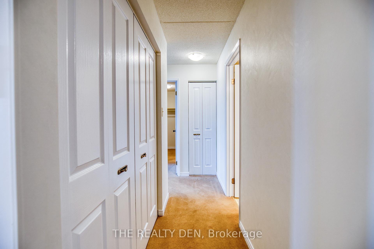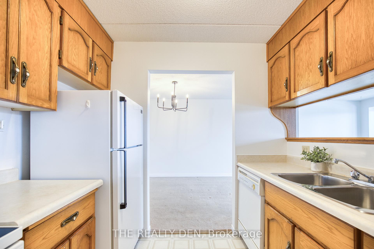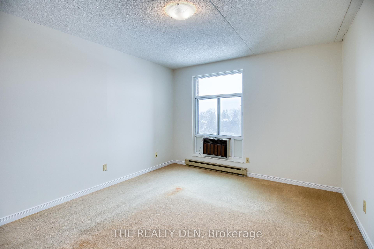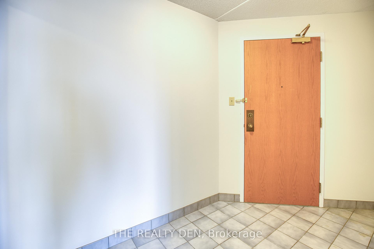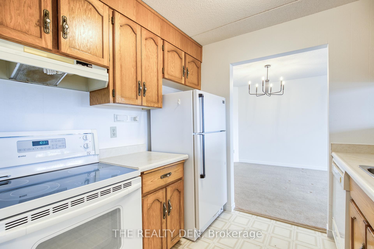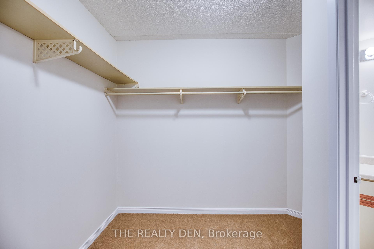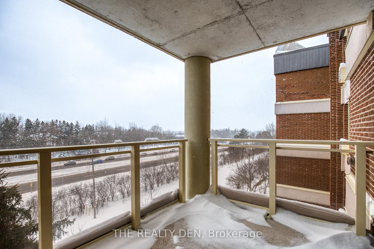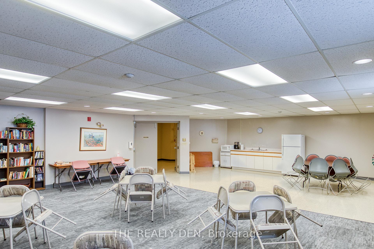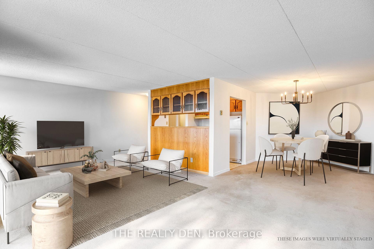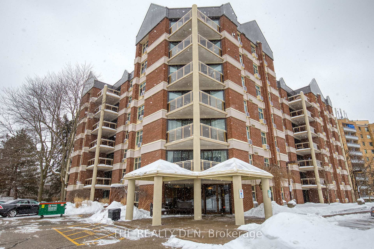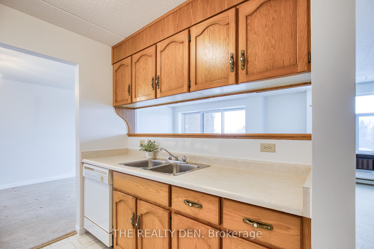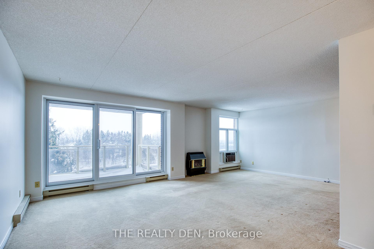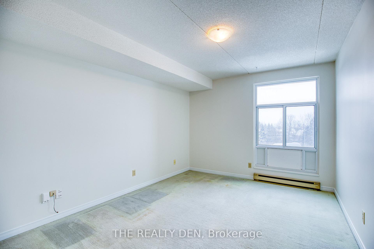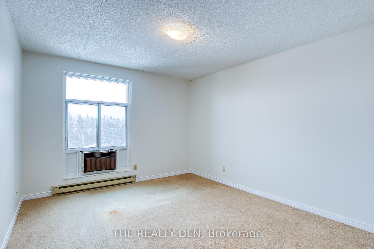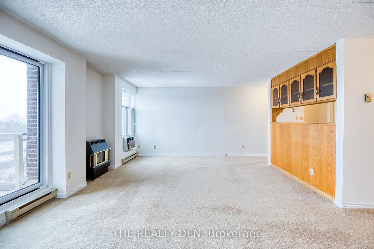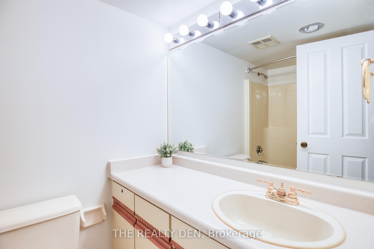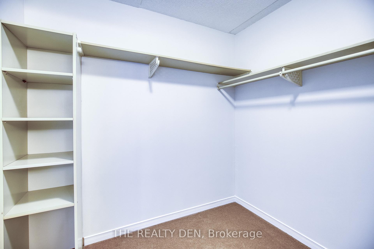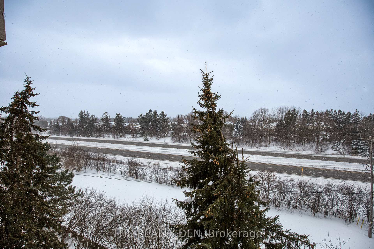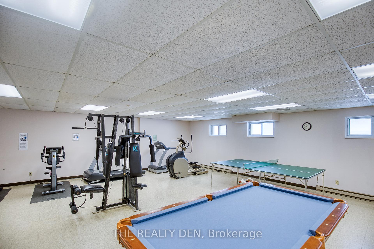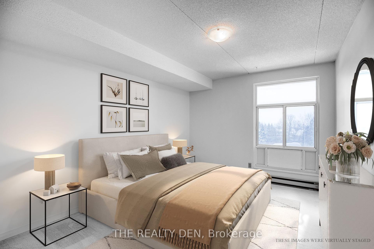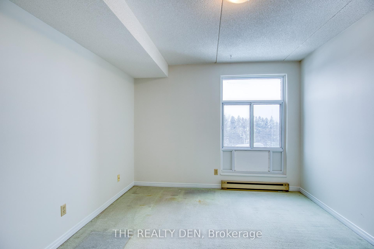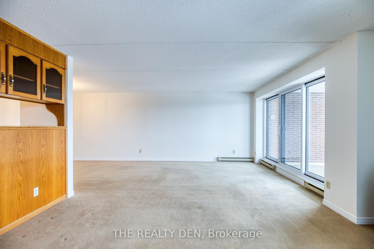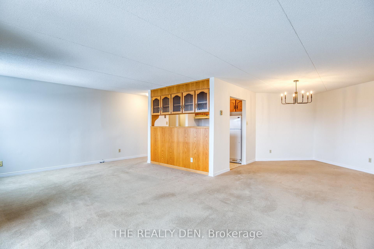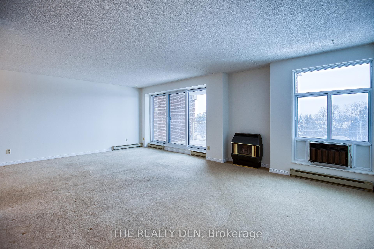$410,000
Available - For Sale
Listing ID: X12078218
8 Christopher Cour , Guelph, N1G 4N7, Wellington
| Welcome to a bright and spacious 2-bedroom, 2-bathroom condo situated in a prime location in Guelph! Perfect for down-sizers, first-time home buyers, or anyone in search of carefree living. This lovely home offers a spacious, thoughtful layout and an abundance of natural light. The two bedrooms are generously sized, with the primary bedroom featuring an expansive walk-in closet and three- piece ensuite bathroom. Restore and relax on your private balcony and enjoy a birds-eye view of the surrounding treetops. You will appreciate the ample storage space and the convenience of in-suite laundry. This unit is complete with one exclusive parking space and storage locker. Prepare to be impressed by the fabulous building amenities including; the sauna, exercise room, party room and games room with billiards and ping pong tables. The building is located in a quiet peaceful neighbourhood at the end of a cul-de-sac while only moments away from Stone Road Mall, public transit, grocery stores, restaurants, The University of Guelph and more! Offering a perfect blend of tranquility and convenience, this property provides quick access to the Hanlon Expressway and Highway 401, making commuting and travel hassle-free. A fantastic opportunity to live in a well-maintained condo in one of Guelphs most desirable neighbourhoods. |
| Price | $410,000 |
| Taxes: | $2546.91 |
| Assessment Year: | 2024 |
| Occupancy: | Vacant |
| Address: | 8 Christopher Cour , Guelph, N1G 4N7, Wellington |
| Postal Code: | N1G 4N7 |
| Province/State: | Wellington |
| Directions/Cross Streets: | Cole Rd |
| Level/Floor | Room | Length(ft) | Width(ft) | Descriptions | |
| Room 1 | Main | Foyer | 7.48 | 5.15 | Tile Floor, Closet |
| Room 2 | Main | Kitchen | 7.84 | 8.82 | Galley Kitchen |
| Room 3 | Main | Living Ro | 22.24 | 14.43 | Gas Fireplace, W/O To Balcony |
| Room 4 | Main | Dining Ro | 10.17 | 13.91 | |
| Room 5 | Main | Bathroom | 7.84 | 4.99 | 4 Pc Bath |
| Room 6 | Main | Primary B | 10.82 | 13.25 | Walk-In Closet(s) |
| Room 7 | Main | Bathroom | 8.23 | 8 | 3 Pc Ensuite |
| Room 8 | Main | Bedroom 2 | 10.5 | 15.42 |
| Washroom Type | No. of Pieces | Level |
| Washroom Type 1 | 4 | |
| Washroom Type 2 | 3 | |
| Washroom Type 3 | 0 | |
| Washroom Type 4 | 0 | |
| Washroom Type 5 | 0 |
| Total Area: | 0.00 |
| Sprinklers: | Carb |
| Washrooms: | 2 |
| Heat Type: | Baseboard |
| Central Air Conditioning: | Window Unit |
| Elevator Lift: | True |
$
%
Years
This calculator is for demonstration purposes only. Always consult a professional
financial advisor before making personal financial decisions.
| Although the information displayed is believed to be accurate, no warranties or representations are made of any kind. |
| THE REALTY DEN |
|
|

Milad Akrami
Sales Representative
Dir:
647-678-7799
Bus:
647-678-7799
| Book Showing | Email a Friend |
Jump To:
At a Glance:
| Type: | Com - Condo Apartment |
| Area: | Wellington |
| Municipality: | Guelph |
| Neighbourhood: | Kortright West |
| Style: | 1 Storey/Apt |
| Tax: | $2,546.91 |
| Maintenance Fee: | $781 |
| Beds: | 2 |
| Baths: | 2 |
| Fireplace: | Y |
Locatin Map:
Payment Calculator:

