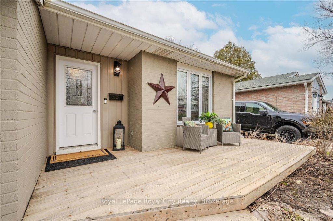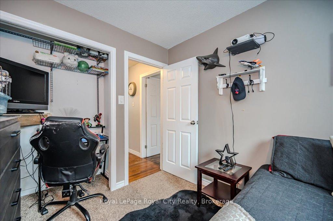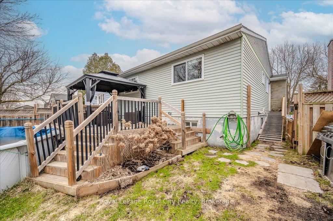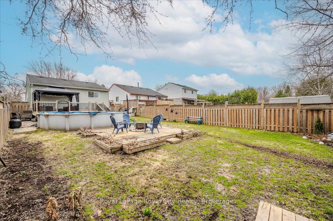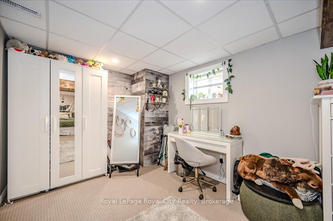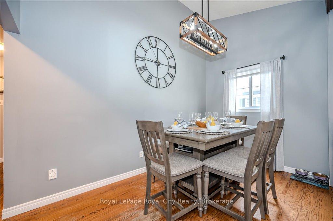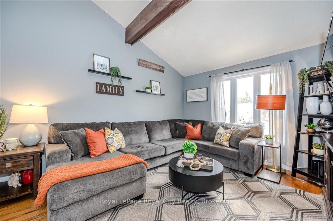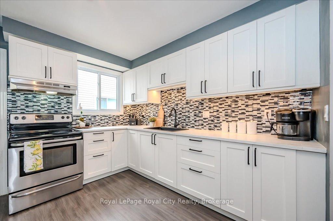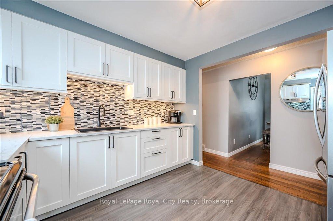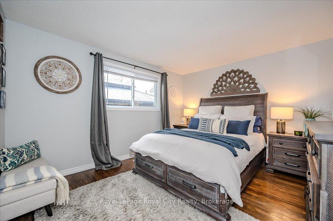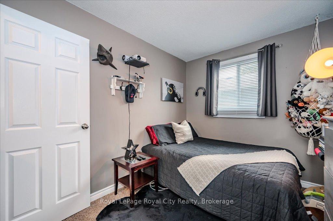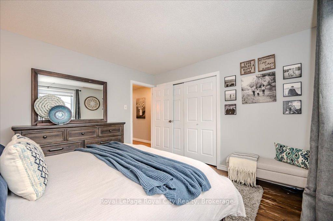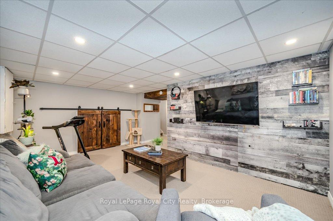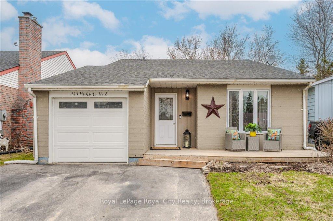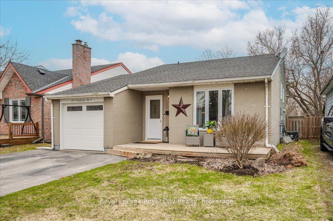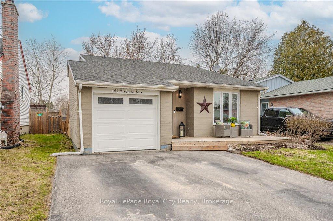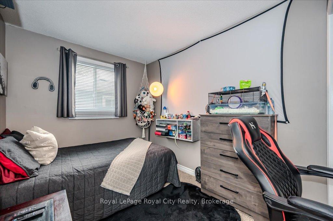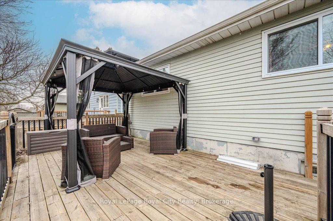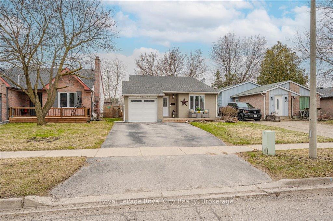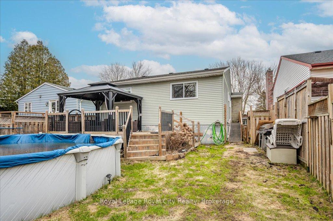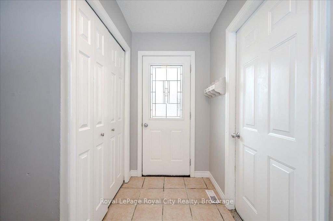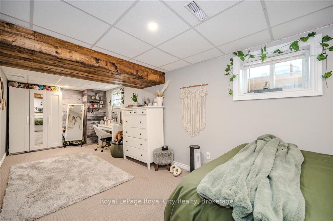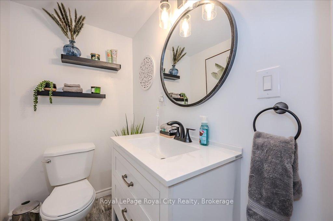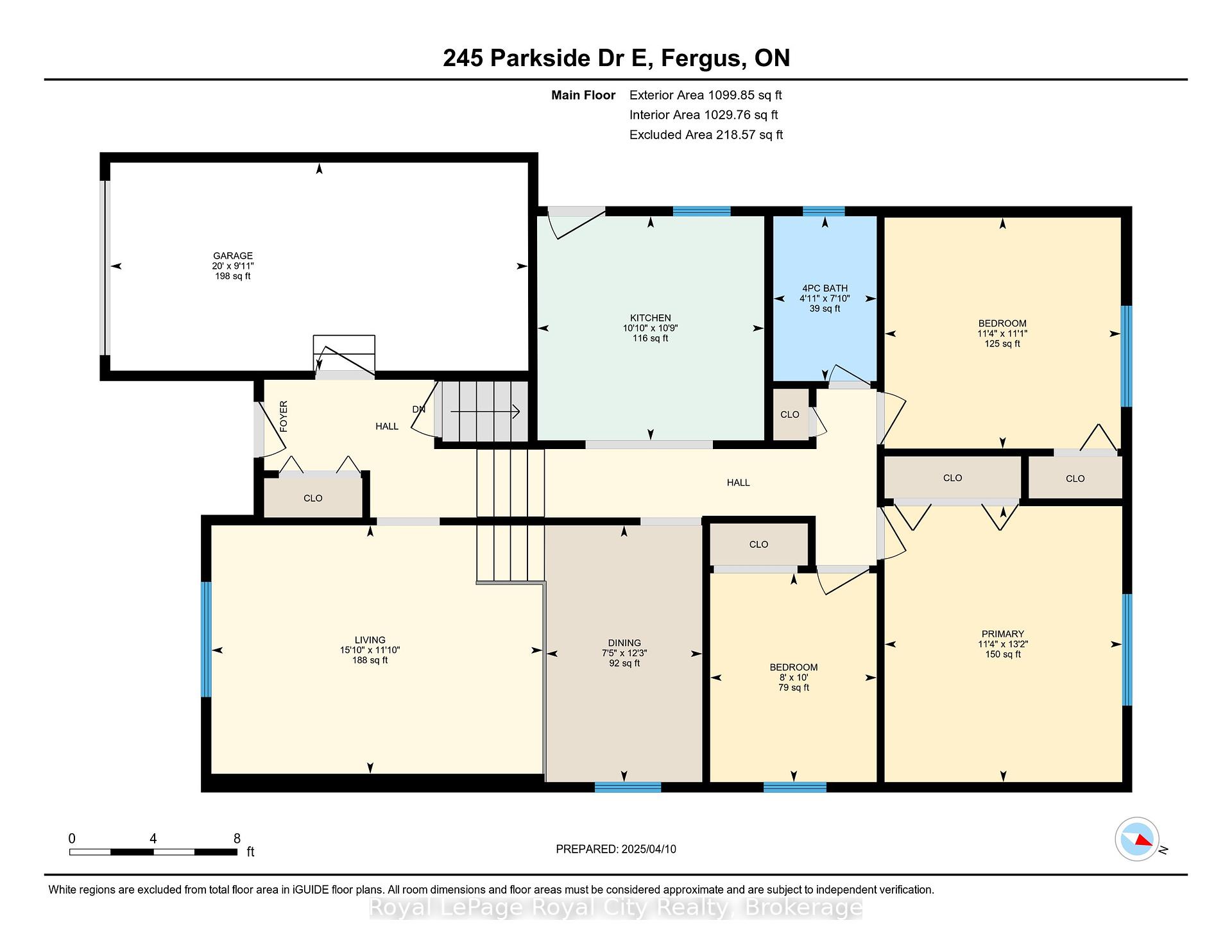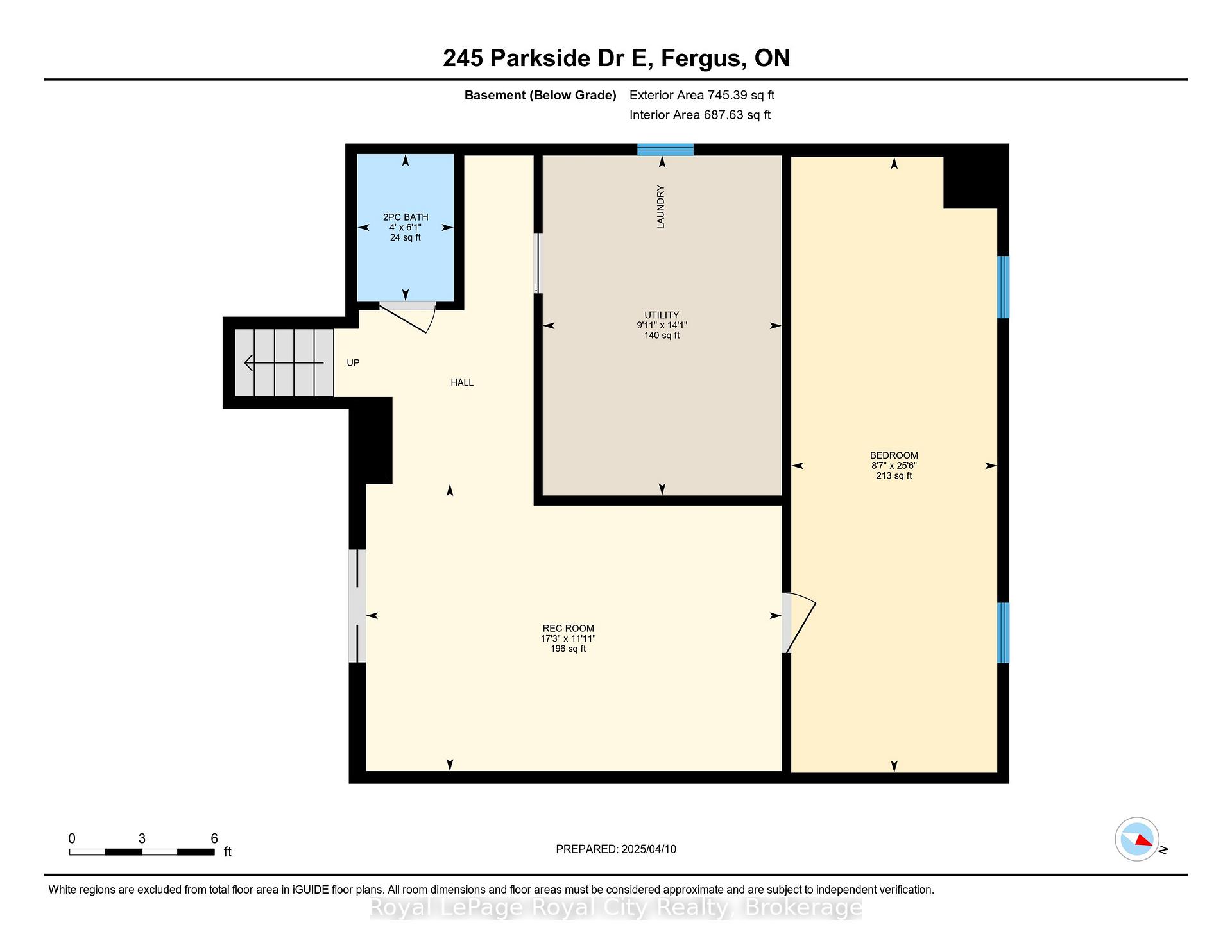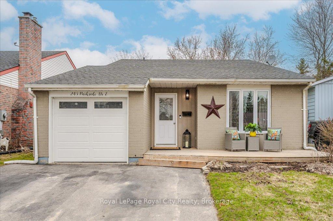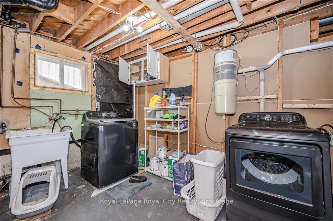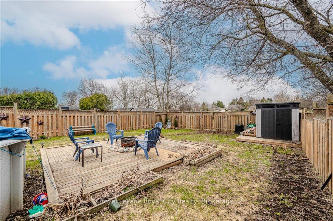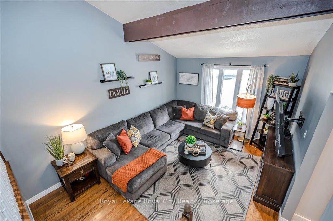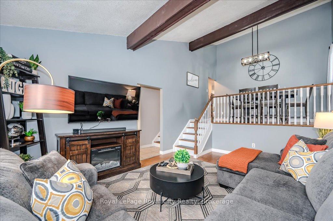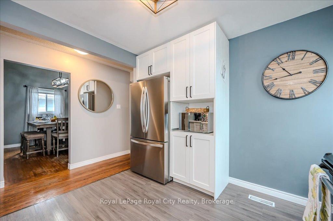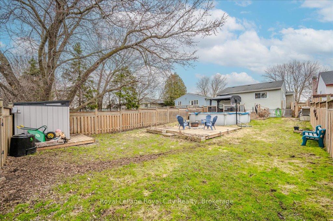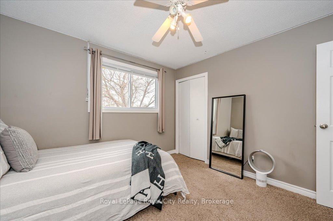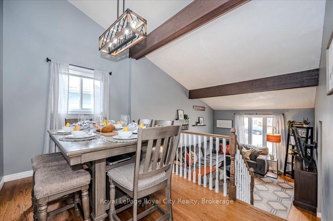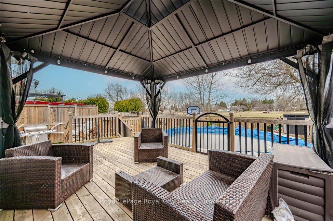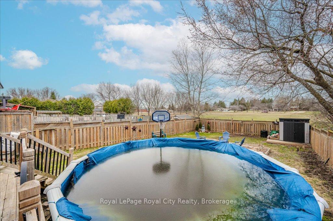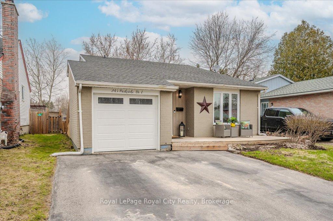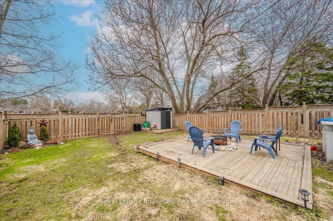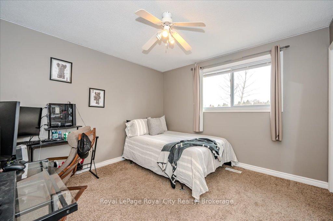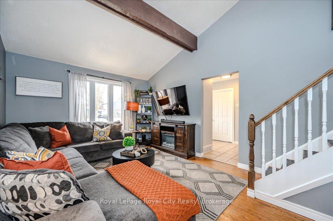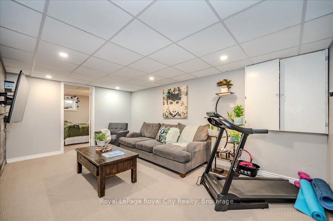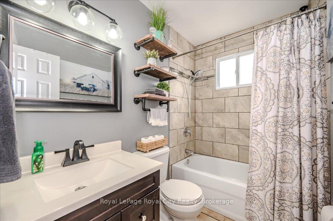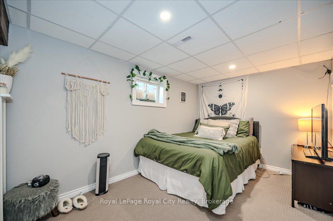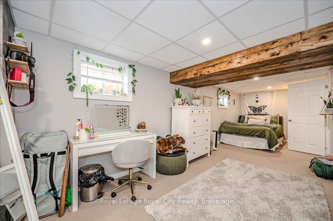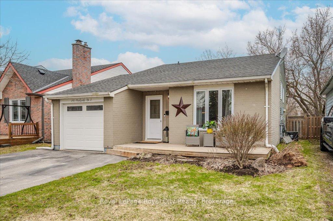$749,900
Available - For Sale
Listing ID: X12077955
245 Parkside Driv East , Centre Wellington, N1M 3E7, Wellington
| Welcome to 245 Parkside Drive East in Fergus. Have you been looking for a charming home in a family-friendly neighbourhood backing onto a beautiful greenspace? This appealing 3 bedroom and 2 bathroom back split is what you have been waiting for! This inviting home offers over 1700 square feet of finished living space, a tasteful new kitchen (2024) with a living/dining room where vaulted ceilings create a sense of openness, followed by three generously sized bedrooms, perfect for a growing family. Downstairs, a new bathroom (2024), a cozy rec room with an additional bonus room that works well as a large 4th bedroom. Step into your backyard escape, complete with a large deck that overlooks a pool and firepit. As a nice bonus, use the gate at the rear of the property for quick access to the large greenspace right behind you! Short walk to shopping, restaurants and all amenities the north end of Fergus has to offer. First-time home buyers and families, don't miss out on this great opportunity to call this place yours. Book your viewing today. |
| Price | $749,900 |
| Taxes: | $3800.00 |
| Assessment Year: | 2024 |
| Occupancy: | Owner |
| Address: | 245 Parkside Driv East , Centre Wellington, N1M 3E7, Wellington |
| Directions/Cross Streets: | St David Street North |
| Rooms: | 3 |
| Rooms +: | 2 |
| Bedrooms: | 3 |
| Bedrooms +: | 0 |
| Family Room: | F |
| Basement: | Finished |
| Level/Floor | Room | Length(ft) | Width(ft) | Descriptions | |
| Room 1 | Main | Living Ro | 15.84 | 11.87 | |
| Room 2 | Upper | Kitchen | 10.69 | 10.82 | |
| Room 3 | Upper | Dining Ro | 12.27 | 7.45 | |
| Room 4 | Upper | Primary B | 13.19 | 11.35 | |
| Room 5 | Upper | Bedroom 2 | 9.97 | 7.97 | |
| Room 6 | Upper | Bedroom 3 | 11.05 | 11.28 | |
| Room 7 | Basement | Recreatio | 11.91 | 17.25 | |
| Room 8 | Basement | Other | 25.55 | 8.53 |
| Washroom Type | No. of Pieces | Level |
| Washroom Type 1 | 4 | Upper |
| Washroom Type 2 | 2 | Basement |
| Washroom Type 3 | 0 | |
| Washroom Type 4 | 0 | |
| Washroom Type 5 | 0 |
| Total Area: | 0.00 |
| Approximatly Age: | 31-50 |
| Property Type: | Detached |
| Style: | Backsplit 3 |
| Exterior: | Brick, Aluminum Siding |
| Garage Type: | Attached |
| (Parking/)Drive: | Private Do |
| Drive Parking Spaces: | 2 |
| Park #1 | |
| Parking Type: | Private Do |
| Park #2 | |
| Parking Type: | Private Do |
| Pool: | Above Gr |
| Other Structures: | Shed |
| Approximatly Age: | 31-50 |
| Approximatly Square Footage: | 700-1100 |
| Property Features: | Fenced Yard, Park |
| CAC Included: | N |
| Water Included: | N |
| Cabel TV Included: | N |
| Common Elements Included: | N |
| Heat Included: | N |
| Parking Included: | N |
| Condo Tax Included: | N |
| Building Insurance Included: | N |
| Fireplace/Stove: | N |
| Heat Type: | Forced Air |
| Central Air Conditioning: | Central Air |
| Central Vac: | Y |
| Laundry Level: | Syste |
| Ensuite Laundry: | F |
| Sewers: | Sewer |
| Utilities-Cable: | Y |
| Utilities-Hydro: | Y |
$
%
Years
This calculator is for demonstration purposes only. Always consult a professional
financial advisor before making personal financial decisions.
| Although the information displayed is believed to be accurate, no warranties or representations are made of any kind. |
| Royal LePage Royal City Realty |
|
|

Milad Akrami
Sales Representative
Dir:
647-678-7799
Bus:
647-678-7799
| Virtual Tour | Book Showing | Email a Friend |
Jump To:
At a Glance:
| Type: | Freehold - Detached |
| Area: | Wellington |
| Municipality: | Centre Wellington |
| Neighbourhood: | Fergus |
| Style: | Backsplit 3 |
| Approximate Age: | 31-50 |
| Tax: | $3,800 |
| Beds: | 3 |
| Baths: | 2 |
| Fireplace: | N |
| Pool: | Above Gr |
Locatin Map:
Payment Calculator:

