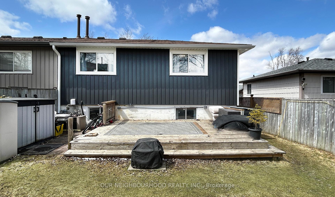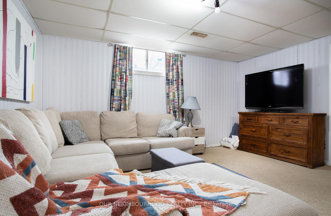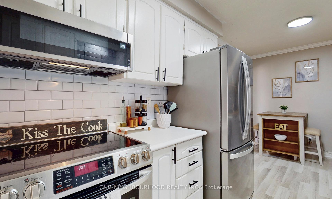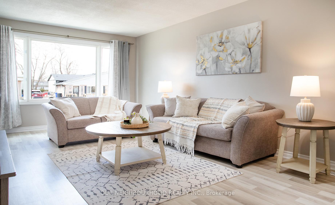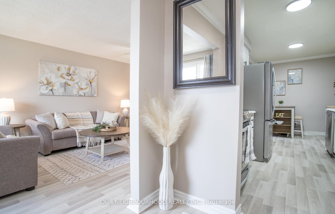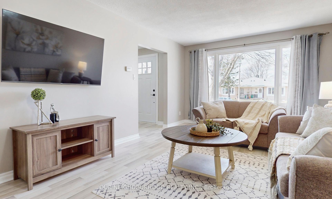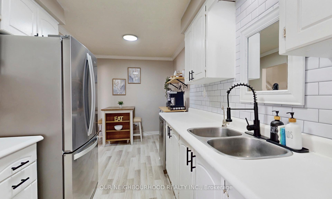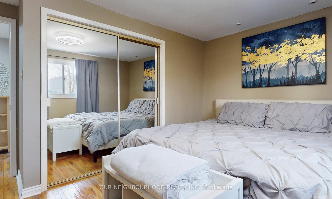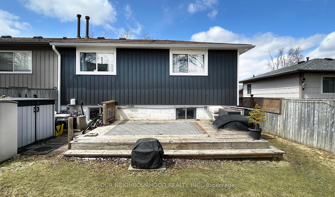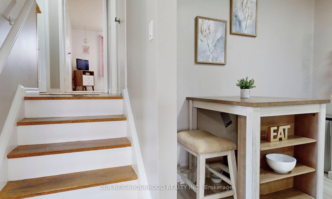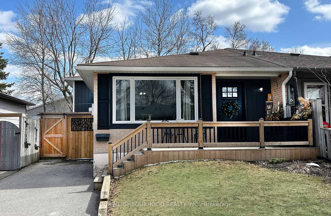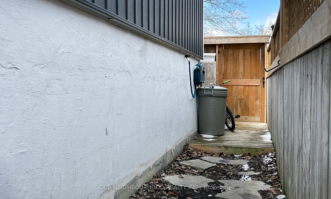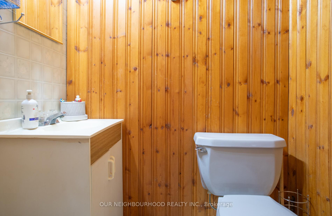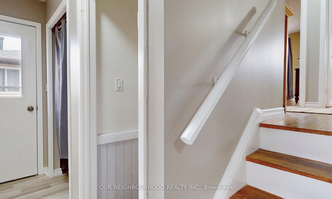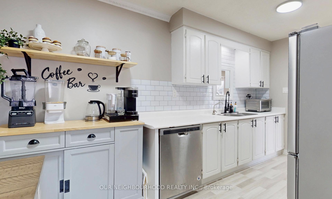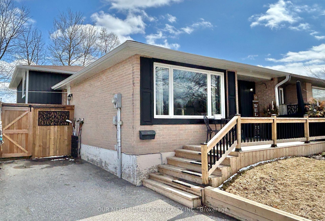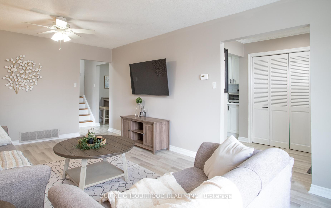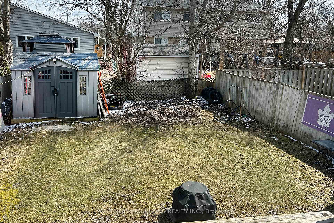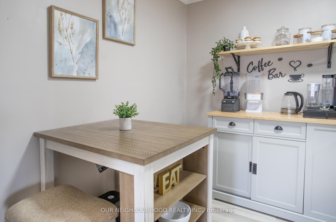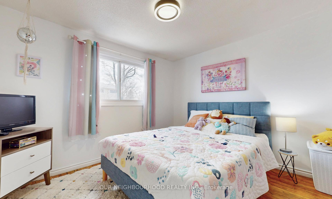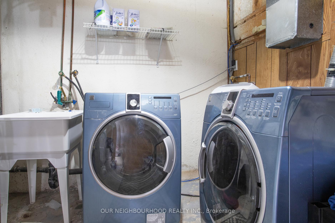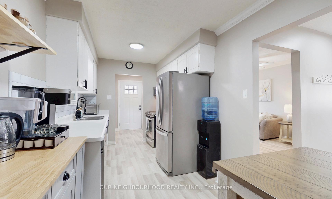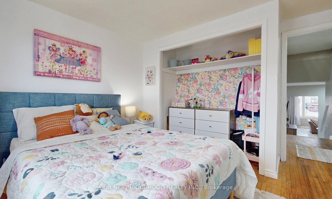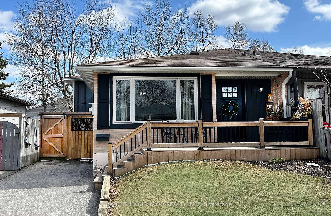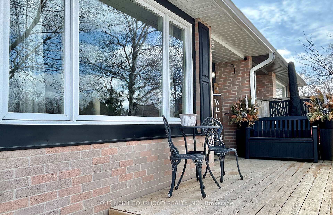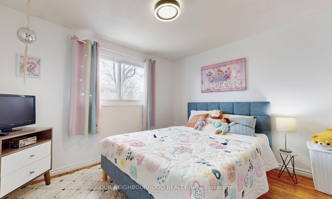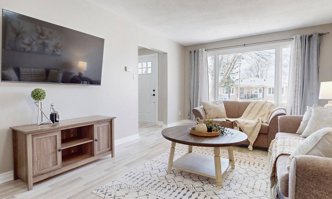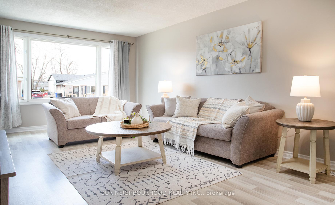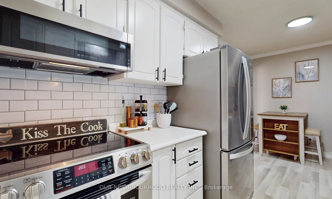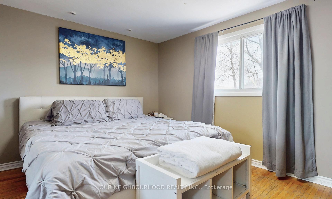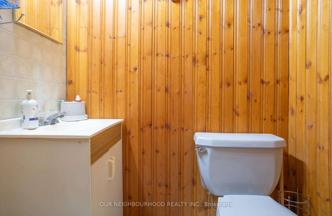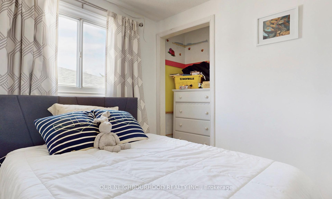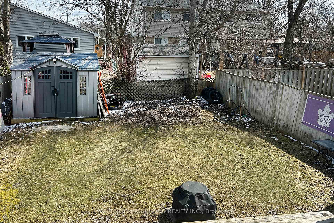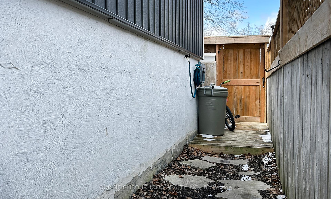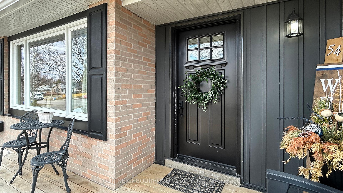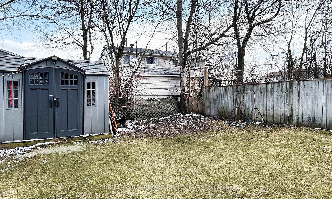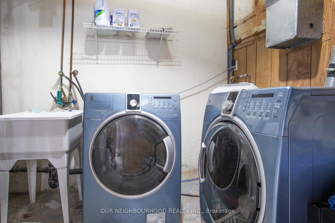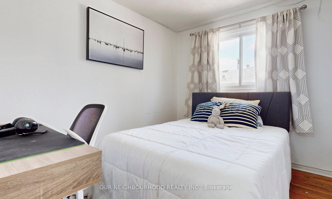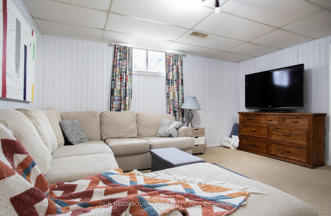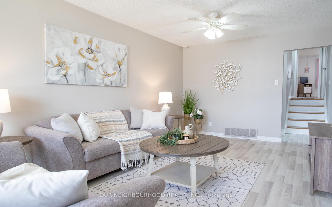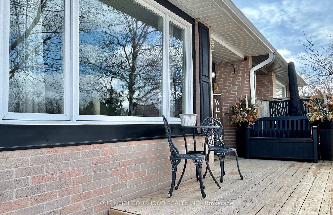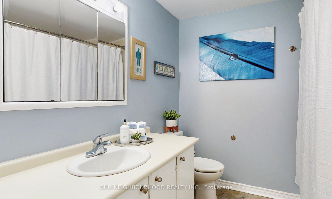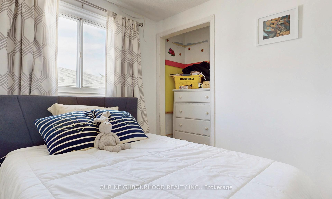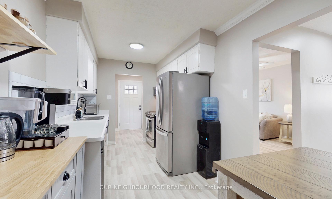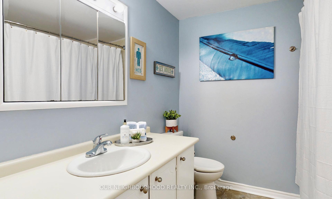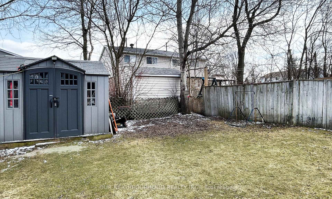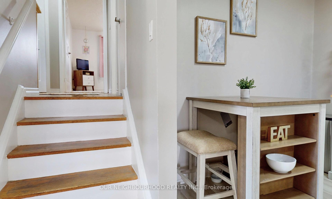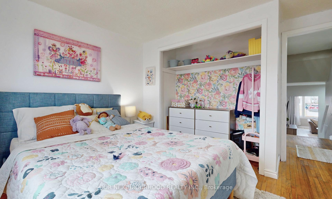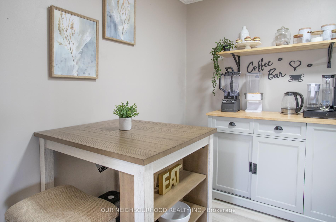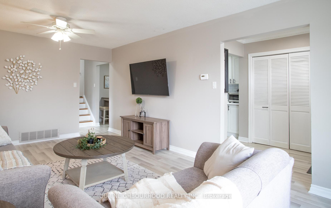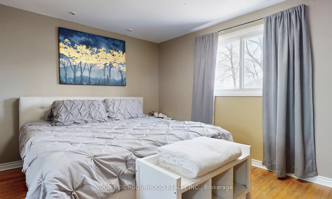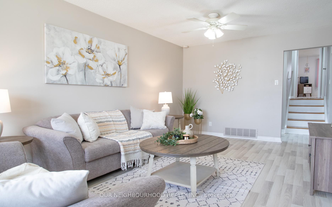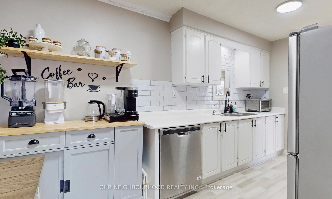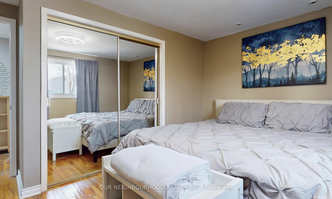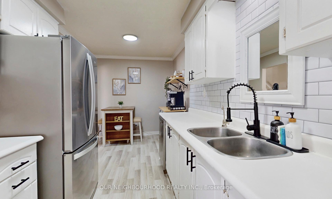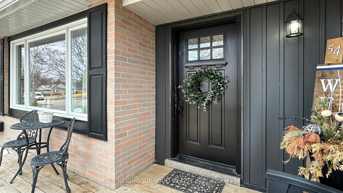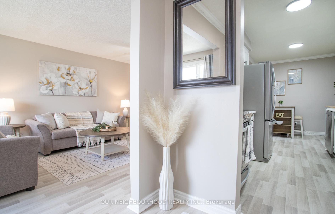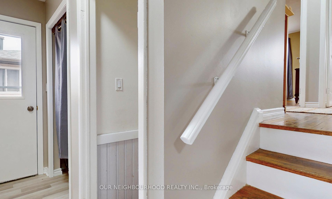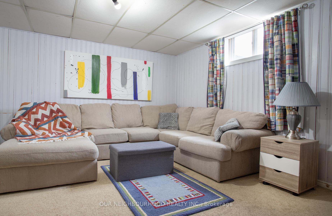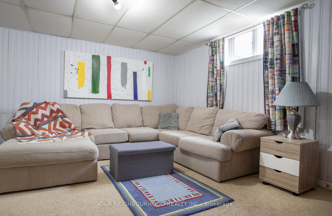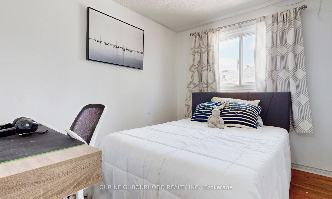$678,888
Available - For Sale
Listing ID: W12078216
54 Oxford Stre , Orangeville, L9W 3P6, Dufferin
| Warm & Welcoming Backsplit in the Heart of Orangeville! Step into this beautifully maintained 3-bedroom, 2-bathroom semi-detached backsplit nestled on a generous lot in one of Orangeville's family-friendly neighborhoods. This home offers charm and comfort, with fresh paint and brand-new flooring on main level, offering a truly move-in ready option. The main level flows effortlessly into a spacious galley kitchen with appliances just 4 years young. A separate side entrance offers added versatility, while the cozy family rec room in the basement is perfect for movie nights or a play area for the kids. Plus, enjoy a 5-ft ceiling crawlspace (660 sqft) ideal for extra storage! Outside, the home continues to impress with updated siding, a welcoming front deck, and a refreshed driveway all completed within the past 3 years. Large backyard with a 16x14 deck to spend those summer nights on relaxing. Surrounded by other young families, this quiet street is perfect for children to play and grow. Located just minutes from schools, parks, shopping, and other amenities, this property checks all the boxes. Don't miss your chance to own this inviting home in a sought-after Orangeville community! Book your showing today your next chapter starts here! |
| Price | $678,888 |
| Taxes: | $3850.77 |
| Occupancy: | Owner |
| Address: | 54 Oxford Stre , Orangeville, L9W 3P6, Dufferin |
| Directions/Cross Streets: | Diane/Oxford |
| Rooms: | 7 |
| Rooms +: | 3 |
| Bedrooms: | 3 |
| Bedrooms +: | 0 |
| Family Room: | F |
| Basement: | Partially Fi, Crawl Space |
| Level/Floor | Room | Length(ft) | Width(ft) | Descriptions | |
| Room 1 | Main | Kitchen | 15.91 | 7.87 | Laminate, B/I Dishwasher, Combined w/Br |
| Room 2 | Main | Breakfast | 15.91 | 7.87 | Laminate, Combined w/Kitchen |
| Room 3 | Main | Dining Ro | 18.99 | 11.05 | Laminate, Ceiling Fan(s), Combined w/Living |
| Room 4 | Main | Living Ro | 18.99 | 11.05 | Laminate, Combined w/Dining, Picture Window |
| Room 5 | Upper | Primary B | 13.42 | 9.32 | Hardwood Floor, Double Closet, South View |
| Room 6 | Upper | Bedroom 2 | 11.15 | 9.51 | Hardwood Floor, Double Closet, South View |
| Room 7 | Upper | Bedroom 3 | 7.87 | 6.89 | Hardwood Floor, Closet, East View |
| Room 8 | Lower | Recreatio | 18.99 | 14.63 | Broadloom, Window |
| Washroom Type | No. of Pieces | Level |
| Washroom Type 1 | 4 | Second |
| Washroom Type 2 | 2 | Basement |
| Washroom Type 3 | 0 | |
| Washroom Type 4 | 0 | |
| Washroom Type 5 | 0 |
| Total Area: | 0.00 |
| Property Type: | Semi-Detached |
| Style: | Backsplit 3 |
| Exterior: | Brick, Vinyl Siding |
| Garage Type: | None |
| Drive Parking Spaces: | 2 |
| Pool: | None |
| Other Structures: | Garden Shed |
| Approximatly Square Footage: | 1100-1500 |
| CAC Included: | N |
| Water Included: | N |
| Cabel TV Included: | N |
| Common Elements Included: | N |
| Heat Included: | N |
| Parking Included: | N |
| Condo Tax Included: | N |
| Building Insurance Included: | N |
| Fireplace/Stove: | N |
| Heat Type: | Forced Air |
| Central Air Conditioning: | Central Air |
| Central Vac: | N |
| Laundry Level: | Syste |
| Ensuite Laundry: | F |
| Sewers: | Sewer |
$
%
Years
This calculator is for demonstration purposes only. Always consult a professional
financial advisor before making personal financial decisions.
| Although the information displayed is believed to be accurate, no warranties or representations are made of any kind. |
| OUR NEIGHBOURHOOD REALTY INC. |
|
|

Milad Akrami
Sales Representative
Dir:
647-678-7799
Bus:
647-678-7799
| Virtual Tour | Book Showing | Email a Friend |
Jump To:
At a Glance:
| Type: | Freehold - Semi-Detached |
| Area: | Dufferin |
| Municipality: | Orangeville |
| Neighbourhood: | Orangeville |
| Style: | Backsplit 3 |
| Tax: | $3,850.77 |
| Beds: | 3 |
| Baths: | 2 |
| Fireplace: | N |
| Pool: | None |
Locatin Map:
Payment Calculator:

