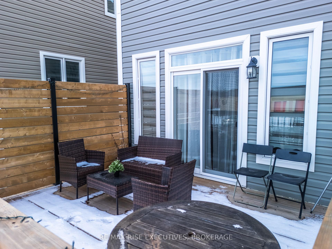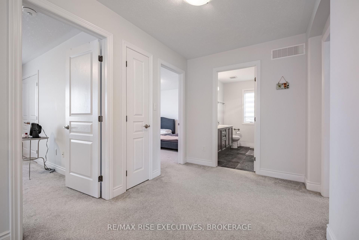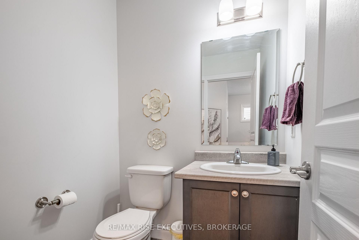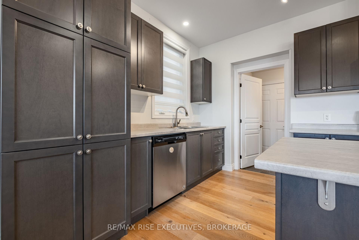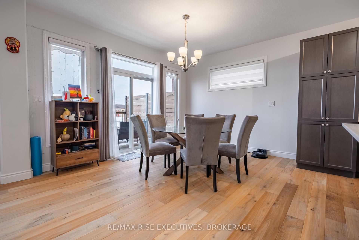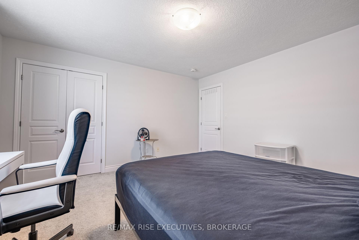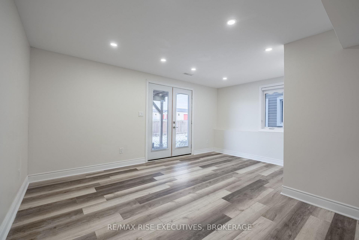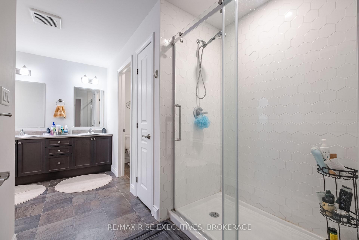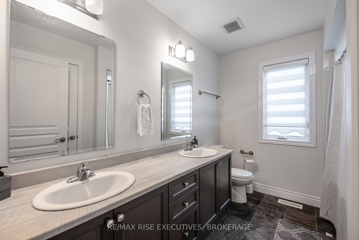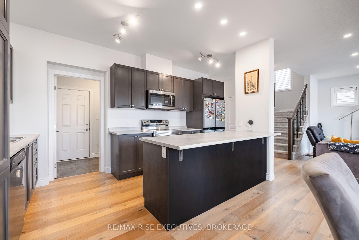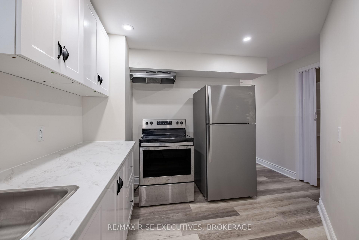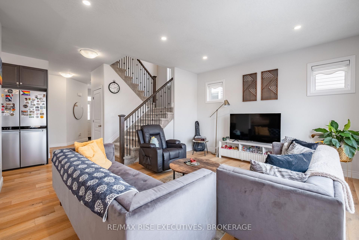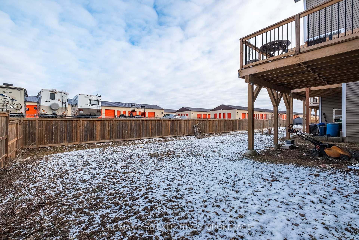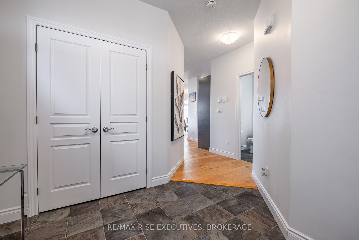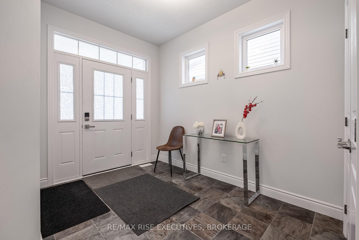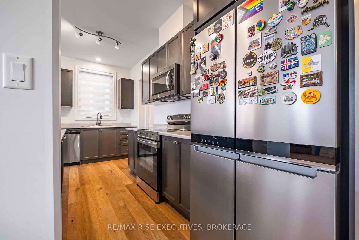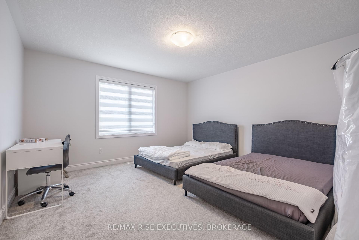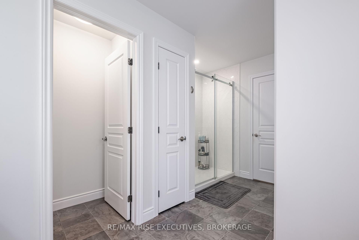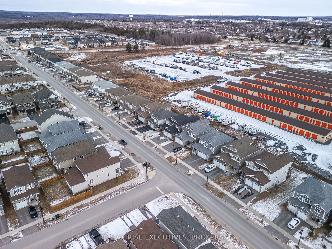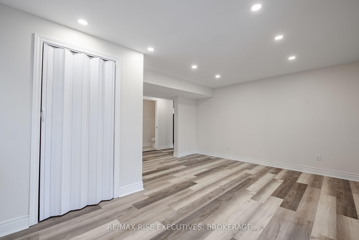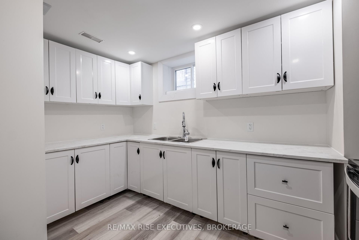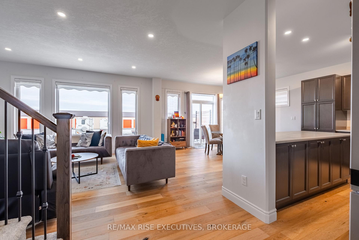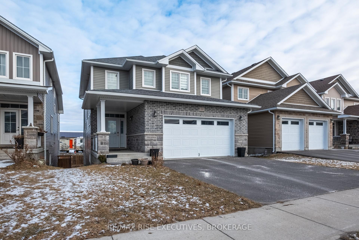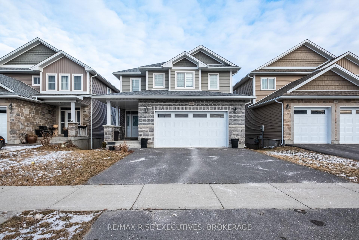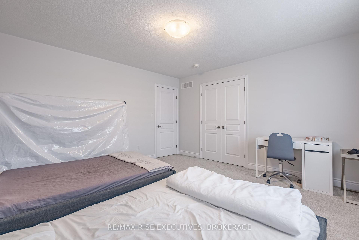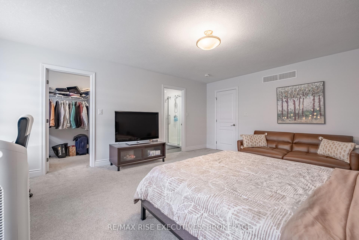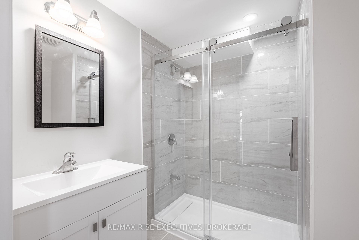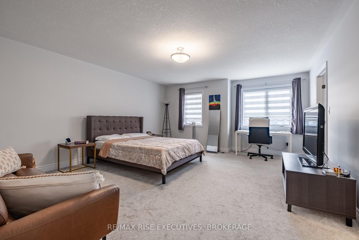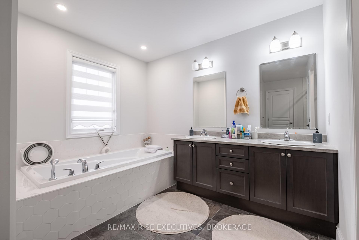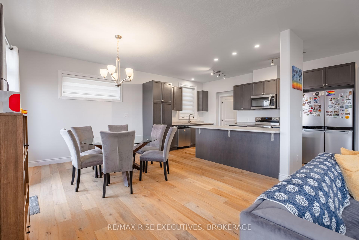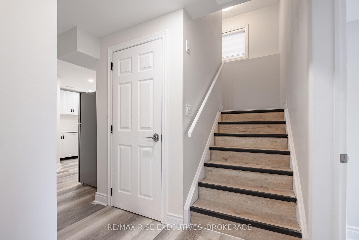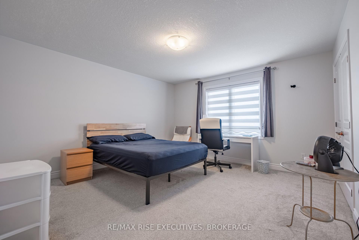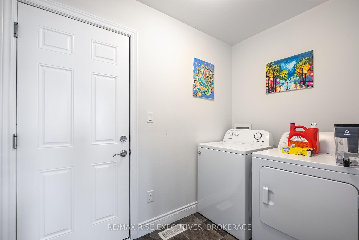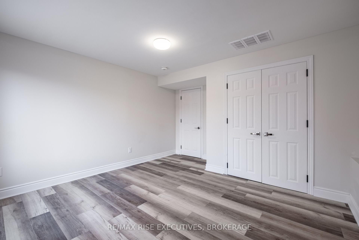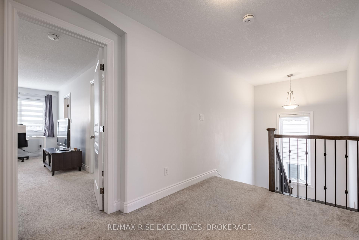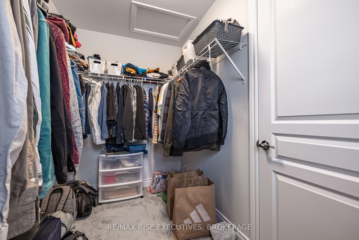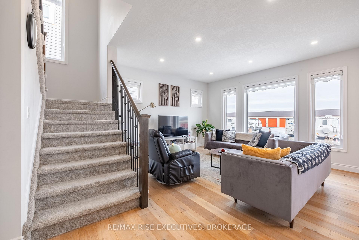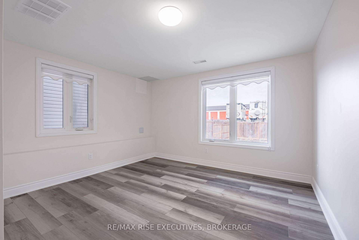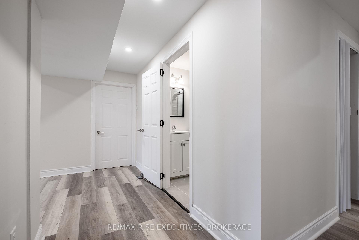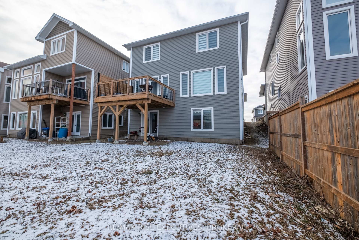$875,000
Available - For Sale
Listing ID: X12078214
260 Holden Stre , Kingston, K7P 0L1, Frontenac
| Welcome home to this beautiful Barr Home Donnelly model. This property sits on a premium walkout lot with no rear neighbors. Inside you'll find luxurious modern finishes like 9 ft ceilings, pot lights, upgraded kitchen with extended uppers and a large center island w/extended breakfast bar. Enjoy relaxing in the spacious bright family room or dining area, all with huge windows across the wall overlooking the rear yard. The wide stairway leads to 3 bedrooms upstairs, including a very spacious master bedroom with huge walk-in closet and 4-piece ensuite, with a double vanity, separate glassed shower, and soaker tub. Downstairs you'll find a recently completed in-law suite, fully equipped with a kitchen, 1 bedroom, living room, bathroom and separate laundry. This home is perfect for a larger family or someone looking for that extra income the in-law suite brings in. |
| Price | $875,000 |
| Taxes: | $5802.89 |
| Occupancy: | Owner |
| Address: | 260 Holden Stre , Kingston, K7P 0L1, Frontenac |
| Acreage: | < .50 |
| Directions/Cross Streets: | Beth Cres |
| Rooms: | 14 |
| Bedrooms: | 4 |
| Bedrooms +: | 0 |
| Family Room: | F |
| Basement: | Apartment, Finished wit |
| Level/Floor | Room | Length(ft) | Width(ft) | Descriptions | |
| Room 1 | Main | Living Ro | 15.71 | 13.84 | |
| Room 2 | Main | Dining Ro | 13.91 | 10.56 | |
| Room 3 | Main | Kitchen | 16.53 | 10.63 | |
| Room 4 | Main | Bathroom | 4.99 | 5.25 | 2 Pc Bath |
| Room 5 | Second | Primary B | 15.38 | 18.76 | |
| Room 6 | Second | Bathroom | 13.87 | 13.42 | 5 Pc Ensuite |
| Room 7 | Second | Bedroom 2 | 13.45 | 13.84 | |
| Room 8 | Second | Bedroom 3 | 13.51 | 13.81 | |
| Room 9 | Second | Bathroom | 9.45 | 7.74 | 4 Pc Bath |
| Room 10 | Basement | Recreatio | 15.94 | 13.58 | |
| Room 11 | Basement | Kitchen | 11.81 | 12.82 | |
| Room 12 | Basement | Bedroom 4 | 12.3 | 13.68 |
| Washroom Type | No. of Pieces | Level |
| Washroom Type 1 | 2 | Main |
| Washroom Type 2 | 4 | Second |
| Washroom Type 3 | 5 | Second |
| Washroom Type 4 | 4 | Basement |
| Washroom Type 5 | 0 |
| Total Area: | 0.00 |
| Property Type: | Detached |
| Style: | 2-Storey |
| Exterior: | Vinyl Siding, Stone |
| Garage Type: | Attached |
| (Parking/)Drive: | Private Do |
| Drive Parking Spaces: | 2 |
| Park #1 | |
| Parking Type: | Private Do |
| Park #2 | |
| Parking Type: | Private Do |
| Pool: | None |
| Approximatly Square Footage: | 2000-2500 |
| CAC Included: | N |
| Water Included: | N |
| Cabel TV Included: | N |
| Common Elements Included: | N |
| Heat Included: | N |
| Parking Included: | N |
| Condo Tax Included: | N |
| Building Insurance Included: | N |
| Fireplace/Stove: | N |
| Heat Type: | Forced Air |
| Central Air Conditioning: | Central Air |
| Central Vac: | N |
| Laundry Level: | Syste |
| Ensuite Laundry: | F |
| Elevator Lift: | False |
| Sewers: | Sewer |
| Utilities-Cable: | Y |
| Utilities-Hydro: | Y |
$
%
Years
This calculator is for demonstration purposes only. Always consult a professional
financial advisor before making personal financial decisions.
| Although the information displayed is believed to be accurate, no warranties or representations are made of any kind. |
| RE/MAX RISE EXECUTIVES, BROKERAGE |
|
|

Milad Akrami
Sales Representative
Dir:
647-678-7799
Bus:
647-678-7799
| Book Showing | Email a Friend |
Jump To:
At a Glance:
| Type: | Freehold - Detached |
| Area: | Frontenac |
| Municipality: | Kingston |
| Neighbourhood: | 42 - City Northwest |
| Style: | 2-Storey |
| Tax: | $5,802.89 |
| Beds: | 4 |
| Baths: | 4 |
| Fireplace: | N |
| Pool: | None |
Locatin Map:
Payment Calculator:

