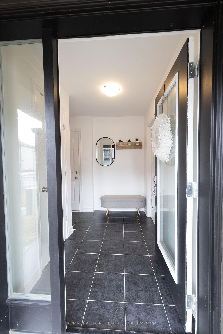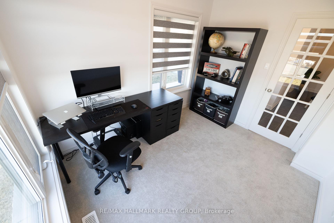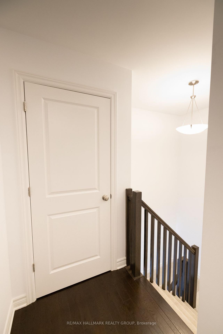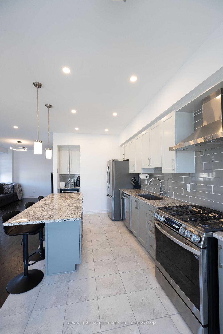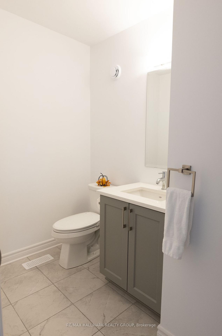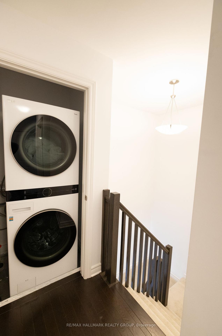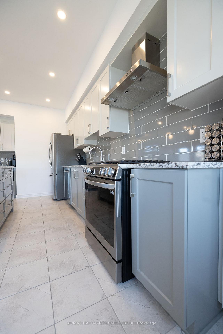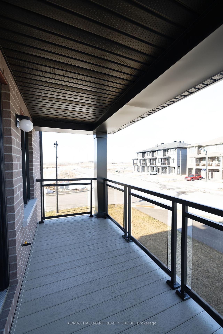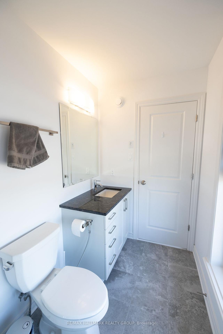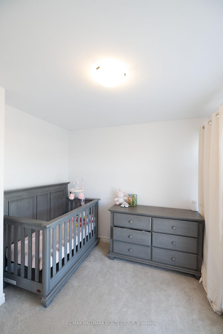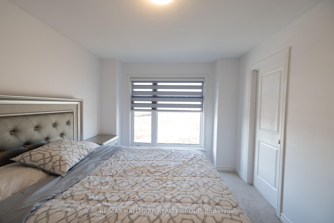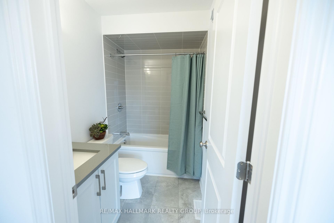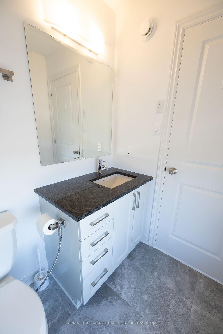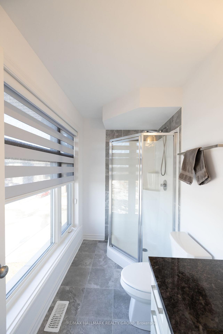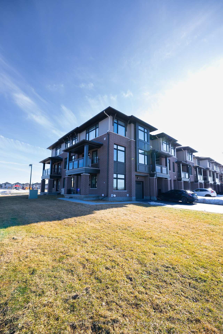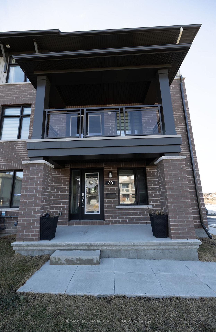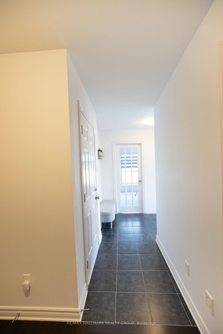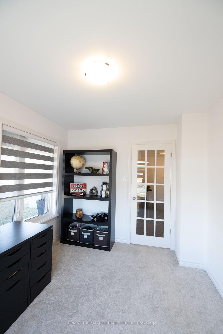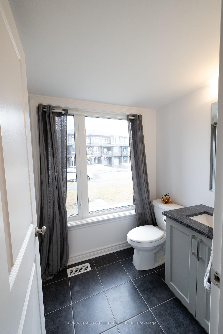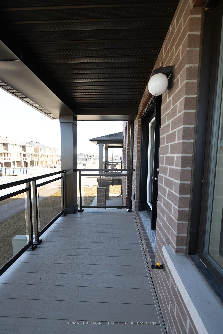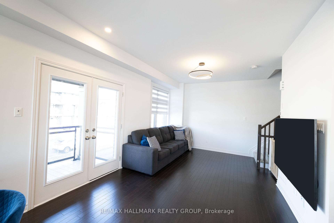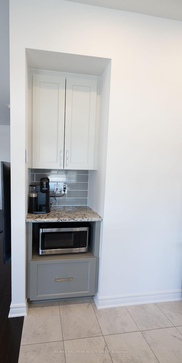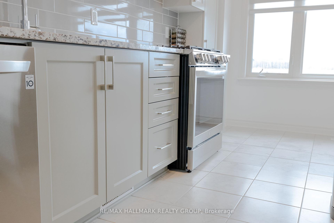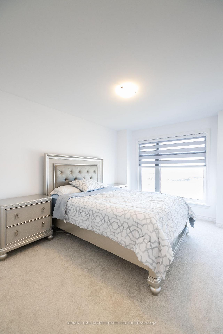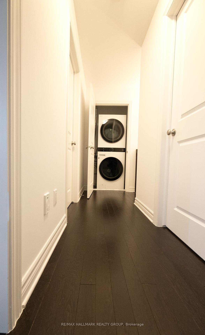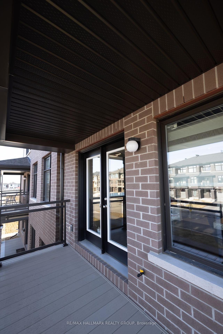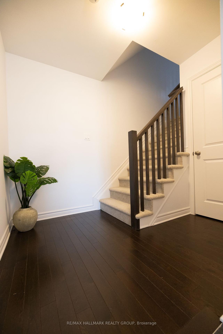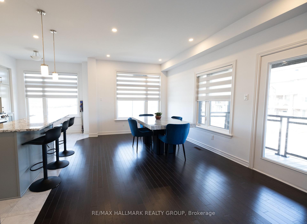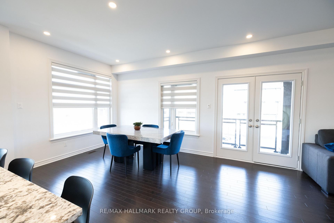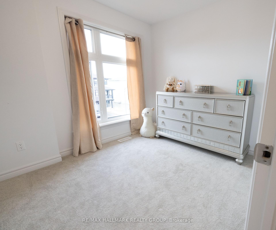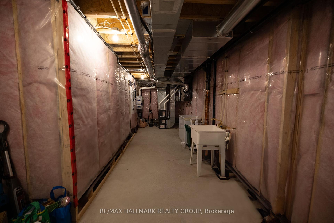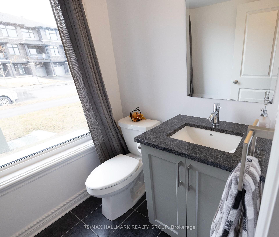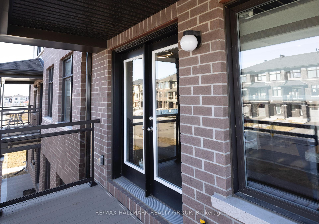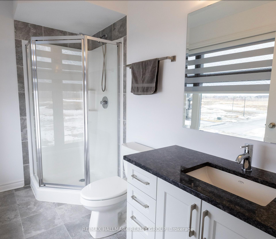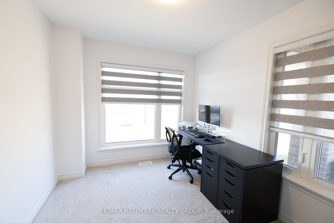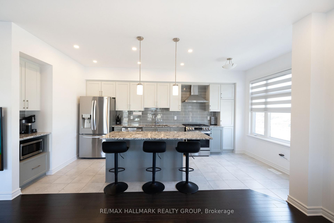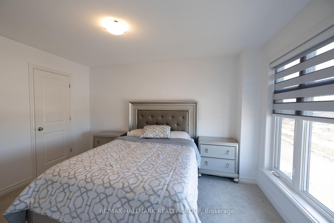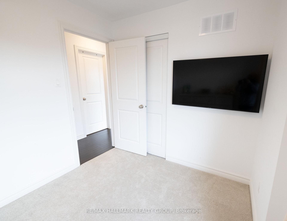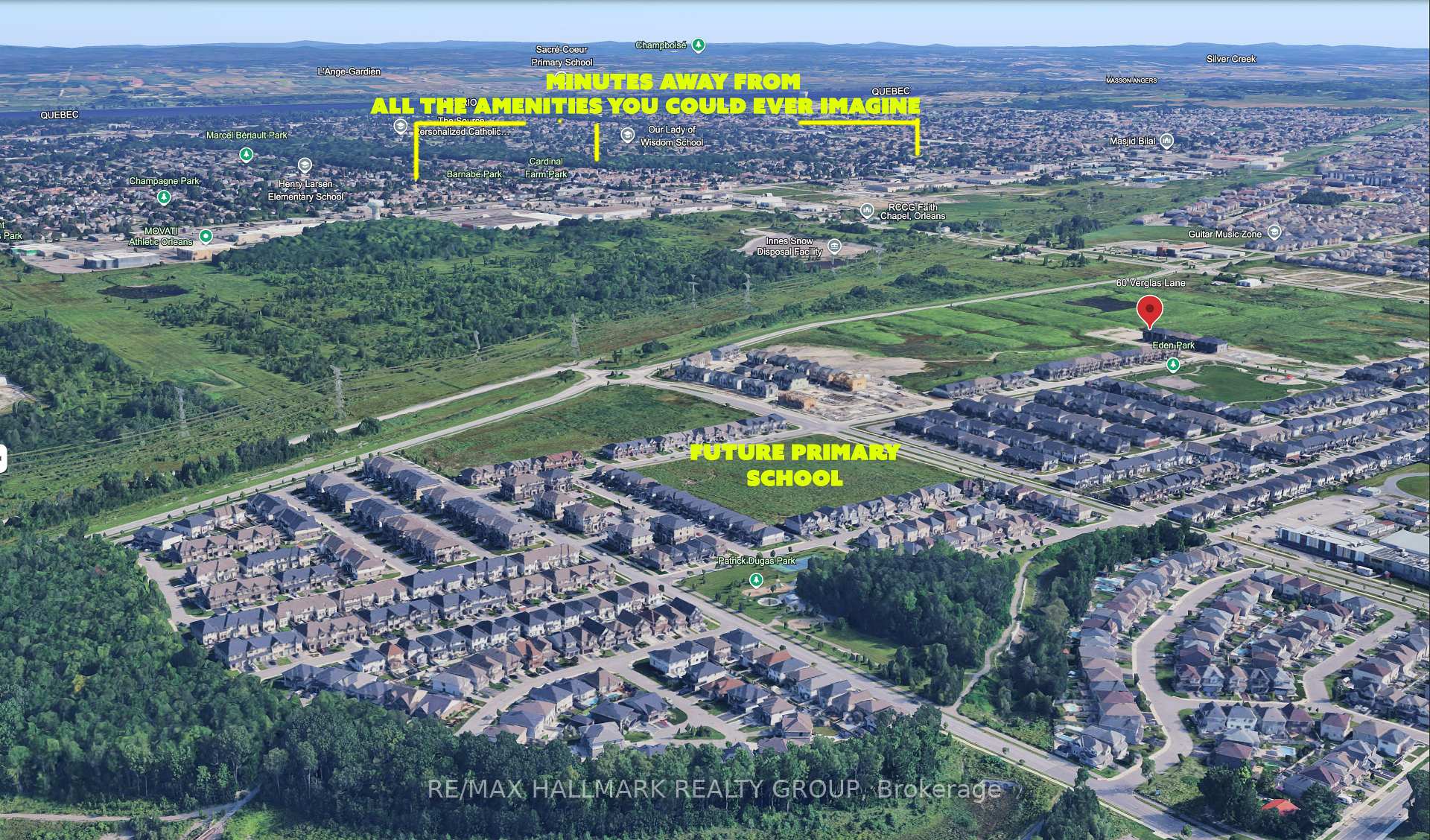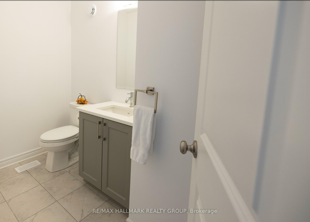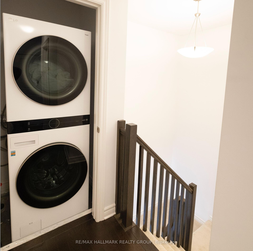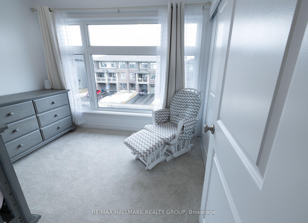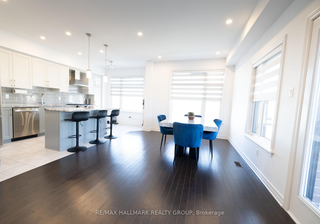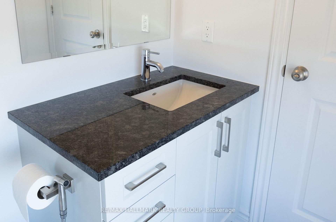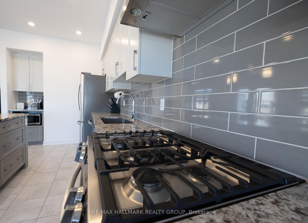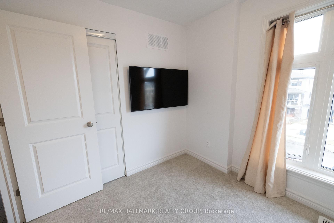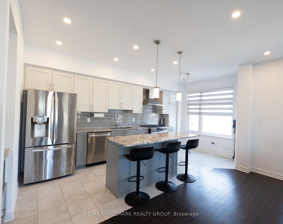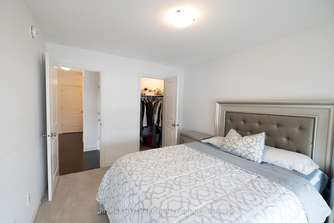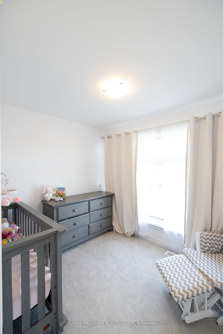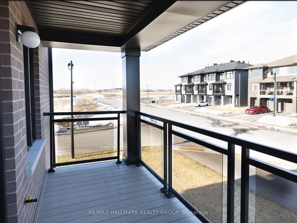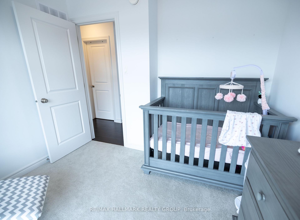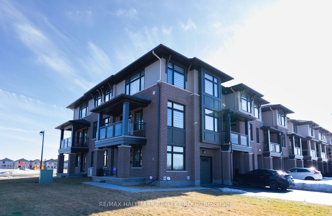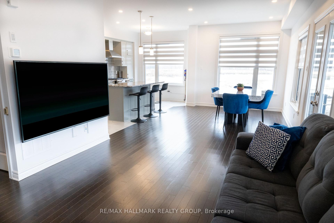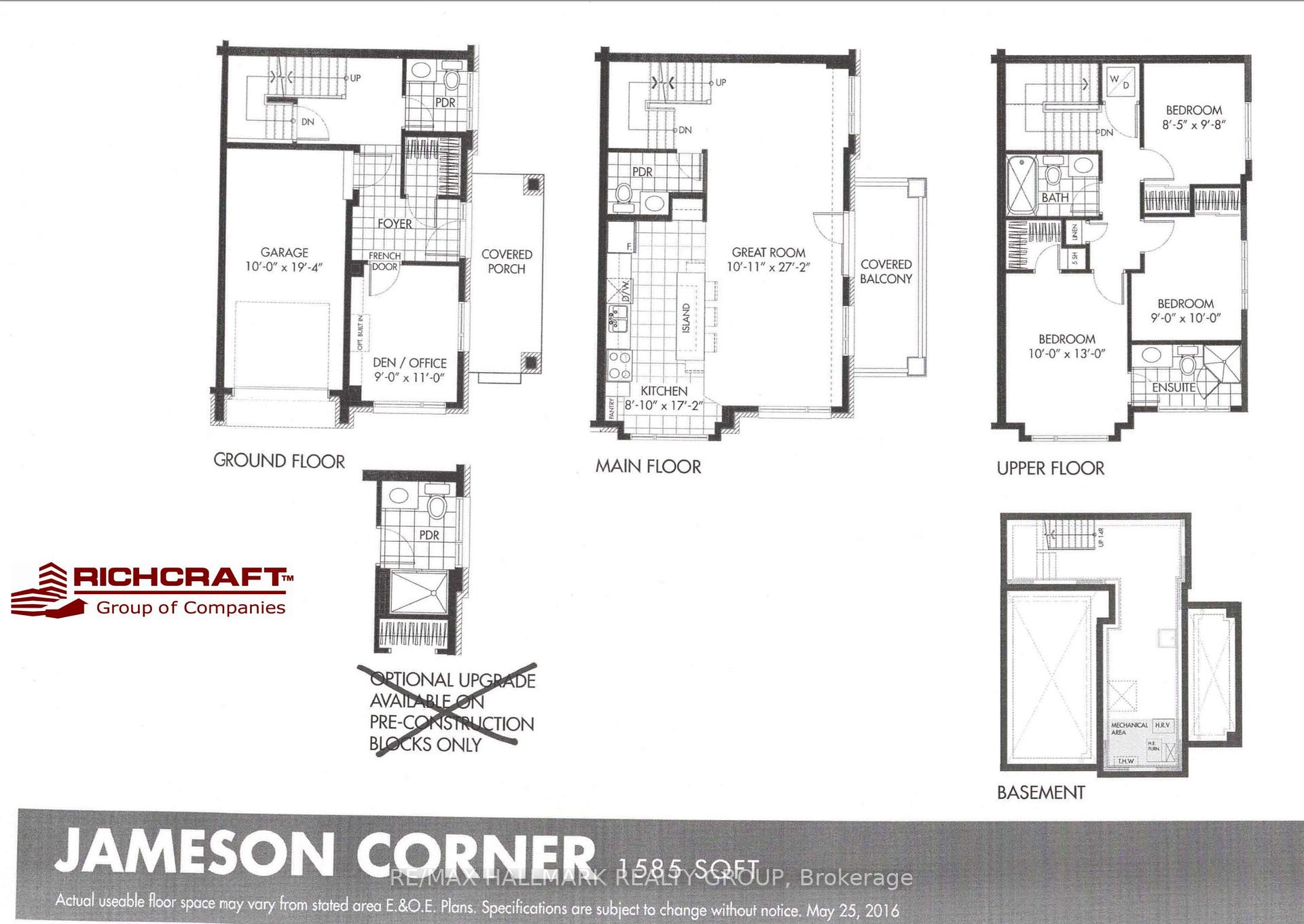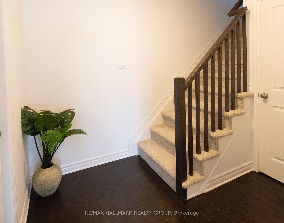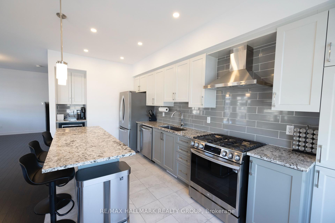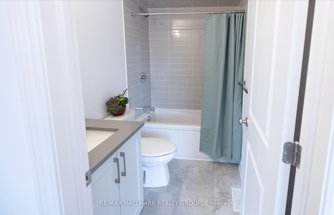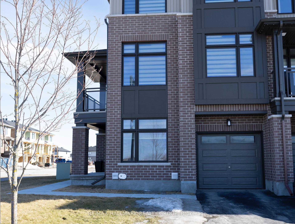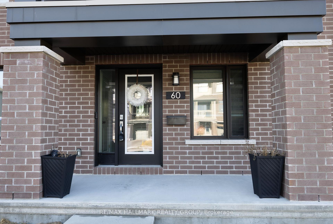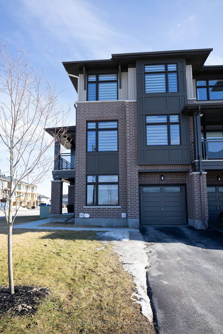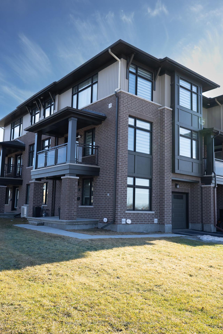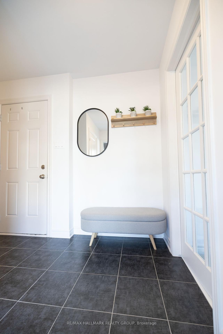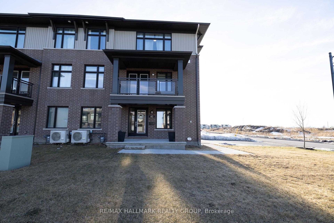$639,900
Available - For Sale
Listing ID: X12025240
60 verglas Lane , Orleans - Convent Glen and Area, K1W 0R2, Ottawa
| Rarely offered corner UNIT! This beautifully designed 3-storey Richcraft Jameson Corner Home offers 3 bedrooms and 4 bathrooms. The primary bedroom features a walk-in closet and en-suite bathroom, blending modern style with practicality. The main floor includes an adaptable den, perfect for a home office, accompanied by a convenient powder room.The second floor showcases an open-concept layout, highlighted by a kitchen with marble countertops, a stylish tile backsplash, a coffee station, a dinette, an island with a breakfast bar, and high-quality stainless steel appliances. The expansive living and dining area features beautiful hardwood floors and flows seamlessly onto a covered balcony, optimal for outdoor entertaining.On the third floor, unwind in the spacious primary suite with a 3-piece ensuite, complemented by two additional bedrooms, a full bathroom, and a convenient laundry area. The basement provides ample storage space. This home is equipped with automatic blinds and is filled with natural sunlight from every angle, creating a bright and inviting space thanks to its 10 large windows.Situated in the sought-after Trailsedge community in Orleans, this corner lot home offers proximity to parks, trails, schools, and public transportation, combining luxury with convenience. Plus, youre just about a 5-minute drive from all the amenities Orleans has to offer, including big grocery stores, Movati Gym, and Landmark Cinemas. Don't miss the opportunity to schedule a viewing today! |
| Price | $639,900 |
| Taxes: | $4140.80 |
| Occupancy: | Owner |
| Address: | 60 verglas Lane , Orleans - Convent Glen and Area, K1W 0R2, Ottawa |
| Directions/Cross Streets: | Verglas Lane and Ascender Ave |
| Rooms: | 11 |
| Bedrooms: | 3 |
| Bedrooms +: | 1 |
| Family Room: | F |
| Basement: | Unfinished |
| Level/Floor | Room | Length(ft) | Width(ft) | Descriptions | |
| Room 1 | Ground | Den | 8.99 | 10.99 | |
| Room 2 | Ground | Bathroom | 4.99 | 4.99 | 2 Pc Bath |
| Room 3 | Main | Great Roo | 10.92 | 27.49 | |
| Room 4 | Main | Kitchen | 8.82 | 17.15 | |
| Room 5 | Main | Bathroom | 4.43 | 4.99 | 2 Pc Bath |
| Room 6 | Upper | Primary B | 10 | 12.99 | |
| Room 7 | Upper | Bedroom 2 | 8.99 | 10 | |
| Room 8 | Upper | Bedroom 3 | 8.33 | 9.64 | |
| Room 9 | Upper | Bathroom | 8 | 4.99 | 3 Pc Bath |
| Room 10 | Upper | Bathroom | 4.99 | 8 | 3 Pc Bath |
| Room 11 | Upper | Laundry | 2.98 | 3.51 | |
| Room 12 | Basement | 10.92 | 27.16 |
| Washroom Type | No. of Pieces | Level |
| Washroom Type 1 | 2 | Ground |
| Washroom Type 2 | 2 | Main |
| Washroom Type 3 | 3 | Upper |
| Washroom Type 4 | 3 | Upper |
| Washroom Type 5 | 0 |
| Total Area: | 0.00 |
| Approximatly Age: | 0-5 |
| Property Type: | Att/Row/Townhouse |
| Style: | 3-Storey |
| Exterior: | Brick, Vinyl Siding |
| Garage Type: | Attached |
| Drive Parking Spaces: | 2 |
| Pool: | None |
| Approximatly Age: | 0-5 |
| Approximatly Square Footage: | 1500-2000 |
| CAC Included: | N |
| Water Included: | N |
| Cabel TV Included: | N |
| Common Elements Included: | N |
| Heat Included: | N |
| Parking Included: | N |
| Condo Tax Included: | N |
| Building Insurance Included: | N |
| Fireplace/Stove: | N |
| Heat Type: | Forced Air |
| Central Air Conditioning: | Central Air |
| Central Vac: | N |
| Laundry Level: | Syste |
| Ensuite Laundry: | F |
| Sewers: | Sewer |
$
%
Years
This calculator is for demonstration purposes only. Always consult a professional
financial advisor before making personal financial decisions.
| Although the information displayed is believed to be accurate, no warranties or representations are made of any kind. |
| RE/MAX HALLMARK REALTY GROUP |
|
|

Milad Akrami
Sales Representative
Dir:
647-678-7799
Bus:
647-678-7799
| Virtual Tour | Book Showing | Email a Friend |
Jump To:
At a Glance:
| Type: | Freehold - Att/Row/Townhouse |
| Area: | Ottawa |
| Municipality: | Orleans - Convent Glen and Area |
| Neighbourhood: | 2013 - Mer Bleue/Bradley Estates/Anderson Pa |
| Style: | 3-Storey |
| Approximate Age: | 0-5 |
| Tax: | $4,140.8 |
| Beds: | 3+1 |
| Baths: | 4 |
| Fireplace: | N |
| Pool: | None |
Locatin Map:
Payment Calculator:

