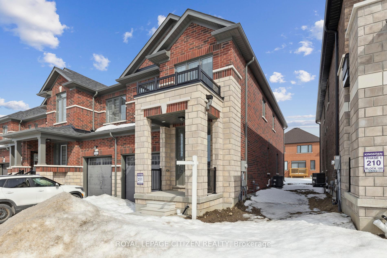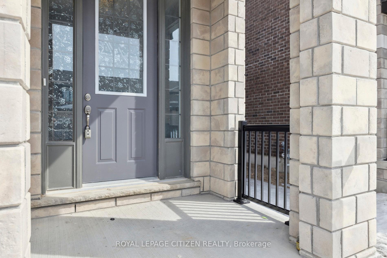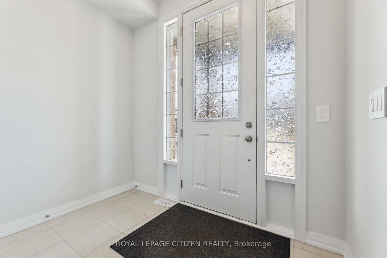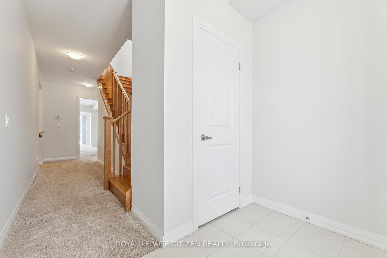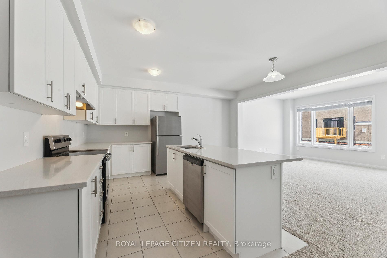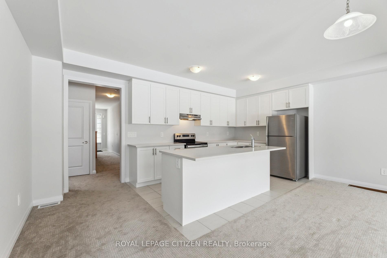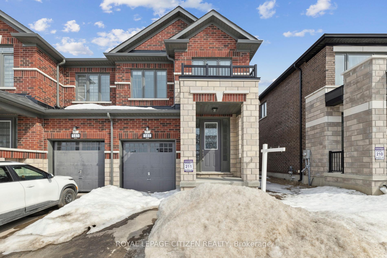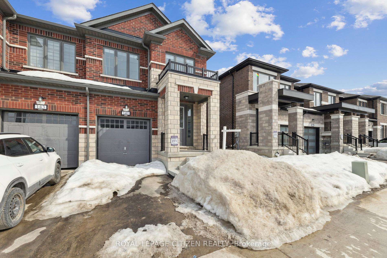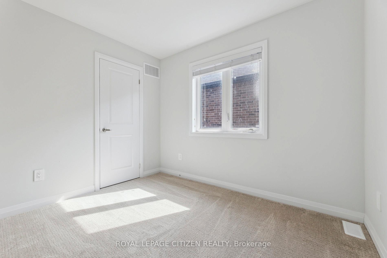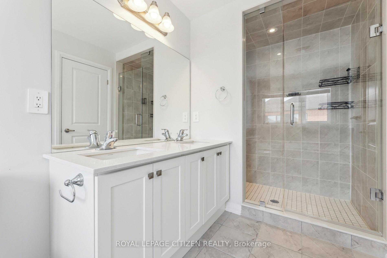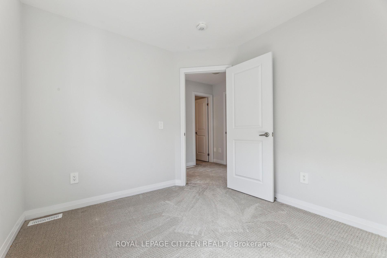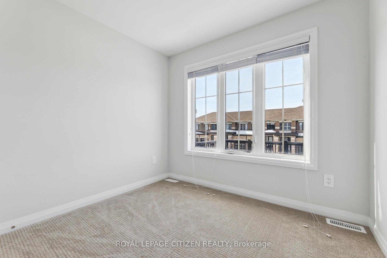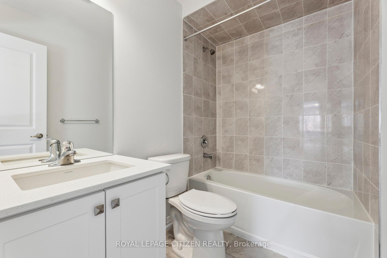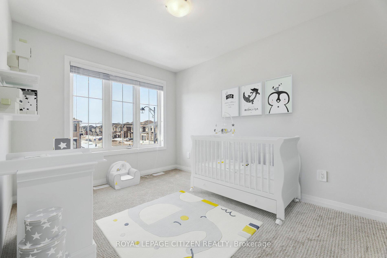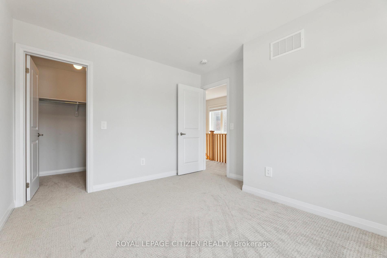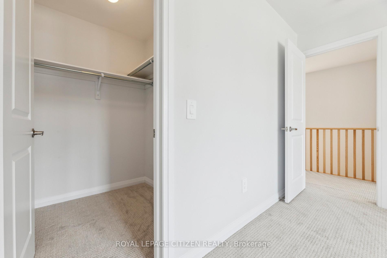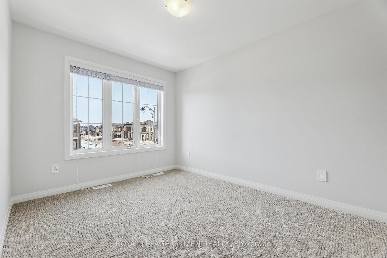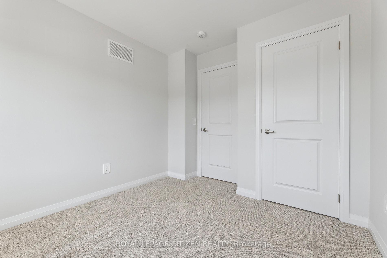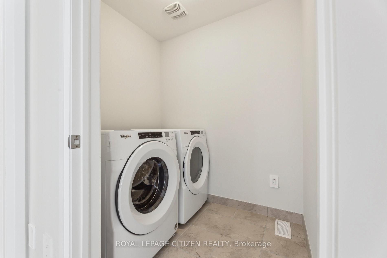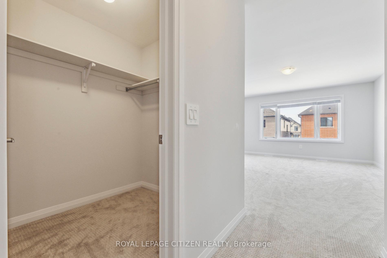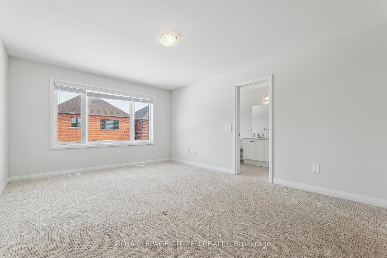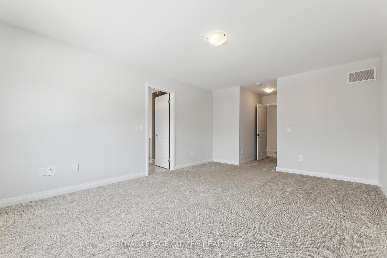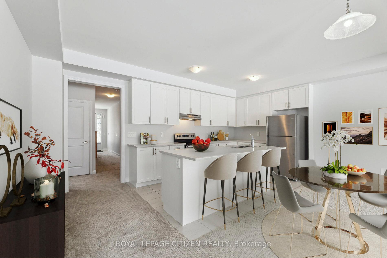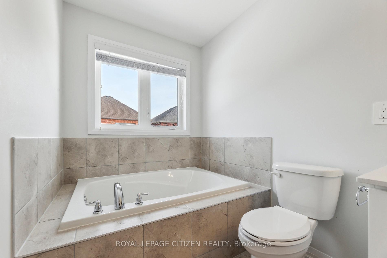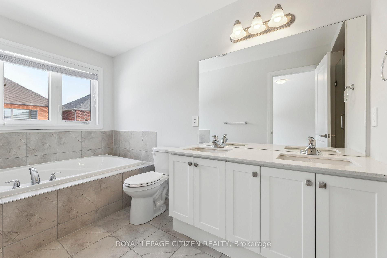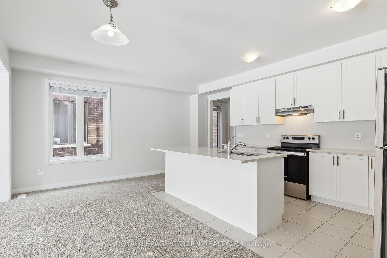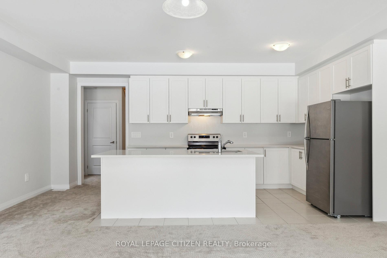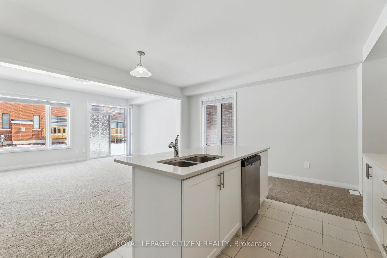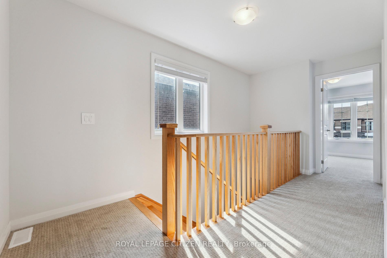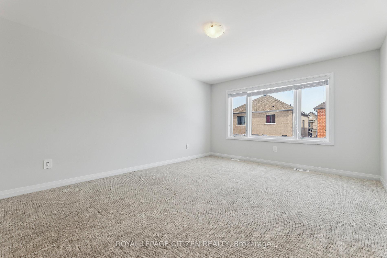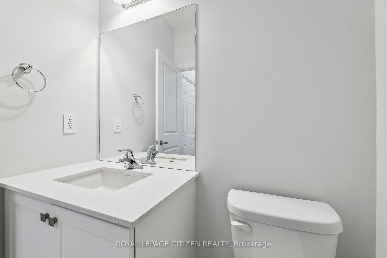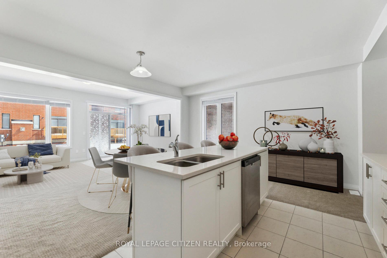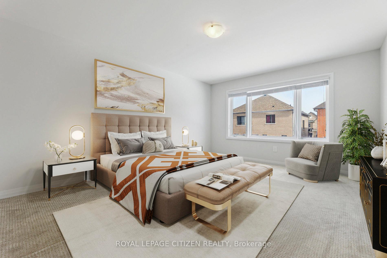$645,000
Available - For Sale
Listing ID: X12023517
141 Corley Stre , Kawartha Lakes, K9V 0R4, Kawartha Lakes
| Step into the epitome of contemporary living in Lindsay, Ontario! This charming townhouse, available for sale, seamlessly merges modern design with the tranquility of nature. Ideally situated, your new home provides easy access to Lindsay's vibrant downtown, offering a plethora of charming shops, eateries, and cultural delights. Nearby schools and recreational facilities enhance the convenience of your location. This new 4-bedroom, 3-bathroom townhouse boasts upgraded carpet, lofty 9-foot ceilings, and enhanced washrooms all wrapped into an open-concept design that radiates sophistication with its modern architecure. The spacious interiors, high-end finishes, and open floor plan set the stage for a welcoming atmosphere, allowing you to personalize and truly make it your own. Welcome to a residence that not only meets the demands of modern living but also excudes warmth and charm. Your perfect home awaits. |
| Price | $645,000 |
| Taxes: | $3920.54 |
| Occupancy: | Vacant |
| Address: | 141 Corley Stre , Kawartha Lakes, K9V 0R4, Kawartha Lakes |
| Directions/Cross Streets: | Hwy 35 and Colborne St. |
| Rooms: | 7 |
| Bedrooms: | 4 |
| Bedrooms +: | 0 |
| Family Room: | F |
| Basement: | Full, Unfinished |
| Level/Floor | Room | Length(ft) | Width(ft) | Descriptions | |
| Room 1 | Main | Kitchen | 18.99 | 8 | Combined w/Kitchen, Open Concept, Stainless Steel Appl |
| Room 2 | Main | Breakfast | 18.99 | 8.99 | Combined w/Kitchen, Large Window, Open Concept |
| Room 3 | Main | Great Roo | 18.99 | 10.99 | Open Concept, Walk-Out, Broadloom |
| Room 4 | Second | Primary B | 12.5 | 16.99 | Ensuite Bath, Walk-In Closet(s), Large Window |
| Room 5 | Second | Bedroom 2 | 9.25 | 12 | Broadloom, Large Window, Closet |
| Room 6 | Second | Bedroom 3 | 9.25 | 12 | Large Window, Closet, Broadloom |
| Room 7 | Second | Bedroom 4 | 8.99 | 10 | Closet, Broadloom, Large Window |
| Washroom Type | No. of Pieces | Level |
| Washroom Type 1 | 2 | Main |
| Washroom Type 2 | 4 | Second |
| Washroom Type 3 | 5 | Second |
| Washroom Type 4 | 0 | |
| Washroom Type 5 | 0 |
| Total Area: | 0.00 |
| Property Type: | Att/Row/Townhouse |
| Style: | 2-Storey |
| Exterior: | Brick, Stone |
| Garage Type: | Built-In |
| (Parking/)Drive: | Private |
| Drive Parking Spaces: | 1 |
| Park #1 | |
| Parking Type: | Private |
| Park #2 | |
| Parking Type: | Private |
| Pool: | None |
| Approximatly Square Footage: | 2000-2500 |
| CAC Included: | N |
| Water Included: | N |
| Cabel TV Included: | N |
| Common Elements Included: | N |
| Heat Included: | N |
| Parking Included: | N |
| Condo Tax Included: | N |
| Building Insurance Included: | N |
| Fireplace/Stove: | N |
| Heat Type: | Forced Air |
| Central Air Conditioning: | Central Air |
| Central Vac: | N |
| Laundry Level: | Syste |
| Ensuite Laundry: | F |
| Sewers: | Sewer |
$
%
Years
This calculator is for demonstration purposes only. Always consult a professional
financial advisor before making personal financial decisions.
| Although the information displayed is believed to be accurate, no warranties or representations are made of any kind. |
| ROYAL LEPAGE CITIZEN REALTY |
|
|

Milad Akrami
Sales Representative
Dir:
647-678-7799
Bus:
647-678-7799
| Book Showing | Email a Friend |
Jump To:
At a Glance:
| Type: | Freehold - Att/Row/Townhouse |
| Area: | Kawartha Lakes |
| Municipality: | Kawartha Lakes |
| Neighbourhood: | Lindsay |
| Style: | 2-Storey |
| Tax: | $3,920.54 |
| Beds: | 4 |
| Baths: | 3 |
| Fireplace: | N |
| Pool: | None |
Locatin Map:
Payment Calculator:

