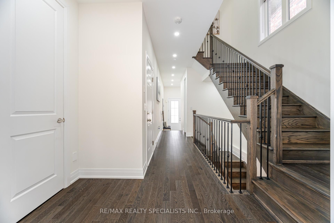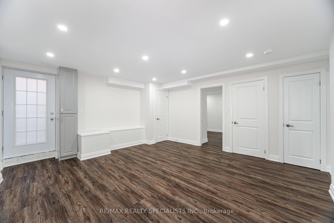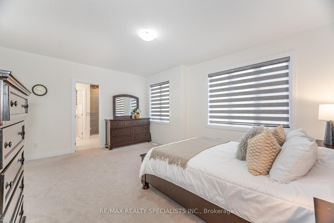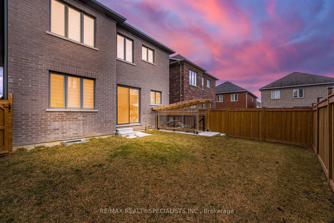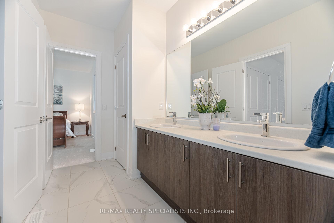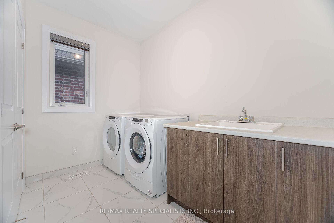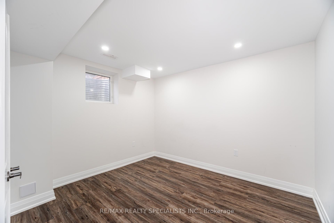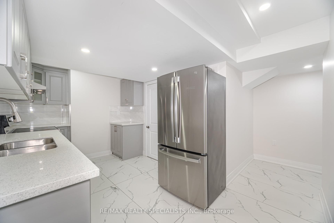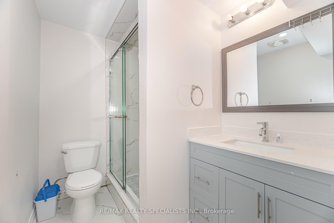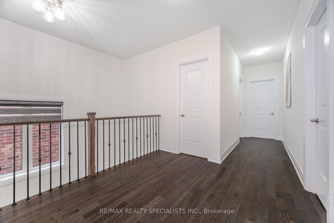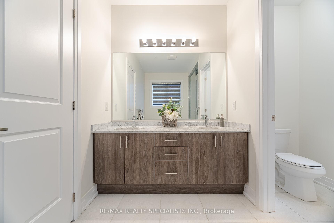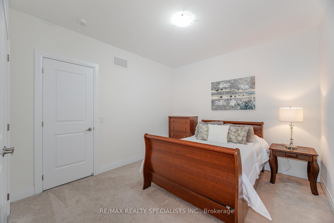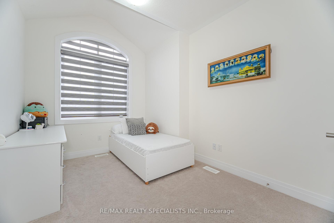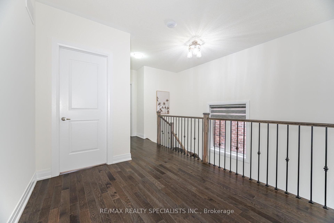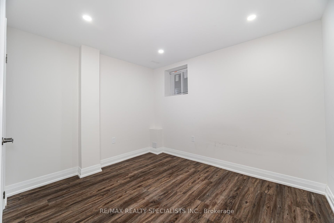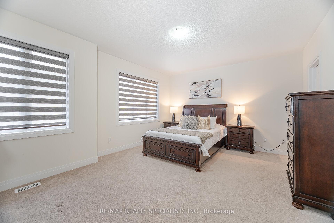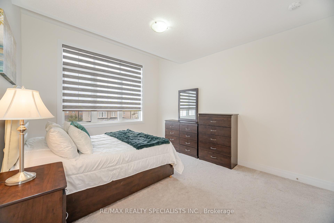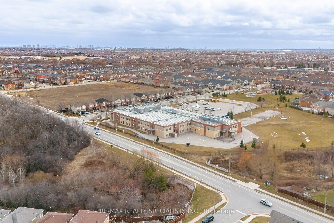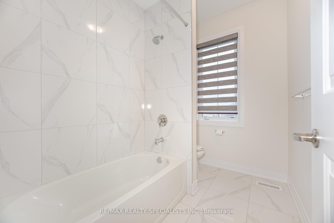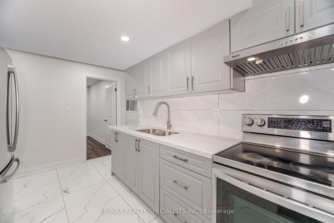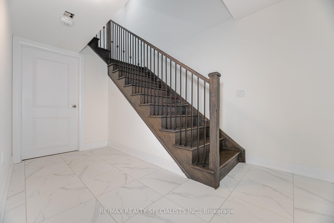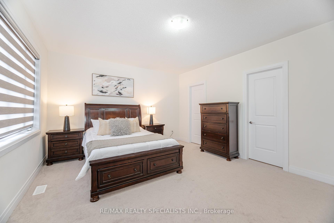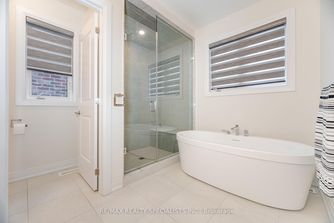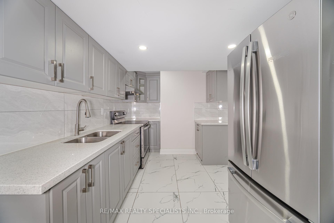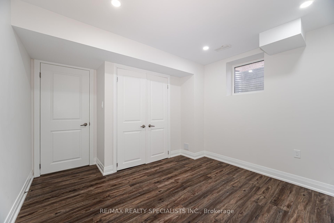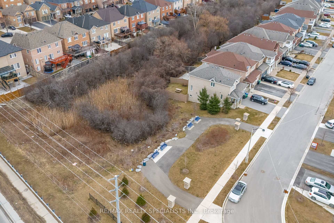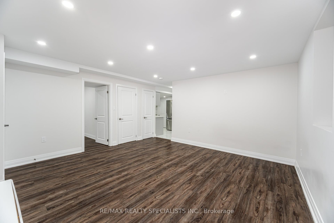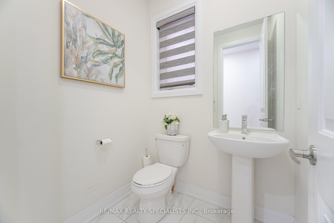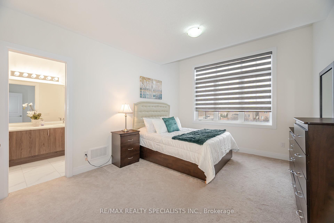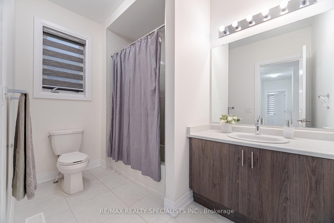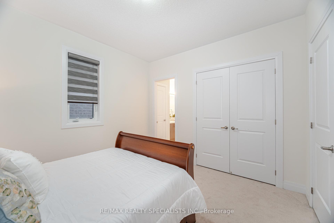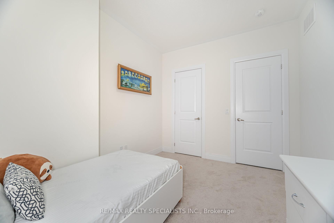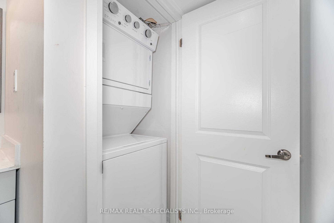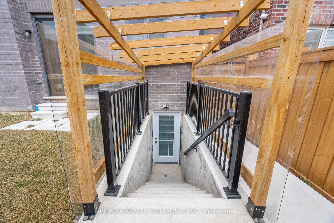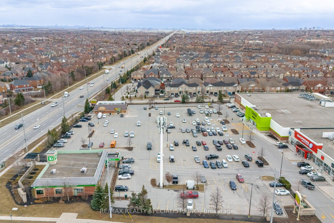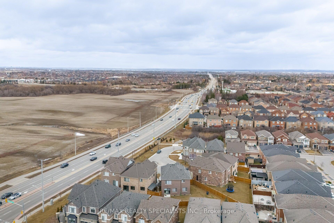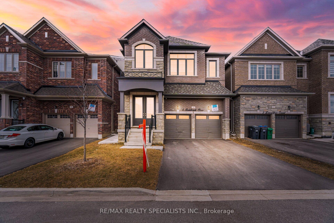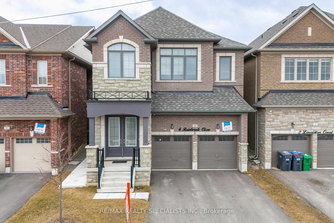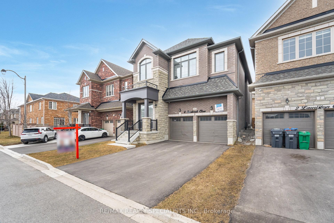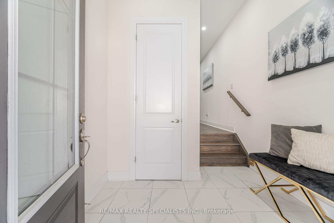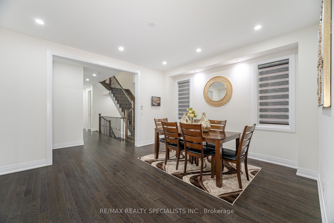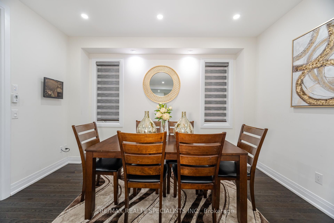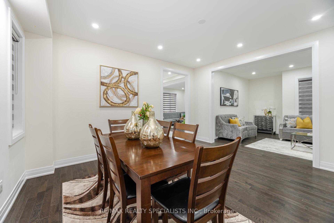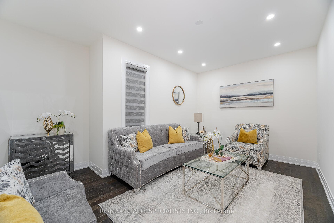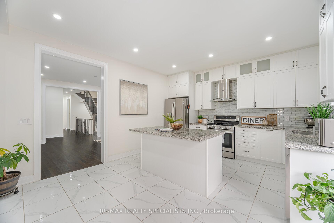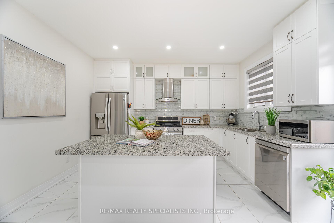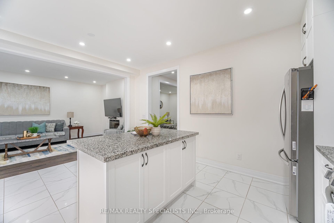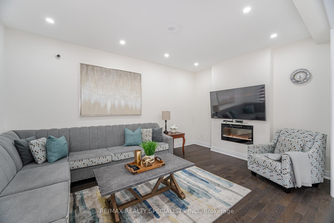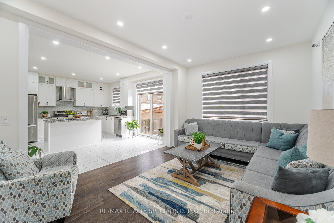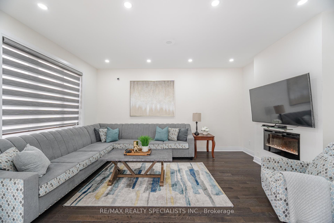$1,569,000
Available - For Sale
Listing ID: W12078192
4 Rainbrook Clos , Brampton, L6R 0Z2, Peel
| *NEWLY BUILT LEGAL 2ND DWELLING 2 BED BASEMENT* Stunning 2,917 sq. ft.(As per MPAC) home in Cul-De-Sac built in 2022, offering 4+2beds, 5 baths, and 6-car parking. Main & Second floor with 9-ft ceilings; pot lights and large windows on Main Floor. The property Features a spacious living and dining area, a gourmet kitchen with S/S appliances, backsplash, island, breakfast area, and tile flooring, plus a cozy family room with a fireplace. Upstairs ,The primary suite boasts a 5-pc ensuite and his/her W/I closets, while two bedrooms share a 4-pc bath, and the fourth bedroom has a 3-pc bath. The fully finished legal 2-bed basement suite offers a separate entrance, living area, kitchen, 3-pc bath, and private laundry ideal for rental income or extended family. Additional highlights include a double garage, a 4-car driveway, and a functional layout perfect for modern living. A must-see opportunity! |
| Price | $1,569,000 |
| Taxes: | $9386.00 |
| Occupancy: | Owner |
| Address: | 4 Rainbrook Clos , Brampton, L6R 0Z2, Peel |
| Directions/Cross Streets: | Mountainash Rd & Countryside Dr |
| Rooms: | 8 |
| Rooms +: | 3 |
| Bedrooms: | 4 |
| Bedrooms +: | 2 |
| Family Room: | T |
| Basement: | Finished, Apartment |
| Level/Floor | Room | Length(ft) | Width(ft) | Descriptions | |
| Room 1 | Main | Living Ro | Pot Lights, Hardwood Floor, Window | ||
| Room 2 | Main | Dining Ro | Pot Lights, Hardwood Floor, Window | ||
| Room 3 | Main | Kitchen | Stainless Steel Appl, Backsplash, Centre Island | ||
| Room 4 | Main | Breakfast | Tile Floor, Pot Lights, W/O To Yard | ||
| Room 5 | Main | Family Ro | Pot Lights, Fireplace, Window | ||
| Room 6 | Second | Primary B | 5 Pc Ensuite, Walk-In Closet(s), His and Hers Closets | ||
| Room 7 | Second | Bedroom 2 | 4 Pc Bath, Closet, Window | ||
| Room 8 | Second | Bedroom 3 | 4 Pc Bath, Closet, Window | ||
| Room 9 | Second | Bedroom 4 | 3 Pc Bath, Closet, Window | ||
| Room 10 | Basement | Living Ro | Pot Lights, Closet | ||
| Room 11 | Basement | Kitchen | Stainless Steel Appl, Tile Floor, Pot Lights | ||
| Room 12 | Basement | Bedroom | Closet, Window | ||
| Room 13 | Basement | Bedroom | Closet, Window |
| Washroom Type | No. of Pieces | Level |
| Washroom Type 1 | 2 | Main |
| Washroom Type 2 | 5 | Second |
| Washroom Type 3 | 4 | Second |
| Washroom Type 4 | 3 | Second |
| Washroom Type 5 | 3 | Basement |
| Total Area: | 0.00 |
| Approximatly Age: | 0-5 |
| Property Type: | Detached |
| Style: | 2-Storey |
| Exterior: | Brick |
| Garage Type: | Attached |
| (Parking/)Drive: | Private Do |
| Drive Parking Spaces: | 4 |
| Park #1 | |
| Parking Type: | Private Do |
| Park #2 | |
| Parking Type: | Private Do |
| Pool: | None |
| Approximatly Age: | 0-5 |
| Approximatly Square Footage: | 2500-3000 |
| CAC Included: | N |
| Water Included: | N |
| Cabel TV Included: | N |
| Common Elements Included: | N |
| Heat Included: | N |
| Parking Included: | N |
| Condo Tax Included: | N |
| Building Insurance Included: | N |
| Fireplace/Stove: | Y |
| Heat Type: | Forced Air |
| Central Air Conditioning: | Central Air |
| Central Vac: | N |
| Laundry Level: | Syste |
| Ensuite Laundry: | F |
| Sewers: | Sewer |
$
%
Years
This calculator is for demonstration purposes only. Always consult a professional
financial advisor before making personal financial decisions.
| Although the information displayed is believed to be accurate, no warranties or representations are made of any kind. |
| RE/MAX REALTY SPECIALISTS INC. |
|
|

Milad Akrami
Sales Representative
Dir:
647-678-7799
Bus:
647-678-7799
| Virtual Tour | Book Showing | Email a Friend |
Jump To:
At a Glance:
| Type: | Freehold - Detached |
| Area: | Peel |
| Municipality: | Brampton |
| Neighbourhood: | Sandringham-Wellington |
| Style: | 2-Storey |
| Approximate Age: | 0-5 |
| Tax: | $9,386 |
| Beds: | 4+2 |
| Baths: | 5 |
| Fireplace: | Y |
| Pool: | None |
Locatin Map:
Payment Calculator:

