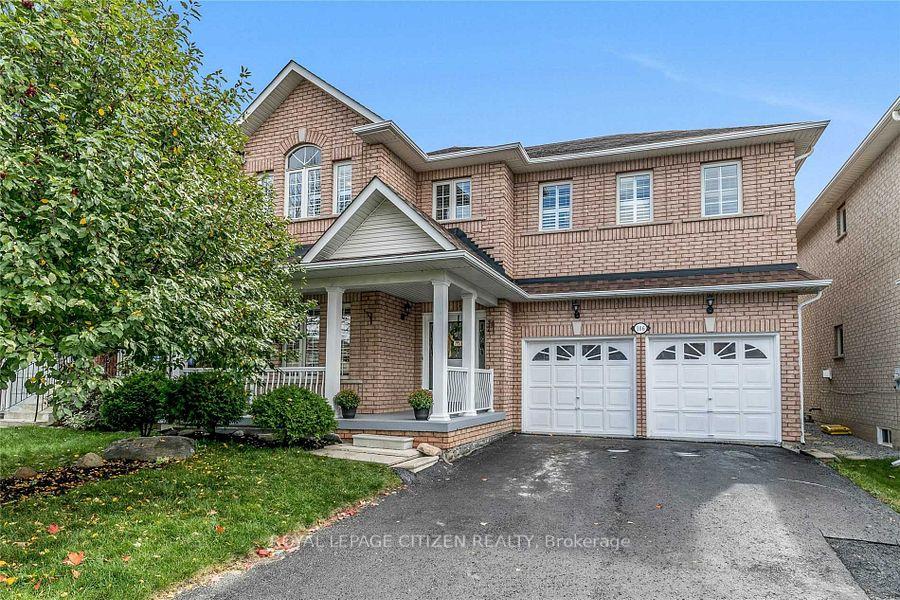$1,499,900
Available - For Sale
Listing ID: N11968107
106 Sawmill Valley Driv , Newmarket, L3X 2S3, York
| Discover the perfect blend of elegance, comfort, and convenience in this stunning 4-bedroom detached home located in the highly sought-after Summerhill Estates! Step inside to a bright and spacious open-concept living and dining area, featuring gleaming hardwood floors that exude warmth and sophistication. The eat-in kitchen is a true highlight, offering ample space for family gatherings and a walkout to the backyard, making outdoor entertaining effortless.Upstairs, you'll find four generously sized bedrooms, including a luxurious primary suite with His & Hers walk-in closets and a spa-like 5-piece ensuiteyour private retreat after a long day! This home is perfectly positioned within walking distance to top-rated schools, beautiful community parks, scenic walking trails, and an array of shopping and dining options. Plus, with easy access to both Hwy 400 & Hwy 404, commuting is a breeze!This exceptional home offers everything you need for modern family living in an unbeatable location. |
| Price | $1,499,900 |
| Taxes: | $6239.00 |
| Occupancy: | Owner |
| Address: | 106 Sawmill Valley Driv , Newmarket, L3X 2S3, York |
| Acreage: | < .50 |
| Directions/Cross Streets: | Yonge / Mulock |
| Rooms: | 12 |
| Bedrooms: | 4 |
| Bedrooms +: | 0 |
| Family Room: | T |
| Basement: | Finished |
| Level/Floor | Room | Length(ft) | Width(ft) | Descriptions | |
| Room 1 | Main | Dining Ro | 11.02 | 9.32 | Hardwood Floor, Window |
| Room 2 | Main | Living Ro | 13.12 | 9.32 | Window, Hardwood Floor |
| Room 3 | Main | Family Ro | 14.43 | 17.38 | Gas Fireplace, Window, Hardwood Floor |
| Room 4 | Main | Kitchen | 12 | 12.46 | Stainless Steel Appl |
| Room 5 | Main | Breakfast | 12.46 | 12.46 | W/O To Yard, Ceramic Floor |
| Room 6 | Upper | Primary B | 12.79 | 19.35 | Laminate, Walk-In Closet(s), 5 Pc Ensuite |
| Room 7 | Upper | Bedroom 2 | 15.74 | 12.14 | Walk-In Closet(s), Laminate, Window |
| Room 8 | Upper | Bedroom 3 | 13.78 | 13.12 | Window, Walk-In Closet(s), Laminate |
| Room 9 | Upper | Bedroom 4 | 13.12 | 11.48 | Laminate, Window, Walk-In Closet(s) |
| Room 10 | Upper | Office | 8.86 | 5.9 | Laminate |
| Room 11 | Lower | Laundry | 8.53 | 13.12 | Window, Laminate |
| Room 12 | Lower | Recreatio | 45.92 | 16.73 | Pot Lights, Window, Laminate |
| Washroom Type | No. of Pieces | Level |
| Washroom Type 1 | 2 | Main |
| Washroom Type 2 | 4 | Upper |
| Washroom Type 3 | 5 | Upper |
| Washroom Type 4 | 4 | Lower |
| Washroom Type 5 | 0 |
| Total Area: | 0.00 |
| Approximatly Age: | 16-30 |
| Property Type: | Detached |
| Style: | 2-Storey |
| Exterior: | Brick |
| Garage Type: | Attached |
| (Parking/)Drive: | Available |
| Drive Parking Spaces: | 4 |
| Park #1 | |
| Parking Type: | Available |
| Park #2 | |
| Parking Type: | Available |
| Pool: | None |
| Other Structures: | Garden Shed |
| Approximatly Age: | 16-30 |
| Approximatly Square Footage: | 2500-3000 |
| Property Features: | Fenced Yard, Public Transit |
| CAC Included: | N |
| Water Included: | N |
| Cabel TV Included: | N |
| Common Elements Included: | N |
| Heat Included: | N |
| Parking Included: | N |
| Condo Tax Included: | N |
| Building Insurance Included: | N |
| Fireplace/Stove: | Y |
| Heat Type: | Forced Air |
| Central Air Conditioning: | Central Air |
| Central Vac: | N |
| Laundry Level: | Syste |
| Ensuite Laundry: | F |
| Elevator Lift: | False |
| Sewers: | Sewer |
| Utilities-Cable: | Y |
| Utilities-Hydro: | Y |
$
%
Years
This calculator is for demonstration purposes only. Always consult a professional
financial advisor before making personal financial decisions.
| Although the information displayed is believed to be accurate, no warranties or representations are made of any kind. |
| ROYAL LEPAGE CITIZEN REALTY |
|
|

Milad Akrami
Sales Representative
Dir:
647-678-7799
Bus:
647-678-7799
| Book Showing | Email a Friend |
Jump To:
At a Glance:
| Type: | Freehold - Detached |
| Area: | York |
| Municipality: | Newmarket |
| Neighbourhood: | Summerhill Estates |
| Style: | 2-Storey |
| Approximate Age: | 16-30 |
| Tax: | $6,239 |
| Beds: | 4 |
| Baths: | 4 |
| Fireplace: | Y |
| Pool: | None |
Locatin Map:
Payment Calculator:





