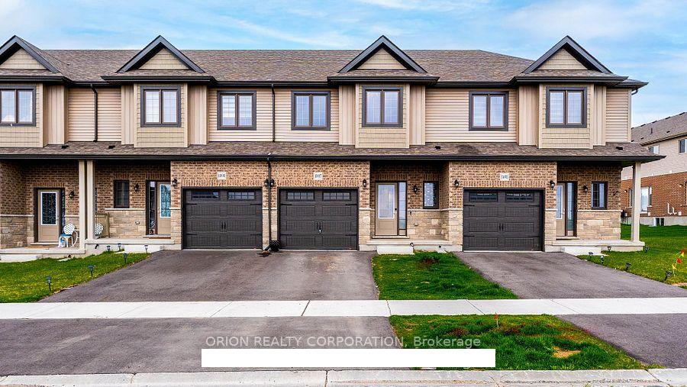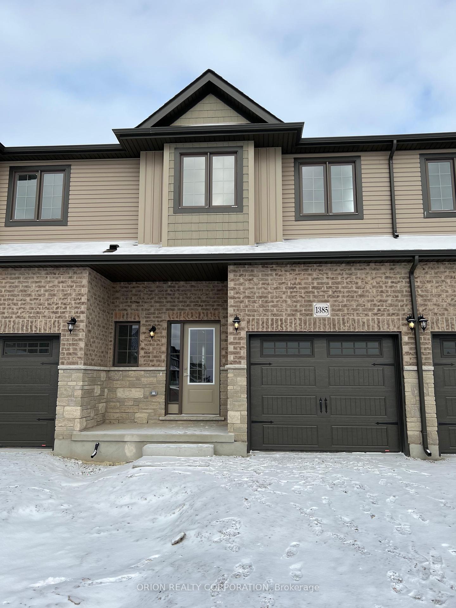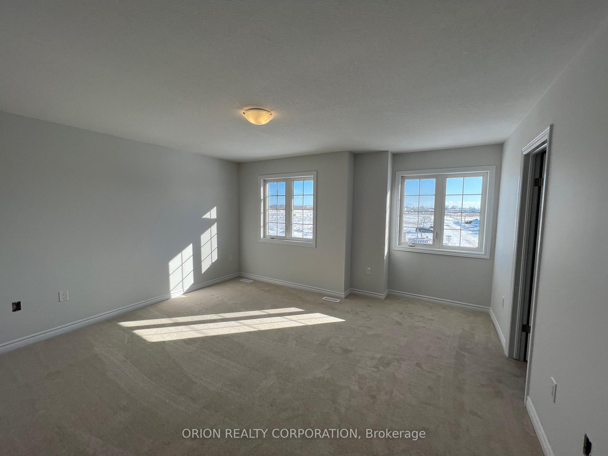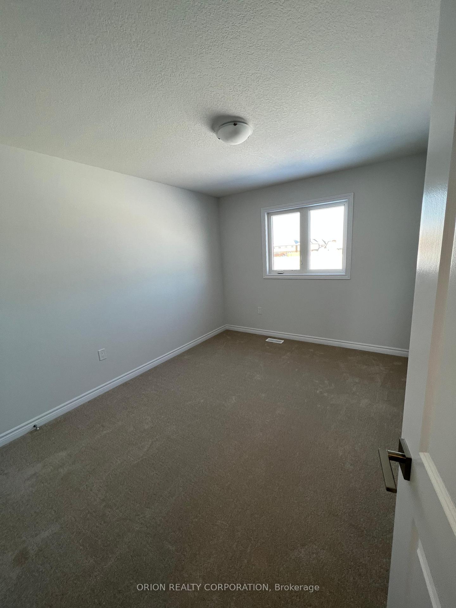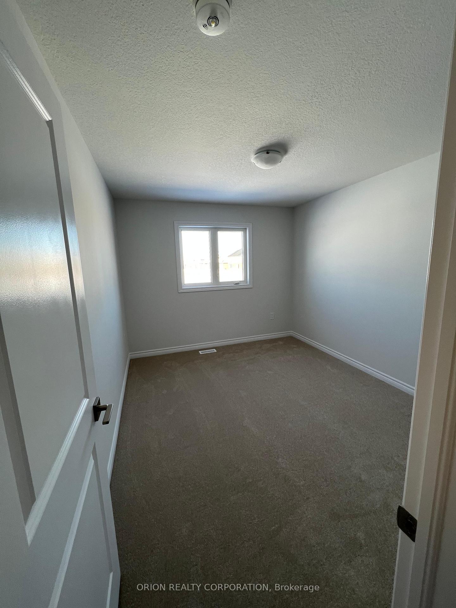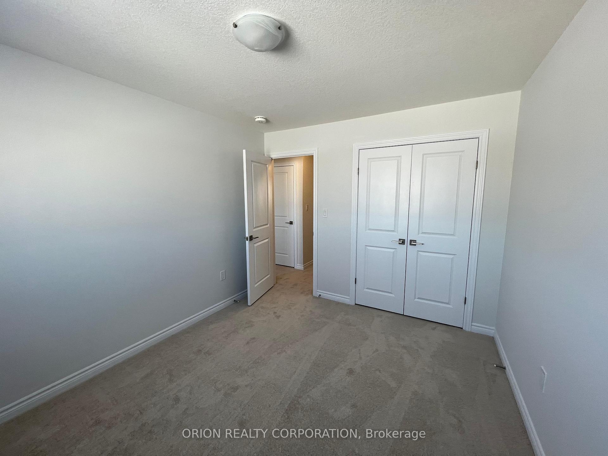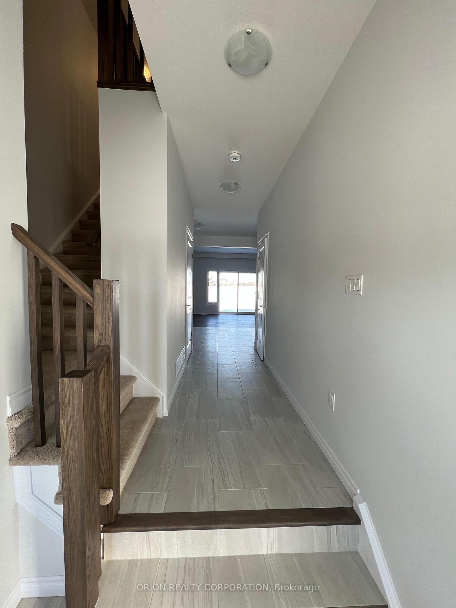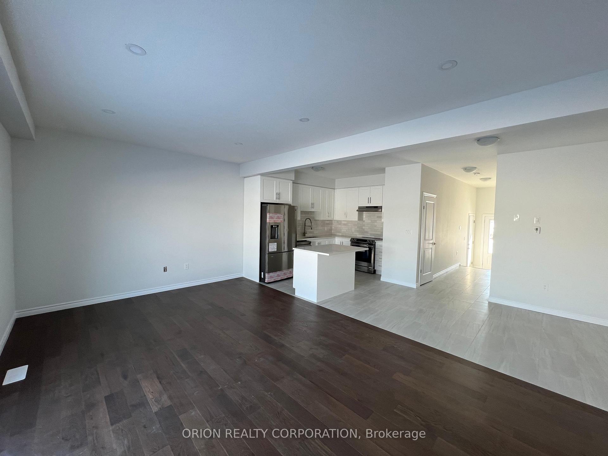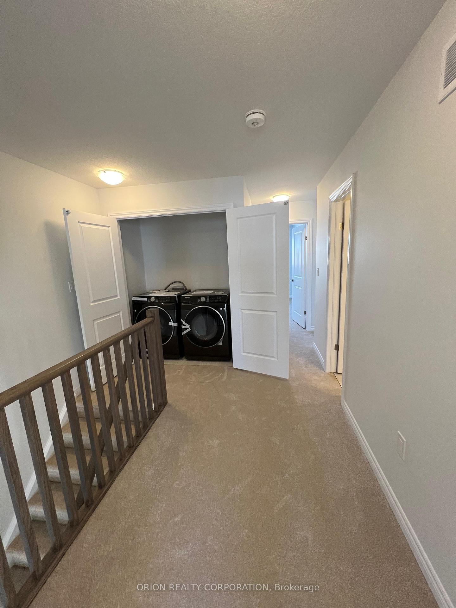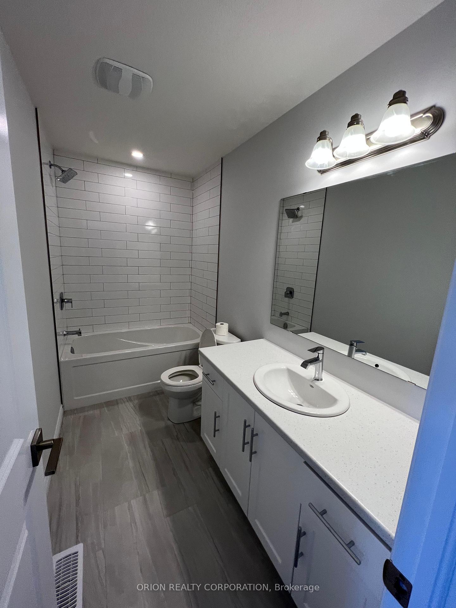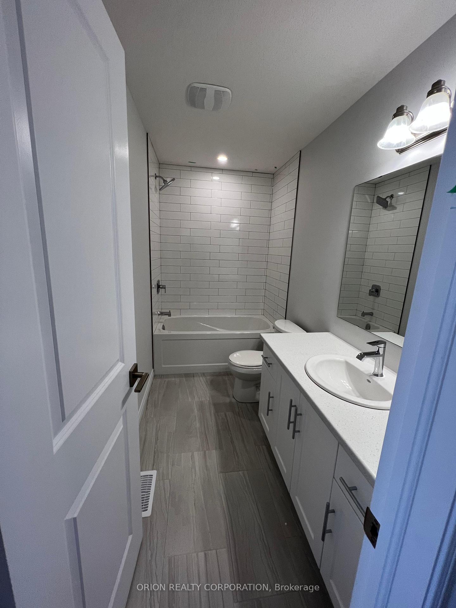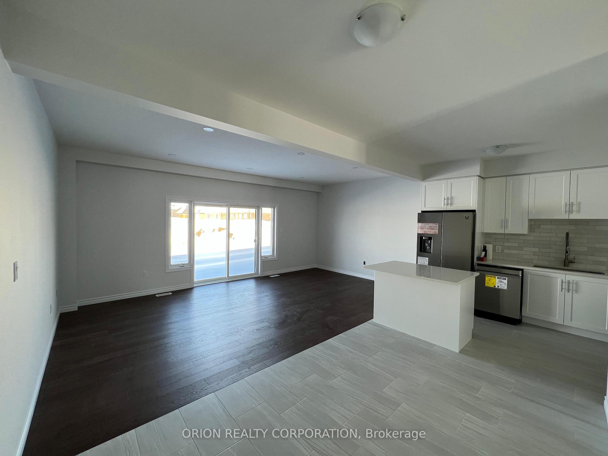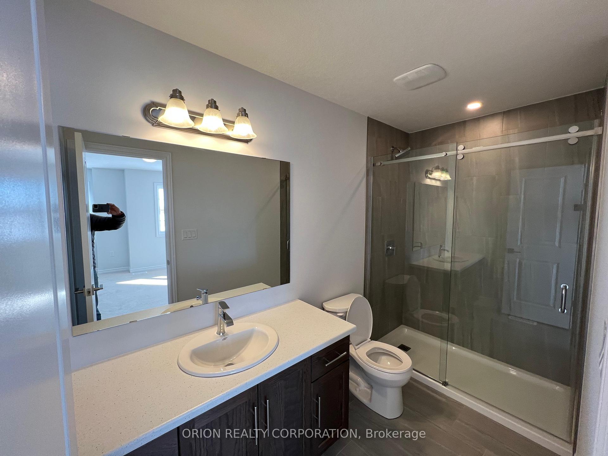$2,599
Available - For Rent
Listing ID: X11995410
1385 Calais Driv , Woodstock, N4T 0L8, Oxford
| A stunning townhouse with 3 bedrooms and 3 washrooms is now available for lease in a prime location. The main floor features hardwood and tile flooring, along with a chef's delight kitchen and top-of-the-line stainless steel appliances. The master bedroom is a true retreat, complete with an en-suite bathroom and a spacious walk-in closet. Features Open Concept Living/Dining/Kitchen Area With Center Island, Large Master Bedroom W/Walk-In Closet & 4-Pc En-Suite, Other Good Sized Bedrooms This property is situated in a great location that's close to Hwy 401, parks, schools, Toyota Plant, making it an ideal choice for families and commuters alike. Don't miss out on the chance to make this beautiful townhouse your new home. All S/S Appliances, Dishwasher, Washer/Dryer, All Electric Fixtures |
| Price | $2,599 |
| Taxes: | $0.00 |
| Occupancy: | Vacant |
| Address: | 1385 Calais Driv , Woodstock, N4T 0L8, Oxford |
| Directions/Cross Streets: | Devonshire Ave & Cardinal Dr |
| Rooms: | 8 |
| Bedrooms: | 3 |
| Bedrooms +: | 0 |
| Family Room: | T |
| Basement: | Full |
| Furnished: | Unfu |
| Level/Floor | Room | Length(ft) | Width(ft) | Descriptions | |
| Room 1 | Main | Family Ro | 20.93 | 11.97 | Combined w/Dining, Open Concept, Large Window |
| Room 2 | Main | Kitchen | 7.94 | 10.89 | Breakfast Area, Large Window, Open Concept |
| Room 3 | Second | Bedroom | 14.99 | 12.37 | 3 Pc Ensuite, B/I Dishwasher, Centre Island |
| Room 4 | Second | Bedroom 2 | 10.59 | 11.97 | Window, Walk-In Closet(s) |
| Room 5 | Second | Bedroom 3 | 10.59 | 11.97 | Window |
| Room 6 | Main | Breakfast | 8.99 | 7.94 | Breakfast Area |
| Washroom Type | No. of Pieces | Level |
| Washroom Type 1 | 2 | Main |
| Washroom Type 2 | 4 | Second |
| Washroom Type 3 | 4 | Second |
| Washroom Type 4 | 0 | |
| Washroom Type 5 | 0 |
| Total Area: | 0.00 |
| Approximatly Age: | 0-5 |
| Property Type: | Att/Row/Townhouse |
| Style: | 2-Storey |
| Exterior: | Aluminum Siding, Brick Front |
| Garage Type: | Attached |
| (Parking/)Drive: | Available |
| Drive Parking Spaces: | 1 |
| Park #1 | |
| Parking Type: | Available |
| Park #2 | |
| Parking Type: | Available |
| Pool: | None |
| Laundry Access: | In Hall |
| Approximatly Age: | 0-5 |
| Approximatly Square Footage: | 1500-2000 |
| Property Features: | Hospital, Other |
| CAC Included: | Y |
| Water Included: | N |
| Cabel TV Included: | N |
| Common Elements Included: | N |
| Heat Included: | N |
| Parking Included: | Y |
| Condo Tax Included: | N |
| Building Insurance Included: | N |
| Fireplace/Stove: | Y |
| Heat Type: | Forced Air |
| Central Air Conditioning: | Central Air |
| Central Vac: | N |
| Laundry Level: | Syste |
| Ensuite Laundry: | F |
| Elevator Lift: | False |
| Sewers: | Sewer |
| Water: | Unknown |
| Water Supply Types: | Unknown |
| Utilities-Cable: | A |
| Utilities-Hydro: | A |
| Although the information displayed is believed to be accurate, no warranties or representations are made of any kind. |
| ORION REALTY CORPORATION |
|
|

Milad Akrami
Sales Representative
Dir:
647-678-7799
Bus:
647-678-7799
| Book Showing | Email a Friend |
Jump To:
At a Glance:
| Type: | Freehold - Att/Row/Townhouse |
| Area: | Oxford |
| Municipality: | Woodstock |
| Neighbourhood: | Woodstock - North |
| Style: | 2-Storey |
| Approximate Age: | 0-5 |
| Beds: | 3 |
| Baths: | 3 |
| Fireplace: | Y |
| Pool: | None |
Locatin Map:

