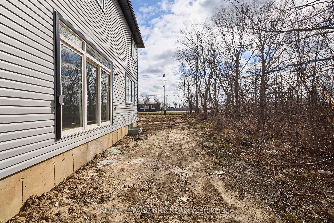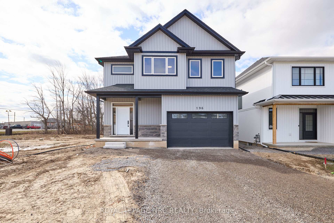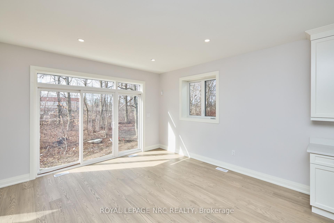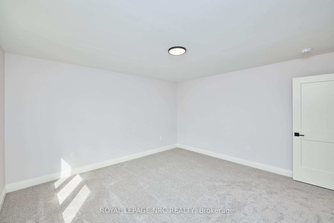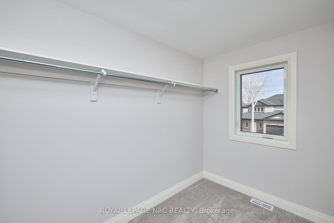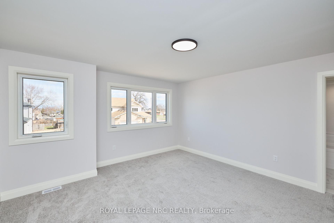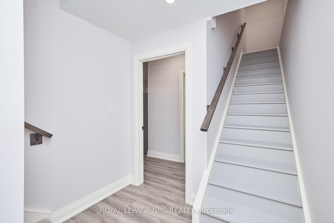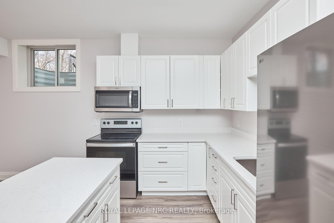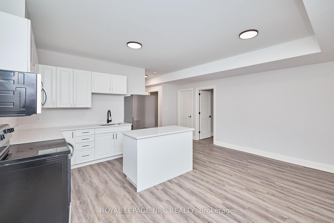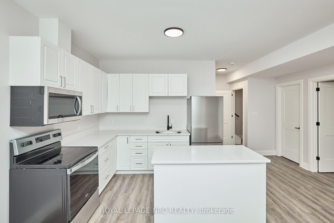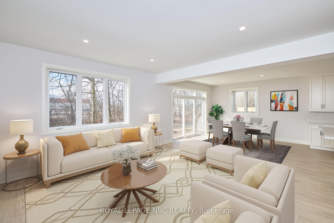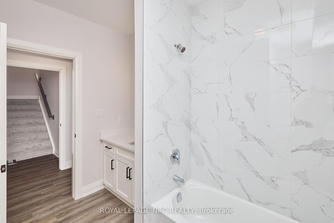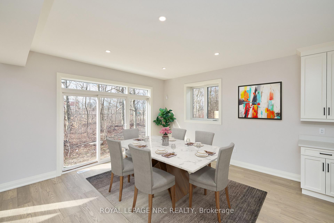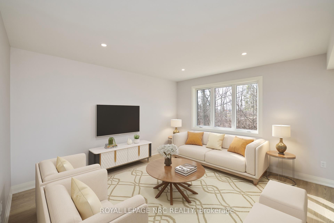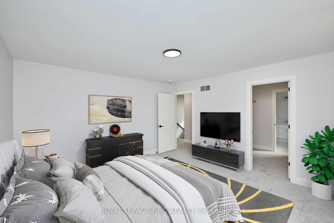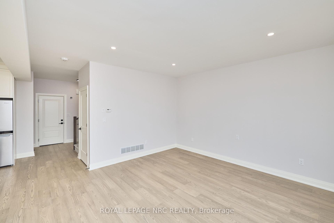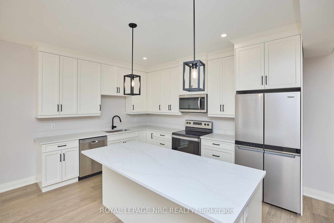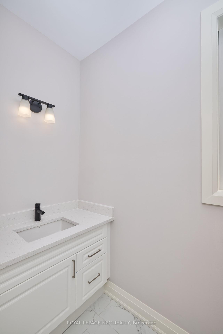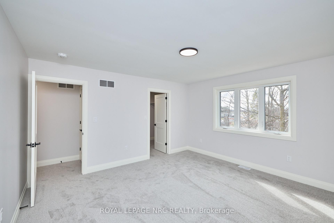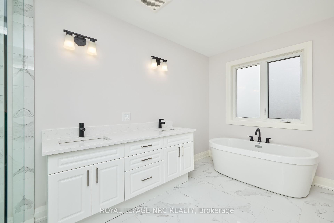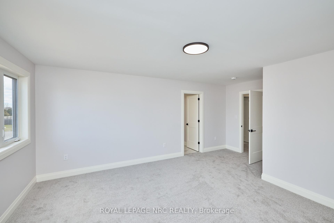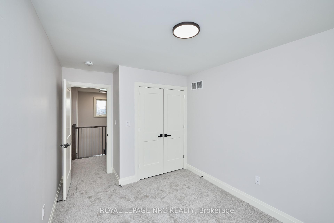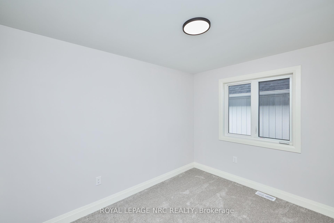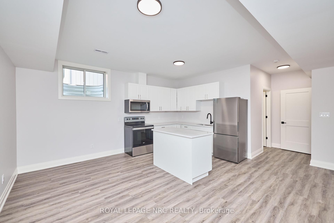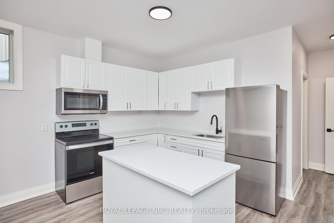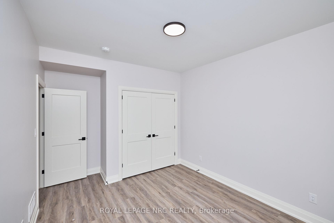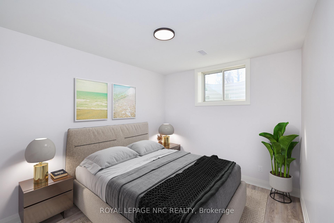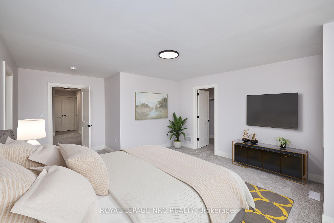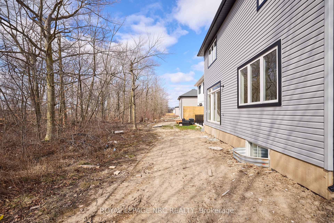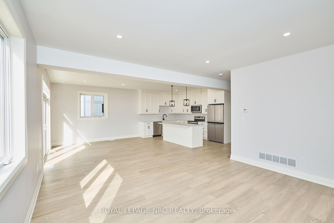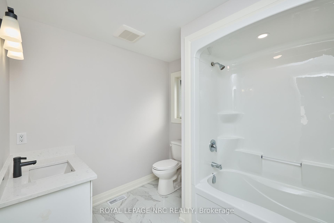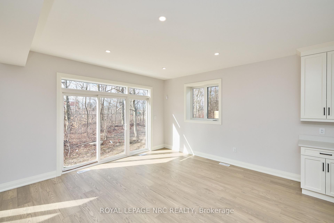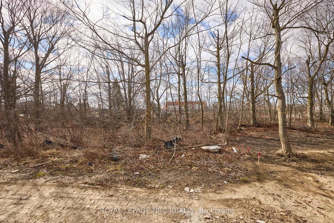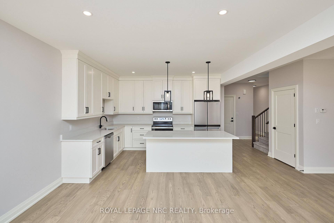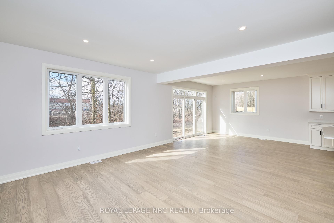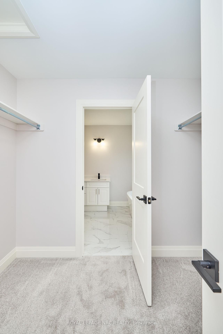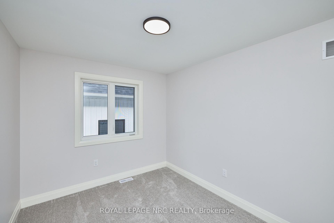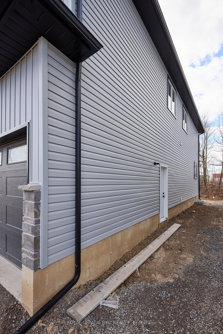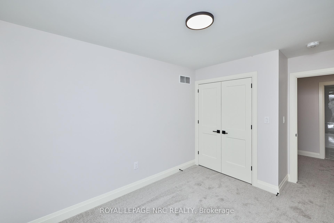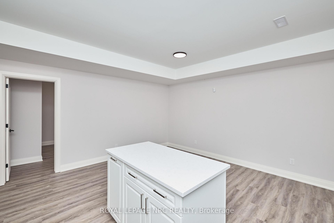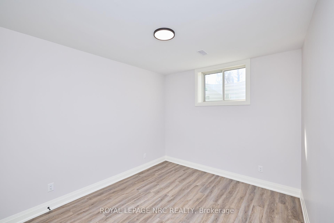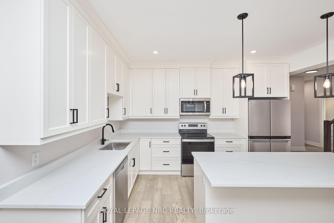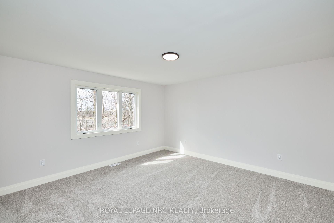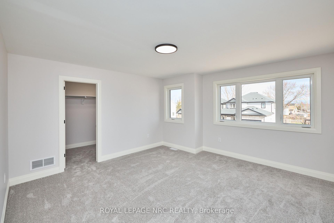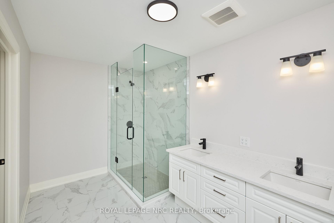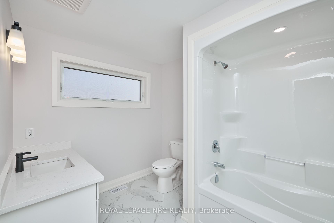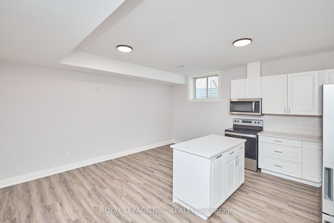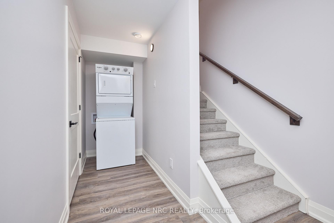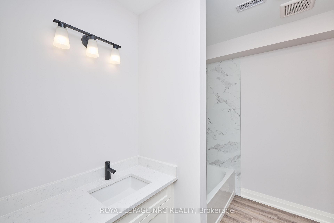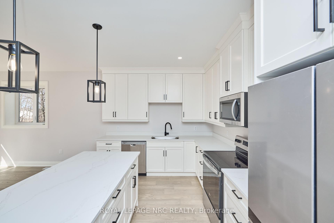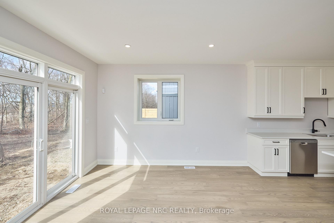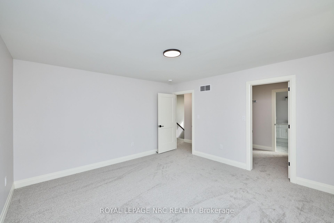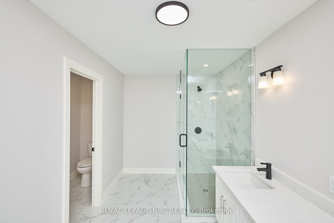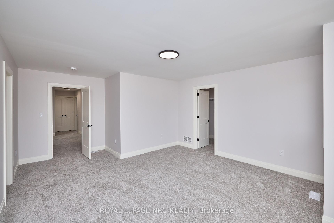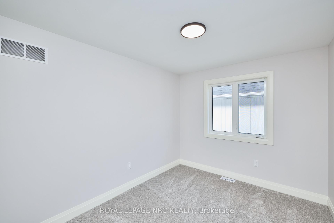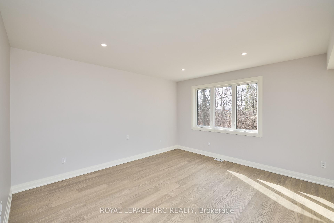$4,895
Available - For Rent
Listing ID: X12078190
196 Hodgkins Aven , Thorold, L2V 0M6, Niagara
| Bring your in-laws! This rare rental opportunity is perfect for multigenerational households. This new construction 2 storey home offers your family the very best in rental accommodations. Step inside to find a spacious main floor complete with gleaming tile and hardwood floors, kitchen with gorgeous white ceiling height cabinets, stainless steel appliances and quartz counters, a large dining area and a massive living room. Travel upstairs to find 2 full primary bedroom suites (one at the front and one at the back - each with its own walk-in closet and private ensuite bathroom), a 3rd and 4th bedroom and a full 4 piece bathroom. The home's finished basement is accessible from the main staircase or a separate side entrance on the west side of the home - both open into a finished vestibule that features a stacked laundry unit. The finished in-law suite is comprised of 1 bedroom, a full 4 piece bathroom and a spacious living space that includes luxury vinyl flooring, a well equipped kitchen and an open concept living/dining area. This is the perfect private retreat for your favourite family members. Rentals with in-law suites are rare - don't delay! |
| Price | $4,895 |
| Taxes: | $0.00 |
| Occupancy: | Vacant |
| Address: | 196 Hodgkins Aven , Thorold, L2V 0M6, Niagara |
| Directions/Cross Streets: | Davis Road/ Allanburg Road |
| Rooms: | 15 |
| Bedrooms: | 4 |
| Bedrooms +: | 1 |
| Family Room: | F |
| Basement: | Finished wit |
| Furnished: | Unfu |
| Level/Floor | Room | Length(ft) | Width(ft) | Descriptions | |
| Room 1 | Main | Living Ro | 15.55 | 15.25 | |
| Room 2 | Main | Dining Ro | 14.3 | 12.5 | |
| Room 3 | Main | Kitchen | 17.97 | 9.12 | |
| Room 4 | Second | Bedroom | 14.17 | 10.96 | |
| Room 5 | Second | Bedroom 2 | 11.25 | 8.99 | |
| Room 6 | Second | Bedroom 3 | 14.46 | 14.2 | 4 Pc Ensuite, Walk-In Closet(s) |
| Room 7 | Second | Primary B | 13.68 | 14.17 | 5 Pc Ensuite, Walk Through |
| Room 8 | Basement | Bedroom 5 | 10.43 | 12.17 | |
| Room 9 | Basement | Kitchen | 16.53 | 7.81 | |
| Room 10 | Basement | Living Ro | 8.43 | 16.53 |
| Washroom Type | No. of Pieces | Level |
| Washroom Type 1 | 2 | Main |
| Washroom Type 2 | 5 | Second |
| Washroom Type 3 | 4 | Second |
| Washroom Type 4 | 4 | Basement |
| Washroom Type 5 | 0 |
| Total Area: | 0.00 |
| Property Type: | Detached |
| Style: | 2-Storey |
| Exterior: | Brick, Vinyl Siding |
| Garage Type: | Attached |
| Drive Parking Spaces: | 2 |
| Pool: | None |
| Laundry Access: | In Basement |
| CAC Included: | N |
| Water Included: | N |
| Cabel TV Included: | N |
| Common Elements Included: | N |
| Heat Included: | N |
| Parking Included: | Y |
| Condo Tax Included: | N |
| Building Insurance Included: | N |
| Fireplace/Stove: | N |
| Heat Type: | Forced Air |
| Central Air Conditioning: | Central Air |
| Central Vac: | N |
| Laundry Level: | Syste |
| Ensuite Laundry: | F |
| Sewers: | Sewer |
| Although the information displayed is believed to be accurate, no warranties or representations are made of any kind. |
| ROYAL LEPAGE NRC REALTY |
|
|

Milad Akrami
Sales Representative
Dir:
647-678-7799
Bus:
647-678-7799
| Book Showing | Email a Friend |
Jump To:
At a Glance:
| Type: | Freehold - Detached |
| Area: | Niagara |
| Municipality: | Thorold |
| Neighbourhood: | 556 - Allanburg/Thorold South |
| Style: | 2-Storey |
| Beds: | 4+1 |
| Baths: | 5 |
| Fireplace: | N |
| Pool: | None |
Locatin Map:

