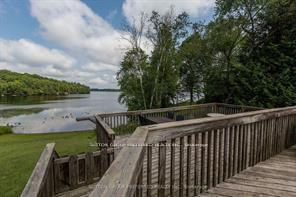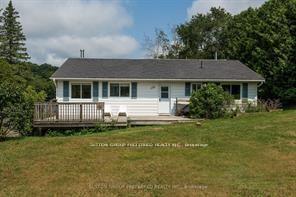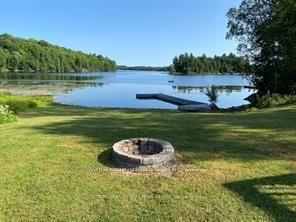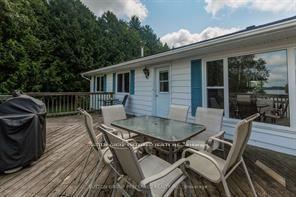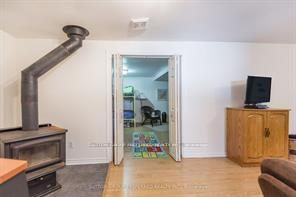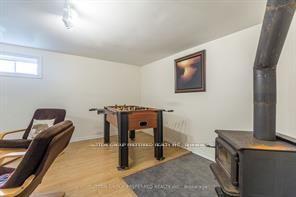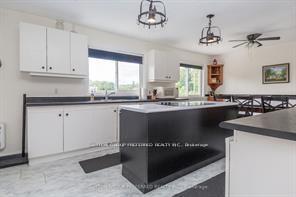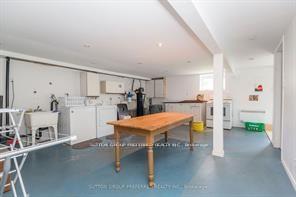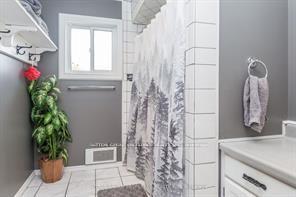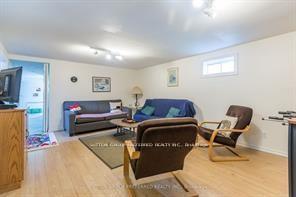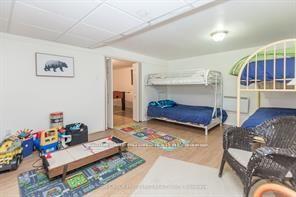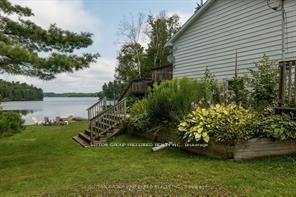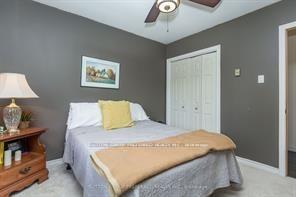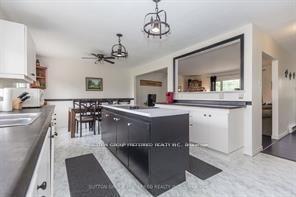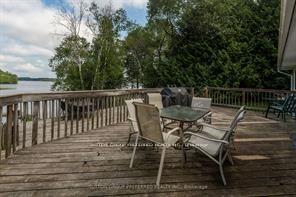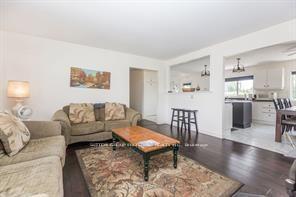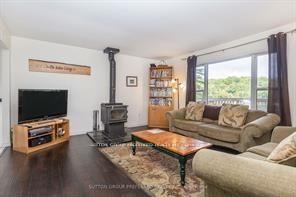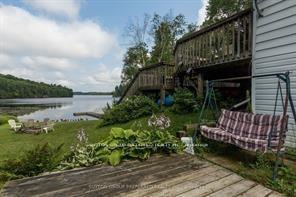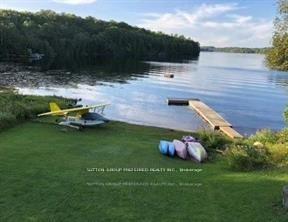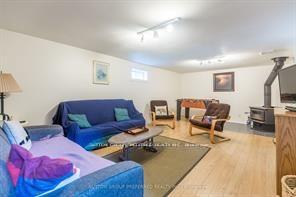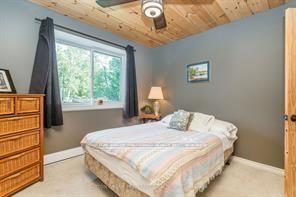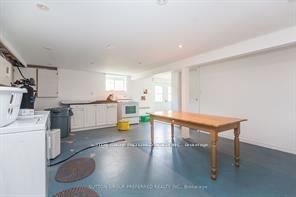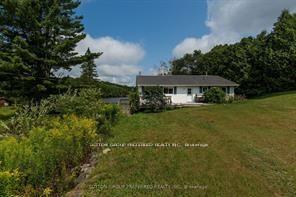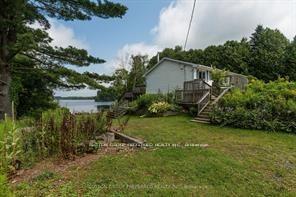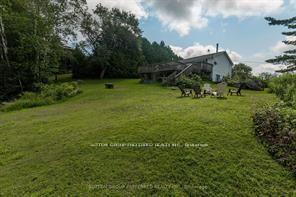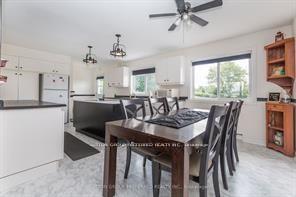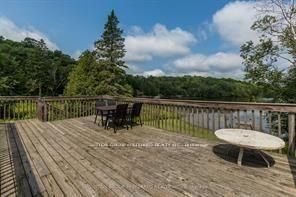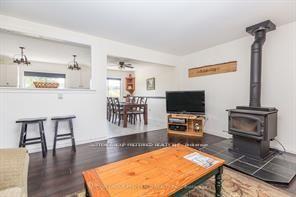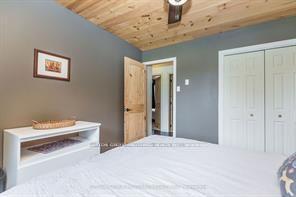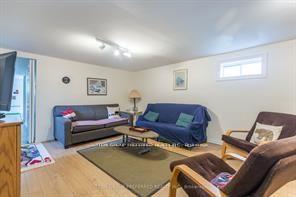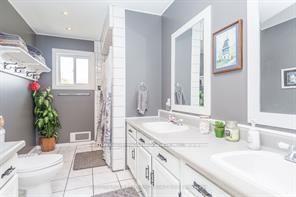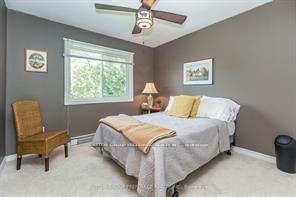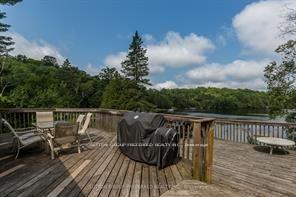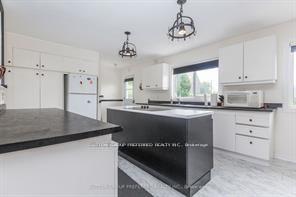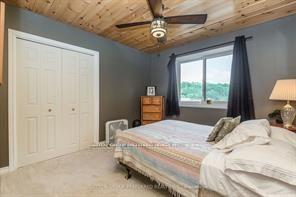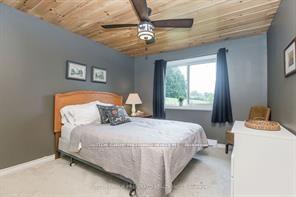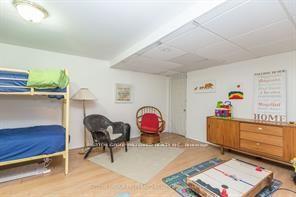$799,900
Available - For Sale
Listing ID: X11973954
14 Jordan Lane , Seguin, P2A 0B2, Parry Sound
| If you want to get away from the noise of the city, look no further. This fully winterized, 4 season lake front cottage/home on beautiful Lake Isabella ticks all the boxes. Whether you are looking for a quiet place to relax during the summer or wanting some investment income, this property can provide both. The winter offers great snowmobile trails and ice fishing. The main floor offers large kitchen, dining area, living room, 3 good sized bedrooms, and a large bathroom. In the lower level, there is a laundry area, large family room, and a huge room presently used as a bunk room. There is a walkout in the lower level to the side deck. Off the kitchen is a 2-level deck. Boat launch is at the end of Isabella Lake Road. **EXTRAS** Additional Inclusions: All Furnishings, Linens, Kitchen Supplies, Lawnmower, Dock, Kayaks, Foosball Table, Patio Furniture, BBQ |
| Price | $799,900 |
| Taxes: | $1543.92 |
| Occupancy: | Owner |
| Address: | 14 Jordan Lane , Seguin, P2A 0B2, Parry Sound |
| Acreage: | .50-1.99 |
| Directions/Cross Streets: | HWY 400 north to Parry Sound, east on 518, left on Isabella Lake Rd, left onto Jordan lane the house |
| Rooms: | 11 |
| Bedrooms: | 3 |
| Bedrooms +: | 0 |
| Family Room: | T |
| Basement: | Full, Walk-Out |
| Level/Floor | Room | Length(ft) | Width(ft) | Descriptions | |
| Room 1 | Main | Foyer | 14.1 | 3.08 | |
| Room 2 | Main | Living Ro | 16.27 | 15.78 | |
| Room 3 | Main | Kitchen | 25.98 | 13.78 | Eat-in Kitchen |
| Room 4 | Main | Bedroom | 10.1 | 10.1 | |
| Room 5 | Main | Bedroom | 10.1 | 10.1 | |
| Room 6 | Main | Primary B | 11.09 | 12.27 | |
| Room 7 | Lower | Family Ro | 21.68 | 12.1 | |
| Room 8 | Lower | Other | 16.99 | 12.07 | |
| Room 9 | Lower | Utility R | 25.98 | 23.39 | |
| Room 10 | Lower | Other | 15.48 | 10.5 |
| Washroom Type | No. of Pieces | Level |
| Washroom Type 1 | 5 | Main |
| Washroom Type 2 | 0 | |
| Washroom Type 3 | 0 | |
| Washroom Type 4 | 0 | |
| Washroom Type 5 | 0 |
| Total Area: | 0.00 |
| Approximatly Age: | 31-50 |
| Property Type: | Detached |
| Style: | Bungalow |
| Exterior: | Vinyl Siding |
| Garage Type: | None |
| (Parking/)Drive: | Private Do |
| Drive Parking Spaces: | 6 |
| Park #1 | |
| Parking Type: | Private Do |
| Park #2 | |
| Parking Type: | Private Do |
| Pool: | None |
| Approximatly Age: | 31-50 |
| Approximatly Square Footage: | 2000-2500 |
| Property Features: | Lake/Pond |
| CAC Included: | N |
| Water Included: | N |
| Cabel TV Included: | N |
| Common Elements Included: | N |
| Heat Included: | N |
| Parking Included: | N |
| Condo Tax Included: | N |
| Building Insurance Included: | N |
| Fireplace/Stove: | Y |
| Heat Type: | Baseboard |
| Central Air Conditioning: | None |
| Central Vac: | N |
| Laundry Level: | Syste |
| Ensuite Laundry: | F |
| Sewers: | Septic |
| Water: | Drilled W |
| Water Supply Types: | Drilled Well |
$
%
Years
This calculator is for demonstration purposes only. Always consult a professional
financial advisor before making personal financial decisions.
| Although the information displayed is believed to be accurate, no warranties or representations are made of any kind. |
| SUTTON GROUP PREFERRED REALTY INC. |
|
|

Milad Akrami
Sales Representative
Dir:
647-678-7799
Bus:
647-678-7799
| Book Showing | Email a Friend |
Jump To:
At a Glance:
| Type: | Freehold - Detached |
| Area: | Parry Sound |
| Municipality: | Seguin |
| Neighbourhood: | Seguin |
| Style: | Bungalow |
| Approximate Age: | 31-50 |
| Tax: | $1,543.92 |
| Beds: | 3 |
| Baths: | 1 |
| Fireplace: | Y |
| Pool: | None |
Locatin Map:
Payment Calculator:

