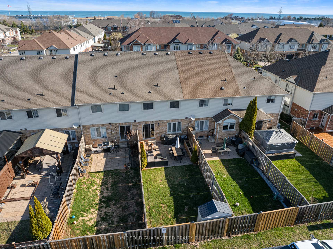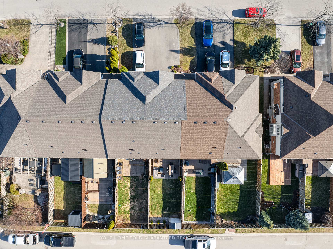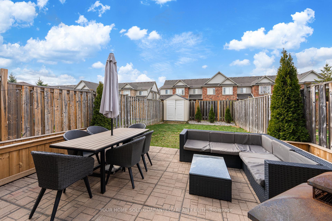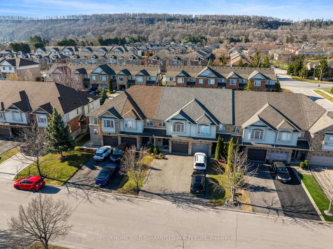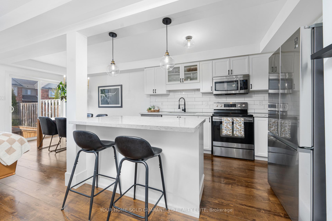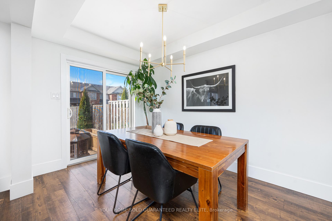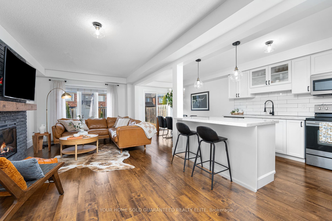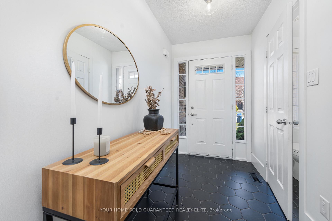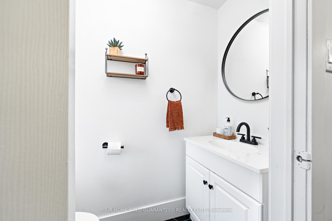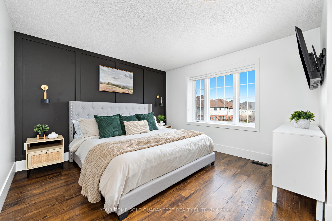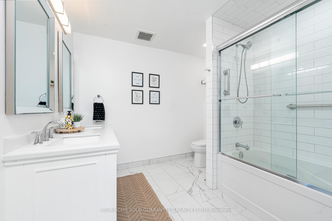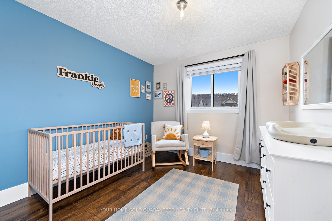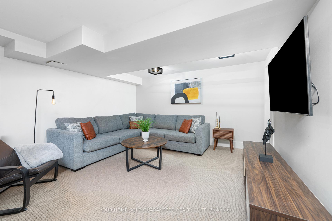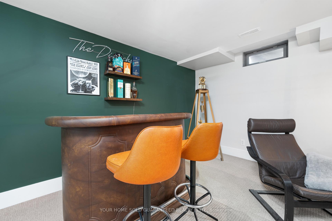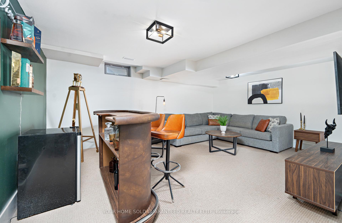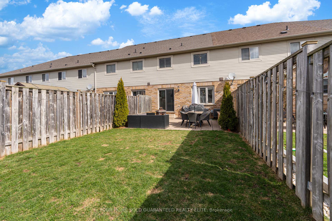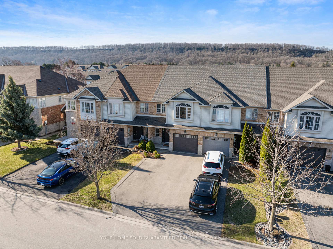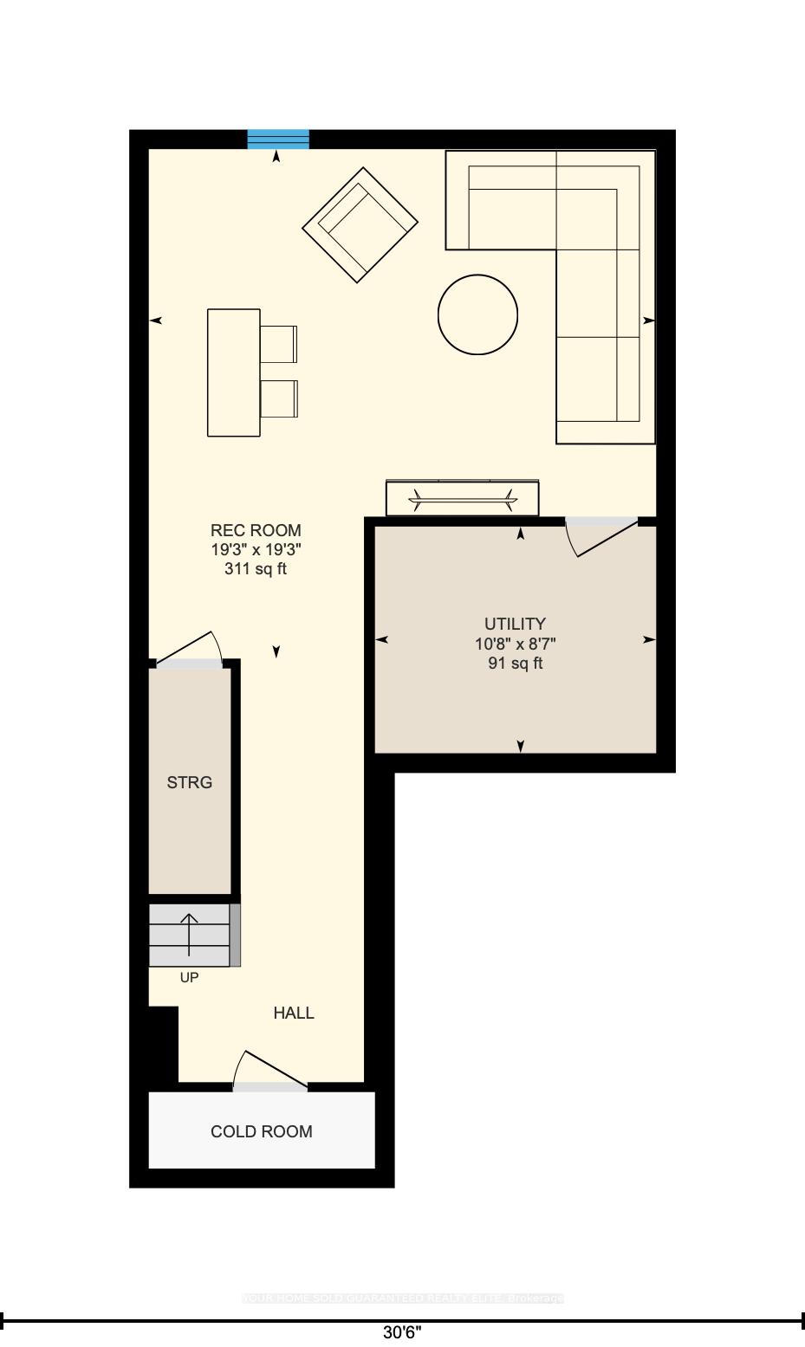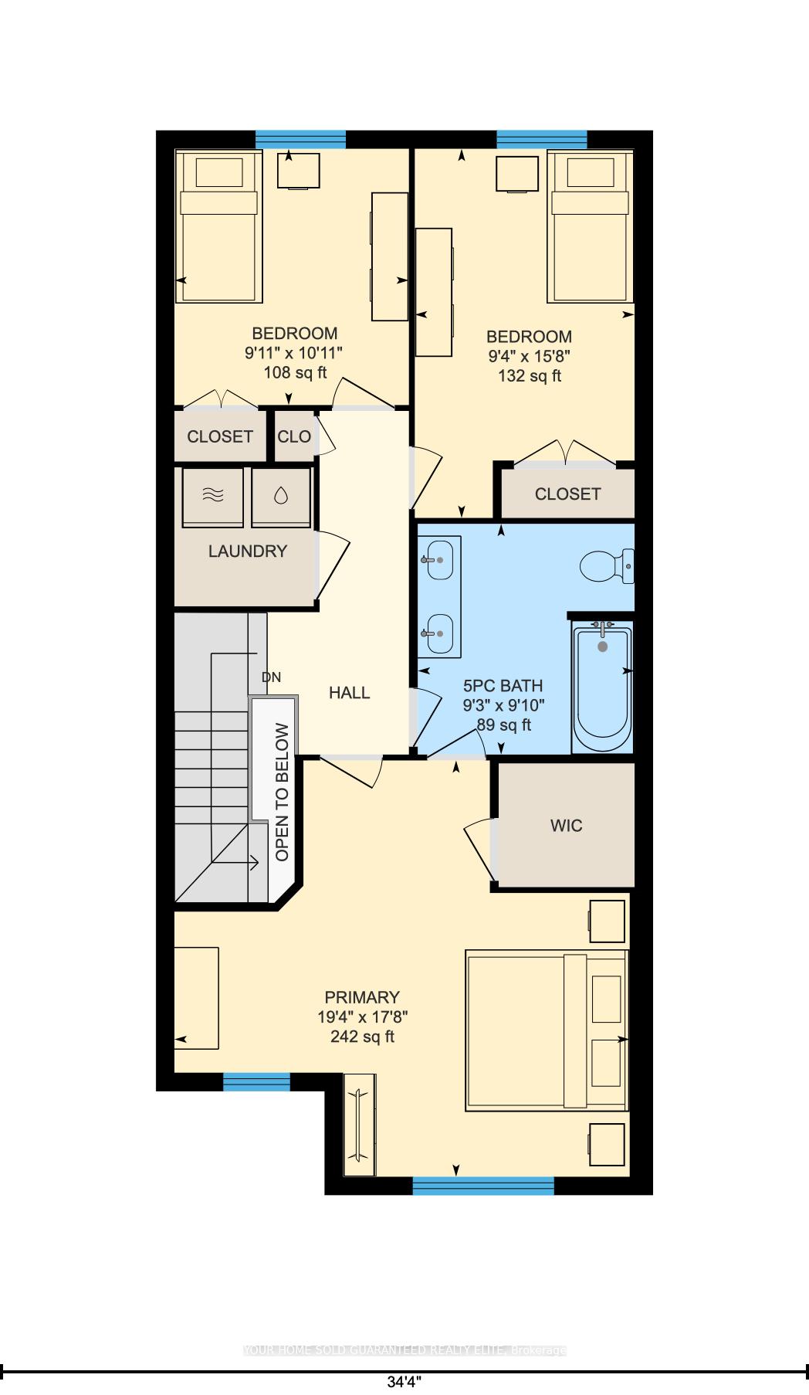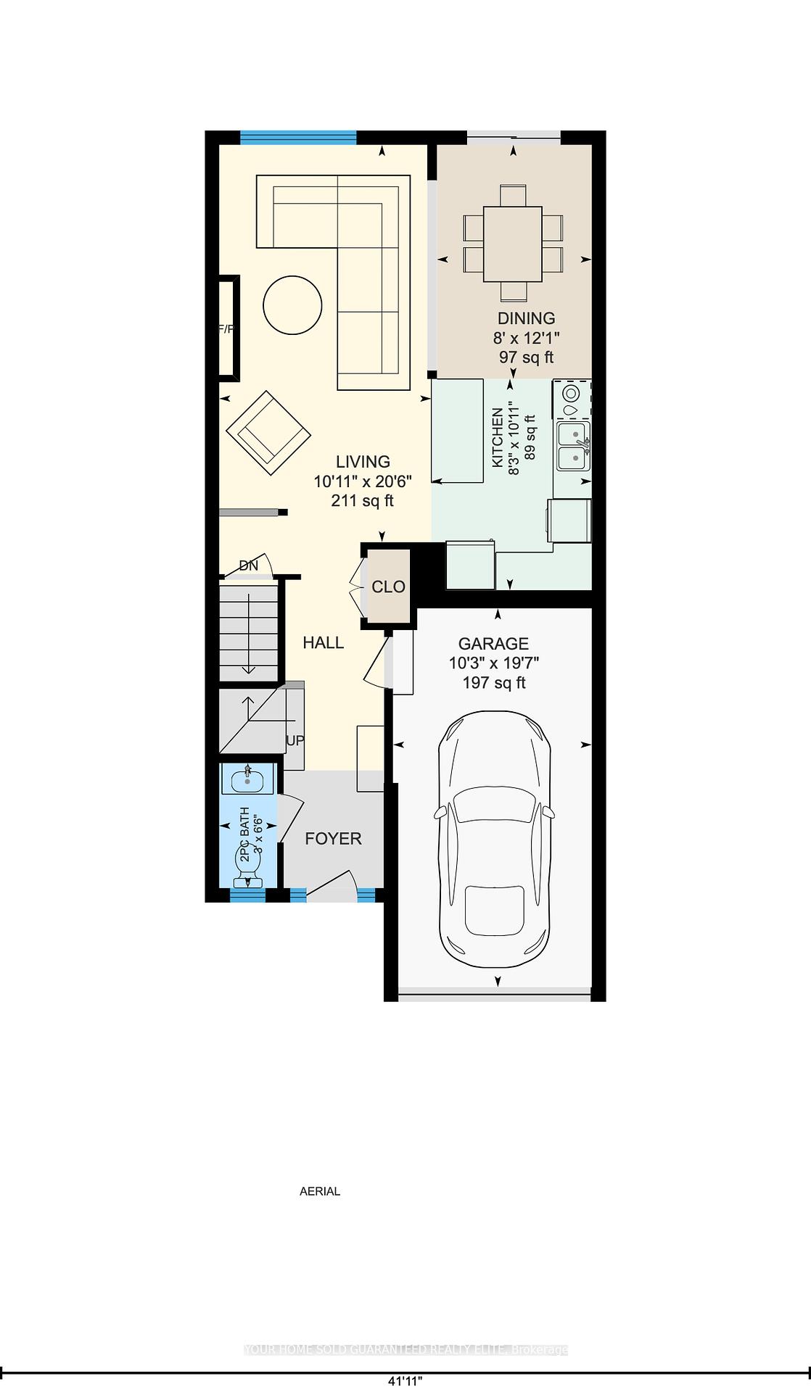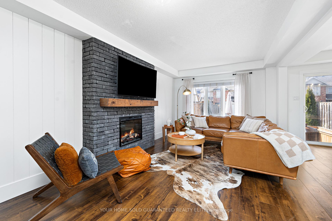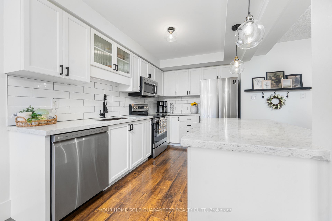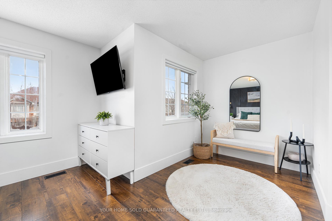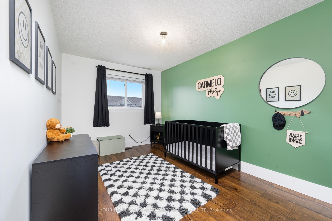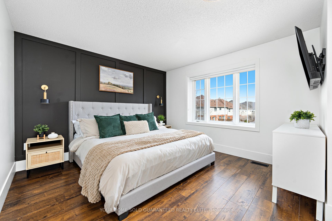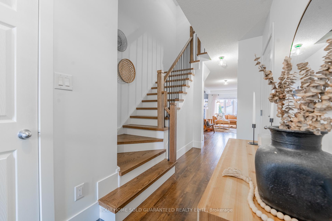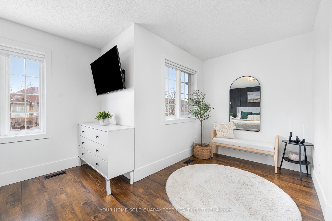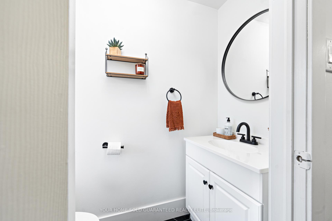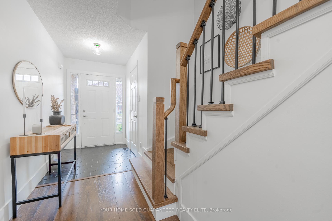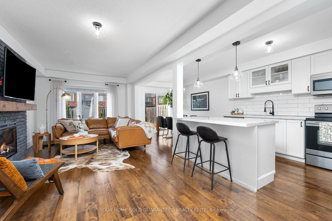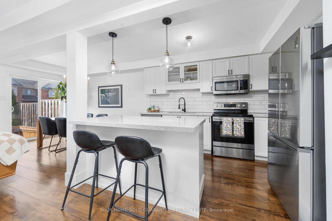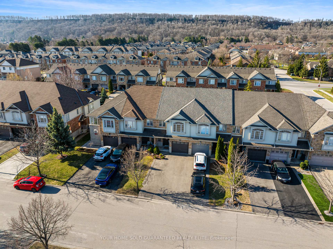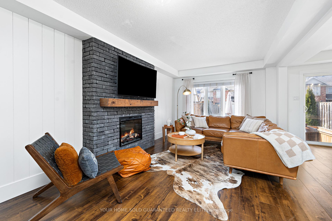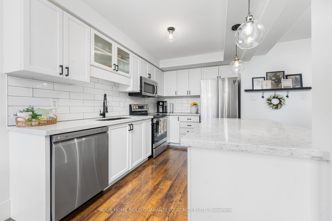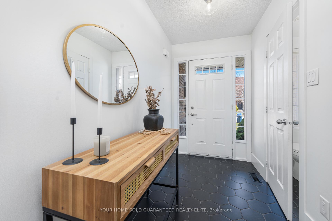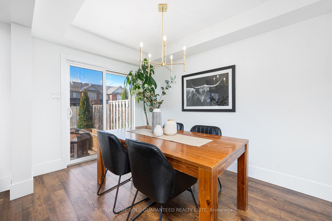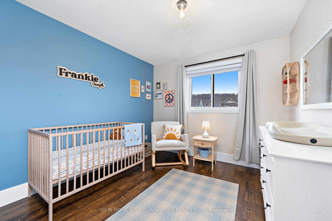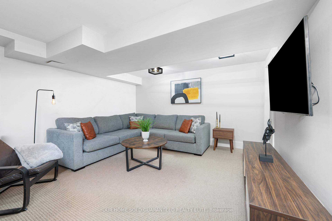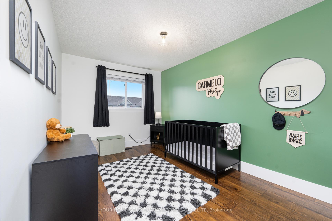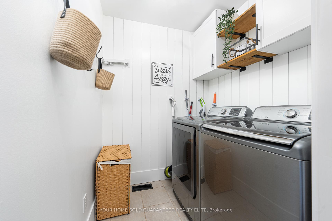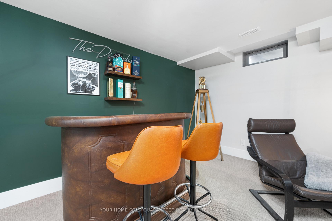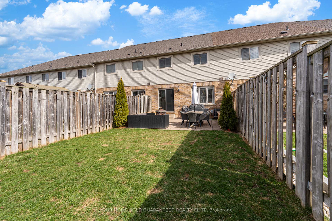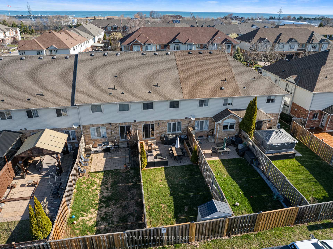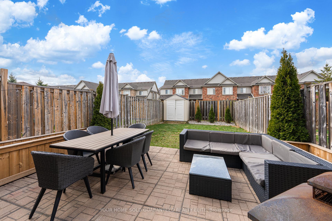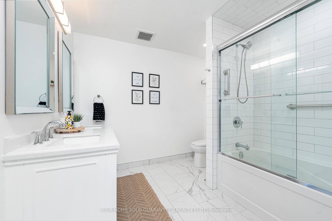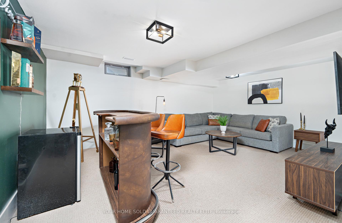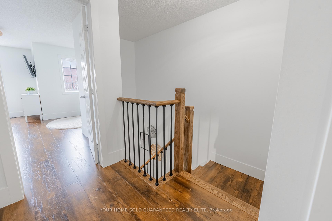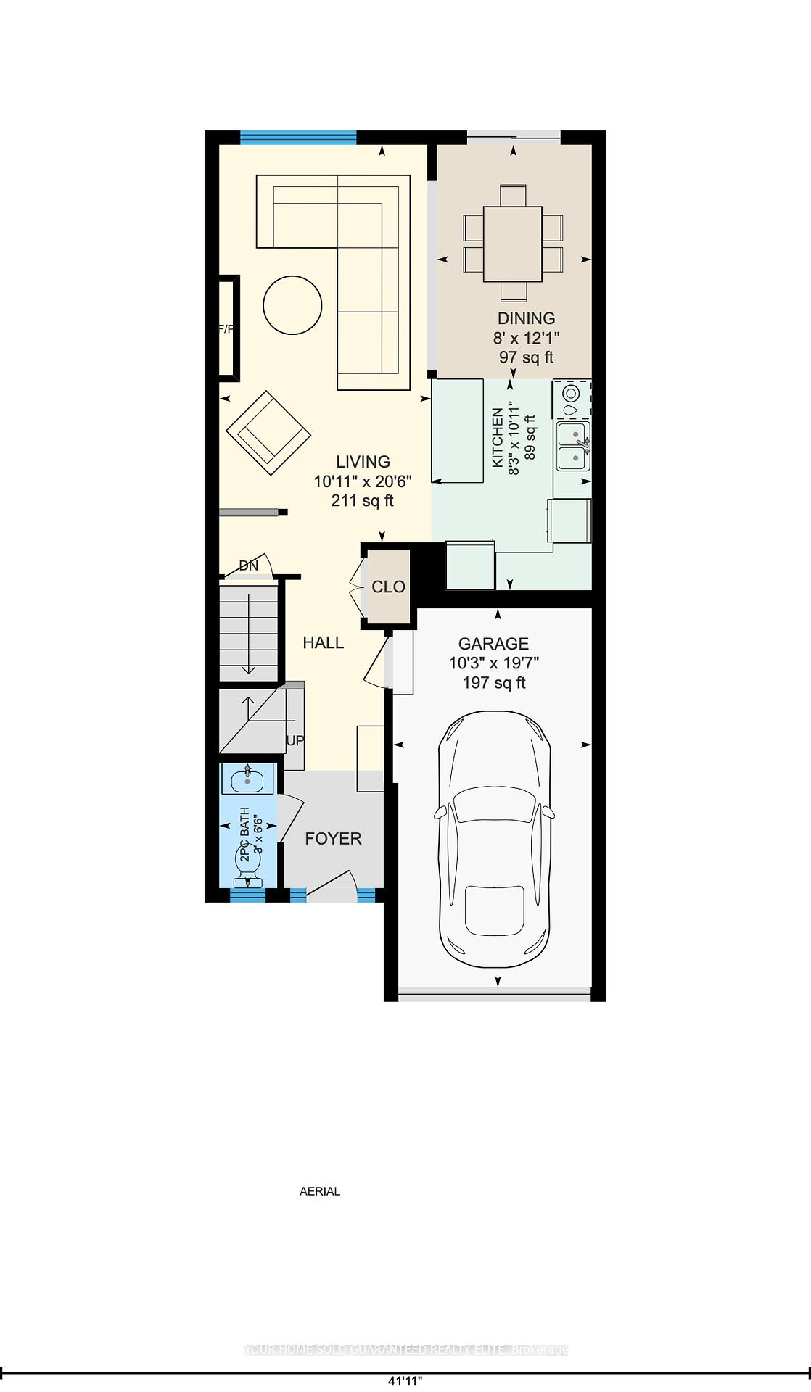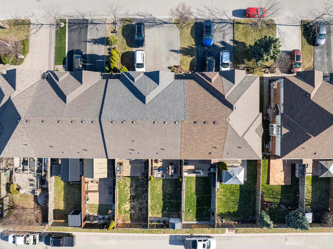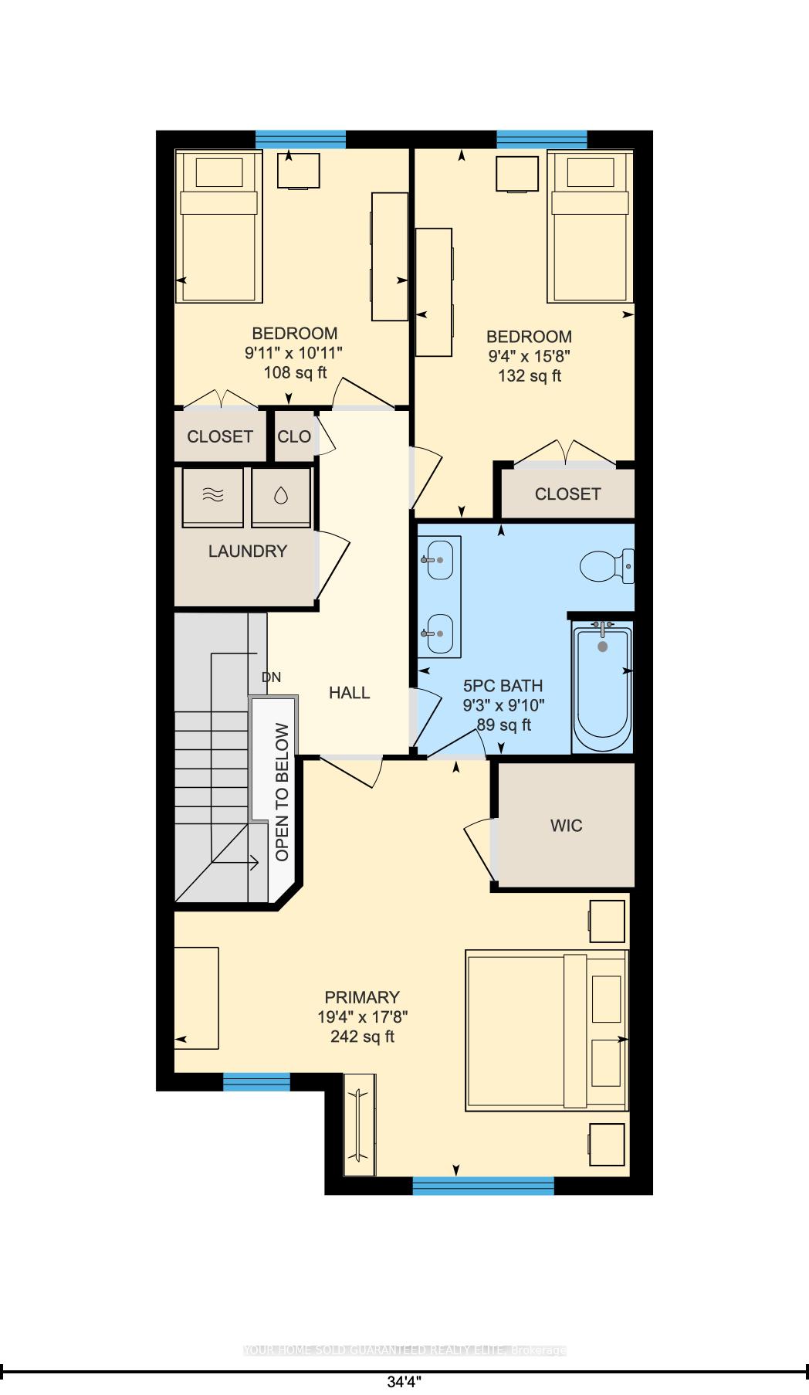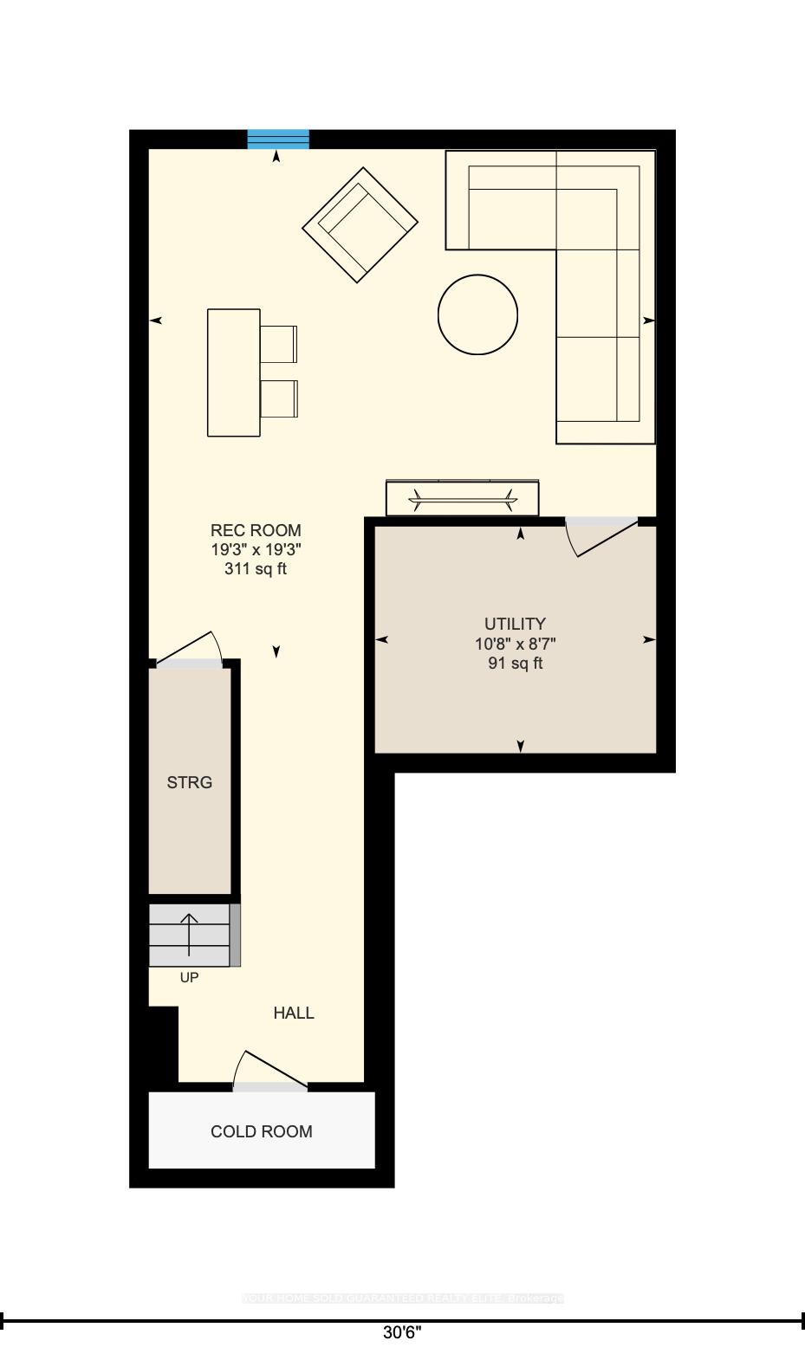$734,900
Available - For Sale
Listing ID: X12077929
37 Elderberry Aven , Grimsby, L3M 5R5, Niagara
| Stunning Fully Finished Home with Modern Updates Prime LocationThis fully finished, updated home offers modern living at its finest. Boasting sleek, contemporary finishes throughout, the home features stone countertops, wide-plank flooring, and a spacious open-concept main floor, perfect for entertaining and everyday living. The oversized primary bedroom provides a luxurious retreat with plenty of space, boasts updated modern wood stairs and railing, adding a stylish touch to the homes design. The expansive backyard, with no rear neighbours, offers a private and tranquil space for outdoor enjoyment. Conveniently located just minutes from Peach King Arena, parks, a splash pad, schools, shops, and restaurants, this home is in an unbeatable location. With the new proposed GO Station nearby and quick access to major highways, commuting couldn't be easier. Don't miss the chance to make this beautifully updated, move-in-ready property your new home! |
| Price | $734,900 |
| Taxes: | $4624.00 |
| Assessment Year: | 2024 |
| Occupancy: | Owner |
| Address: | 37 Elderberry Aven , Grimsby, L3M 5R5, Niagara |
| Acreage: | < .50 |
| Directions/Cross Streets: | Magnolia Crescent |
| Rooms: | 7 |
| Bedrooms: | 3 |
| Bedrooms +: | 0 |
| Family Room: | F |
| Basement: | Finished, Full |
| Level/Floor | Room | Length(ft) | Width(ft) | Descriptions | |
| Room 1 | Main | Kitchen | 10.92 | 8.23 | |
| Room 2 | Main | Dining Ro | 12.07 | 8 | |
| Room 3 | Main | Living Ro | 20.5 | 10.92 | |
| Room 4 | Main | Bathroom | 6.49 | 2.98 | 2 Pc Bath |
| Room 5 | Second | Primary B | 19.61 | 17.65 | |
| Room 6 | Second | Bathroom | 9.84 | 9.25 | 5 Pc Bath |
| Room 7 | Second | Bedroom 2 | 15.68 | 9.32 | |
| Room 8 | Second | Bedroom 3 | 10.92 | 9.91 | |
| Room 9 | Second | Laundry | |||
| Room 10 | Lower | Recreatio | 19.25 | 19.25 | |
| Room 11 | Lower | Utility R | 10.66 | 8.59 |
| Washroom Type | No. of Pieces | Level |
| Washroom Type 1 | 2 | Main |
| Washroom Type 2 | 5 | Second |
| Washroom Type 3 | 0 | |
| Washroom Type 4 | 0 | |
| Washroom Type 5 | 0 |
| Total Area: | 0.00 |
| Approximatly Age: | 16-30 |
| Property Type: | Att/Row/Townhouse |
| Style: | 2-Storey |
| Exterior: | Brick, Vinyl Siding |
| Garage Type: | Attached |
| (Parking/)Drive: | Private Do |
| Drive Parking Spaces: | 3 |
| Park #1 | |
| Parking Type: | Private Do |
| Park #2 | |
| Parking Type: | Private Do |
| Pool: | None |
| Approximatly Age: | 16-30 |
| Approximatly Square Footage: | 1500-2000 |
| Property Features: | Beach, Campground |
| CAC Included: | N |
| Water Included: | N |
| Cabel TV Included: | N |
| Common Elements Included: | N |
| Heat Included: | N |
| Parking Included: | N |
| Condo Tax Included: | N |
| Building Insurance Included: | N |
| Fireplace/Stove: | Y |
| Heat Type: | Forced Air |
| Central Air Conditioning: | Central Air |
| Central Vac: | N |
| Laundry Level: | Syste |
| Ensuite Laundry: | F |
| Sewers: | Sewer |
$
%
Years
This calculator is for demonstration purposes only. Always consult a professional
financial advisor before making personal financial decisions.
| Although the information displayed is believed to be accurate, no warranties or representations are made of any kind. |
| YOUR HOME SOLD GUARANTEED REALTY ELITE |
|
|

Milad Akrami
Sales Representative
Dir:
647-678-7799
Bus:
647-678-7799
| Virtual Tour | Book Showing | Email a Friend |
Jump To:
At a Glance:
| Type: | Freehold - Att/Row/Townhouse |
| Area: | Niagara |
| Municipality: | Grimsby |
| Neighbourhood: | 541 - Grimsby West |
| Style: | 2-Storey |
| Approximate Age: | 16-30 |
| Tax: | $4,624 |
| Beds: | 3 |
| Baths: | 2 |
| Fireplace: | Y |
| Pool: | None |
Locatin Map:
Payment Calculator:

