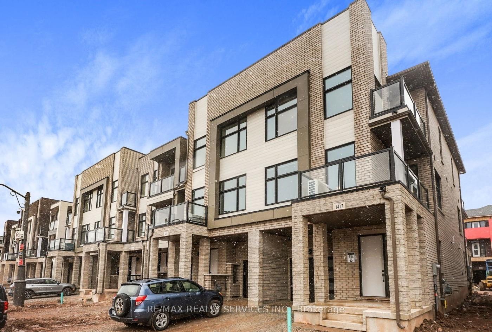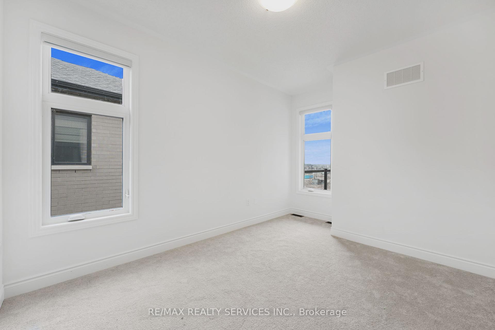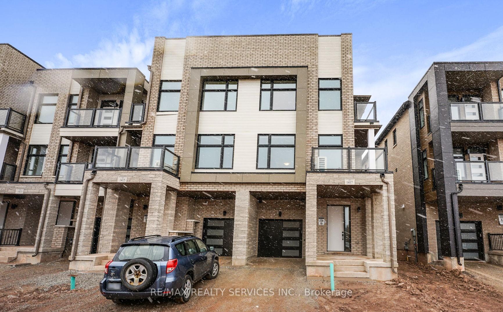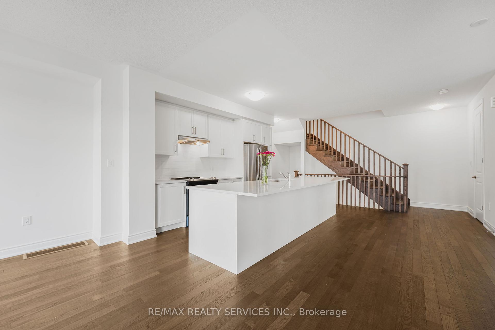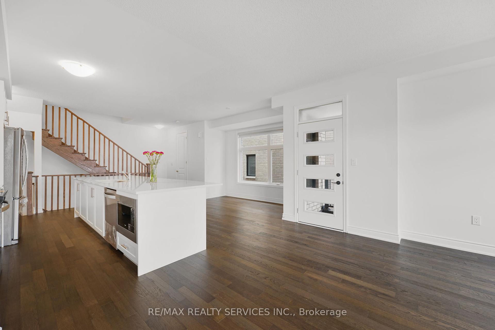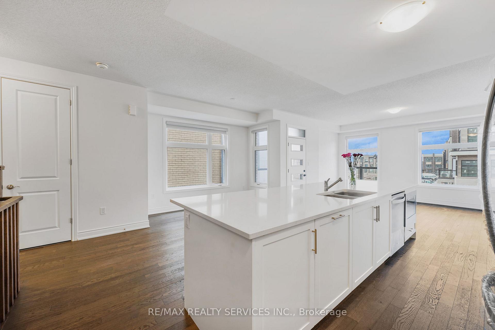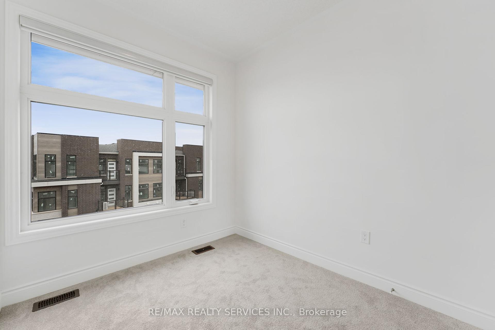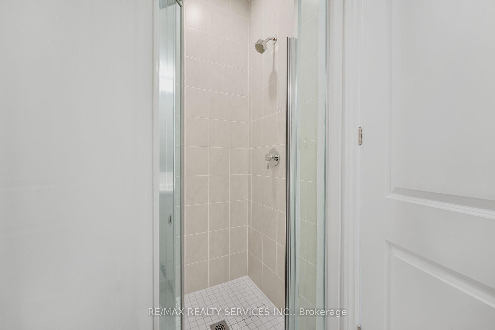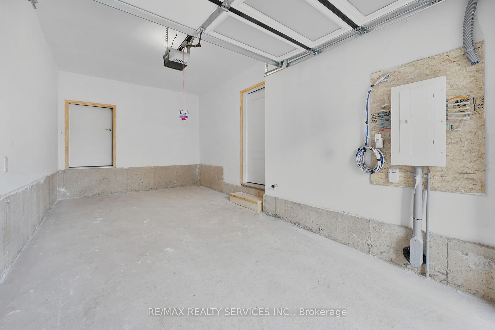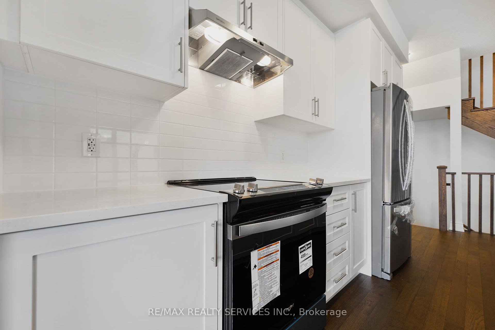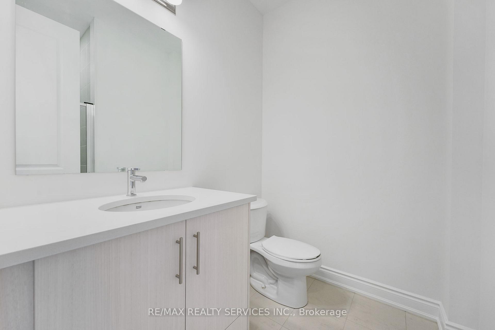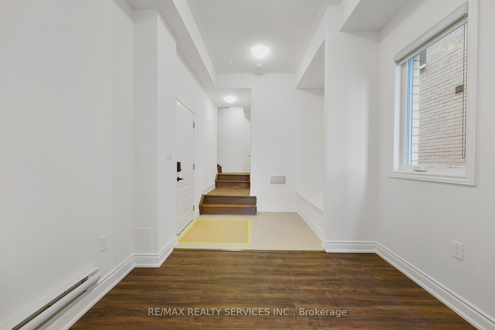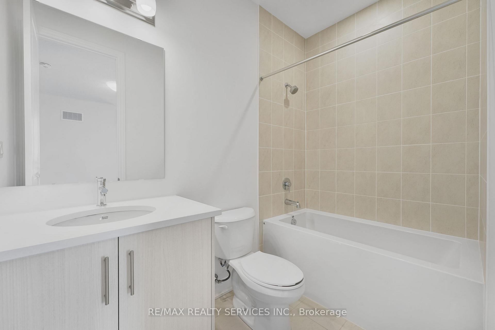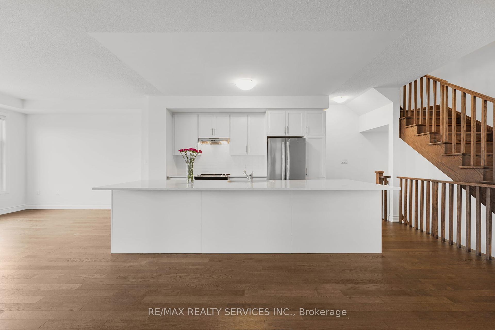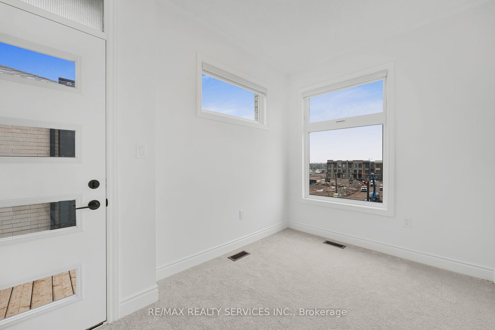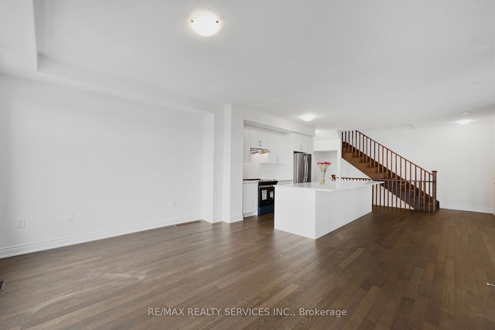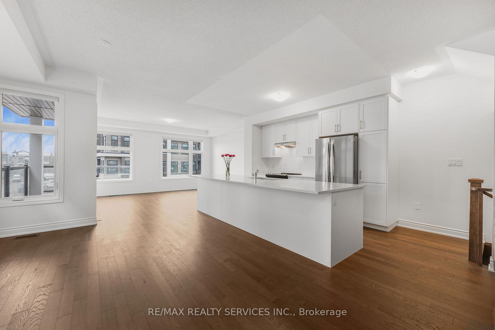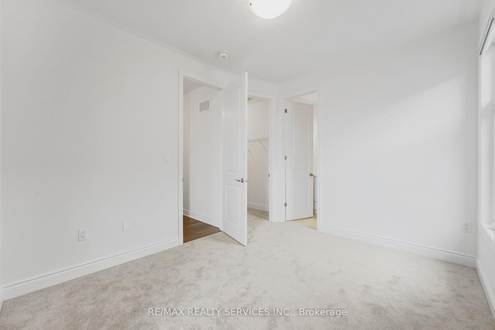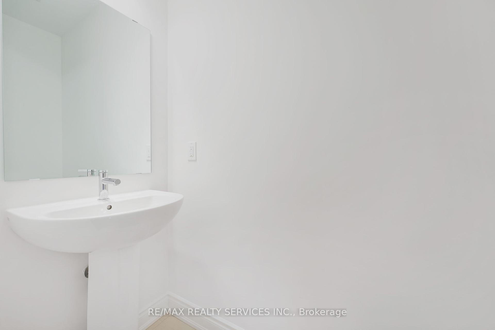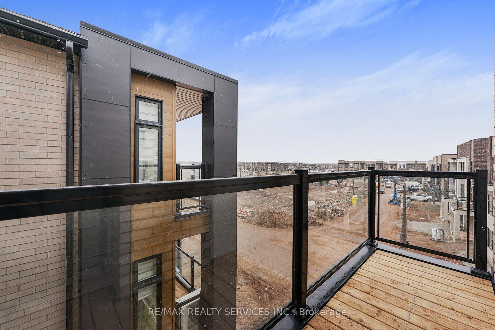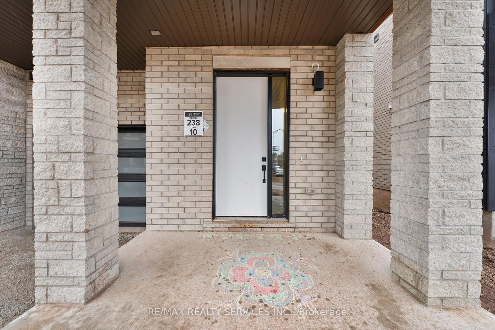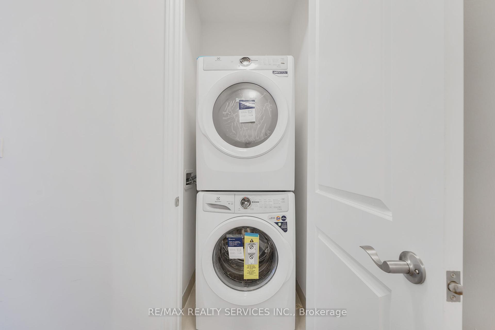$3,250
Available - For Rent
Listing ID: W12078171
1417 Courtleigh Trai , Oakville, L6H 7Y8, Halton
| A brand new, never-lived-in end-unit townhome available for lease in the heart of Oakville. This stunning 3-bedroom, 3-bathroom home features an open concept layout with 9 ft ceilings on both the main and second floors, 8 ft doors throughout, and large windows that flood the space with natural light. The upgraded kitchen boasts stainless steel appliances, a built-in microwave, and an extended countertop perfect for cooking and entertaining. Enjoy wrap-around balconies on both the main and second levels, adding charm and extra outdoor space. Zebra blinds are already installed along with a convenient third-floor laundry and a smart garage door opener. Energy-efficient heat pump, and the added privacy of an end-unit design complete this move-in ready home in a sought-after Oakville neighborhood. |
| Price | $3,250 |
| Taxes: | $0.00 |
| Occupancy: | Vacant |
| Address: | 1417 Courtleigh Trai , Oakville, L6H 7Y8, Halton |
| Directions/Cross Streets: | Ninth Line & Dundas Street |
| Rooms: | 7 |
| Bedrooms: | 3 |
| Bedrooms +: | 0 |
| Family Room: | T |
| Basement: | None |
| Furnished: | Unfu |
| Level/Floor | Room | Length(ft) | Width(ft) | Descriptions | |
| Room 1 | Second | Living Ro | 14.43 | 15.42 | Hardwood Floor, Combined w/Kitchen, Open Concept |
| Room 2 | Second | Dining Ro | 11.81 | 10.5 | |
| Room 3 | Second | Kitchen | 9.51 | 11.81 | Open Concept, Ceramic Floor, Combined w/Den |
| Room 4 | Second | Dining Ro | 9.51 | 11.15 | Hardwood Floor, Combined w/Great Rm |
| Room 5 | Third | Bedroom | 9.84 | 11.48 | 3 Pc Ensuite |
| Room 6 | Third | Bedroom 2 | 8.86 | 10.17 | |
| Room 7 | Third | Bedroom 3 | 8.2 | 9.18 | 3 Pc Ensuite |
| Washroom Type | No. of Pieces | Level |
| Washroom Type 1 | 2 | Second |
| Washroom Type 2 | 3 | Third |
| Washroom Type 3 | 3 | Third |
| Washroom Type 4 | 0 | |
| Washroom Type 5 | 0 |
| Total Area: | 0.00 |
| Approximatly Age: | New |
| Property Type: | Att/Row/Townhouse |
| Style: | 3-Storey |
| Exterior: | Brick |
| Garage Type: | Attached |
| Drive Parking Spaces: | 1 |
| Pool: | None |
| Laundry Access: | Ensuite |
| Approximatly Age: | New |
| Approximatly Square Footage: | 1500-2000 |
| CAC Included: | N |
| Water Included: | N |
| Cabel TV Included: | N |
| Common Elements Included: | N |
| Heat Included: | N |
| Parking Included: | Y |
| Condo Tax Included: | N |
| Building Insurance Included: | N |
| Fireplace/Stove: | N |
| Heat Type: | Forced Air |
| Central Air Conditioning: | Central Air |
| Central Vac: | N |
| Laundry Level: | Syste |
| Ensuite Laundry: | F |
| Sewers: | Sewer |
| Although the information displayed is believed to be accurate, no warranties or representations are made of any kind. |
| RE/MAX REALTY SERVICES INC. |
|
|

Milad Akrami
Sales Representative
Dir:
647-678-7799
Bus:
647-678-7799
| Book Showing | Email a Friend |
Jump To:
At a Glance:
| Type: | Freehold - Att/Row/Townhouse |
| Area: | Halton |
| Municipality: | Oakville |
| Neighbourhood: | 1010 - JM Joshua Meadows |
| Style: | 3-Storey |
| Approximate Age: | New |
| Beds: | 3 |
| Baths: | 3 |
| Fireplace: | N |
| Pool: | None |
Locatin Map:

