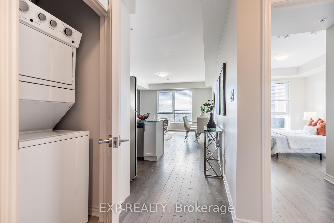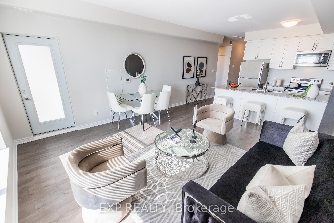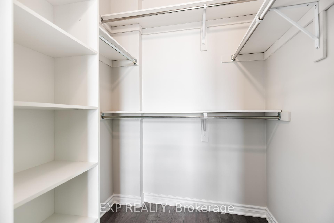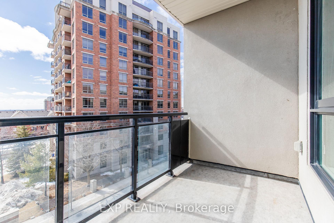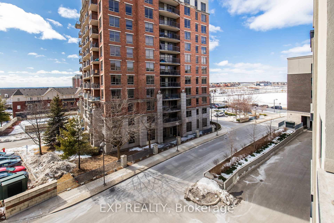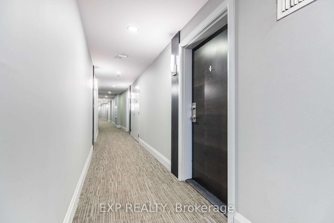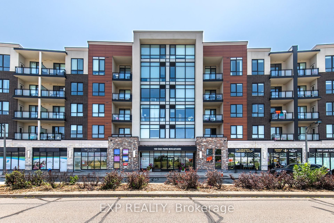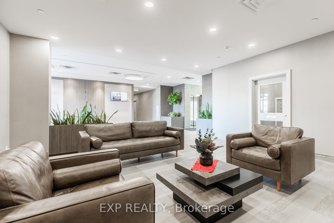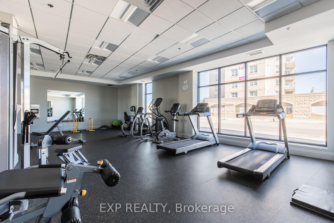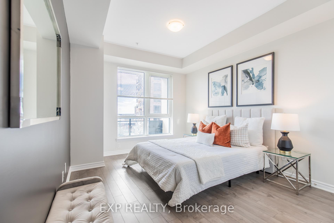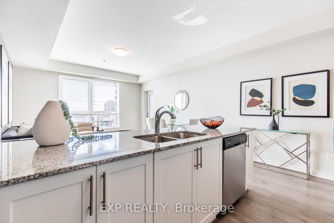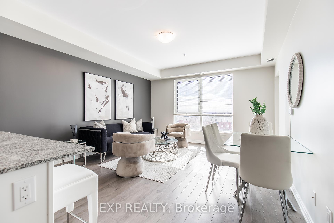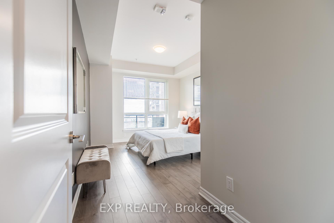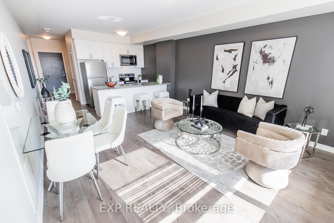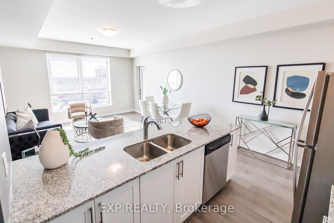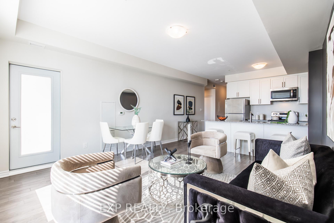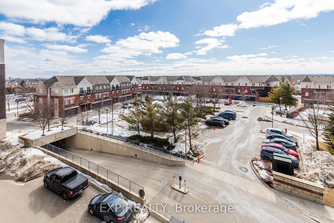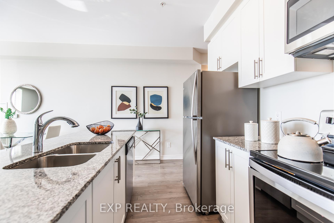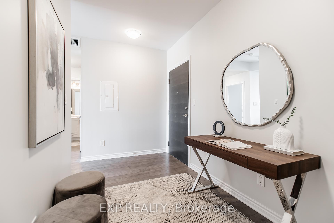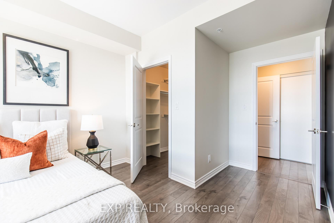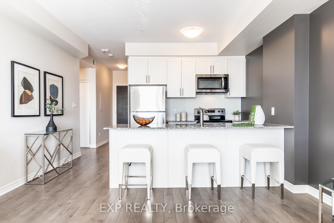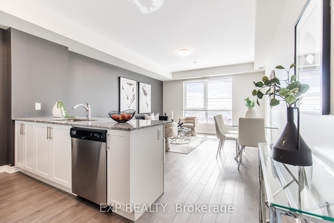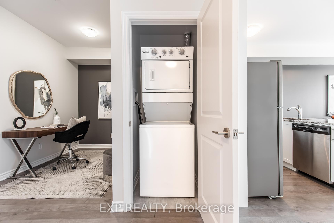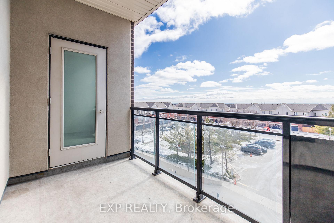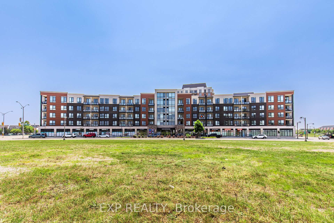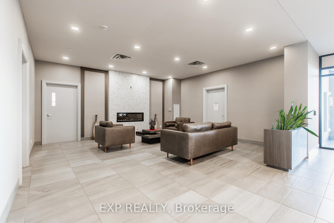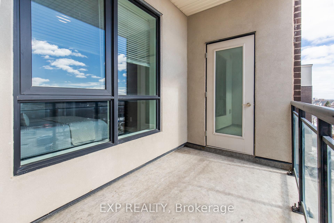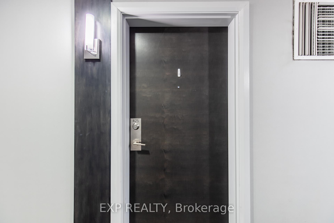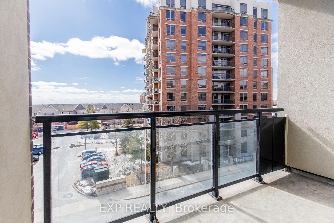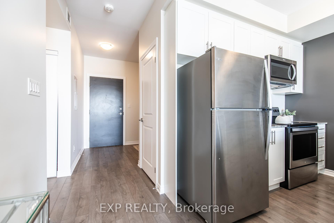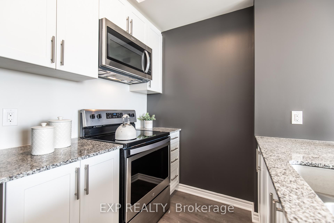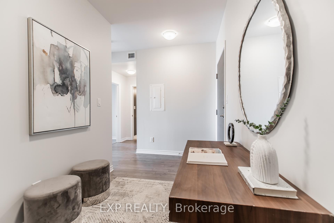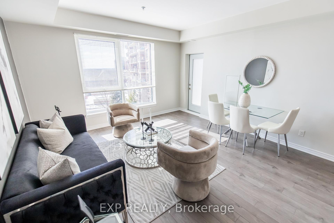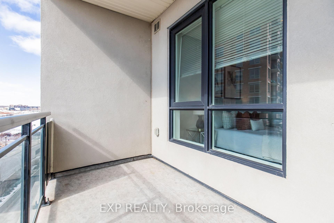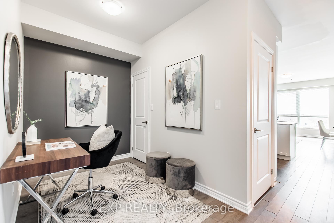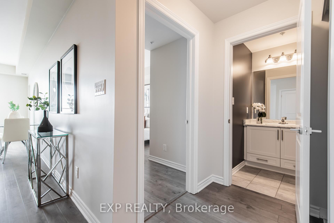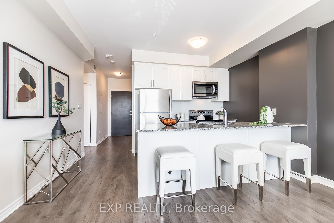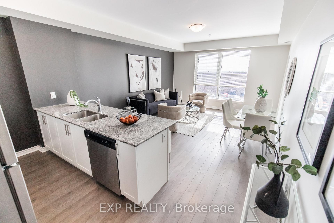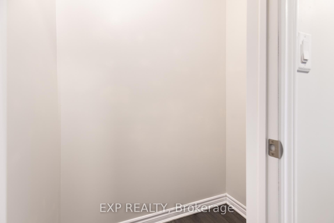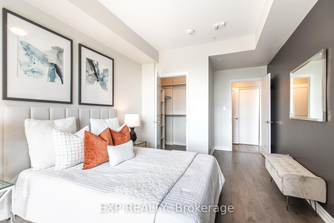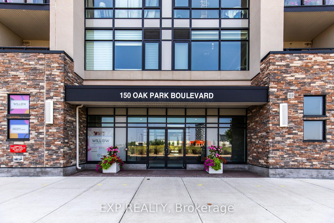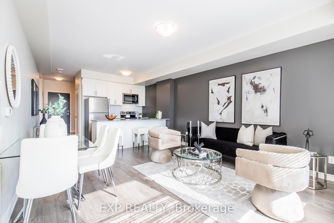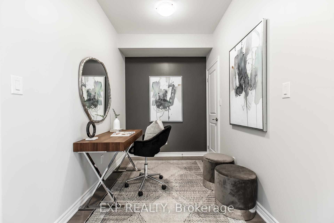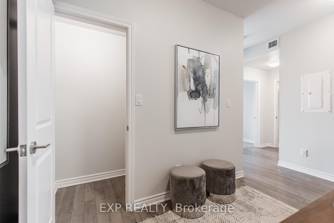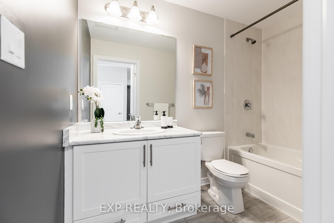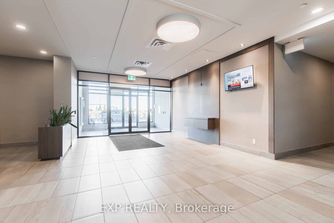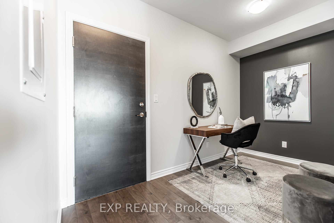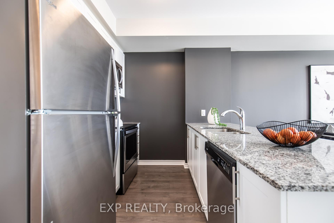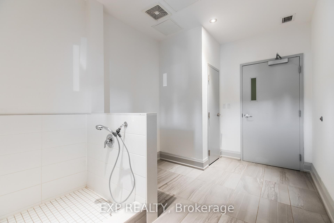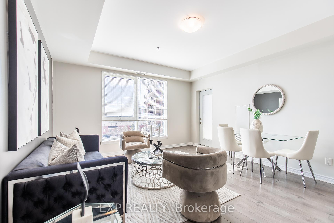$599,999
Available - For Sale
Listing ID: W12078168
150 Oak Park Boul , Oakville, L6H 3P2, Halton
| Stunning 847 sq. ft. 1-bedroom + den unit, offering more space than some 2-bedroom layouts! The spacious den is ideal for a home office and can also serve as an extra sleeping area. Enjoy ample in-unit storage, plus the added convenience of one parking spot and a locker. The bright, modern bathroom is situated right next to the generously sized main bedroom, which includes a walk-in closet. The open-concept kitchen features a stylish backsplash, stainless steel appliances, and a breakfast bar, seamlessly flowing into the bright and airy living/dining area. Step onto your quiet balcony overlooking the courtyard, the perfect relaxing spot on warm summer evenings. The building offers fantastic amenities, including a pet wash area, gym, and party room. Ideally located just a 5-minute walk to Walmart, Superstore, public transit, shopping, banks, restaurants, and more! |
| Price | $599,999 |
| Taxes: | $2538.66 |
| Occupancy: | Vacant |
| Address: | 150 Oak Park Boul , Oakville, L6H 3P2, Halton |
| Postal Code: | L6H 3P2 |
| Province/State: | Halton |
| Directions/Cross Streets: | Trafalgar/Dundas/Oak Park |
| Level/Floor | Room | Length(ft) | Width(ft) | Descriptions | |
| Room 1 | Main | Living Ro | 15.25 | 14.17 | Combined w/Dining |
| Room 2 | Main | Kitchen | 9.32 | 8.33 | |
| Room 3 | Main | Den | 9.32 | 6.59 | |
| Room 4 | Main | Bedroom | 12.82 | 10.76 | |
| Room 5 | Main | Bathroom | 4 Pc Bath |
| Washroom Type | No. of Pieces | Level |
| Washroom Type 1 | 4 | Main |
| Washroom Type 2 | 0 | |
| Washroom Type 3 | 0 | |
| Washroom Type 4 | 0 | |
| Washroom Type 5 | 0 |
| Total Area: | 0.00 |
| Approximatly Age: | 0-5 |
| Washrooms: | 1 |
| Heat Type: | Forced Air |
| Central Air Conditioning: | Central Air |
$
%
Years
This calculator is for demonstration purposes only. Always consult a professional
financial advisor before making personal financial decisions.
| Although the information displayed is believed to be accurate, no warranties or representations are made of any kind. |
| EXP REALTY |
|
|

Milad Akrami
Sales Representative
Dir:
647-678-7799
Bus:
647-678-7799
| Book Showing | Email a Friend |
Jump To:
At a Glance:
| Type: | Com - Condo Apartment |
| Area: | Halton |
| Municipality: | Oakville |
| Neighbourhood: | 1015 - RO River Oaks |
| Style: | Apartment |
| Approximate Age: | 0-5 |
| Tax: | $2,538.66 |
| Maintenance Fee: | $476.36 |
| Beds: | 1+1 |
| Baths: | 1 |
| Fireplace: | N |
Locatin Map:
Payment Calculator:

