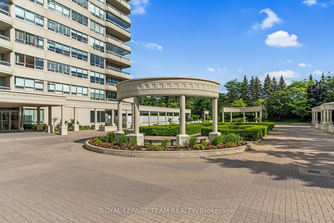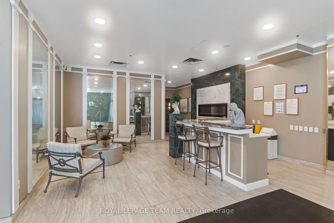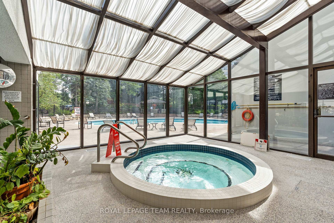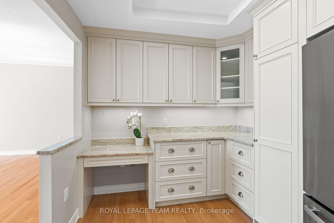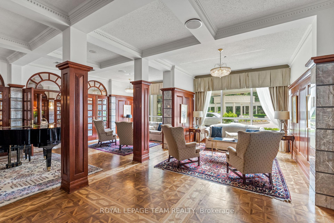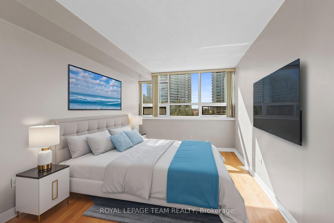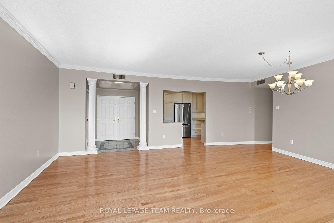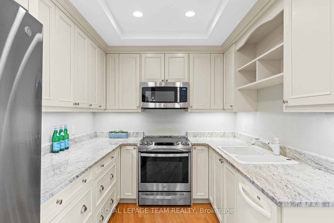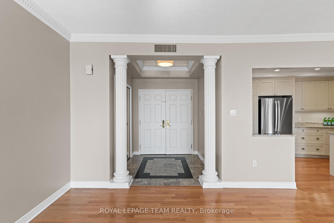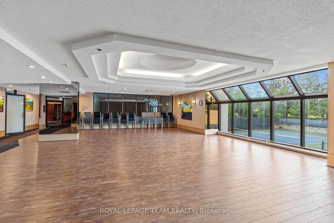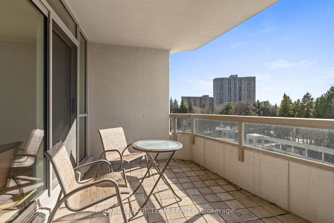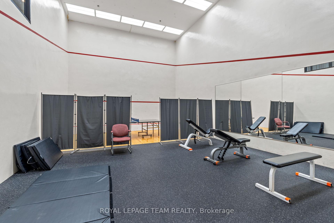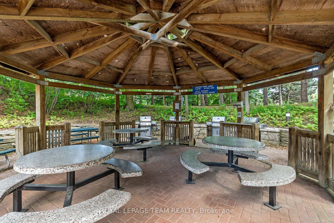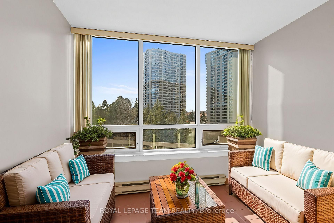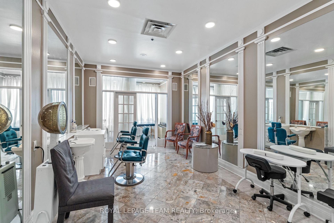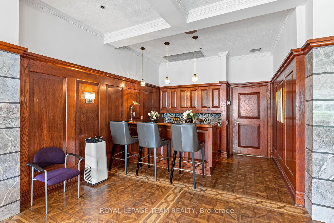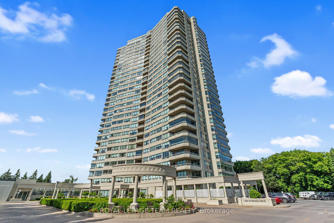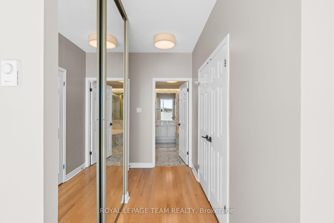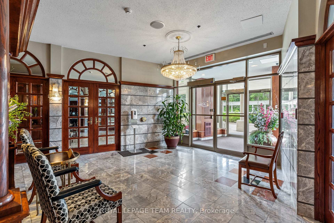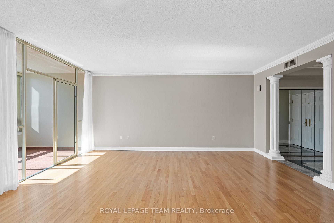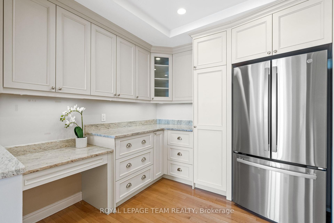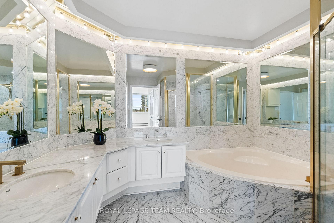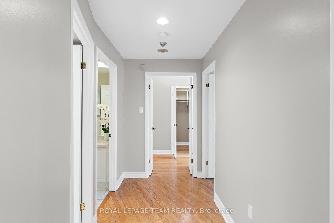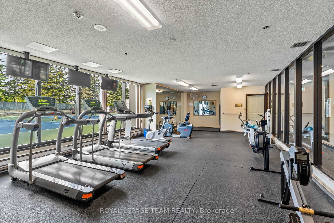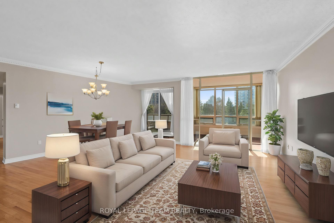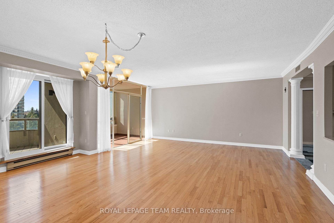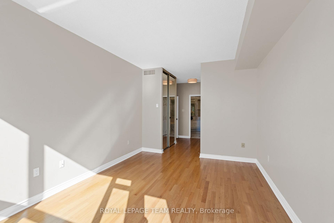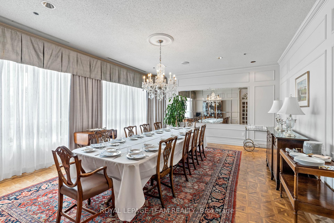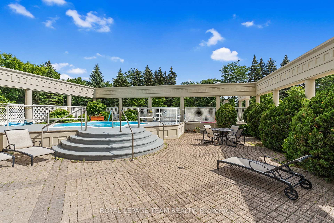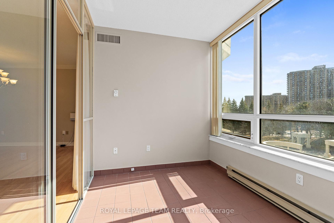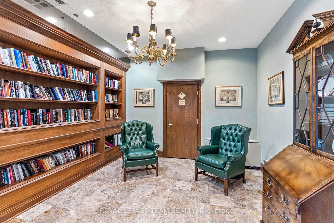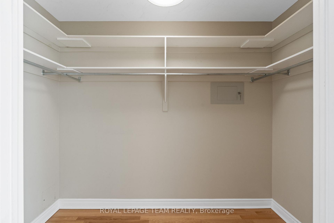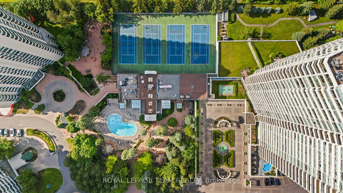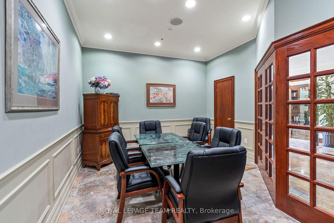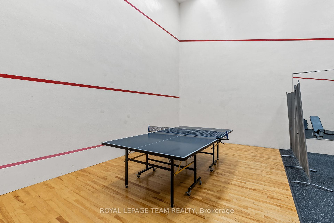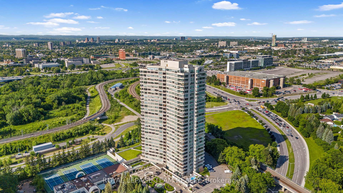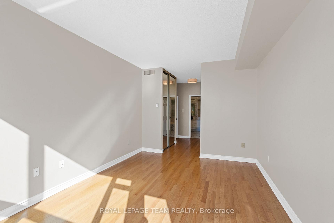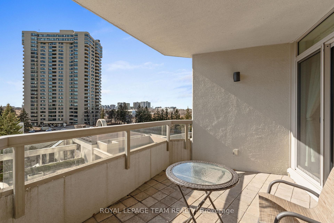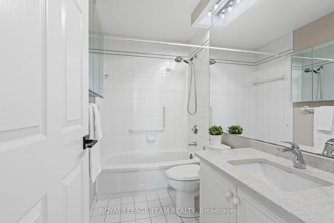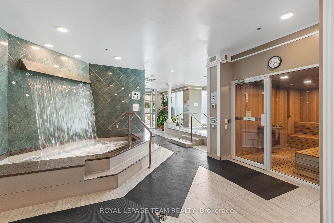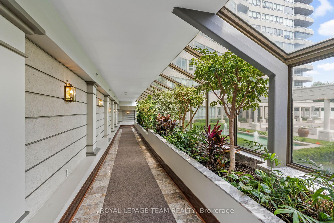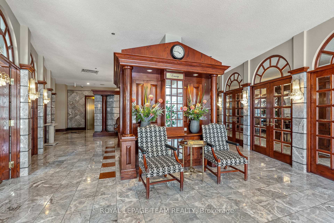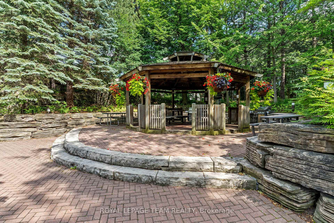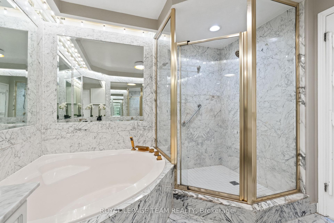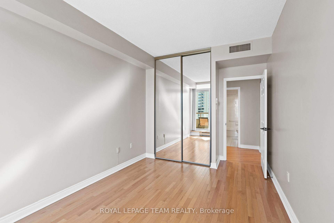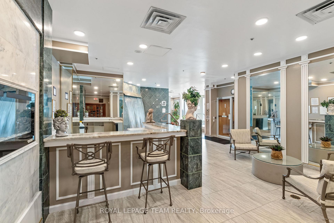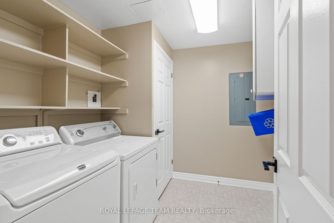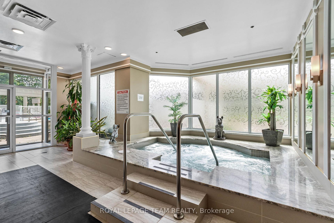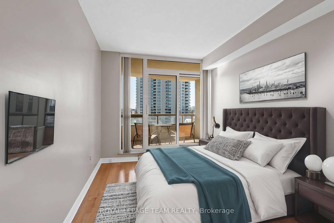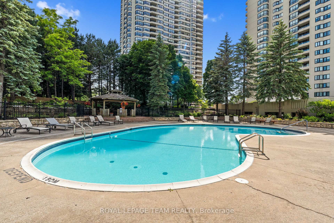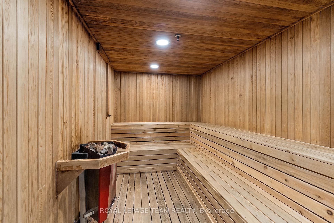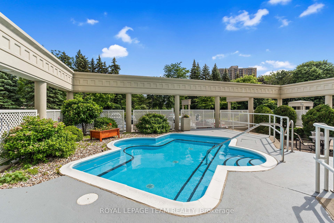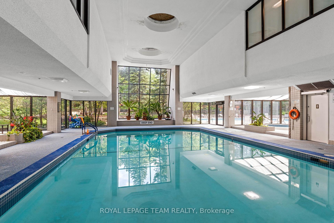$679,900
Available - For Sale
Listing ID: X12078166
1480 Riverside Driv , Alta Vista and Area, K1G 5H2, Ottawa
| Nestled within the prestigious Classics at Riviera, this refined two-bedroom, two-bathroom condominium offers an elegant lifestyle enhanced by a range of resort-style amenities. Inside, the move-in-ready unit boasts hardwood floors and a neutral colour palette, creating an inviting atmosphere. The open-concept living and dining area flows into a bright sunroom, perfect as a home office or cozy den. A private, west-facing balcony provides an ideal space to unwind while enjoying the views. The kitchen is thoughtfully designed with granite countertops, new stainless-steel appliances, ample storage, and a built-in desk area for added convenience. The primary bedroom serves as a peaceful retreat with a walk-in closet, and a luxurious marble ensuite bathroom. The second bedroom offers versatile space for guests or additional living needs and includes access to the outdoor balcony. Additional highlights include in-suite laundry, one underground parking space, and a storage locker. Key building features include a grand lobby with stately columns and marble flooring, 24-hour security and concierge service, desirable facilities, a private spa, and exclusive access to the Riviera Club. Enjoy premium amenities such as indoor and outdoor pools, hot tubs, a fully equipped gym, and courts for racquetball, squash, tennis, and pickleball. The meticulously landscaped grounds feature serene walking paths, and a dedicated area for barbecues and picnics. Located near public transit, the Rideau River, and downtown Ottawa, this exceptional condominium offers the perfect blend of luxury, comfort, and urban convenience. |
| Price | $679,900 |
| Taxes: | $5268.13 |
| Assessment Year: | 2024 |
| Occupancy: | Vacant |
| Address: | 1480 Riverside Driv , Alta Vista and Area, K1G 5H2, Ottawa |
| Postal Code: | K1G 5H2 |
| Province/State: | Ottawa |
| Directions/Cross Streets: | Riverside Drive. |
| Level/Floor | Room | Length(ft) | Width(ft) | Descriptions | |
| Room 1 | Main | Foyer | 6.82 | 7.35 | |
| Room 2 | Main | Living Ro | 23.03 | 20.34 | |
| Room 3 | Main | Sunroom | 11.18 | 7.64 | |
| Room 4 | Main | Kitchen | 16.96 | 9.25 | |
| Room 5 | Main | Primary B | 10.82 | 16.14 | |
| Room 6 | Main | Bathroom | 10.82 | 9.54 | 5 Pc Ensuite |
| Room 7 | Main | Bedroom | 9.58 | 14.89 | |
| Room 8 | Main | Bathroom | 4.72 | 8.69 | 4 Pc Bath |
| Room 9 | Main | Laundry | 5.84 | 8.69 |
| Washroom Type | No. of Pieces | Level |
| Washroom Type 1 | 5 | |
| Washroom Type 2 | 4 | |
| Washroom Type 3 | 0 | |
| Washroom Type 4 | 0 | |
| Washroom Type 5 | 0 |
| Total Area: | 0.00 |
| Sprinklers: | Conc |
| Washrooms: | 2 |
| Heat Type: | Baseboard |
| Central Air Conditioning: | Central Air |
| Elevator Lift: | True |
$
%
Years
This calculator is for demonstration purposes only. Always consult a professional
financial advisor before making personal financial decisions.
| Although the information displayed is believed to be accurate, no warranties or representations are made of any kind. |
| ROYAL LEPAGE TEAM REALTY |
|
|

Milad Akrami
Sales Representative
Dir:
647-678-7799
Bus:
647-678-7799
| Book Showing | Email a Friend |
Jump To:
At a Glance:
| Type: | Com - Condo Apartment |
| Area: | Ottawa |
| Municipality: | Alta Vista and Area |
| Neighbourhood: | 3602 - Riverview Park |
| Style: | Apartment |
| Tax: | $5,268.13 |
| Maintenance Fee: | $1,433.88 |
| Beds: | 2 |
| Baths: | 2 |
| Fireplace: | N |
Locatin Map:
Payment Calculator:

